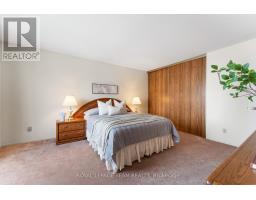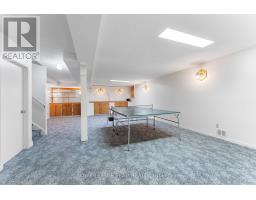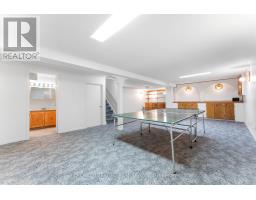4 Bedroom
4 Bathroom
2,000 - 2,500 ft2
Fireplace
Central Air Conditioning
Forced Air
$768,900
Nestled on a peaceful crescent in a highly sought after neighbourhood, just steps to Huntsman park, this single family home offers 4 bedroom, 4 baths with 2300 sq ft above grade living space. This spacious home features an all brick facade, a double car garage, plus a 55 foot wide yard. With a well thought out layout and spacious rooms with loads of natural light, the possibilities are endless. Take the stairs to the 2nd level to find 4 large bedrooms and 2 full bathrooms. The lower level is finished with another full bath as well as a recreation room, laundry & storage. There is a main floor laundry room which could be used as well. (id:43934)
Property Details
|
MLS® Number
|
X12063035 |
|
Property Type
|
Single Family |
|
Community Name
|
9004 - Kanata - Bridlewood |
|
Parking Space Total
|
6 |
|
Structure
|
Deck |
Building
|
Bathroom Total
|
4 |
|
Bedrooms Above Ground
|
4 |
|
Bedrooms Total
|
4 |
|
Age
|
31 To 50 Years |
|
Amenities
|
Fireplace(s) |
|
Appliances
|
Garage Door Opener Remote(s), Blinds, Dishwasher, Dryer, Garage Door Opener, Hood Fan, Stove, Washer, Refrigerator |
|
Basement Development
|
Finished |
|
Basement Type
|
N/a (finished) |
|
Construction Style Attachment
|
Detached |
|
Cooling Type
|
Central Air Conditioning |
|
Exterior Finish
|
Brick |
|
Fireplace Present
|
Yes |
|
Fireplace Total
|
1 |
|
Foundation Type
|
Poured Concrete |
|
Half Bath Total
|
1 |
|
Heating Fuel
|
Natural Gas |
|
Heating Type
|
Forced Air |
|
Stories Total
|
2 |
|
Size Interior
|
2,000 - 2,500 Ft2 |
|
Type
|
House |
|
Utility Water
|
Municipal Water |
Parking
Land
|
Acreage
|
No |
|
Sewer
|
Sanitary Sewer |
|
Size Depth
|
109 Ft ,10 In |
|
Size Frontage
|
55 Ft |
|
Size Irregular
|
55 X 109.9 Ft |
|
Size Total Text
|
55 X 109.9 Ft |
Rooms
| Level |
Type |
Length |
Width |
Dimensions |
|
Second Level |
Bedroom 4 |
3.6 m |
2.54 m |
3.6 m x 2.54 m |
|
Second Level |
Bathroom |
|
|
Measurements not available |
|
Second Level |
Primary Bedroom |
5.11 m |
3.62 m |
5.11 m x 3.62 m |
|
Second Level |
Bathroom |
|
14 m |
Measurements not available x 14 m |
|
Second Level |
Bedroom 2 |
4.65 m |
3.95 m |
4.65 m x 3.95 m |
|
Second Level |
Bedroom 3 |
3.77 m |
3.38 m |
3.77 m x 3.38 m |
|
Basement |
Bathroom |
|
|
Measurements not available |
|
Basement |
Recreational, Games Room |
8.86 m |
5.76 m |
8.86 m x 5.76 m |
|
Basement |
Laundry Room |
3 m |
3 m |
3 m x 3 m |
|
Main Level |
Living Room |
5.26 m |
3.43 m |
5.26 m x 3.43 m |
|
Main Level |
Dining Room |
3.76 m |
3.47 m |
3.76 m x 3.47 m |
|
Main Level |
Kitchen |
3.13 m |
3.5 m |
3.13 m x 3.5 m |
|
Main Level |
Eating Area |
2.12 m |
3.68 m |
2.12 m x 3.68 m |
|
Main Level |
Family Room |
4.35 m |
3.6 m |
4.35 m x 3.6 m |
|
Main Level |
Bathroom |
|
|
Measurements not available |
https://www.realtor.ca/real-estate/28123100/20-huntsman-crescent-ottawa-9004-kanata-bridlewood























































































