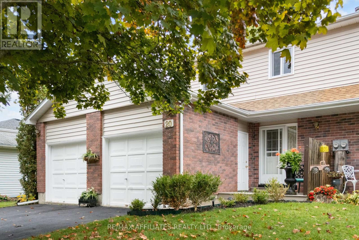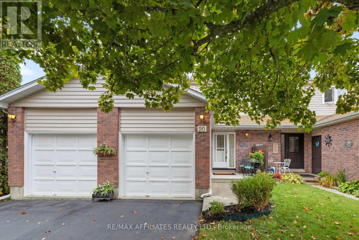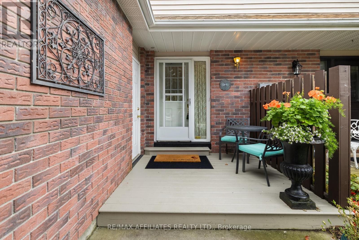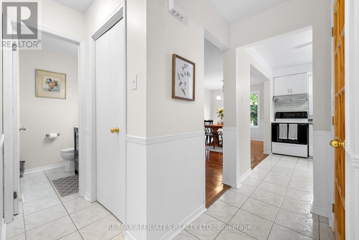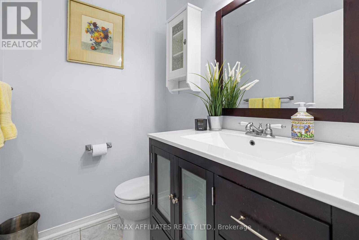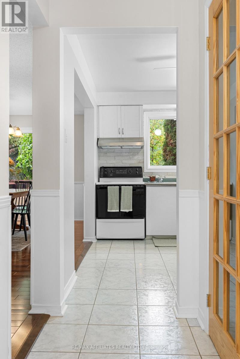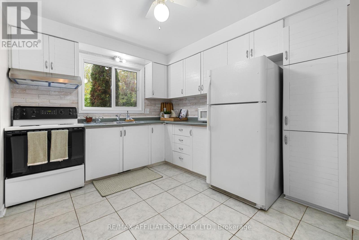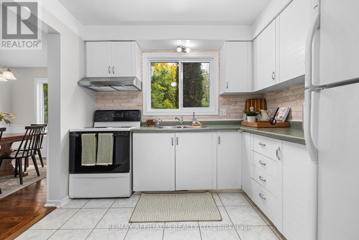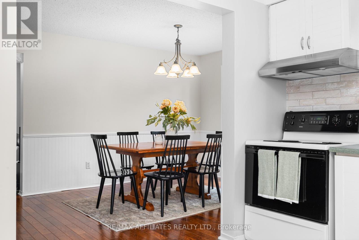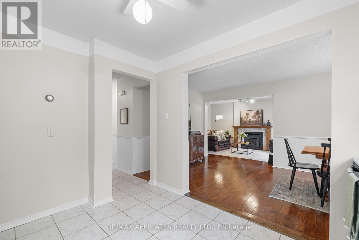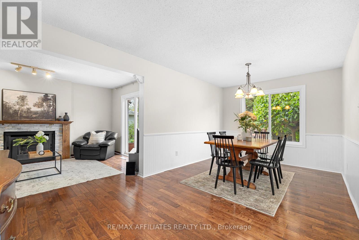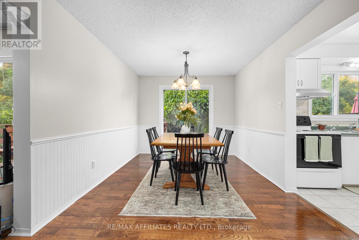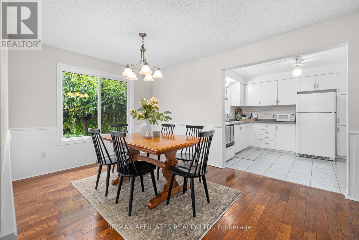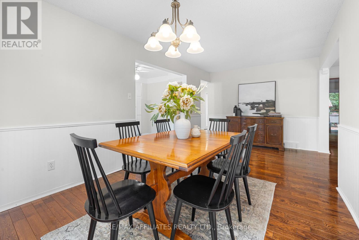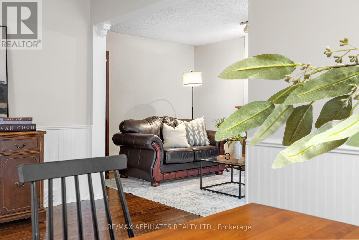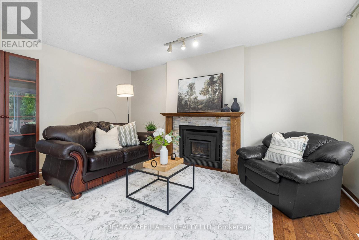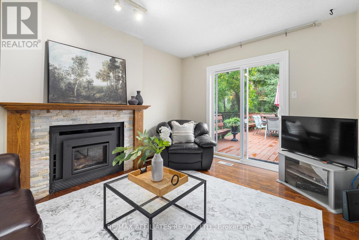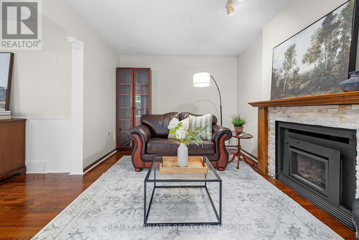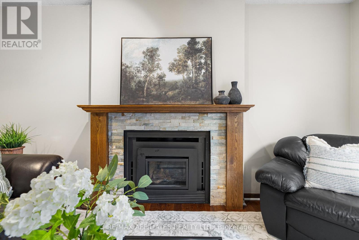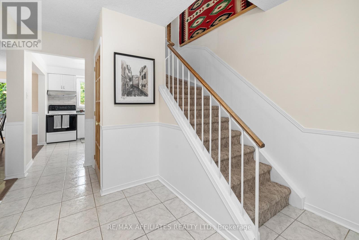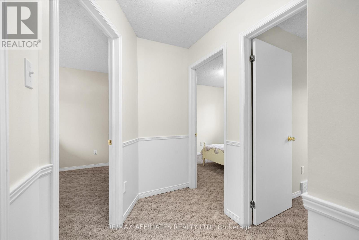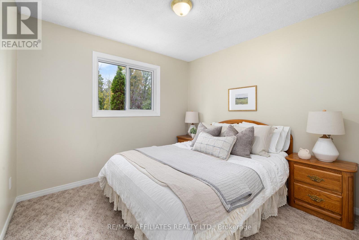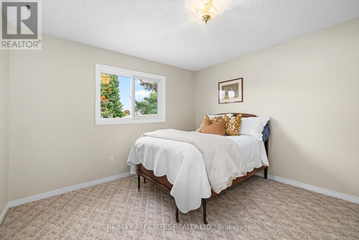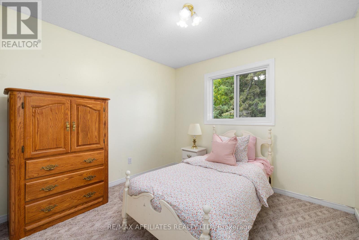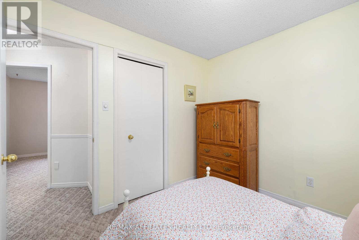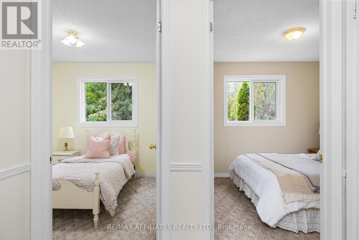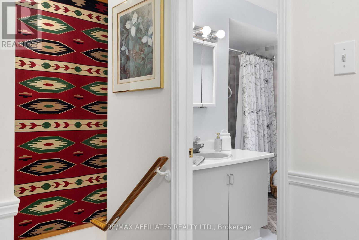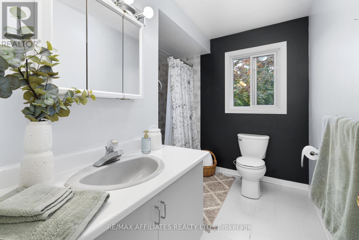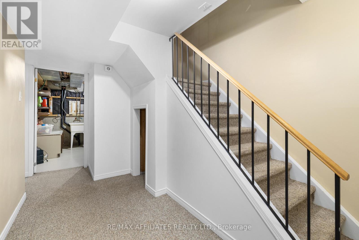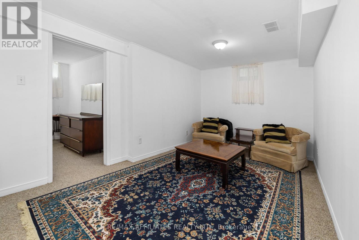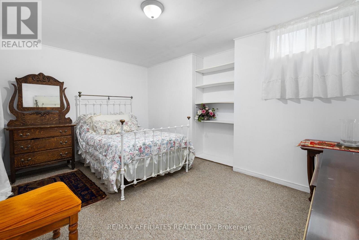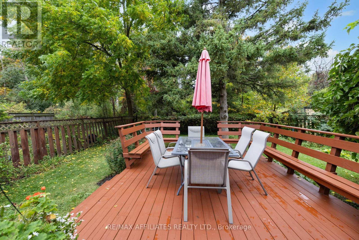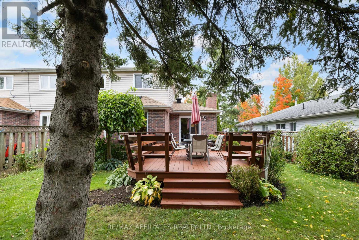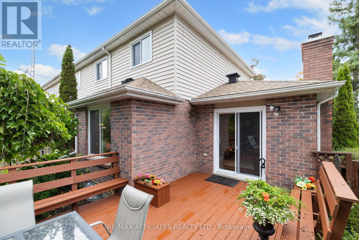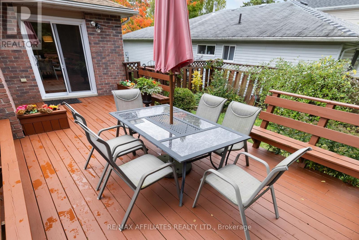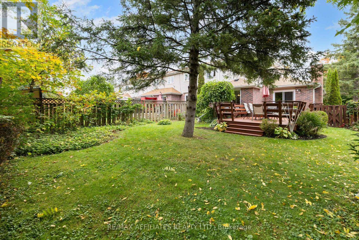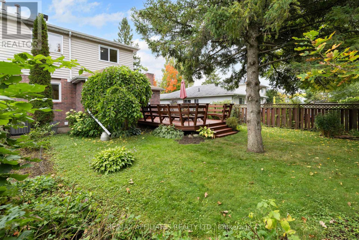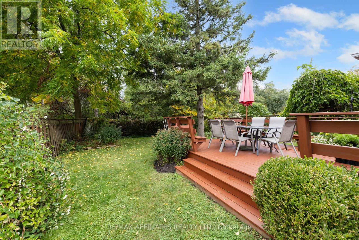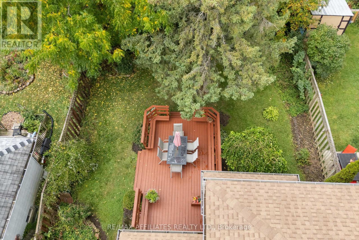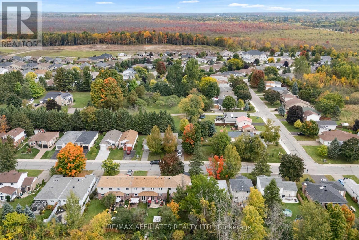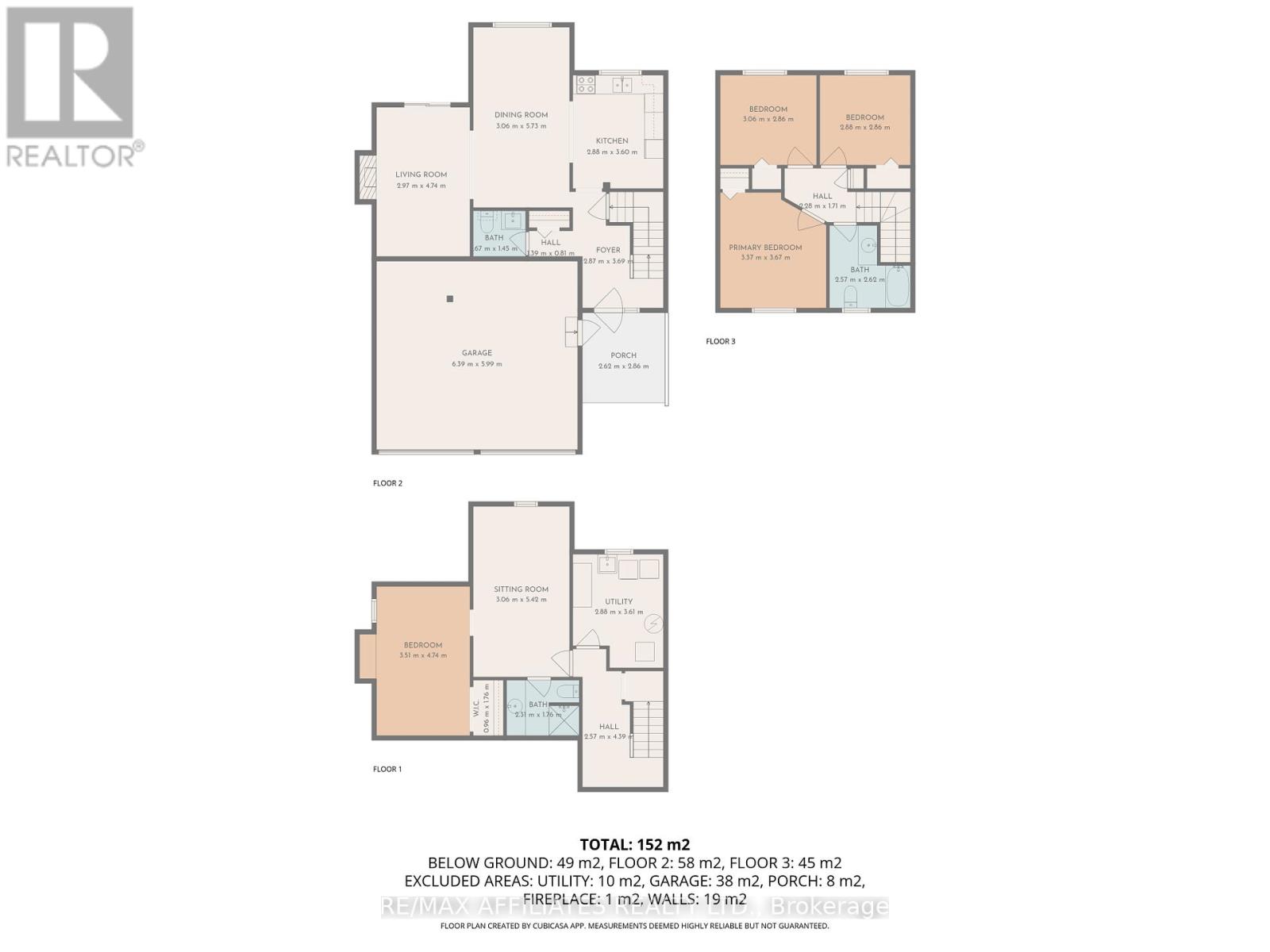3 Bedroom
3 Bathroom
1,100 - 1,500 ft2
Fireplace
Central Air Conditioning
Forced Air
$499,900
Not all townhomes are created equal. This end-unit in Perthmore comes with the kind of extras that make daily life easier and more enjoyable: a private double driveway, a partially insulated double car garage, and a large fully-fenced yard enhanced with mature hedges and gardens. From the curb appeal to the large outdoor space, this feels more like a detached home yet at an accessible price point. Step inside to a bright and updated main floor. The kitchen features freshly painted cabinetry and a decorative backsplash (2025), opening to a dining area with warm hardwood floors. Just beyond, the living room offers a cozy gas fireplace and new patio doors (2025) that walk out to the large deck and backyard. A refreshed powder room with new vanity adds style and function on this level. Upstairs, three comfortable bedrooms and a full bathroom provide space for the family. The finished lower level adds flexibility with a den, rec room, bathroom, and laundry room. Peace of mind comes with recent updates, including windows and patio doors (2025), roof (2020), and A/C (2020). Move-in ready with fresh paint in the main living and kitchen area (2025), tidy interiors, and landscaped gardens, this home combines convenience, style, and space in one of Perth's most desirable neighbourhoods. Welcome home! (id:43934)
Property Details
|
MLS® Number
|
X12432365 |
|
Property Type
|
Single Family |
|
Community Name
|
907 - Perth |
|
Amenities Near By
|
Hospital |
|
Community Features
|
School Bus |
|
Equipment Type
|
Water Heater |
|
Features
|
Sump Pump |
|
Parking Space Total
|
6 |
|
Rental Equipment Type
|
Water Heater |
Building
|
Bathroom Total
|
3 |
|
Bedrooms Above Ground
|
3 |
|
Bedrooms Total
|
3 |
|
Amenities
|
Fireplace(s) |
|
Appliances
|
Dryer, Stove, Washer, Refrigerator |
|
Basement Development
|
Finished |
|
Basement Type
|
Full (finished) |
|
Construction Style Attachment
|
Attached |
|
Cooling Type
|
Central Air Conditioning |
|
Exterior Finish
|
Brick, Vinyl Siding |
|
Fireplace Present
|
Yes |
|
Fireplace Total
|
1 |
|
Foundation Type
|
Concrete |
|
Half Bath Total
|
1 |
|
Heating Fuel
|
Natural Gas |
|
Heating Type
|
Forced Air |
|
Stories Total
|
2 |
|
Size Interior
|
1,100 - 1,500 Ft2 |
|
Type
|
Row / Townhouse |
|
Utility Water
|
Municipal Water |
Parking
Land
|
Acreage
|
No |
|
Fence Type
|
Fully Fenced |
|
Land Amenities
|
Hospital |
|
Sewer
|
Sanitary Sewer |
|
Size Depth
|
132 Ft ,4 In |
|
Size Frontage
|
45 Ft ,9 In |
|
Size Irregular
|
45.8 X 132.4 Ft |
|
Size Total Text
|
45.8 X 132.4 Ft |
|
Zoning Description
|
R4 |
Rooms
| Level |
Type |
Length |
Width |
Dimensions |
|
Second Level |
Bedroom 2 |
3.06 m |
2.86 m |
3.06 m x 2.86 m |
|
Second Level |
Bedroom 3 |
2.88 m |
2.86 m |
2.88 m x 2.86 m |
|
Second Level |
Primary Bedroom |
3.37 m |
3.67 m |
3.37 m x 3.67 m |
|
Lower Level |
Den |
3.51 m |
4.74 m |
3.51 m x 4.74 m |
|
Lower Level |
Recreational, Games Room |
3.06 m |
5.42 m |
3.06 m x 5.42 m |
|
Lower Level |
Utility Room |
2.88 m |
3.61 m |
2.88 m x 3.61 m |
|
Main Level |
Living Room |
2.97 m |
4.74 m |
2.97 m x 4.74 m |
|
Main Level |
Dining Room |
3.06 m |
5.73 m |
3.06 m x 5.73 m |
|
Main Level |
Kitchen |
2.88 m |
3.6 m |
2.88 m x 3.6 m |
https://www.realtor.ca/real-estate/28925098/20-garden-avenue-perth-907-perth

