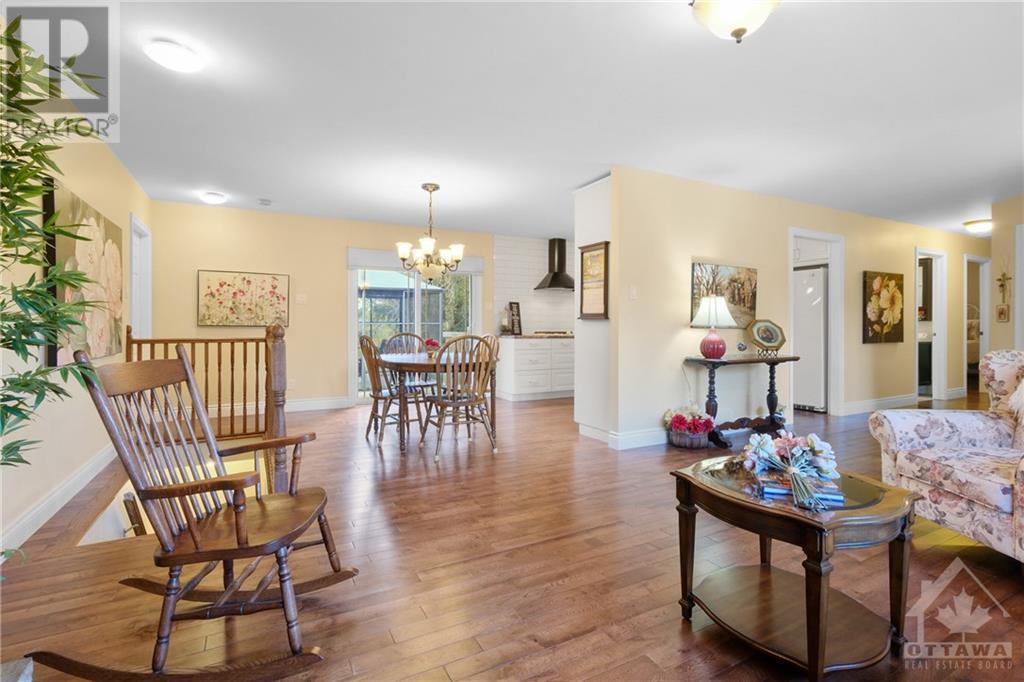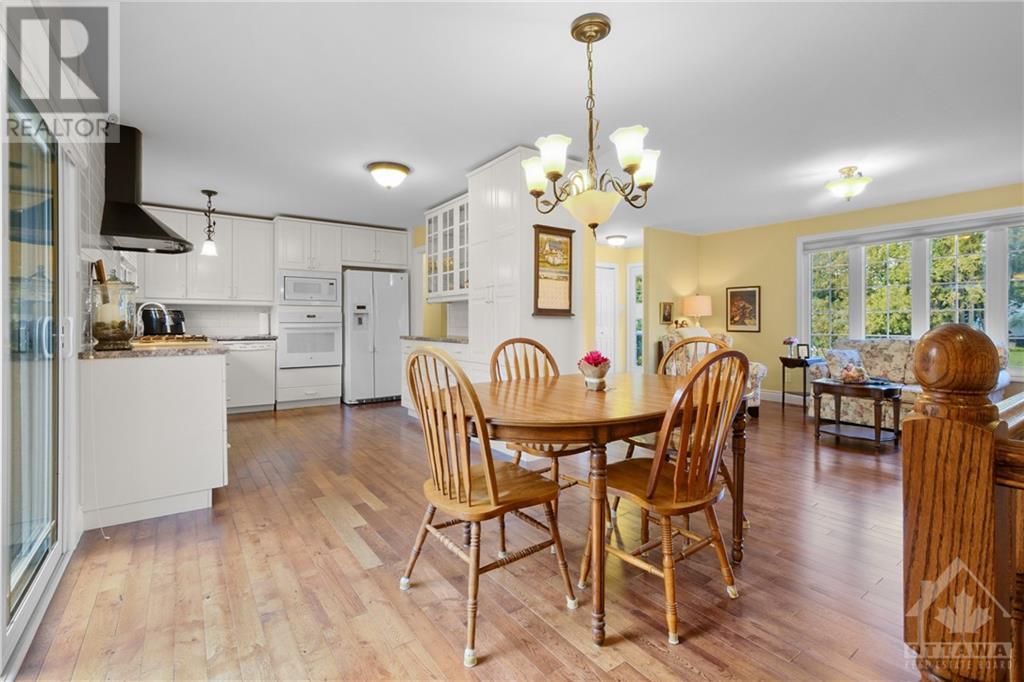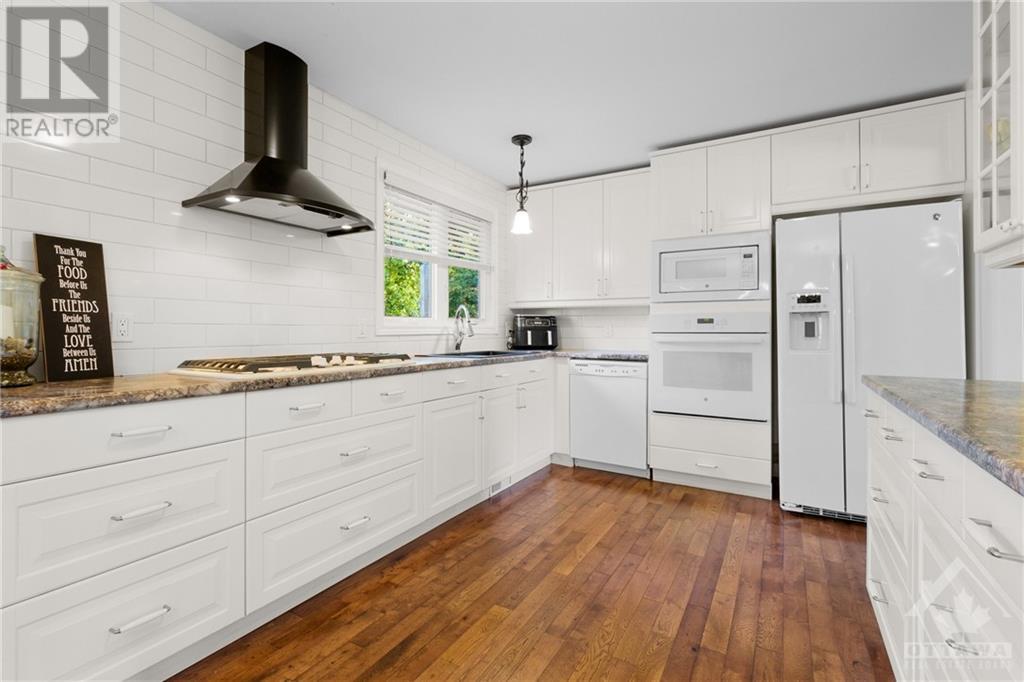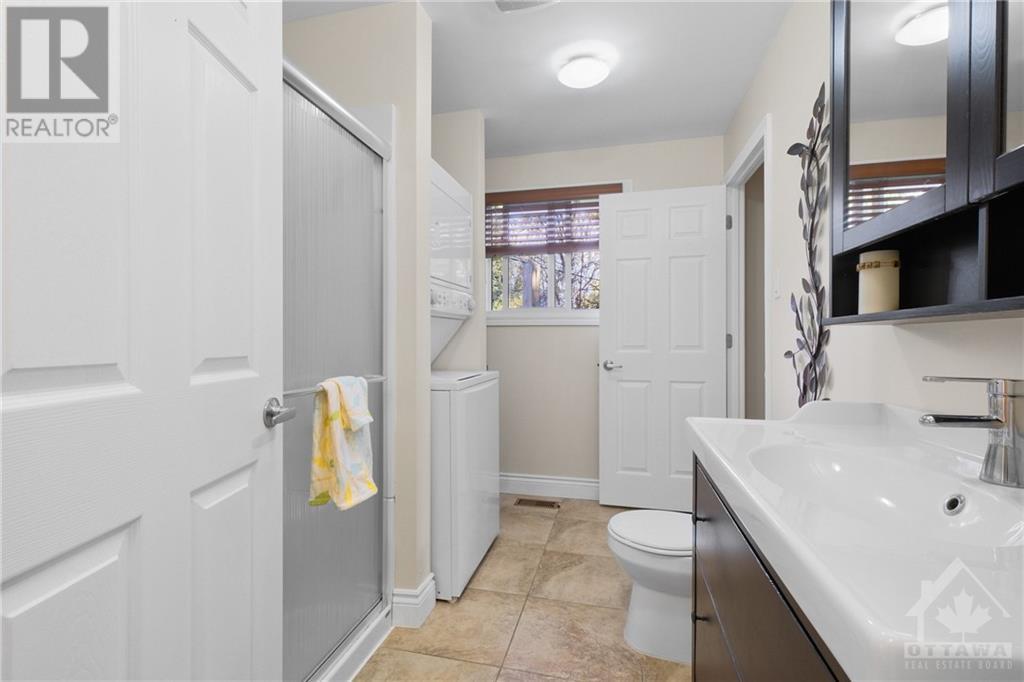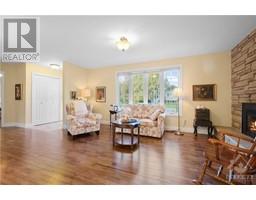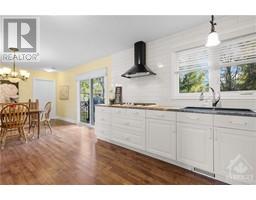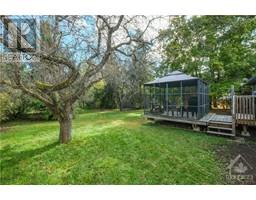3 Bedroom
1 Bathroom
Bungalow
Fireplace
Central Air Conditioning
Forced Air
$599,900
Welcome to 20 Dogwood Drive, a beautifully remodeled 3-bedroom, 1-bathroom bungalow nestled on a quiet street in the heart of Munster. This detached home offers an updated kitchen with sleek white cabinetry, a gas stove top, wall oven, display cabinets, pantry, and plenty of counter space. Patio doors from the dining area invite you into a private backyard, complete with a 12' x 12' deck and gazebo, perfect for entertaining. The living room features a cozy gas fireplace (approx 10 years old), and lovely hardwood flooring spans the main level. The primary bedroom includes a cheater door to the updated bathroom, which boasts a large oversize shower, glass doors, a new vanity, and tile flooring. A convenient new stacked washer and dryer enhance functionality. Hardwood stairs lead to an unfinished basement with a rough-in for a future bathroom. This is a perfect home to raise your family or enjoy retirement. Don't miss the chance to make it yours! Furnace 2015. 24Hr irrevocable on offers. (id:43934)
Property Details
|
MLS® Number
|
1412789 |
|
Property Type
|
Single Family |
|
Neigbourhood
|
Munster |
|
AmenitiesNearBy
|
Golf Nearby, Public Transit |
|
Features
|
Gazebo, Automatic Garage Door Opener |
|
ParkingSpaceTotal
|
5 |
|
Structure
|
Deck |
Building
|
BathroomTotal
|
1 |
|
BedroomsAboveGround
|
3 |
|
BedroomsTotal
|
3 |
|
Appliances
|
Refrigerator, Dishwasher, Dryer, Hood Fan, Stove, Washer |
|
ArchitecturalStyle
|
Bungalow |
|
BasementDevelopment
|
Unfinished |
|
BasementType
|
Full (unfinished) |
|
ConstructedDate
|
1970 |
|
ConstructionStyleAttachment
|
Detached |
|
CoolingType
|
Central Air Conditioning |
|
ExteriorFinish
|
Brick, Siding |
|
FireplacePresent
|
Yes |
|
FireplaceTotal
|
1 |
|
FlooringType
|
Hardwood, Tile |
|
FoundationType
|
Poured Concrete |
|
HeatingFuel
|
Natural Gas |
|
HeatingType
|
Forced Air |
|
StoriesTotal
|
1 |
|
Type
|
House |
|
UtilityWater
|
Municipal Water |
Parking
Land
|
Acreage
|
No |
|
LandAmenities
|
Golf Nearby, Public Transit |
|
Sewer
|
Municipal Sewage System |
|
SizeDepth
|
145 Ft ,7 In |
|
SizeFrontage
|
72 Ft ,3 In |
|
SizeIrregular
|
72.24 Ft X 145.58 Ft |
|
SizeTotalText
|
72.24 Ft X 145.58 Ft |
|
ZoningDescription
|
Residential |
Rooms
| Level |
Type |
Length |
Width |
Dimensions |
|
Main Level |
Living Room |
|
|
17'0" x 12'5" |
|
Main Level |
Dining Room |
|
|
10'8" x 8'9" |
|
Main Level |
Kitchen |
|
|
13'6" x 10'3" |
|
Main Level |
Primary Bedroom |
|
|
13'4" x 11'3" |
|
Main Level |
Bedroom |
|
|
12'3" x 9'2" |
|
Main Level |
Bedroom |
|
|
10'5" x 9'2" |
|
Main Level |
Full Bathroom |
|
|
10'2" x 7'5" |
|
Main Level |
Foyer |
|
|
5'5" x 4'6" |
|
Main Level |
Laundry Room |
|
|
10'2" x 7'5" |
https://www.realtor.ca/real-estate/27518404/20-dogwood-drive-munster-munster







