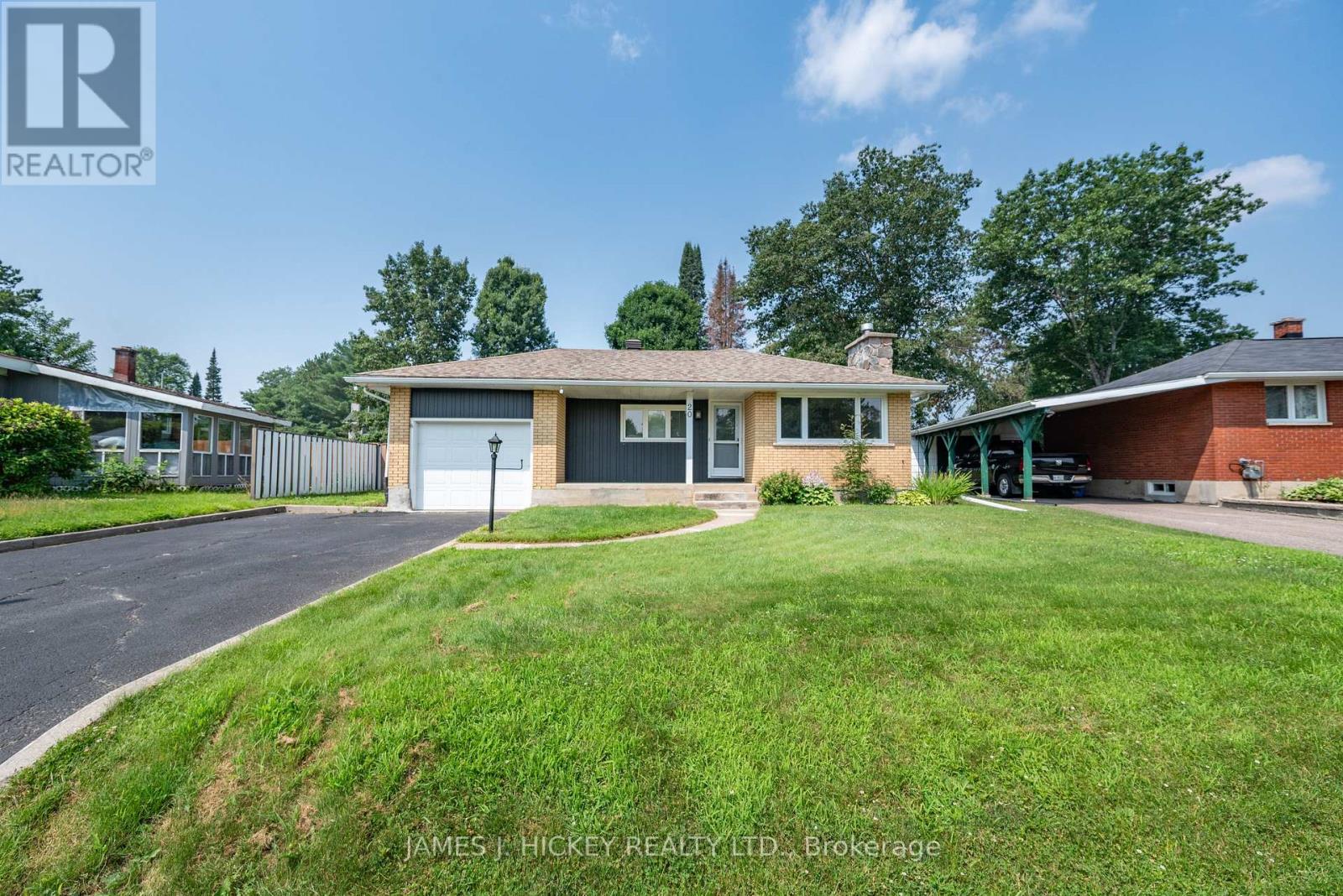4 Bedroom
2 Bathroom
1,500 - 2,000 ft2
Bungalow
Fireplace
Central Air Conditioning
Forced Air
$499,900
This BEAUTIFULLY renovated 3+1-bedroom brick bungalow features 1500 sq. ft with new custom kitchen, 4pc. bath, gleaming hardwood floors in living room and bedrooms, spacious main floor family room, and fully finished basement with a 4th bedroom and 3pc. bath, and attractive rec room with gas fireplace. Quality oak kitchen finishes this lower level to accommodate the perfect in-law suite or apartment with convenient exterior entrance. Attached garage with inside entrance, private fenced backyard with frame gazebo, gas heat, central air, fridge, stove, dishwasher, washer, dryer all included. All the work has been completed, just move in! just a short walk to Grouse Park, ski hill and more. Call today to view this sparkling home today. 24 irrevocable required on all Offers. (id:43934)
Property Details
|
MLS® Number
|
X12291221 |
|
Property Type
|
Single Family |
|
Community Name
|
510 - Deep River |
|
Features
|
Irregular Lot Size |
|
Parking Space Total
|
3 |
Building
|
Bathroom Total
|
2 |
|
Bedrooms Above Ground
|
3 |
|
Bedrooms Below Ground
|
1 |
|
Bedrooms Total
|
4 |
|
Age
|
51 To 99 Years |
|
Amenities
|
Fireplace(s) |
|
Appliances
|
Dishwasher, Oven, Range, Refrigerator |
|
Architectural Style
|
Bungalow |
|
Basement Development
|
Finished |
|
Basement Type
|
Full (finished) |
|
Construction Style Attachment
|
Detached |
|
Cooling Type
|
Central Air Conditioning |
|
Exterior Finish
|
Brick |
|
Fireplace Present
|
Yes |
|
Fireplace Total
|
1 |
|
Foundation Type
|
Block |
|
Heating Fuel
|
Natural Gas |
|
Heating Type
|
Forced Air |
|
Stories Total
|
1 |
|
Size Interior
|
1,500 - 2,000 Ft2 |
|
Type
|
House |
|
Utility Water
|
Municipal Water |
Parking
Land
|
Acreage
|
No |
|
Sewer
|
Sanitary Sewer |
|
Size Depth
|
115 Ft ,6 In |
|
Size Frontage
|
55 Ft |
|
Size Irregular
|
55 X 115.5 Ft |
|
Size Total Text
|
55 X 115.5 Ft|under 1/2 Acre |
|
Zoning Description
|
R-2 |
Rooms
| Level |
Type |
Length |
Width |
Dimensions |
|
Basement |
Workshop |
5.73 m |
6.1 m |
5.73 m x 6.1 m |
|
Basement |
Family Room |
5.24 m |
3.66 m |
5.24 m x 3.66 m |
|
Basement |
Kitchen |
3.87 m |
3.66 m |
3.87 m x 3.66 m |
|
Basement |
Other |
3.75 m |
4.54 m |
3.75 m x 4.54 m |
|
Basement |
Bedroom |
3.51 m |
2.87 m |
3.51 m x 2.87 m |
|
Main Level |
Living Room |
4.88 m |
3.44 m |
4.88 m x 3.44 m |
|
Main Level |
Kitchen |
3.72 m |
3.93 m |
3.72 m x 3.93 m |
|
Main Level |
Family Room |
6.31 m |
5.85 m |
6.31 m x 5.85 m |
|
Main Level |
Bedroom |
3.41 m |
3.44 m |
3.41 m x 3.44 m |
|
Main Level |
Primary Bedroom |
4.02 m |
3.11 m |
4.02 m x 3.11 m |
|
Main Level |
Bedroom |
3.66 m |
3.2 m |
3.66 m x 3.2 m |
https://www.realtor.ca/real-estate/28618649/20-claremount-road-deep-river-510-deep-river




















































