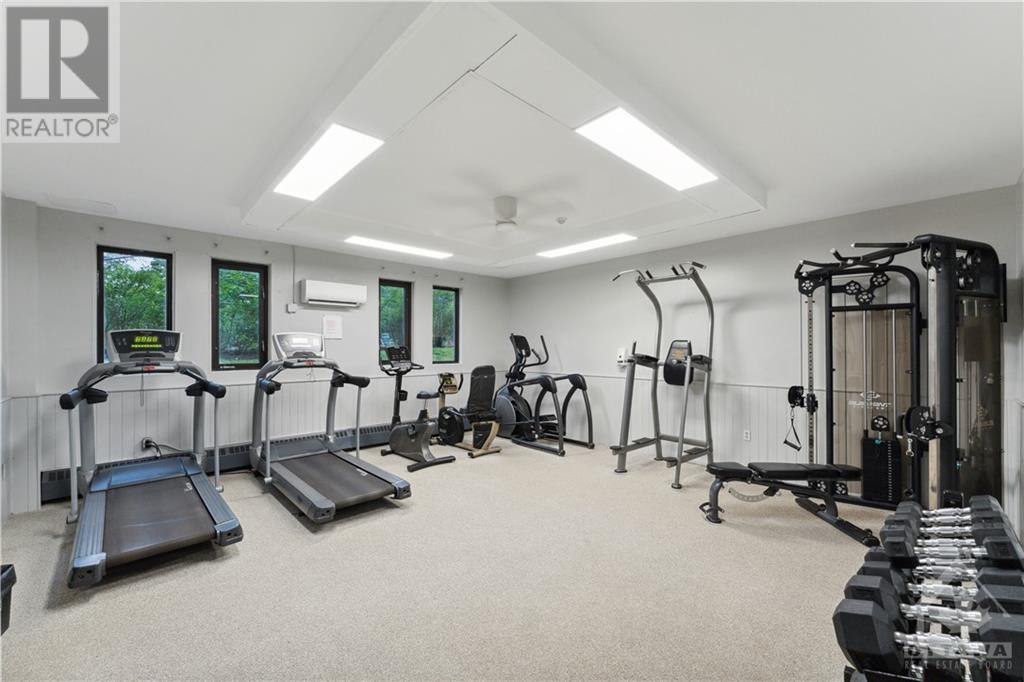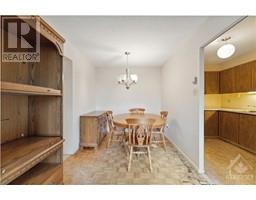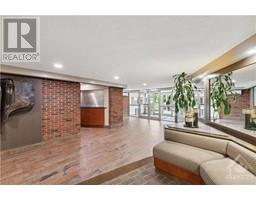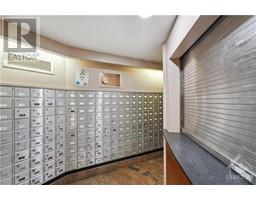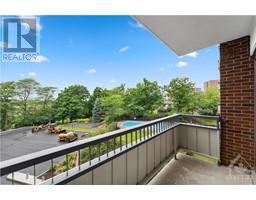20 Chesterton Drive Unit#316 Ottawa, Ontario K2E 6Z7
$269,000Maintenance, Landscaping, Property Management, Heat, Electricity, Water, Other, See Remarks, Recreation Facilities, Reserve Fund Contributions
$562.70 Monthly
Maintenance, Landscaping, Property Management, Heat, Electricity, Water, Other, See Remarks, Recreation Facilities, Reserve Fund Contributions
$562.70 MonthlyDiscover comfort and convenience at 20 Chesterton, great size 2-bedroom, 1-bathroom condo in Merivale/Meadowlands. Featuring parquet floors and tile floors. The original kitchen is practically screaming for a reality TV-worthy makeover – you could be the next renovation sensation! Sure, the condo needs a few updates (new flooring, anyone?), but look at it as a fantastic opportunity to showcase your inner designer. Enjoy great views on your large balcony. Tons of amenities here, Chesterton Towers offers a heated outdoor saltwater pool, exercise room, games room, workshop, bike room, guest suites, party room, sauna, and laundry facilities. Condo fees cover all utilities, management, and caretaker services. Includes 1 parking space and storage locker. Ready for immediate possession. Easy access to transit, shopping, dining, and schools. Make this charming fixer-upper your dream home! (id:43934)
Property Details
| MLS® Number | 1400568 |
| Property Type | Single Family |
| Neigbourhood | Parkwood Hills |
| Amenities Near By | Public Transit, Shopping |
| Community Features | Recreational Facilities, Pets Allowed |
| Parking Space Total | 1 |
Building
| Bathroom Total | 1 |
| Bedrooms Above Ground | 2 |
| Bedrooms Total | 2 |
| Amenities | Party Room, Sauna, Laundry Facility, Guest Suite, Exercise Centre |
| Appliances | Refrigerator, Oven - Built-in, Hood Fan |
| Basement Development | Finished |
| Basement Type | Full (finished) |
| Constructed Date | 1972 |
| Construction Material | Poured Concrete |
| Cooling Type | None |
| Exterior Finish | Brick |
| Flooring Type | Hardwood, Linoleum |
| Foundation Type | Poured Concrete |
| Heating Fuel | Natural Gas |
| Heating Type | Baseboard Heaters |
| Stories Total | 1 |
| Type | Apartment |
| Utility Water | Municipal Water |
Parking
| Surfaced | |
| Visitor Parking |
Land
| Acreage | No |
| Land Amenities | Public Transit, Shopping |
| Sewer | Municipal Sewage System |
| Zoning Description | Residential |
Rooms
| Level | Type | Length | Width | Dimensions |
|---|---|---|---|---|
| Main Level | 3pc Bathroom | 10'6" x 5'5" | ||
| Main Level | Foyer | 8'5" x 4'11" | ||
| Main Level | Dining Room | 9'8" x 8'0" | ||
| Main Level | Kitchen | 9'8" x 6'1" | ||
| Main Level | Primary Bedroom | 12'2" x 10'10" | ||
| Main Level | Bedroom | 11'10" x 9'0" | ||
| Main Level | Living Room | 14'11" x 10'10" |
https://www.realtor.ca/real-estate/27130709/20-chesterton-drive-unit316-ottawa-parkwood-hills
Interested?
Contact us for more information

























