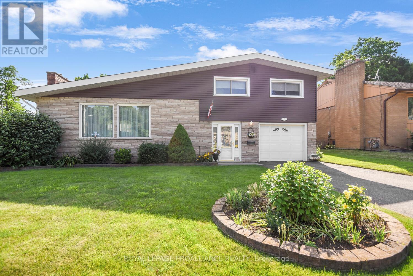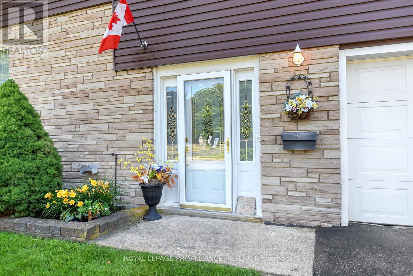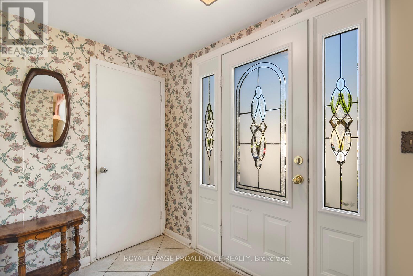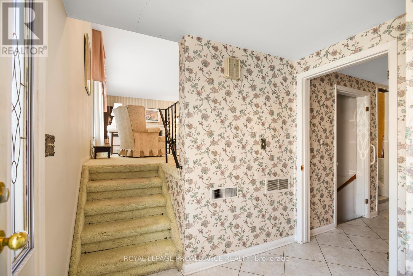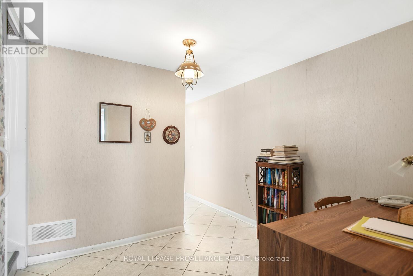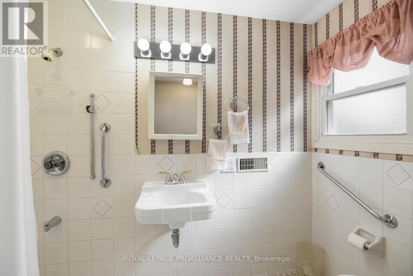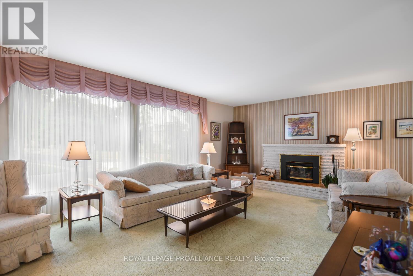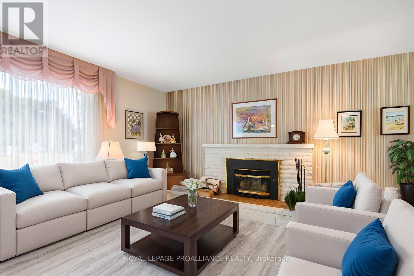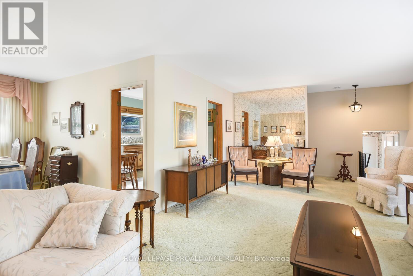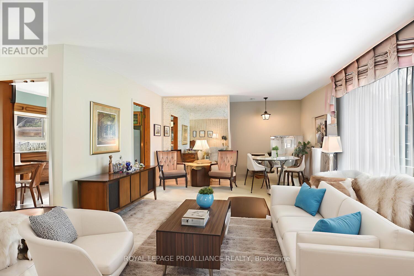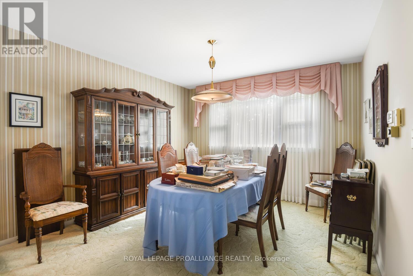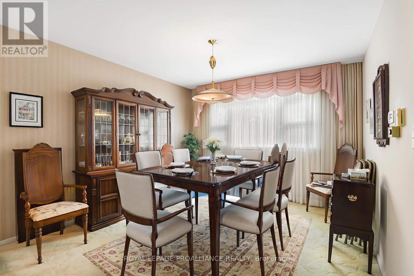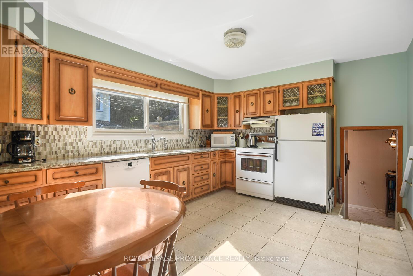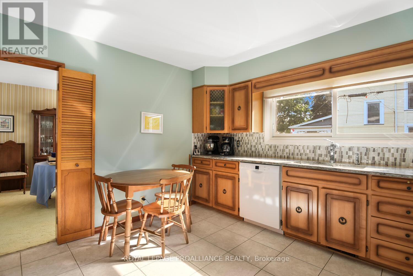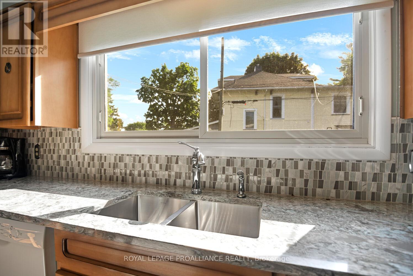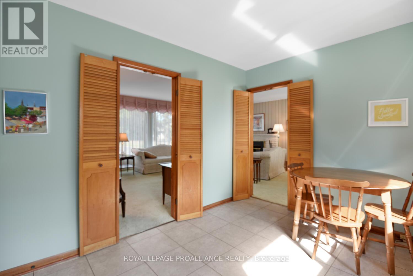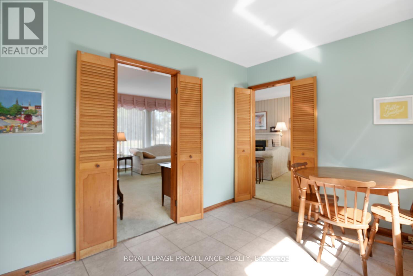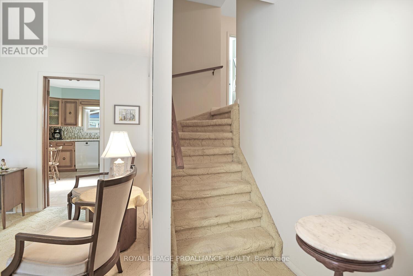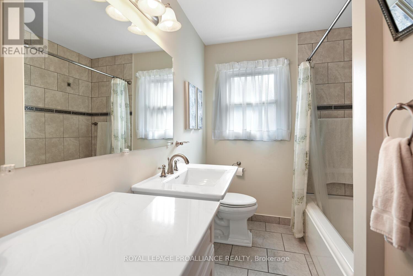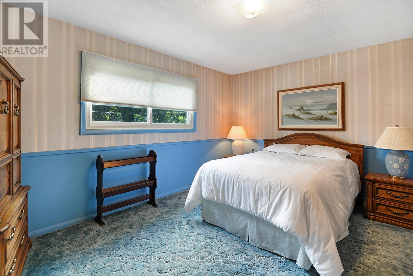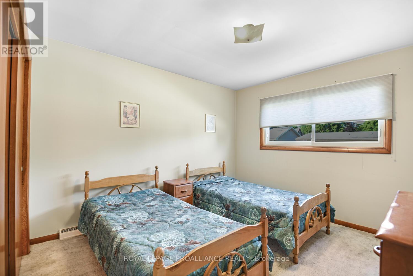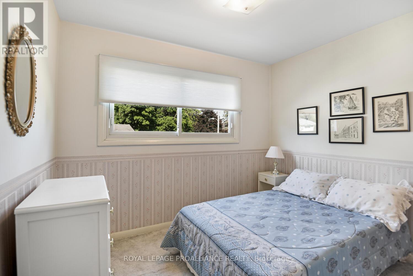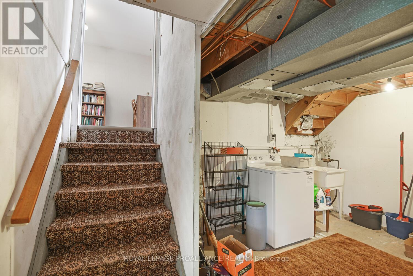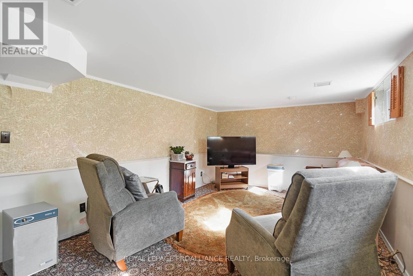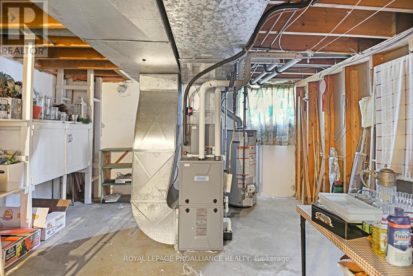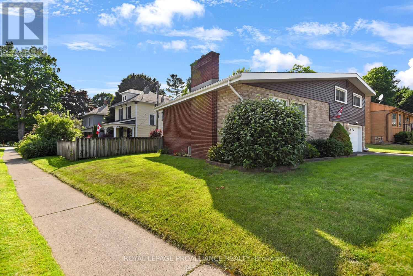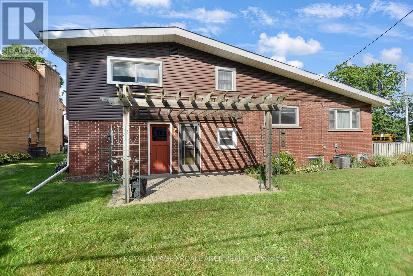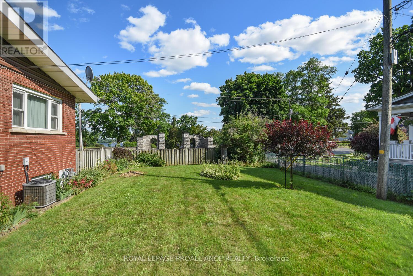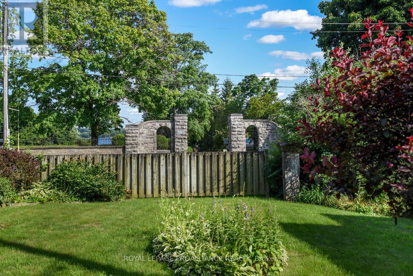3 Bedroom
2 Bathroom
1,500 - 2,000 ft2
Bungalow
Fireplace
Central Air Conditioning
Forced Air
$524,900
Welcome to this inviting mid-century, multi-level home nestled in one of Brockville's most sought-after east end neighbourhoods.Step into the welcoming main foyer featuring stylish tile flooring , a convenient 3-piece bathroom while you enjoy the convenience of an inside entry from the single-car garage, adding comfort and ease to your daily routine.This level will also lead you out to a wonderful back yard. Moving up a few stairs, the second level boasts a bright, open-concept living and dining room complete with a cozy gas fireplace insert perfect for relaxing or entertaining. Advance into the refreshed, large eat-in kitchen, ideal for both everyday meals & entertaining guests. The formal dining room adds an elegant touch for special occasions, while the bright & expansive living room features an abundance of natural light that creates a warm & welcoming atmosphere. The upper level features a large 4-piece bathroom and three sizeable bedrooms, each with ample closet space. Storage is plentiful throughout the home.The semi-finished basement provides additional living space with a comfortable family room ideal for a playroom, home office, or media area. There is a large utility, workshop, storage area on the level as well. This spacious residence offers over 2,000 sq. feet of finished living space throughout the home. (MPAC) making it a perfect choice for families or those seeking room to grow. Outside, you'll find beautiful landscaping, and perennial gardens that enhance the home's curb appeal and offer a serene space to relax or entertain. Some important dates: roof (2020), hot water tank (2025), patio (2023). This home has been in the same family for 58 years and has lovingly cared for. Now it is time for a new family with fresh ideas and visions to take the keys. Let your dreams take shape and bring your personal touch and make this home your castle. (id:43934)
Property Details
|
MLS® Number
|
X12276456 |
|
Property Type
|
Single Family |
|
Community Name
|
810 - Brockville |
|
Amenities Near By
|
Park, Place Of Worship, Public Transit |
|
Community Features
|
School Bus |
|
Equipment Type
|
None |
|
Features
|
Cul-de-sac, Level |
|
Parking Space Total
|
3 |
|
Rental Equipment Type
|
None |
Building
|
Bathroom Total
|
2 |
|
Bedrooms Above Ground
|
3 |
|
Bedrooms Total
|
3 |
|
Age
|
51 To 99 Years |
|
Appliances
|
Garage Door Opener Remote(s), Water Heater, Dishwasher, Dryer, Hood Fan, Microwave, Stove, Washer, Window Coverings, Refrigerator |
|
Architectural Style
|
Bungalow |
|
Basement Development
|
Finished |
|
Basement Type
|
N/a (finished) |
|
Construction Style Attachment
|
Detached |
|
Cooling Type
|
Central Air Conditioning |
|
Exterior Finish
|
Stone, Vinyl Siding |
|
Fireplace Present
|
Yes |
|
Fireplace Total
|
1 |
|
Fireplace Type
|
Insert |
|
Foundation Type
|
Block |
|
Heating Fuel
|
Natural Gas |
|
Heating Type
|
Forced Air |
|
Stories Total
|
1 |
|
Size Interior
|
1,500 - 2,000 Ft2 |
|
Type
|
House |
|
Utility Water
|
Municipal Water |
Parking
Land
|
Acreage
|
No |
|
Fence Type
|
Fenced Yard |
|
Land Amenities
|
Park, Place Of Worship, Public Transit |
|
Sewer
|
Sanitary Sewer |
|
Size Depth
|
86 Ft ,8 In |
|
Size Frontage
|
65 Ft |
|
Size Irregular
|
65 X 86.7 Ft |
|
Size Total Text
|
65 X 86.7 Ft |
|
Zoning Description
|
Residential |
Rooms
| Level |
Type |
Length |
Width |
Dimensions |
|
Second Level |
Bedroom |
4.52 m |
3.72 m |
4.52 m x 3.72 m |
|
Second Level |
Bedroom |
3.41 m |
3.54 m |
3.41 m x 3.54 m |
|
Second Level |
Bedroom |
3.08 m |
2.48 m |
3.08 m x 2.48 m |
|
Second Level |
Bathroom |
1.97 m |
2.68 m |
1.97 m x 2.68 m |
|
Basement |
Family Room |
6.43 m |
3.44 m |
6.43 m x 3.44 m |
|
Basement |
Utility Room |
7.75 m |
4.33 m |
7.75 m x 4.33 m |
|
Main Level |
Kitchen |
4.42 m |
3.57 m |
4.42 m x 3.57 m |
|
Main Level |
Dining Room |
3.61 m |
3.67 m |
3.61 m x 3.67 m |
|
Main Level |
Living Room |
8.03 m |
4.17 m |
8.03 m x 4.17 m |
|
Main Level |
Bathroom |
1.64 m |
2.55 m |
1.64 m x 2.55 m |
|
Main Level |
Office |
2.71 m |
2.67 m |
2.71 m x 2.67 m |
|
Main Level |
Foyer |
2.71 m |
1.59 m |
2.71 m x 1.59 m |
Utilities
|
Cable
|
Available |
|
Electricity
|
Installed |
|
Sewer
|
Installed |
https://www.realtor.ca/real-estate/28587387/2-woodlawn-place-brockville-810-brockville

