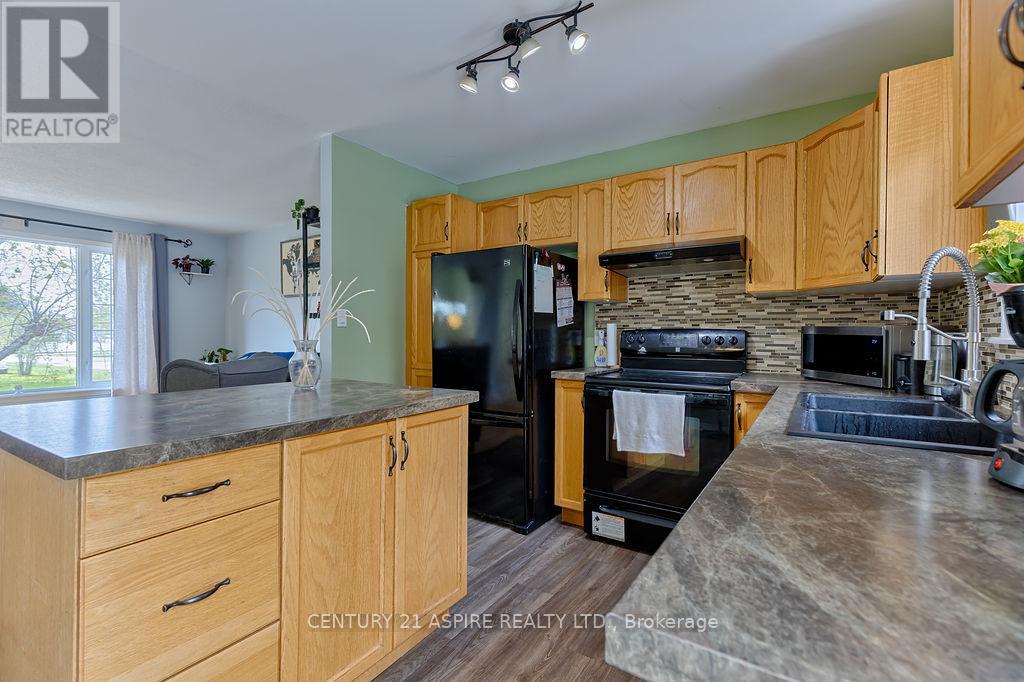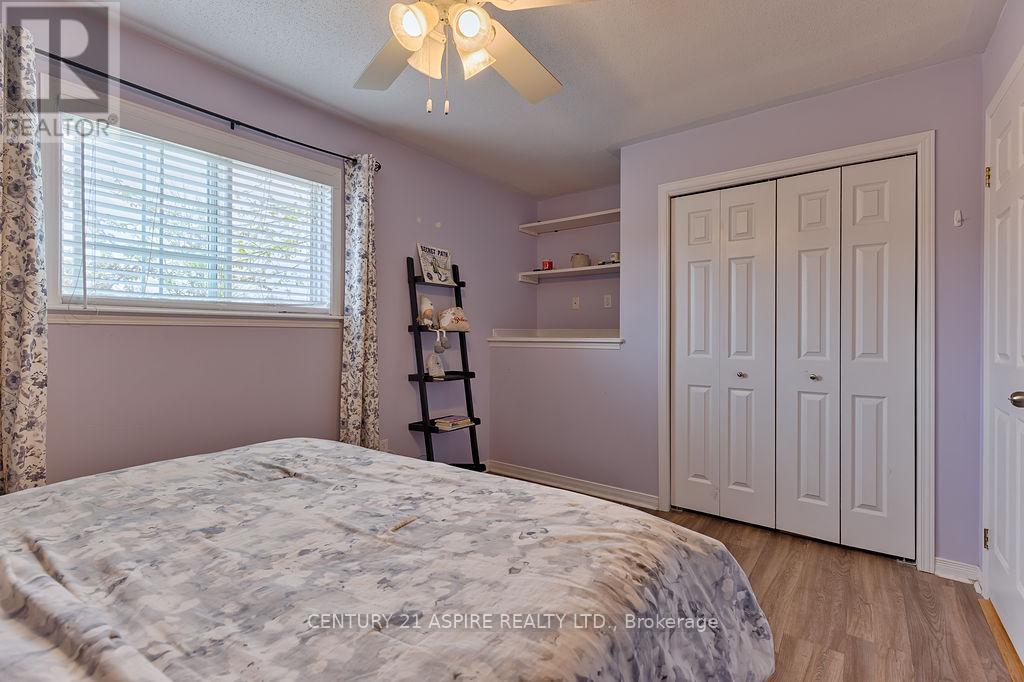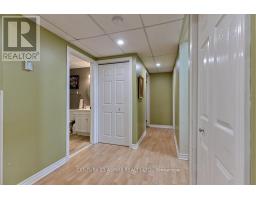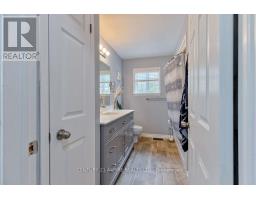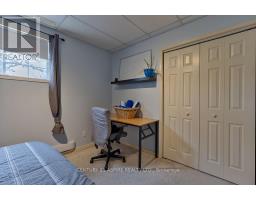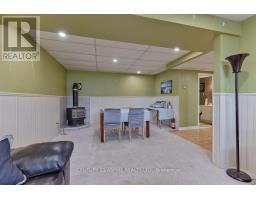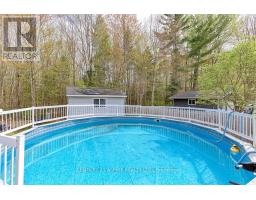3 Bedroom
2 Bathroom
700 - 1,100 ft2
Raised Bungalow
Fireplace
Above Ground Pool
Central Air Conditioning
Forced Air
$449,900
Welcome to your perfect family home, nestled on a quiet side street in the heart of Petawawa! This charming and comfortable home offers the best of both worlds peaceful living with the convenience of being just minutes from CFB Petawawa. With 2+1 bedrooms and 2 full bathrooms, its an ideal starter home for a growing family. Step inside to find a bright, open-concept layout with a cozy living area and an inviting kitchen and dining space perfect for everyday living and family gatherings. Patio doors lead to a fully fenced backyard, offering a private retreat complete with a relaxing hot tub, above-ground pool, large workshop shed- fully powered, and beautiful greenspace beyond. Downstairs, you'll discover a warm and welcoming family room with a gas fireplace, a third bedroom, a second full bathroom, and a spacious laundry room. This home is move-in ready and waiting for new memories to be made. Don't miss the chance to make this safe and cozy home your own! (id:43934)
Property Details
|
MLS® Number
|
X12153734 |
|
Property Type
|
Single Family |
|
Community Name
|
520 - Petawawa |
|
Equipment Type
|
Water Heater - Electric |
|
Parking Space Total
|
5 |
|
Pool Type
|
Above Ground Pool |
|
Rental Equipment Type
|
Water Heater - Electric |
|
Structure
|
Shed |
Building
|
Bathroom Total
|
2 |
|
Bedrooms Above Ground
|
2 |
|
Bedrooms Below Ground
|
1 |
|
Bedrooms Total
|
3 |
|
Amenities
|
Fireplace(s) |
|
Appliances
|
Dishwasher, Dryer, Hood Fan, Storage Shed, Stove, Washer, Refrigerator |
|
Architectural Style
|
Raised Bungalow |
|
Basement Development
|
Finished |
|
Basement Type
|
N/a (finished) |
|
Construction Style Attachment
|
Detached |
|
Cooling Type
|
Central Air Conditioning |
|
Exterior Finish
|
Vinyl Siding |
|
Fireplace Present
|
Yes |
|
Fireplace Total
|
1 |
|
Foundation Type
|
Block |
|
Heating Fuel
|
Natural Gas |
|
Heating Type
|
Forced Air |
|
Stories Total
|
1 |
|
Size Interior
|
700 - 1,100 Ft2 |
|
Type
|
House |
|
Utility Water
|
Municipal Water |
Parking
Land
|
Acreage
|
No |
|
Sewer
|
Sanitary Sewer |
|
Size Depth
|
119 Ft ,9 In |
|
Size Frontage
|
59 Ft ,9 In |
|
Size Irregular
|
59.8 X 119.8 Ft |
|
Size Total Text
|
59.8 X 119.8 Ft |
|
Zoning Description
|
Residential |
Rooms
| Level |
Type |
Length |
Width |
Dimensions |
|
Lower Level |
Den |
7.01 m |
3.81 m |
7.01 m x 3.81 m |
|
Lower Level |
Bathroom |
2.13 m |
1.52 m |
2.13 m x 1.52 m |
|
Lower Level |
Bedroom 3 |
3.81 m |
3.04 m |
3.81 m x 3.04 m |
|
Main Level |
Living Room |
3.96 m |
3.81 m |
3.96 m x 3.81 m |
|
Main Level |
Kitchen |
4.87 m |
3.2 m |
4.87 m x 3.2 m |
|
Main Level |
Bathroom |
2.43 m |
1.52 m |
2.43 m x 1.52 m |
|
Main Level |
Primary Bedroom |
3.96 m |
3.04 m |
3.96 m x 3.04 m |
|
Main Level |
Bedroom 2 |
3.2 m |
3.04 m |
3.2 m x 3.04 m |
Utilities
|
Cable
|
Available |
|
Sewer
|
Installed |
https://www.realtor.ca/real-estate/28323835/2-sammy-drive-petawawa-520-petawawa











