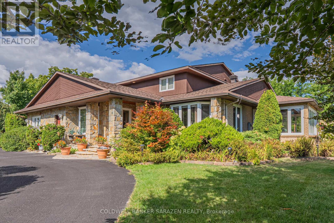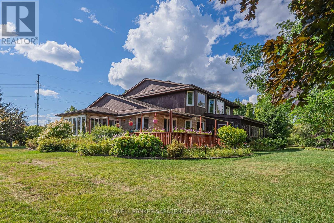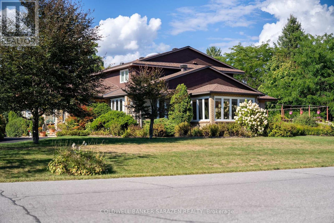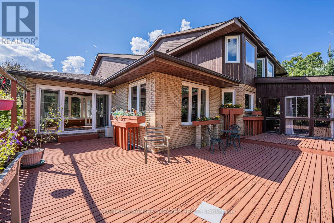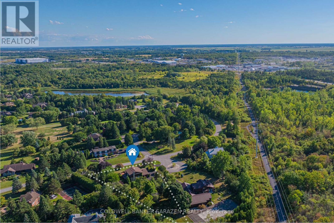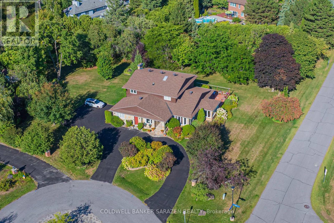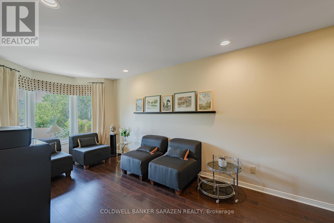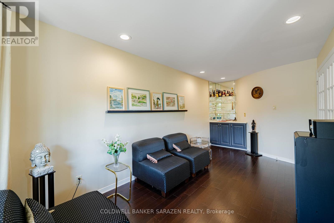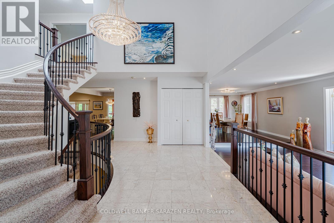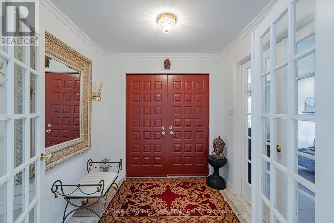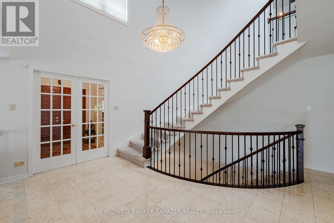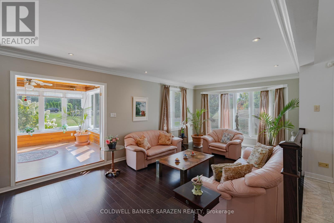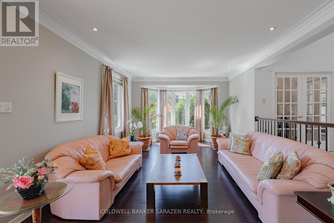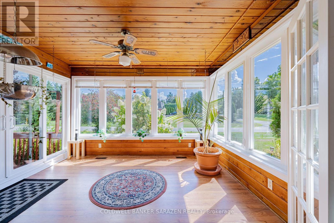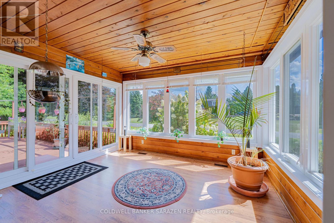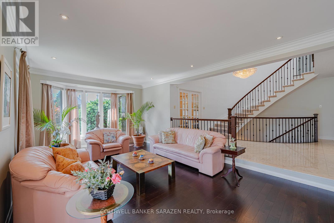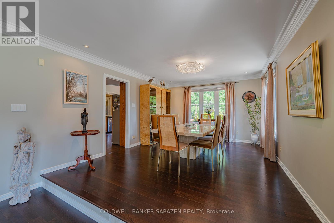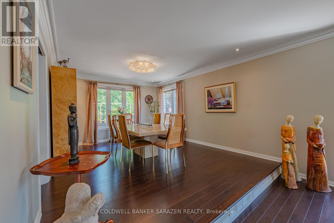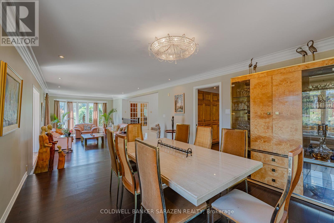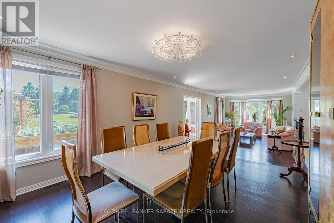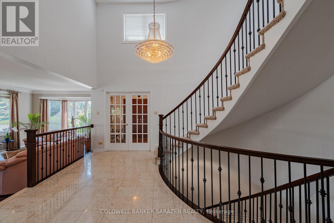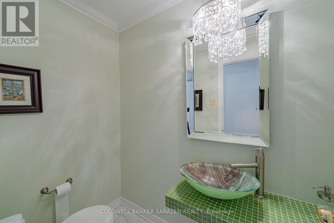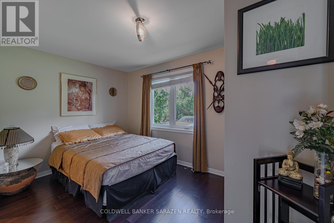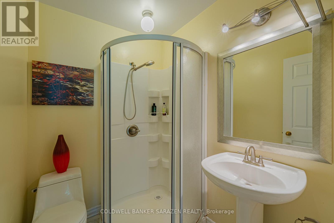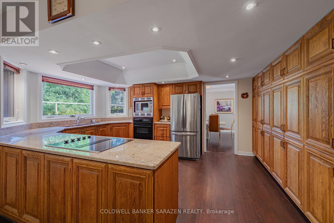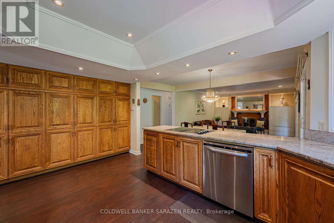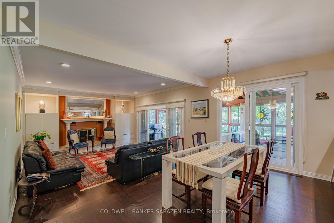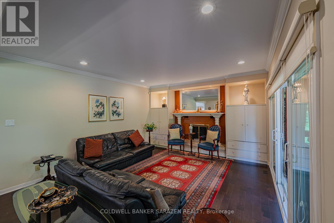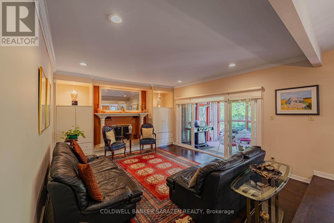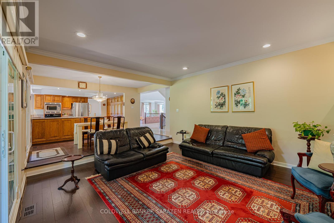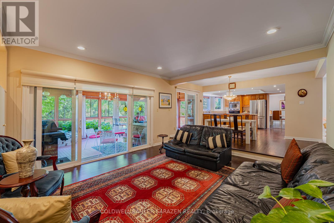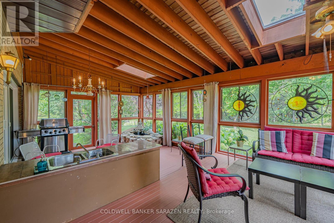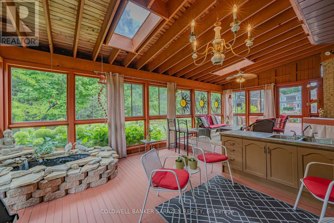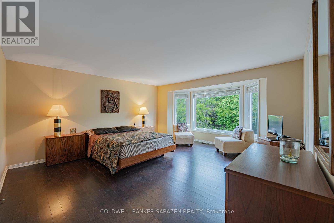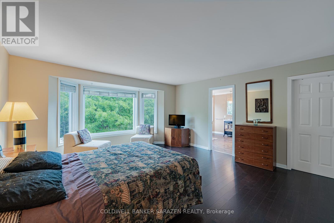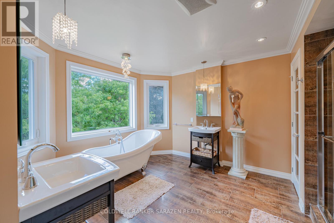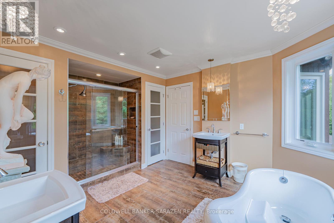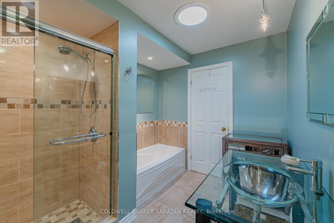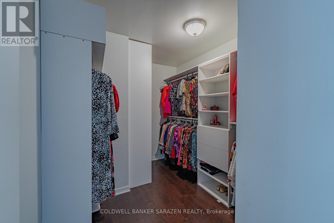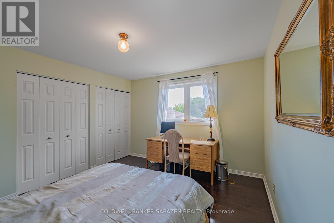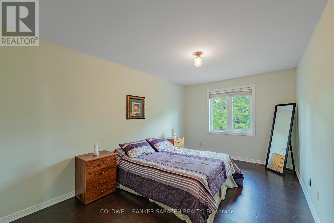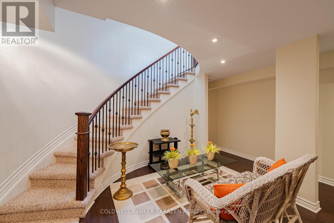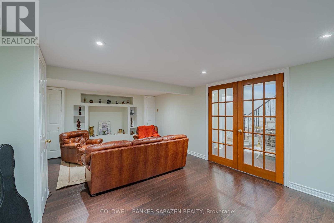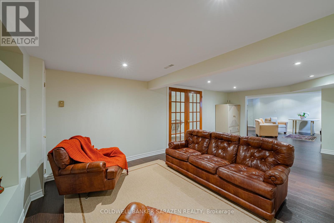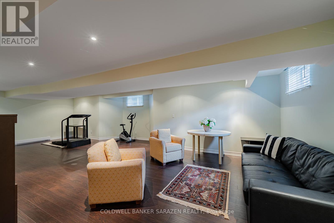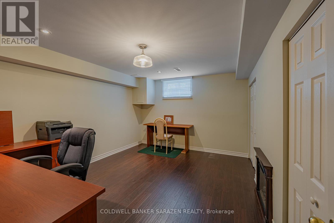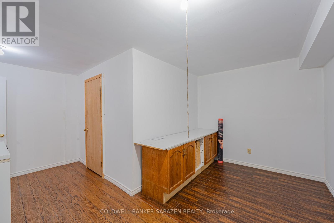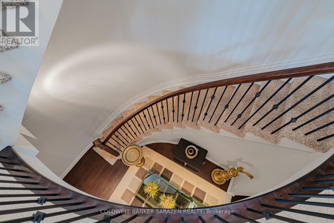4 Bedroom
4 Bathroom
3,000 - 3,500 ft2
Fireplace
Central Air Conditioning
Forced Air
$1,575,000
This tastefully planned, unique house sits on an acre plus lot in the beautiful and exclusive Cedarhill Golf course community. Main level offers an inviting entry with an expansive foyer with marble flooring with a sweeping curved stairway which sets the scene for a dramatic entrance to upper and lower level. Bar/ library room, in the main level create a perfect spot to enjoy a leisure evening with music and a drink. Impressive powder room with unique setting and guest bed room with en suite. Laundry room with cupboards. Expanding bright living room has ample windows, formal dining has a substantial space for entertaining in any scale. Sun filled solarium facing the open deck and beautiful garden. Open concept gourmet kitchen with abundant solid oak cabinetry for ample storage and the deep granite counters add lasting appeal. Adjacent to that is the family dining room overlooking the garden room and the yard. Step down to the sunken family room with high ceilings and a wood fire place with TV facilities . Garden room is fit for entertaining, with a pond overlooking the overlapping deck . The broad central hall in the second floor accesses the 3 bed rooms, including master with walk in closet and luxury en suite and another 2 bed rooms and a full bathroom. Rich wooden floors cover all levels. Finished basement offers 3 sitting areas, office room with a fire place, area for gym, cold storage room for wine and food storage, utility room, furnace room , finished space for a future wash room etc. Ideal home to raise a family and to enjoy the relaxing, perfect luxurious living experience, an Ideal environment for those who love to entertain throughout the year with resort style living. (id:43934)
Property Details
|
MLS® Number
|
X12389759 |
|
Property Type
|
Single Family |
|
Community Name
|
7806 - Cedar Hill/Orchard Estates |
|
Features
|
Carpet Free |
|
Parking Space Total
|
8 |
Building
|
Bathroom Total
|
4 |
|
Bedrooms Above Ground
|
4 |
|
Bedrooms Total
|
4 |
|
Age
|
31 To 50 Years |
|
Amenities
|
Fireplace(s) |
|
Appliances
|
Garage Door Opener Remote(s), Oven - Built-in, Central Vacuum, Blinds, Cooktop, Dryer, Freezer, Oven, Alarm System, Washer, Two Refrigerators |
|
Basement Development
|
Finished |
|
Basement Type
|
Full (finished) |
|
Construction Style Attachment
|
Detached |
|
Cooling Type
|
Central Air Conditioning |
|
Exterior Finish
|
Brick, Cedar Siding |
|
Fire Protection
|
Alarm System |
|
Fireplace Present
|
Yes |
|
Fireplace Total
|
2 |
|
Foundation Type
|
Concrete |
|
Half Bath Total
|
1 |
|
Heating Fuel
|
Natural Gas |
|
Heating Type
|
Forced Air |
|
Stories Total
|
2 |
|
Size Interior
|
3,000 - 3,500 Ft2 |
|
Type
|
House |
|
Utility Water
|
Municipal Water |
Parking
Land
|
Acreage
|
No |
|
Sewer
|
Septic System |
|
Size Depth
|
204.49 M |
|
Size Frontage
|
85 M |
|
Size Irregular
|
85 X 204.5 M |
|
Size Total Text
|
85 X 204.5 M |
Rooms
| Level |
Type |
Length |
Width |
Dimensions |
|
Second Level |
Primary Bedroom |
5.18 m |
4.88 m |
5.18 m x 4.88 m |
|
Second Level |
Bedroom 2 |
3.96 m |
3.96 m |
3.96 m x 3.96 m |
|
Second Level |
Bedroom 3 |
4.57 m |
3.04 m |
4.57 m x 3.04 m |
|
Second Level |
Bathroom |
4.27 m |
3.34 m |
4.27 m x 3.34 m |
|
Second Level |
Bathroom |
3.04 m |
2.44 m |
3.04 m x 2.44 m |
|
Basement |
Other |
4.88 m |
4.88 m |
4.88 m x 4.88 m |
|
Basement |
Sitting Room |
3.66 m |
3.96 m |
3.66 m x 3.96 m |
|
Basement |
Recreational, Games Room |
9.75 m |
4.57 m |
9.75 m x 4.57 m |
|
Basement |
Office |
3.51 m |
4.42 m |
3.51 m x 4.42 m |
|
Basement |
Family Room |
3.66 m |
6.4 m |
3.66 m x 6.4 m |
|
Main Level |
Library |
5.79 m |
2.74 m |
5.79 m x 2.74 m |
|
Main Level |
Bathroom |
1.52 m |
2.13 m |
1.52 m x 2.13 m |
|
Main Level |
Living Room |
3.81 m |
7.47 m |
3.81 m x 7.47 m |
|
Main Level |
Bathroom |
1.22 m |
1.83 m |
1.22 m x 1.83 m |
|
Main Level |
Dining Room |
3.81 m |
4.72 m |
3.81 m x 4.72 m |
|
Main Level |
Bedroom 4 |
2.74 m |
3.96 m |
2.74 m x 3.96 m |
|
Main Level |
Family Room |
4.27 m |
4.57 m |
4.27 m x 4.57 m |
|
Main Level |
Kitchen |
3.51 m |
4.27 m |
3.51 m x 4.27 m |
|
Main Level |
Foyer |
3.66 m |
5.03 m |
3.66 m x 5.03 m |
|
Main Level |
Sunroom |
3.66 m |
3.35 m |
3.66 m x 3.35 m |
|
Main Level |
Solarium |
7.47 m |
4.27 m |
7.47 m x 4.27 m |
Utilities
|
Cable
|
Installed |
|
Electricity
|
Installed |
https://www.realtor.ca/real-estate/28832273/2-midinah-gate-ottawa-7806-cedar-hillorchard-estates

