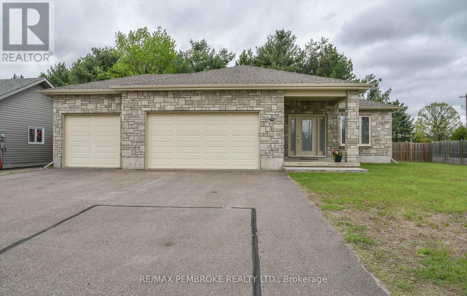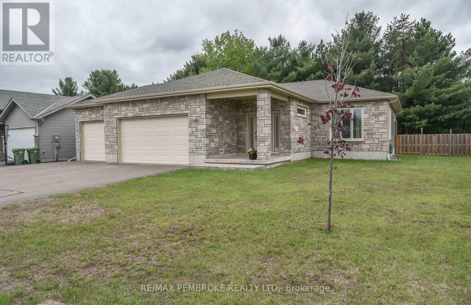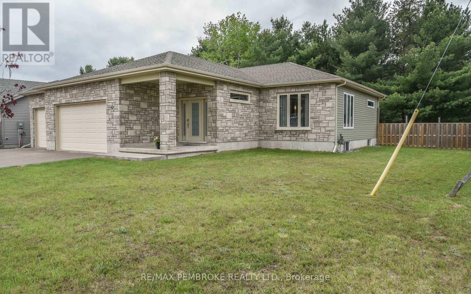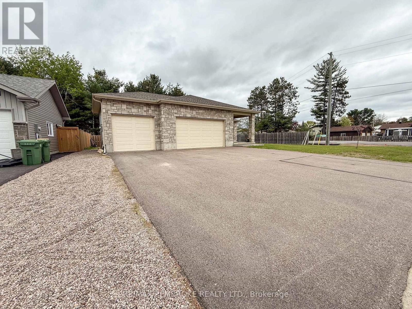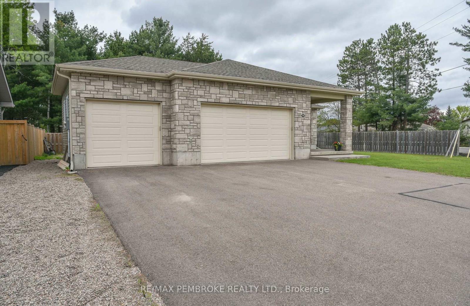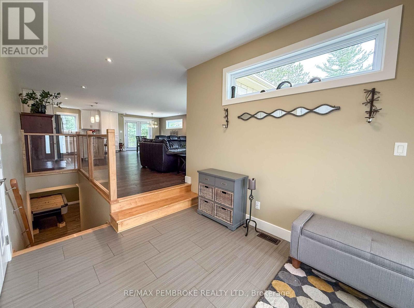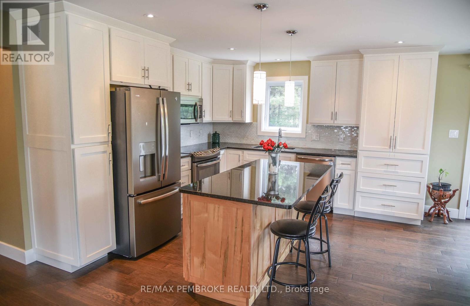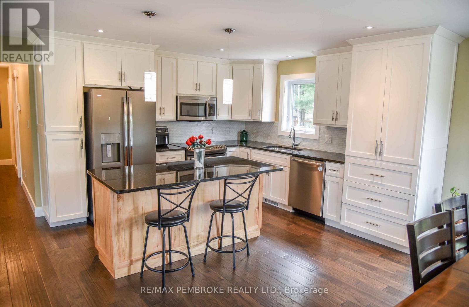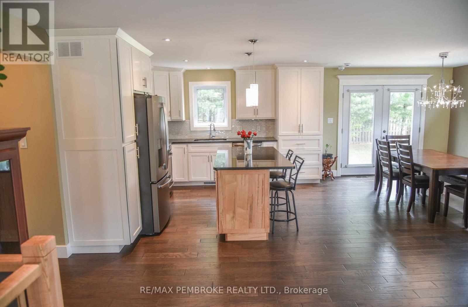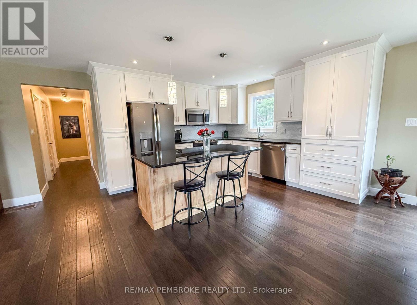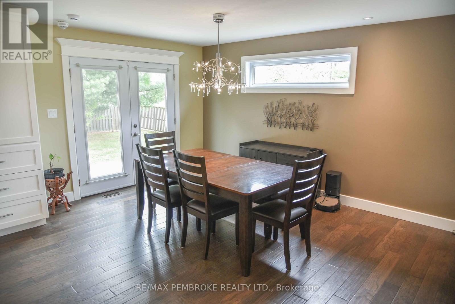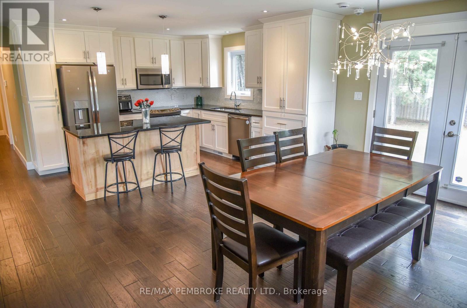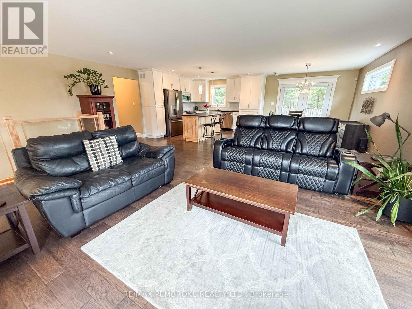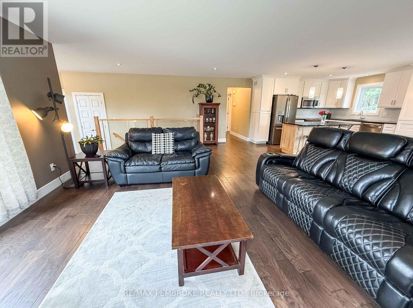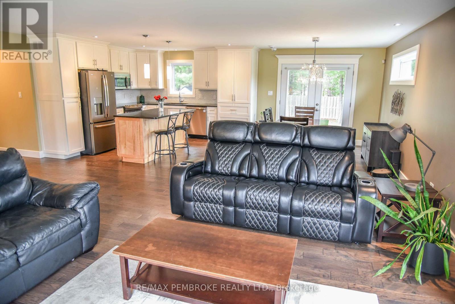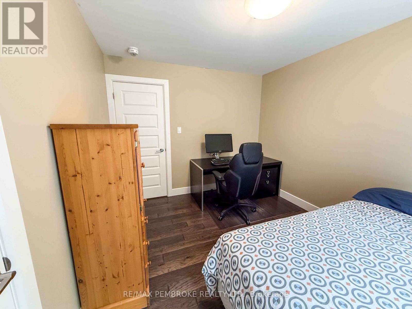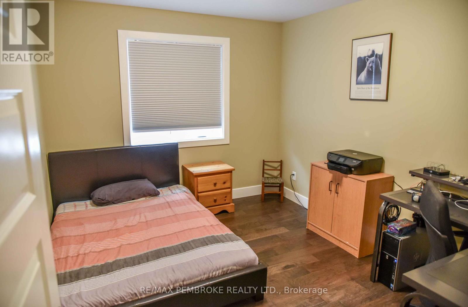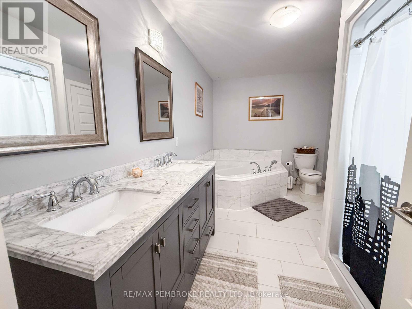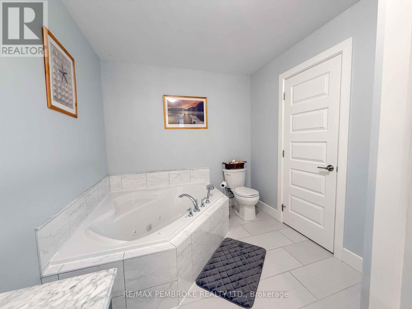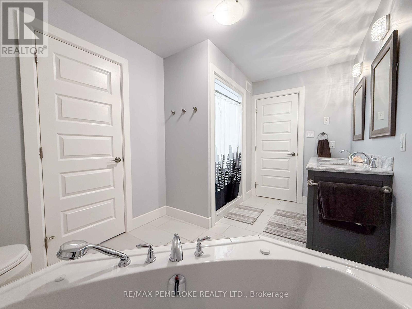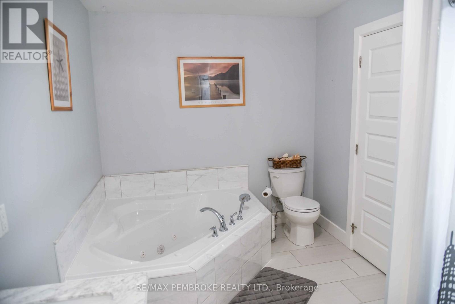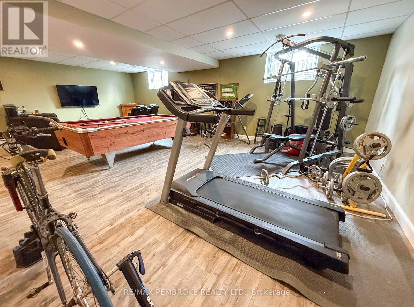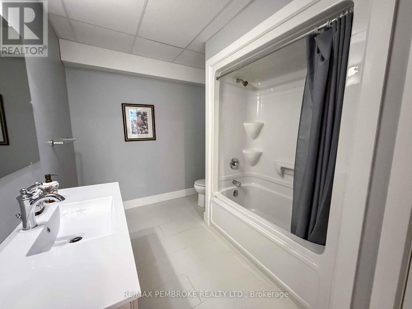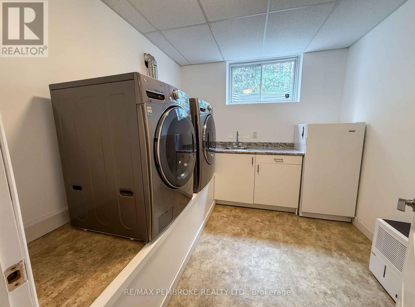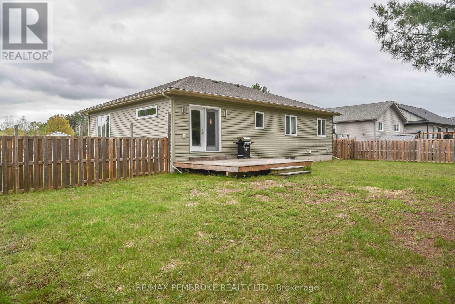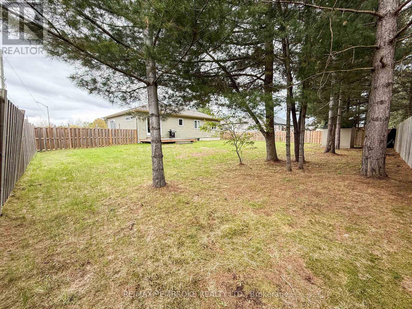4 Bedroom
2 Bathroom
1,500 - 2,000 ft2
Bungalow
Central Air Conditioning
Forced Air
$699,900
Custom Sprawling Bungalow in the Heart of Town!Situated on an oversized, treed corner lot, this beautifully designed 3+1 bedroom bungalow offers space, style, and functionality. Step inside to a large, welcoming foyer and discover a designer kitchen with granite countertops, perfect for entertaining.Unwind in the spa-like 5-piece bathroom, and enjoy the privacy of a fully fenced backyard. The exceptional lower level features a spacious games area, exercise zone, and a 4th bedroom ideal for guests or a home office.Topping it all off is the dream garage: insulated, heated, and perfect for storing your toys or tackling any project year-round.A rare find in a prime location don't miss this unique opportunity! 24 hour irrevocable on all offers. $5000.00 DECORATING BONUS ON CLOSING (id:43934)
Property Details
|
MLS® Number
|
X12167608 |
|
Property Type
|
Single Family |
|
Community Name
|
520 - Petawawa |
|
Parking Space Total
|
7 |
Building
|
Bathroom Total
|
2 |
|
Bedrooms Above Ground
|
3 |
|
Bedrooms Below Ground
|
1 |
|
Bedrooms Total
|
4 |
|
Appliances
|
Blinds, Dishwasher, Dryer, Freezer, Garage Door Opener, Microwave, Alarm System, Stove, Washer, Refrigerator |
|
Architectural Style
|
Bungalow |
|
Basement Development
|
Finished |
|
Basement Type
|
Full (finished) |
|
Construction Style Attachment
|
Detached |
|
Cooling Type
|
Central Air Conditioning |
|
Exterior Finish
|
Stone, Shingles |
|
Foundation Type
|
Poured Concrete |
|
Heating Fuel
|
Natural Gas |
|
Heating Type
|
Forced Air |
|
Stories Total
|
1 |
|
Size Interior
|
1,500 - 2,000 Ft2 |
|
Type
|
House |
|
Utility Water
|
Municipal Water |
Parking
Land
|
Acreage
|
No |
|
Sewer
|
Sanitary Sewer |
|
Size Depth
|
145 Ft |
|
Size Frontage
|
80 Ft |
|
Size Irregular
|
80 X 145 Ft |
|
Size Total Text
|
80 X 145 Ft |
Rooms
| Level |
Type |
Length |
Width |
Dimensions |
|
Lower Level |
Bedroom |
3.66 m |
3.96 m |
3.66 m x 3.96 m |
|
Lower Level |
Recreational, Games Room |
6.91 m |
4.52 m |
6.91 m x 4.52 m |
|
Lower Level |
Exercise Room |
5.49 m |
3.66 m |
5.49 m x 3.66 m |
|
Lower Level |
Utility Room |
2.9 m |
4.6 m |
2.9 m x 4.6 m |
|
Lower Level |
Other |
3.84 m |
2.62 m |
3.84 m x 2.62 m |
|
Lower Level |
Bathroom |
3.66 m |
2.16 m |
3.66 m x 2.16 m |
|
Lower Level |
Laundry Room |
2.9 m |
2.47 m |
2.9 m x 2.47 m |
|
Main Level |
Foyer |
3.53 m |
2.87 m |
3.53 m x 2.87 m |
|
Main Level |
Kitchen |
4.47 m |
3.73 m |
4.47 m x 3.73 m |
|
Main Level |
Living Room |
5.79 m |
4.57 m |
5.79 m x 4.57 m |
|
Main Level |
Dining Room |
3.35 m |
4.11 m |
3.35 m x 4.11 m |
|
Main Level |
Bathroom |
4.32 m |
2.44 m |
4.32 m x 2.44 m |
|
Main Level |
Primary Bedroom |
3.96 m |
4.17 m |
3.96 m x 4.17 m |
|
Main Level |
Bedroom |
3.66 m |
2.92 m |
3.66 m x 2.92 m |
|
Main Level |
Bedroom |
3.66 m |
2.92 m |
3.66 m x 2.92 m |
https://www.realtor.ca/real-estate/28354422/2-marquis-drive-petawawa-520-petawawa

