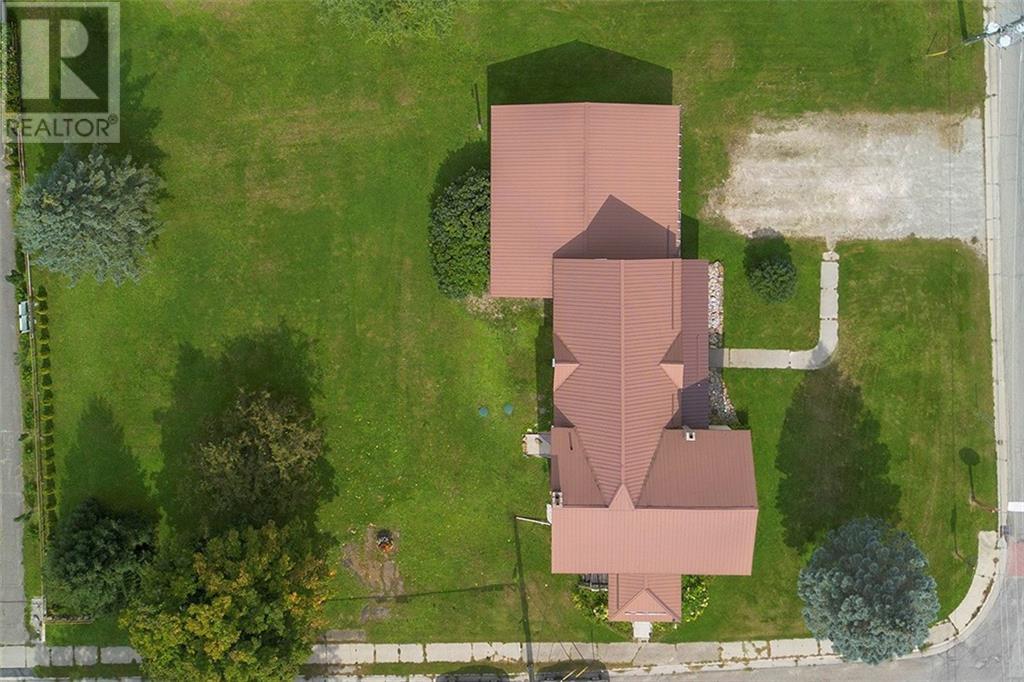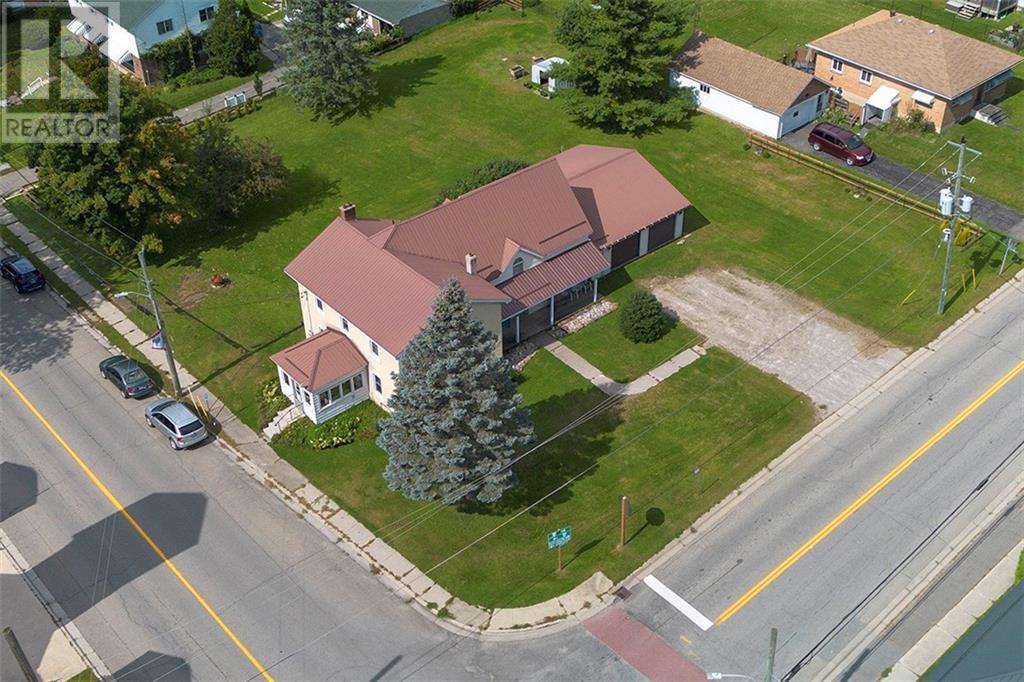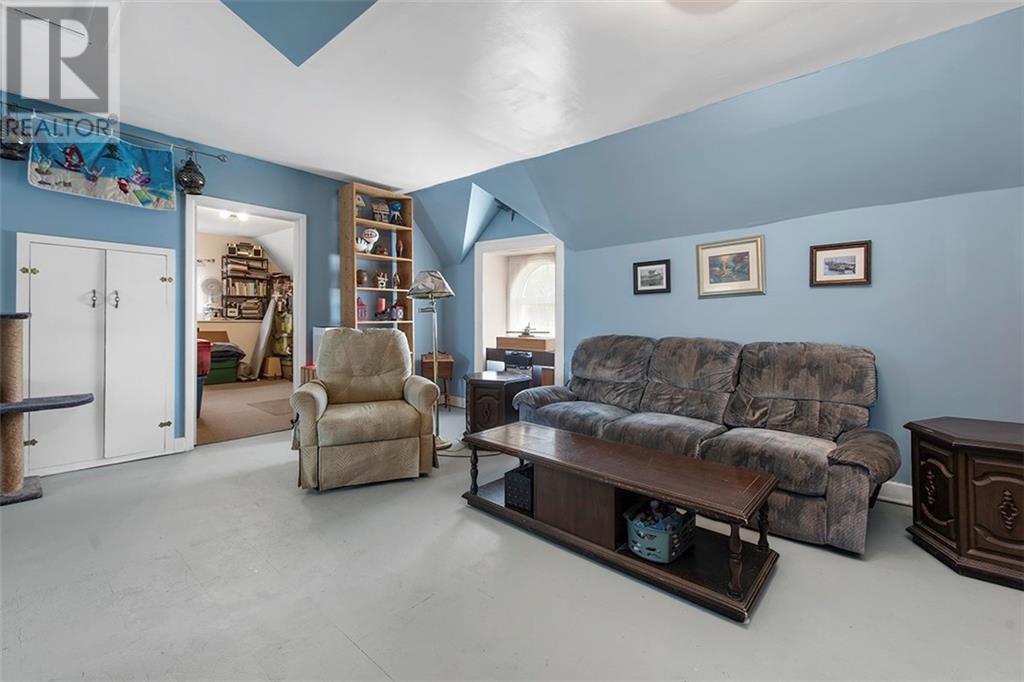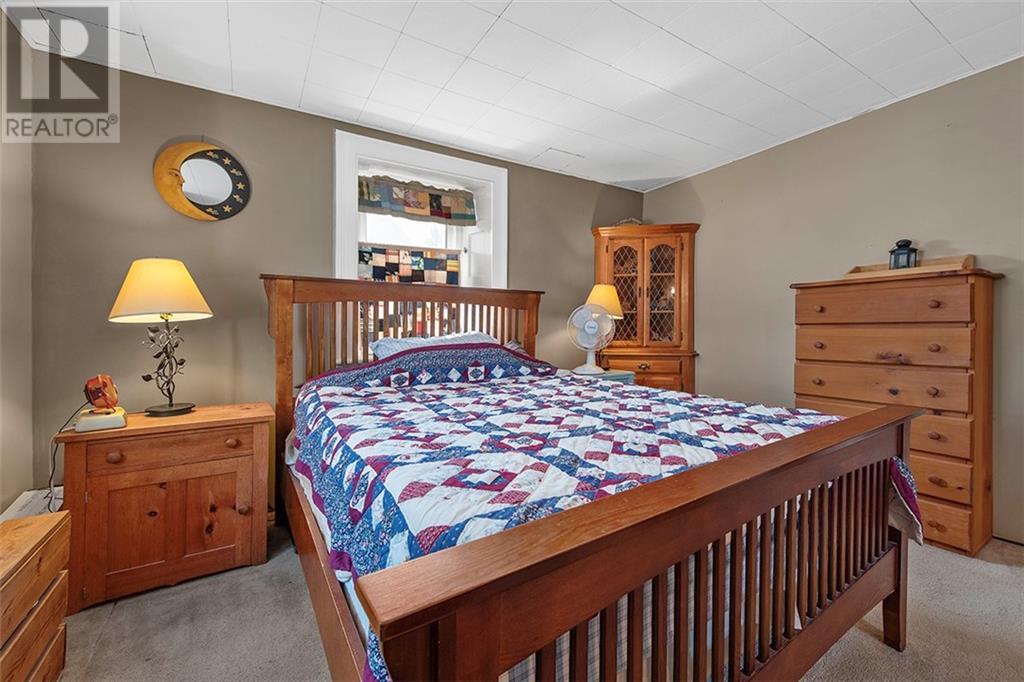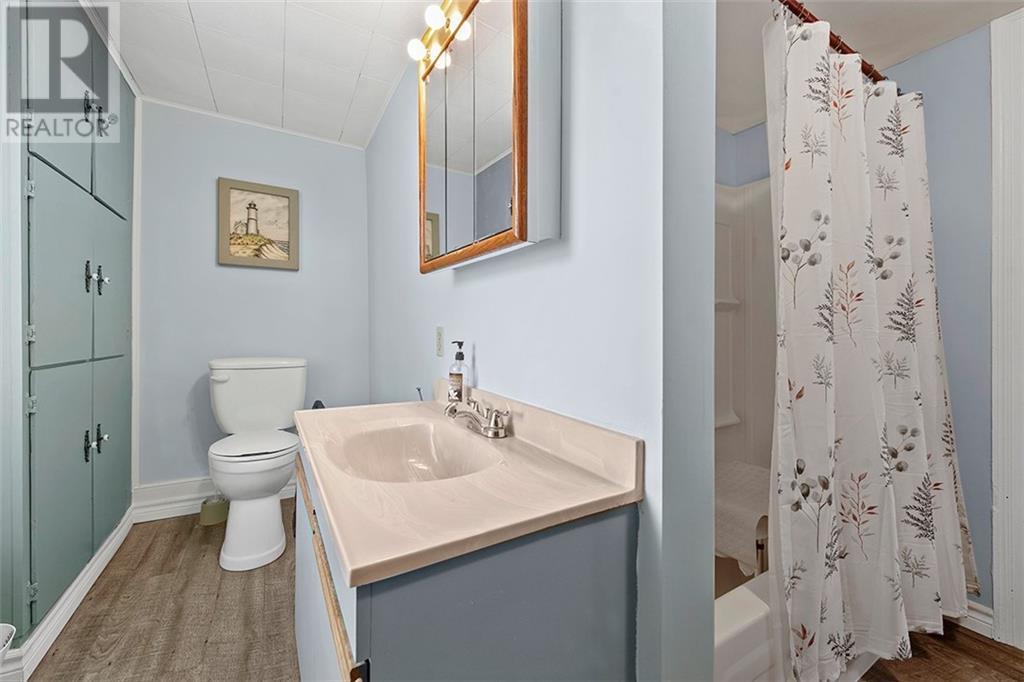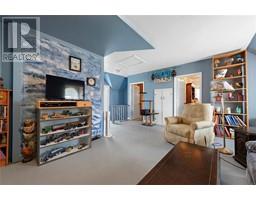2 Main Street Athens, Ontario K0E 1B0
$499,000
OPPORTUNITY KNOCKS. THIS PROPERTY IS ZONED CORE COMMERCIAL WHICH ALLOWS FOR MANY USES. WELCOME TO 2 MAIN ST ATHENS THIS GREAT PROPERTY SITS ON A LOVELY CORNER LOT NEAR THE CENTER OF THE TOWN OF ATHENS. THE MAIN FLOOR IS DIVIDED BETWEEN RESIDENTIAL LIVING AND A COMMERCIAL BUSINESS. ON THE MAIN FLOOR YOU WILL FIND A LARGE LIVING ROOM, KITCHEN, 2 & 3 PC BATHS AND A UTILTY ROOM OFF THE LIVING ROOM.. THE COMMERCIAL SPACE IS CURRENTLY A HAIR SALON AND THE EQUIPMENT IS BEING SOLD WITH THE HOUSE. THE SECOND LEVEL PROVIDES A GAMES ROOM, 4 PC BATH AND 4 GOOD SIZED BEDROOMS. THE ATTACHED 2 CAR GARAGE IS DOUBLE DEEP ON ONE SIDE, A SMALL WORKSHOP ON THE OTHER SIDE AND OFFERS AMPLE PARKING AND OR STORAGE SPACE. A BRAND NEW UV WATER TREATMENT SYSTEM IS PAID OUT IN FULL. GREAT OPPORTUNITY TO WORK AND LIVE AT THE SAME PROPERTY. 24 HRS IRREVOKABLE ON ALL OFFERS. OPEN HOUSE NOVEMBER 10/24 FROM 12 PM - 2PM SEE YOU THERE! (id:43934)
Property Details
| MLS® Number | 1409829 |
| Property Type | Single Family |
| Neigbourhood | ATHENS |
| AmenitiesNearBy | Recreation Nearby, Shopping, Water Nearby |
| ParkingSpaceTotal | 8 |
| RoadType | Paved Road |
Building
| BathroomTotal | 3 |
| BedroomsAboveGround | 4 |
| BedroomsTotal | 4 |
| Appliances | Stove |
| BasementDevelopment | Unfinished |
| BasementType | Cellar (unfinished) |
| ConstructedDate | 1836 |
| ConstructionStyleAttachment | Detached |
| CoolingType | Wall Unit |
| ExteriorFinish | Stone, Stucco |
| FlooringType | Carpeted, Hardwood, Laminate |
| FoundationType | Stone |
| HalfBathTotal | 1 |
| HeatingFuel | Natural Gas |
| HeatingType | Forced Air |
| Type | House |
| UtilityWater | Drilled Well |
Parking
| Attached Garage |
Land
| Acreage | No |
| LandAmenities | Recreation Nearby, Shopping, Water Nearby |
| Sewer | Septic System |
| SizeDepth | 166 Ft |
| SizeFrontage | 181 Ft |
| SizeIrregular | 181 Ft X 166 Ft |
| SizeTotalText | 181 Ft X 166 Ft |
| ZoningDescription | Core Commercial |
Rooms
| Level | Type | Length | Width | Dimensions |
|---|---|---|---|---|
| Second Level | Bedroom | 17'7" x 8'4" | ||
| Second Level | Primary Bedroom | 12'8" x 11'10" | ||
| Second Level | Other | 12'9" x 7'8" | ||
| Second Level | Bedroom | 11'4" x 8'1" | ||
| Second Level | Bedroom | 14'4" x 8'3" | ||
| Second Level | 3pc Bathroom | 9'2" x 5'1" | ||
| Main Level | Foyer | 20'6" x 7'5" | ||
| Main Level | Living Room | 23'7" x 18'8" | ||
| Main Level | Storage | 18'9" x 11'4" | ||
| Main Level | 3pc Bathroom | 8'8" x 4'10" | ||
| Main Level | Office | 20'8" x 12'6" | ||
| Main Level | Sunroom | 11'7" x 11'4" | ||
| Main Level | 2pc Bathroom | 8'0" x 4'0" |
https://www.realtor.ca/real-estate/27384037/2-main-street-athens-athens
Interested?
Contact us for more information



