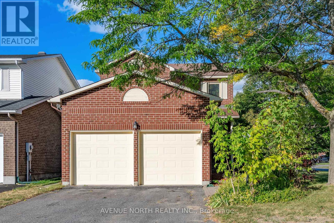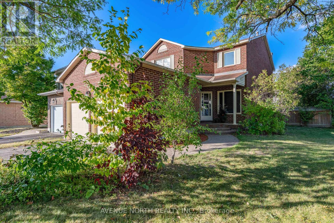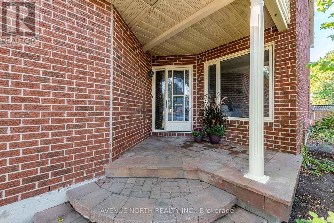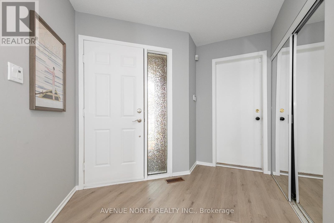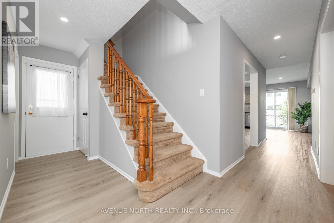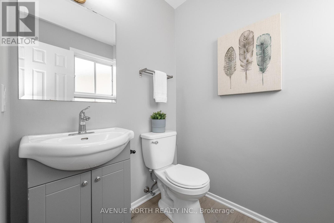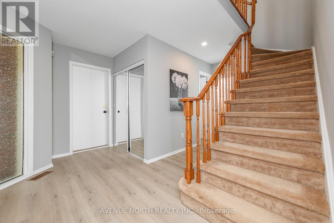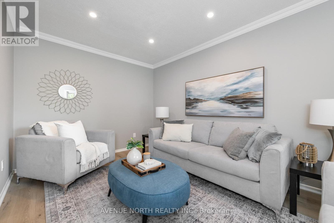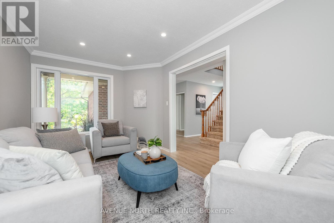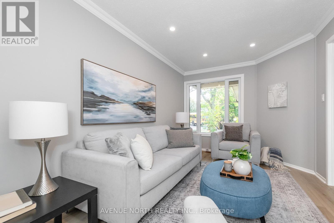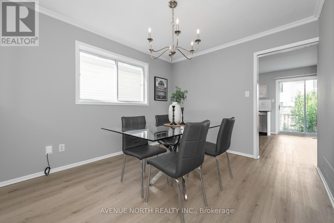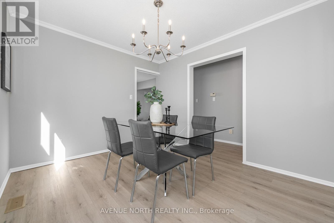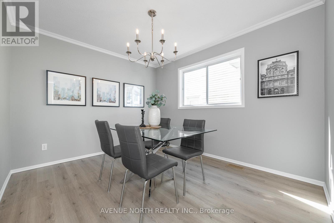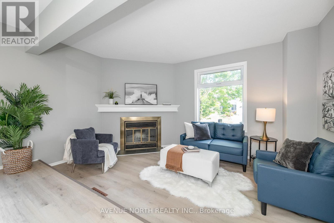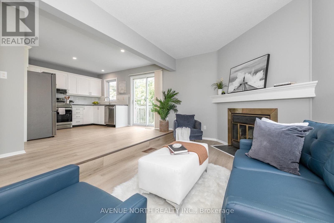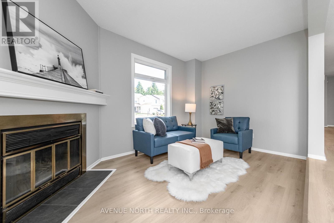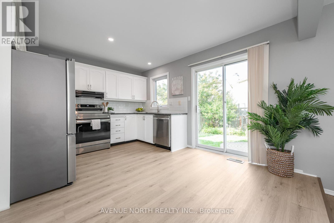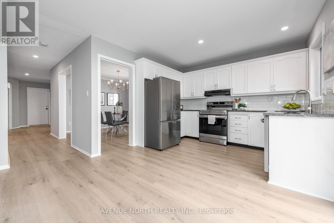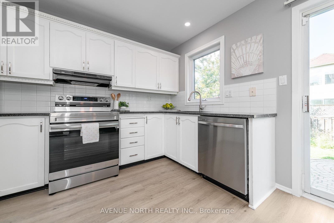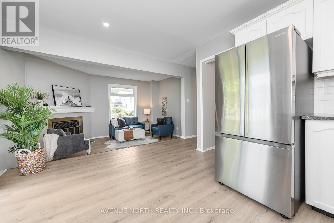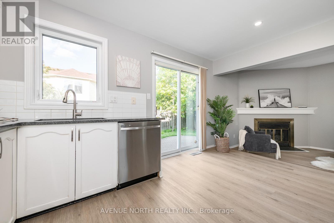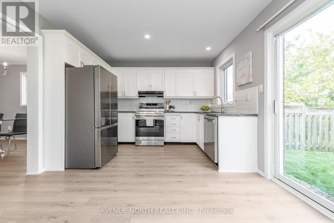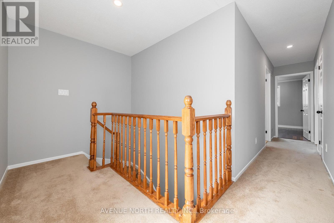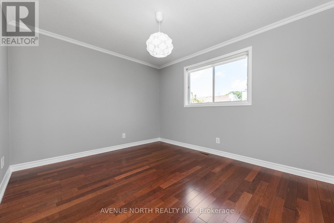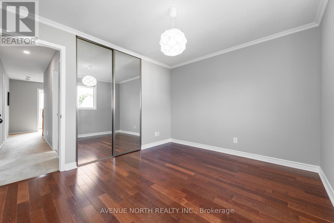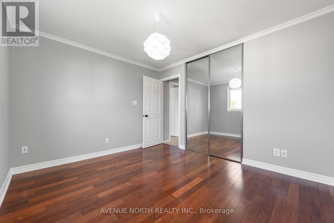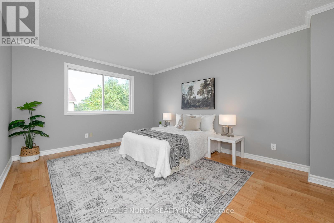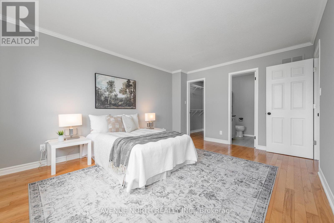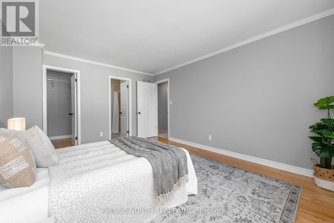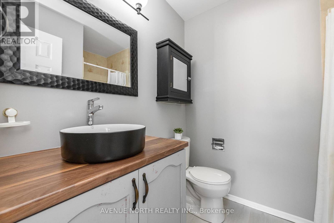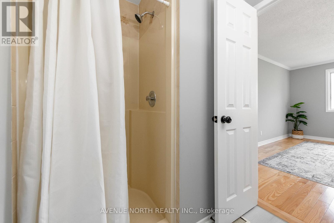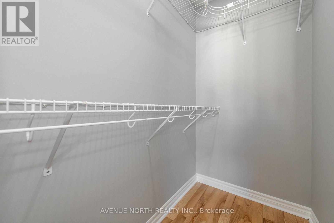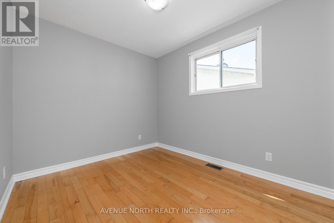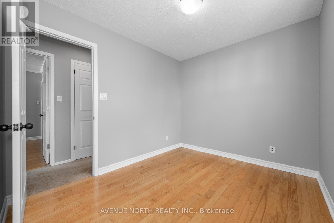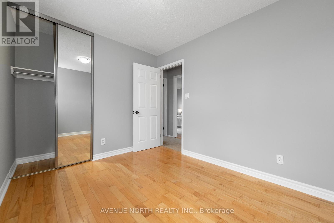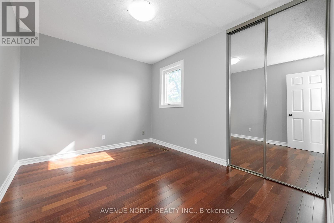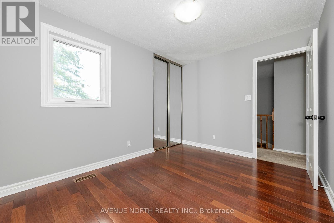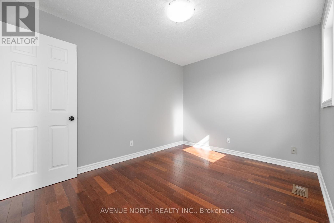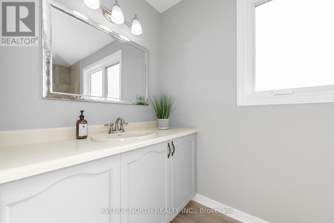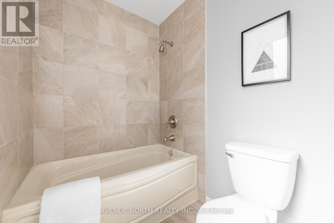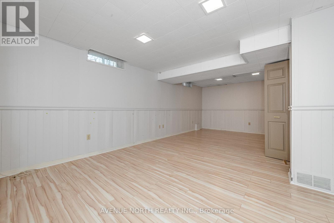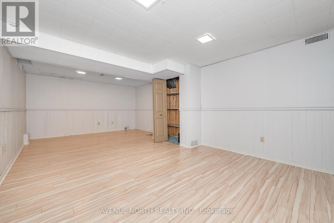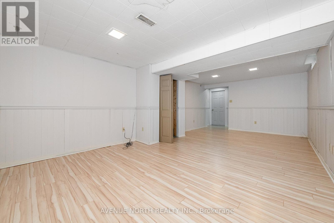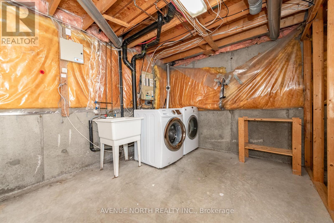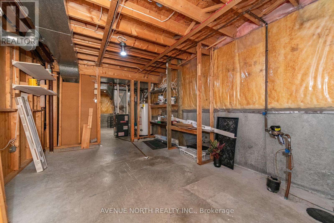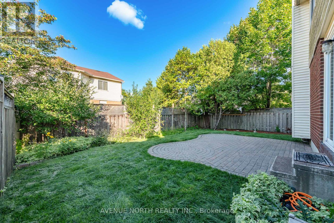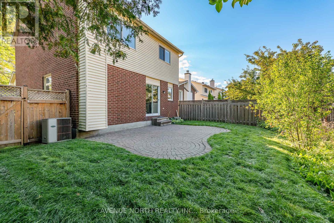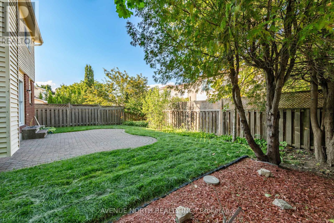4 Bedroom
3 Bathroom
1,500 - 2,000 ft2
Fireplace
Central Air Conditioning
Forced Air
$739,900
This inviting 4-bedroom, 3-bathroom detached home sits on a premium corner lot, offering space and privacy. The bright main floor features new flooring, a modern kitchen with stainless steel appliances and room for a large island, plus a cozy family room with a wood-burning fireplace. Upstairs offers four spacious bedrooms, including a primary retreat with walk-in closet and private ensuite. The finished lower level provides versatile space for a rec room, home gym, or media area. Outdoors, enjoy a fenced backyard with interlock patio and landscaped gardens; ideal for entertaining or relaxing. Updates include furnace (2017), A/C (2025), roof (2018 partial), and fencing (2018). Convenient location with quick access to HWYs 416/417, parks, schools, shopping, and trails. (id:43934)
Property Details
|
MLS® Number
|
X12401058 |
|
Property Type
|
Single Family |
|
Community Name
|
9004 - Kanata - Bridlewood |
|
Amenities Near By
|
Park, Public Transit |
|
Community Features
|
School Bus |
|
Parking Space Total
|
6 |
Building
|
Bathroom Total
|
3 |
|
Bedrooms Above Ground
|
4 |
|
Bedrooms Total
|
4 |
|
Age
|
31 To 50 Years |
|
Amenities
|
Fireplace(s) |
|
Appliances
|
Water Heater, Dishwasher, Dryer, Hood Fan, Stove, Washer, Refrigerator |
|
Basement Development
|
Finished |
|
Basement Type
|
Full (finished) |
|
Construction Style Attachment
|
Detached |
|
Cooling Type
|
Central Air Conditioning |
|
Exterior Finish
|
Brick, Vinyl Siding |
|
Fireplace Present
|
Yes |
|
Fireplace Total
|
1 |
|
Foundation Type
|
Concrete |
|
Half Bath Total
|
1 |
|
Heating Fuel
|
Natural Gas |
|
Heating Type
|
Forced Air |
|
Stories Total
|
2 |
|
Size Interior
|
1,500 - 2,000 Ft2 |
|
Type
|
House |
|
Utility Water
|
Municipal Water |
Parking
Land
|
Acreage
|
No |
|
Fence Type
|
Fenced Yard |
|
Land Amenities
|
Park, Public Transit |
|
Sewer
|
Sanitary Sewer |
|
Size Depth
|
104 Ft ,10 In |
|
Size Frontage
|
39 Ft ,6 In |
|
Size Irregular
|
39.5 X 104.9 Ft |
|
Size Total Text
|
39.5 X 104.9 Ft |
Rooms
| Level |
Type |
Length |
Width |
Dimensions |
|
Second Level |
Bedroom 4 |
3.43 m |
2.52 m |
3.43 m x 2.52 m |
|
Second Level |
Bathroom |
1.83 m |
1.7 m |
1.83 m x 1.7 m |
|
Second Level |
Bathroom |
3.55 m |
1.52 m |
3.55 m x 1.52 m |
|
Second Level |
Primary Bedroom |
4.6 m |
3.66 m |
4.6 m x 3.66 m |
|
Second Level |
Bedroom 2 |
3.66 m |
2.74 m |
3.66 m x 2.74 m |
|
Second Level |
Bedroom 3 |
3.55 m |
3.15 m |
3.55 m x 3.15 m |
|
Main Level |
Foyer |
1.93 m |
1.37 m |
1.93 m x 1.37 m |
|
Main Level |
Living Room |
4.55 m |
2.74 m |
4.55 m x 2.74 m |
|
Main Level |
Dining Room |
3.45 m |
3.05 m |
3.45 m x 3.05 m |
|
Main Level |
Family Room |
4.39 m |
2.36 m |
4.39 m x 2.36 m |
|
Main Level |
Kitchen |
3.96 m |
3.35 m |
3.96 m x 3.35 m |
|
Main Level |
Bathroom |
1.67 m |
1.52 m |
1.67 m x 1.52 m |
https://www.realtor.ca/real-estate/28856962/2-chickasaw-crescent-ottawa-9004-kanata-bridlewood

