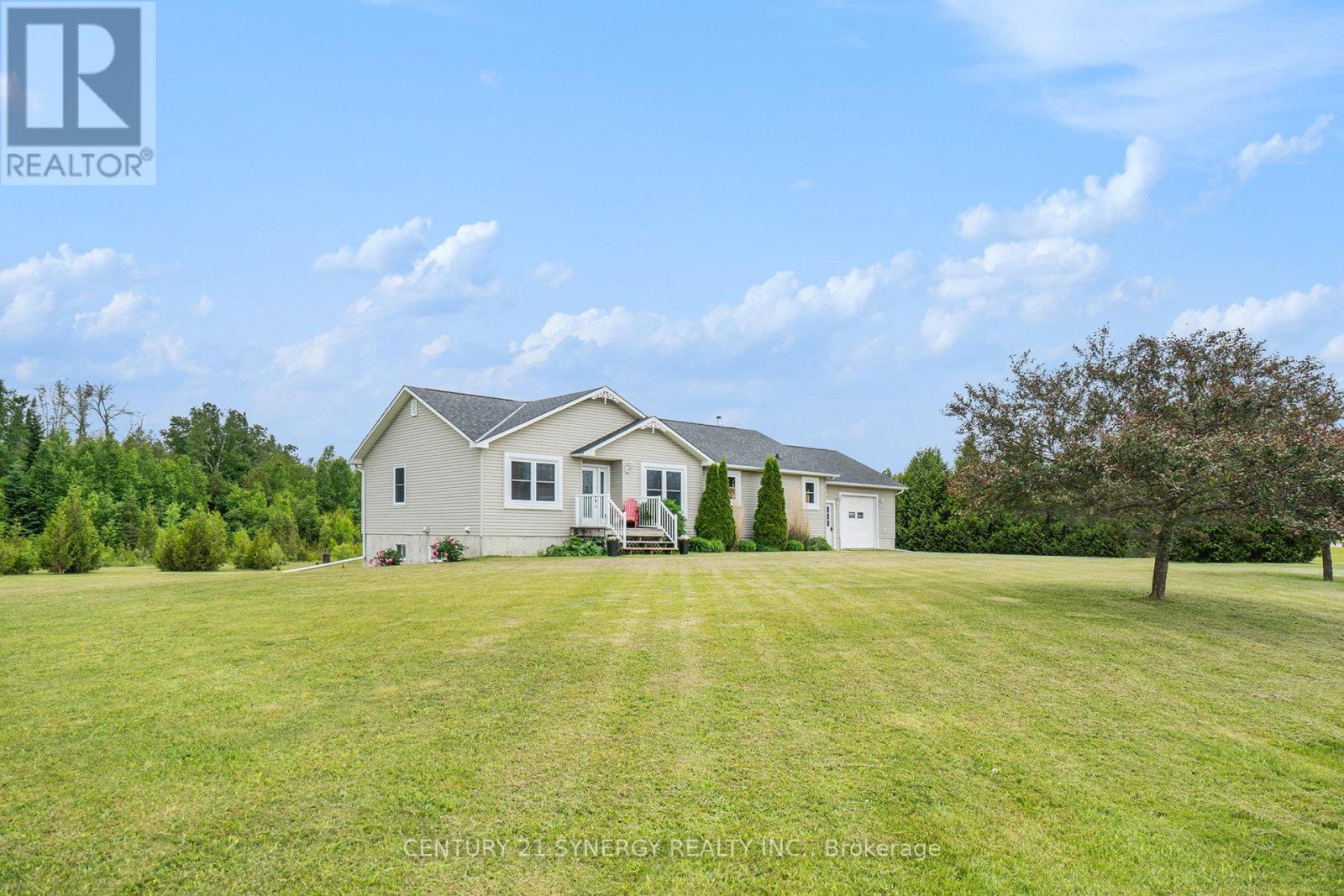5 Bedroom
3 Bathroom
1,100 - 1,500 ft2
Bungalow
Central Air Conditioning
Forced Air
$749,900
Welcome to your own private oasis! This stunning property boasts over 7 acres of land, offering plenty of space for one or two family with privacy. Located on a paved cul-de-sac, this home is just 10 minutes away from all amenities.The main level features large open kitchen with centre island, separate dinning space, primary bedroom with ensuite, 2 additional bedrooms, 4 pc bath and conveniently located laundry room, bright spacious living room perfect for entertaining, with a back deck overlooking a beautiful pond - ideal for winter skating. Fully finished basement offers space for a potential in-law suite with a separate entrance from the single-car garage. Surrounded by nature, this property is a haven for wildlife enthusiasts. Don't miss out on this rare opportunity to own your piece of paradise. (id:43934)
Property Details
|
MLS® Number
|
X12221878 |
|
Property Type
|
Single Family |
|
Community Name
|
814 - Elizabethtown Kitley (Old K.) Twp |
|
Community Features
|
School Bus |
|
Features
|
Cul-de-sac, Irregular Lot Size |
|
Parking Space Total
|
4 |
Building
|
Bathroom Total
|
3 |
|
Bedrooms Above Ground
|
3 |
|
Bedrooms Below Ground
|
2 |
|
Bedrooms Total
|
5 |
|
Age
|
16 To 30 Years |
|
Appliances
|
Water Heater, Dishwasher, Dryer, Garage Door Opener, Two Stoves, Washer, Two Refrigerators |
|
Architectural Style
|
Bungalow |
|
Basement Development
|
Finished |
|
Basement Type
|
Full (finished) |
|
Construction Style Attachment
|
Detached |
|
Cooling Type
|
Central Air Conditioning |
|
Exterior Finish
|
Vinyl Siding |
|
Foundation Type
|
Poured Concrete |
|
Heating Fuel
|
Propane |
|
Heating Type
|
Forced Air |
|
Stories Total
|
1 |
|
Size Interior
|
1,100 - 1,500 Ft2 |
|
Type
|
House |
|
Utility Water
|
Drilled Well |
Parking
Land
|
Acreage
|
No |
|
Sewer
|
Septic System |
|
Size Depth
|
432 Ft |
|
Size Frontage
|
650 Ft |
|
Size Irregular
|
650 X 432 Ft |
|
Size Total Text
|
650 X 432 Ft |
|
Surface Water
|
Lake/pond |
|
Zoning Description
|
Rual Residential |
Rooms
| Level |
Type |
Length |
Width |
Dimensions |
|
Basement |
Recreational, Games Room |
11.12 m |
5.18 m |
11.12 m x 5.18 m |
|
Basement |
Bedroom |
4.3 m |
3.35 m |
4.3 m x 3.35 m |
|
Basement |
Bedroom |
3.82 m |
3.35 m |
3.82 m x 3.35 m |
|
Basement |
Bathroom |
2.04 m |
2.28 m |
2.04 m x 2.28 m |
|
Basement |
Utility Room |
3.45 m |
2.98 m |
3.45 m x 2.98 m |
|
Basement |
Other |
3.33 m |
3.34 m |
3.33 m x 3.34 m |
|
Basement |
Other |
1.77 m |
2.54 m |
1.77 m x 2.54 m |
|
Basement |
Kitchen |
5.18 m |
4.14 m |
5.18 m x 4.14 m |
|
Main Level |
Kitchen |
5.3 m |
5.14 m |
5.3 m x 5.14 m |
|
Main Level |
Living Room |
5.06 m |
5.39 m |
5.06 m x 5.39 m |
|
Main Level |
Dining Room |
4.07 m |
3.38 m |
4.07 m x 3.38 m |
|
Main Level |
Primary Bedroom |
3.45 m |
6.31 m |
3.45 m x 6.31 m |
|
Main Level |
Bathroom |
3.45 m |
1.79 m |
3.45 m x 1.79 m |
|
Main Level |
Bedroom 2 |
3.87 m |
3.06 m |
3.87 m x 3.06 m |
|
Main Level |
Bedroom 3 |
3.49 m |
4.19 m |
3.49 m x 4.19 m |
|
Main Level |
Bathroom |
1.54 m |
2.79 m |
1.54 m x 2.79 m |
|
Main Level |
Laundry Room |
1.71 m |
2.89 m |
1.71 m x 2.89 m |
Utilities
https://www.realtor.ca/real-estate/28471201/2-campbell-drive-elizabethtown-kitley-814-elizabethtown-kitley-old-k-twp












































