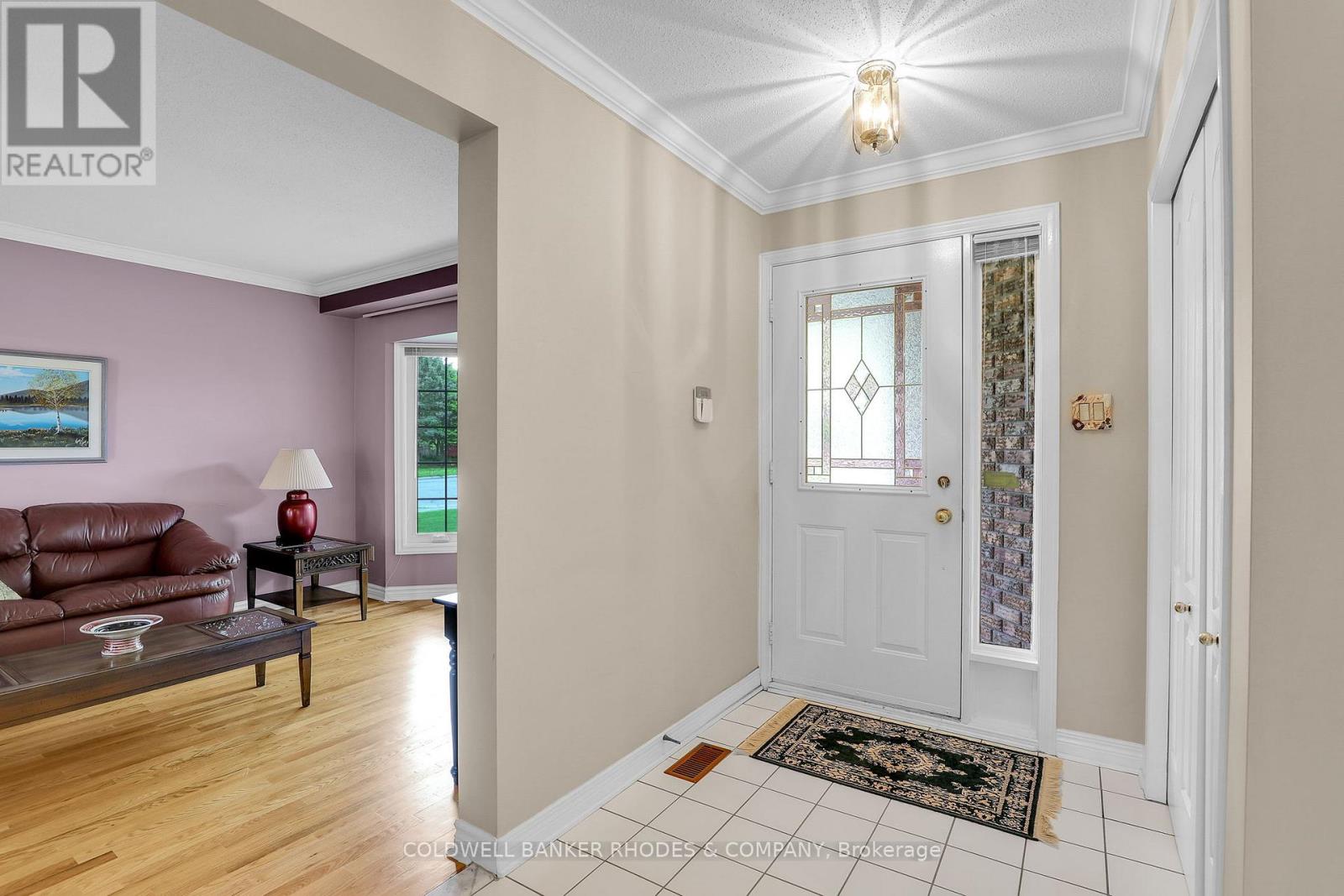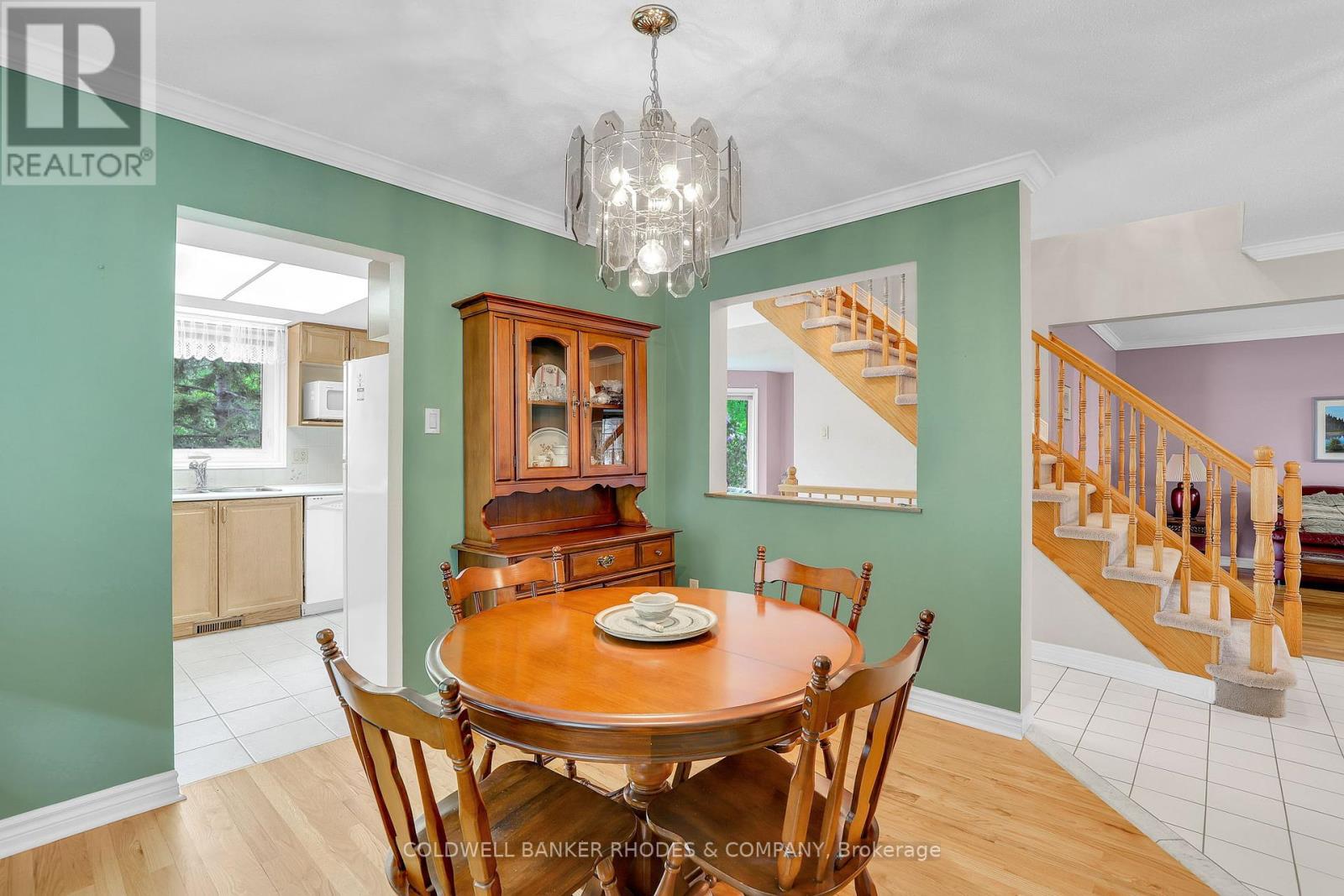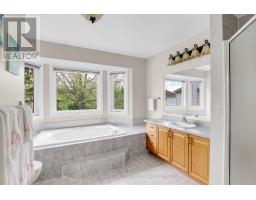3 Bedroom
3 Bathroom
1,500 - 2,000 ft2
Fireplace
Central Air Conditioning
Forced Air
$719,900
Super single on a lovely corner lot on a quiet street. Extremely well cared for by the original owner this house is waiting for a new family. It is conveniently located close to schools, public transit, greenspace and shopping. Attractive exterior and a double car garage with inside entry, this house has a logical center hall floor plan, perfect for families. with large living room, separate dining room, a main floor laundry, two piece bathroom, sunny breakfast area and family room. Upstairs ( second floor) has a generous principle bedroom with full ensuite and tons of closet space and two other generous bedrooms which share a full bathroom. A oversized west facing deck is perfect for family get togethers. Large corner lot could be fenced for increased privacy and dry unfinished basement with cold storage room, can easily be finished to add more space. New roof 2024, leaf filters 2020, furnace serviced 2025 Well located, extremely well maintained and terrific value. Come have a look! (id:43934)
Property Details
|
MLS® Number
|
X12168041 |
|
Property Type
|
Single Family |
|
Community Name
|
3806 - Hunt Club Park/Greenboro |
|
Amenities Near By
|
Public Transit, Schools |
|
Features
|
Irregular Lot Size |
|
Parking Space Total
|
4 |
|
Structure
|
Deck |
Building
|
Bathroom Total
|
3 |
|
Bedrooms Above Ground
|
3 |
|
Bedrooms Total
|
3 |
|
Age
|
31 To 50 Years |
|
Appliances
|
Garage Door Opener Remote(s), Dishwasher, Dryer, Stove, Washer, Window Coverings, Refrigerator |
|
Basement Development
|
Unfinished |
|
Basement Type
|
N/a (unfinished) |
|
Construction Style Attachment
|
Detached |
|
Cooling Type
|
Central Air Conditioning |
|
Exterior Finish
|
Brick, Vinyl Siding |
|
Fire Protection
|
Alarm System |
|
Fireplace Present
|
Yes |
|
Fireplace Total
|
1 |
|
Foundation Type
|
Poured Concrete |
|
Heating Fuel
|
Natural Gas |
|
Heating Type
|
Forced Air |
|
Stories Total
|
2 |
|
Size Interior
|
1,500 - 2,000 Ft2 |
|
Type
|
House |
|
Utility Water
|
Municipal Water |
Parking
Land
|
Acreage
|
No |
|
Land Amenities
|
Public Transit, Schools |
|
Sewer
|
Sanitary Sewer |
|
Size Depth
|
110 Ft ,4 In |
|
Size Frontage
|
49 Ft ,9 In |
|
Size Irregular
|
49.8 X 110.4 Ft |
|
Size Total Text
|
49.8 X 110.4 Ft |
Rooms
| Level |
Type |
Length |
Width |
Dimensions |
|
Second Level |
Primary Bedroom |
3.4544 m |
5.7912 m |
3.4544 m x 5.7912 m |
|
Second Level |
Bedroom 2 |
4.318 m |
3.2004 m |
4.318 m x 3.2004 m |
|
Second Level |
Bedroom 3 |
3.2512 m |
4.6228 m |
3.2512 m x 4.6228 m |
|
Ground Level |
Living Room |
3.4036 m |
4.6993 m |
3.4036 m x 4.6993 m |
|
Ground Level |
Dining Room |
3.3528 m |
3.2004 m |
3.3528 m x 3.2004 m |
|
Ground Level |
Kitchen |
2.7432 m |
2.5908 m |
2.7432 m x 2.5908 m |
|
Ground Level |
Eating Area |
3.3528 m |
3.2004 m |
3.3528 m x 3.2004 m |
|
Ground Level |
Family Room |
3.4036 m |
4.8768 m |
3.4036 m x 4.8768 m |
https://www.realtor.ca/real-estate/28355533/2-baslaw-drive-ottawa-3806-hunt-club-parkgreenboro





































































