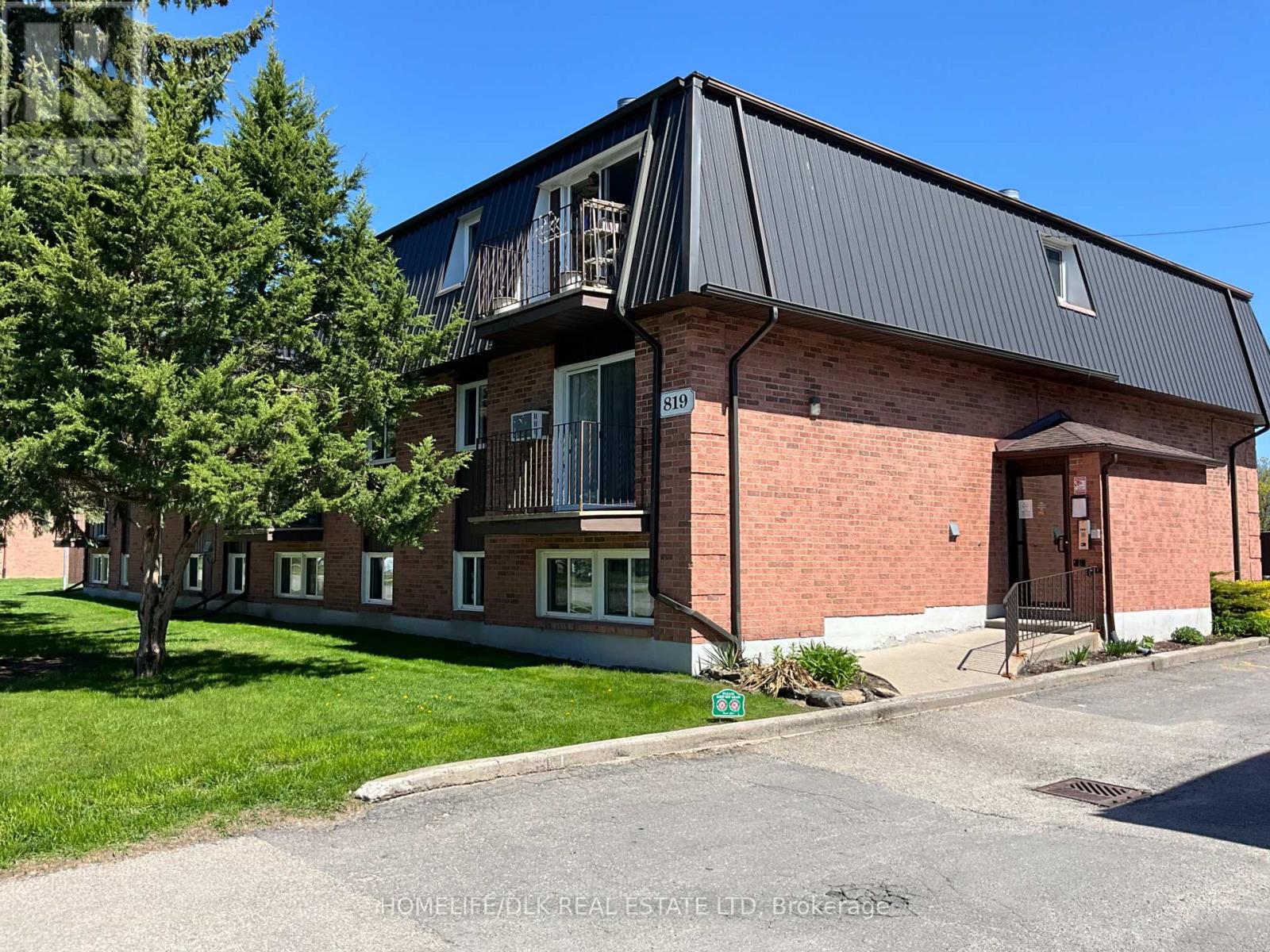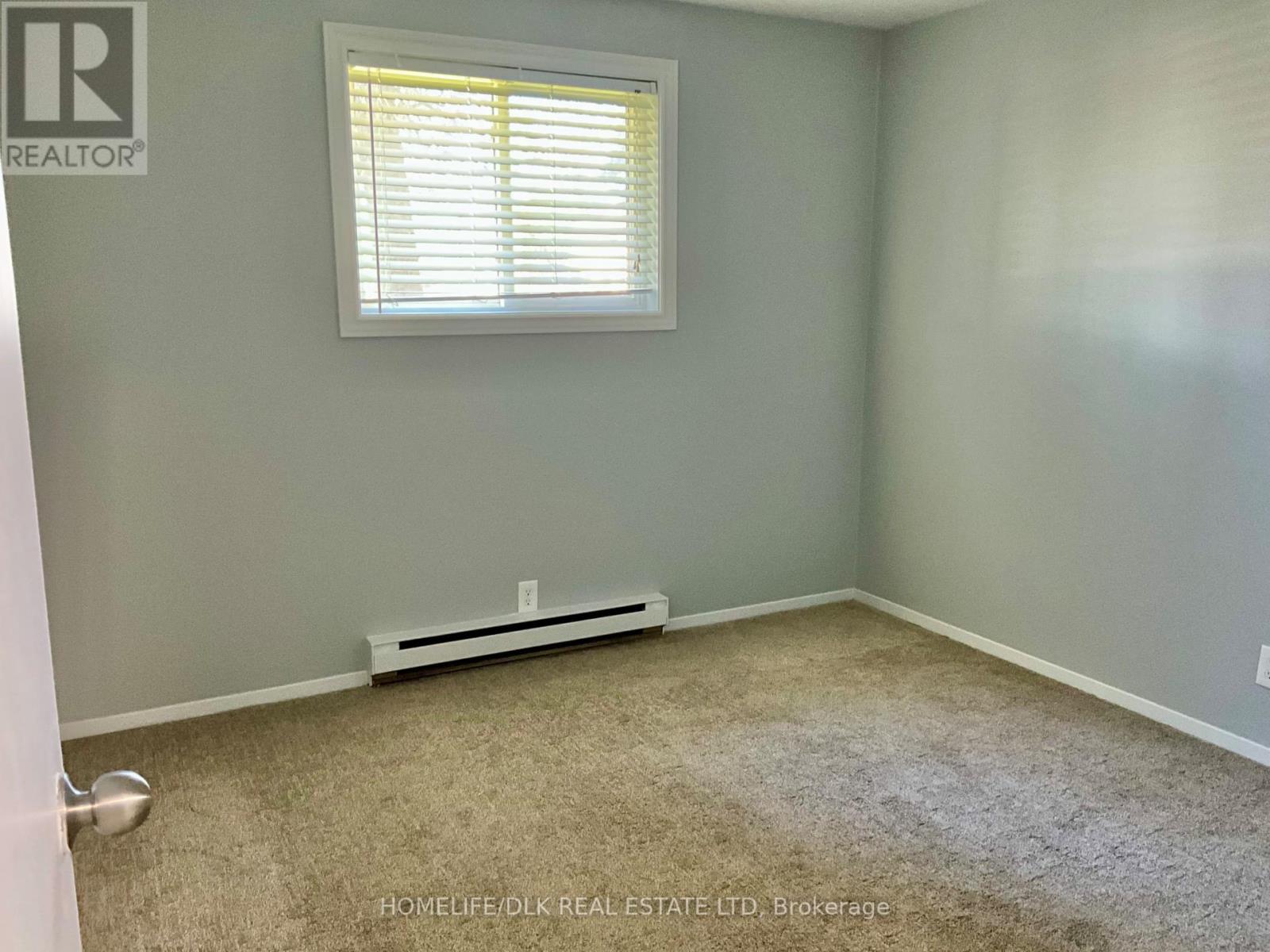2 - 819 Macodrum Drive Brockville, Ontario K6V 6P6
$146,900Maintenance, Water, Common Area Maintenance, Insurance, Parking
$351.23 Monthly
Maintenance, Water, Common Area Maintenance, Insurance, Parking
$351.23 MonthlyAttention first time buyers, investors, downsizers ! Check out this perfect 1 bedroom condo apartment in a well-managed three level condominium building on a quiet and popular north end neighborhood. MacOdrum Place offers secure access, superintendent, onsite cashless laundry facilities, assigned and visitor parking, newer metal roof & vinyl windows. Great location within walking distance of public transit, schools, shopping , trails and recreation. Located on the lower level, steps from the secure entry foyer, this freshly painted unit has had all stipple ceilings removed and replaced. It features an updated galley style kitchen with brand new refrigerator and stove, open concept living and dining room with lots of natural light, a large primary bedroom with double closet, 4 pc bath, owned hot water tank. An assigned exclusive use locker is also situated across from the unit. Status Certificate is available-regular monthly condo fees cover water/sewer, building insurance, landscaping, snow removal, property management & reserve fund allocations. As an added incentive, the seller will payout the current special assessment. Immediate occupancy, clean and move in ready-what are you waiting for ? (id:43934)
Property Details
| MLS® Number | X12151538 |
| Property Type | Single Family |
| Community Name | 810 - Brockville |
| Community Features | Pet Restrictions |
| Features | Laundry- Coin Operated |
| Parking Space Total | 1 |
Building
| Bathroom Total | 1 |
| Bedrooms Above Ground | 1 |
| Bedrooms Total | 1 |
| Age | 31 To 50 Years |
| Amenities | Visitor Parking, Storage - Locker |
| Appliances | Water Heater, Intercom, Blinds, Stove, Refrigerator |
| Basement Features | Apartment In Basement |
| Basement Type | N/a |
| Exterior Finish | Brick |
| Fire Protection | Monitored Alarm |
| Heating Fuel | Electric |
| Heating Type | Baseboard Heaters |
| Size Interior | 500 - 599 Ft2 |
| Type | Apartment |
Parking
| No Garage |
Land
| Acreage | No |
Rooms
| Level | Type | Length | Width | Dimensions |
|---|---|---|---|---|
| Ground Level | Living Room | 4.31 m | 3.37 m | 4.31 m x 3.37 m |
| Ground Level | Dining Room | 2.74 m | 2.13 m | 2.74 m x 2.13 m |
| Ground Level | Kitchen | 2.59 m | 1.82 m | 2.59 m x 1.82 m |
| Ground Level | Primary Bedroom | 3.35 m | 3.22 m | 3.35 m x 3.22 m |
https://www.realtor.ca/real-estate/28319244/2-819-macodrum-drive-brockville-810-brockville
Contact Us
Contact us for more information





































