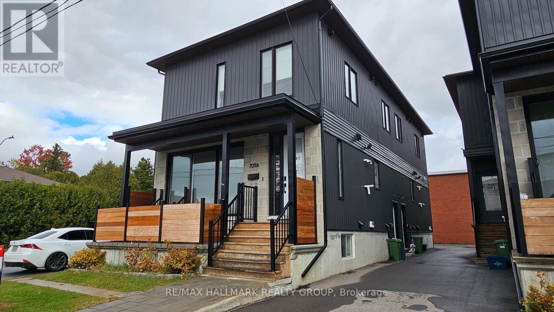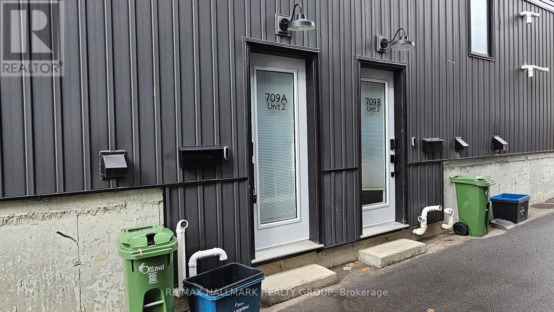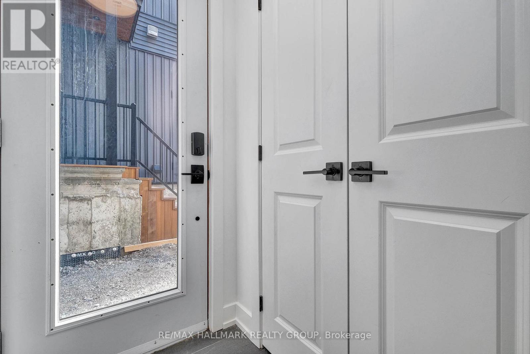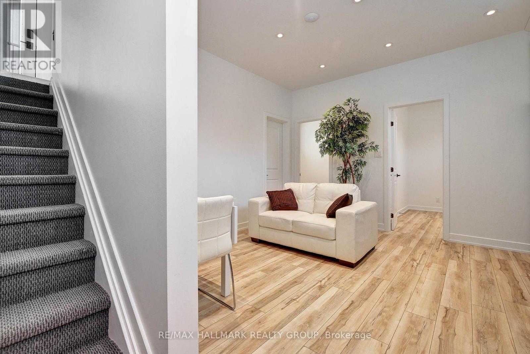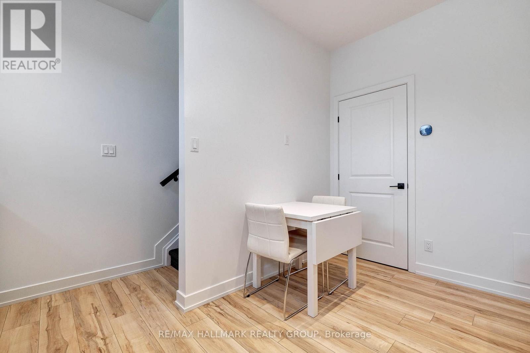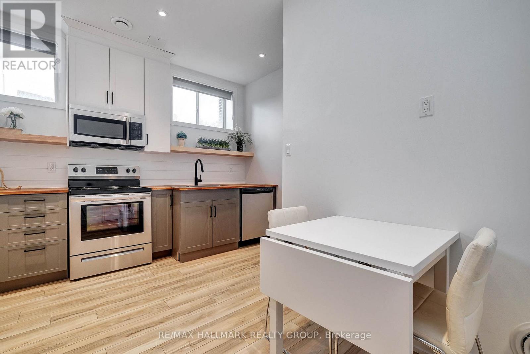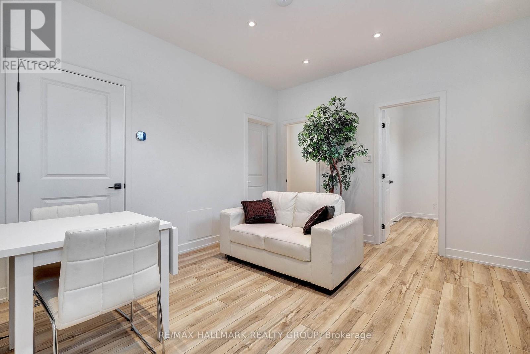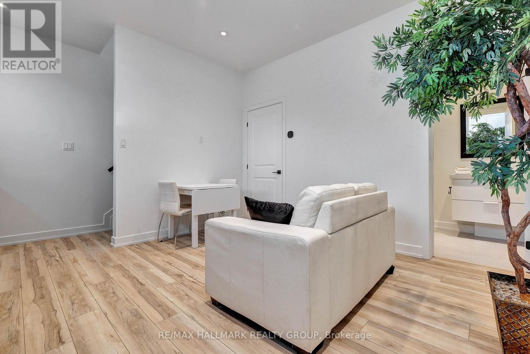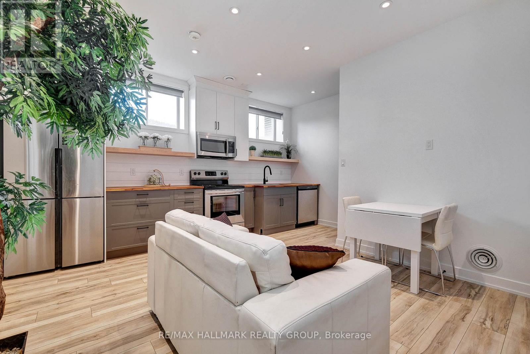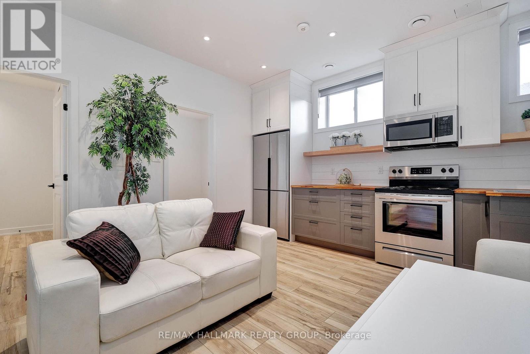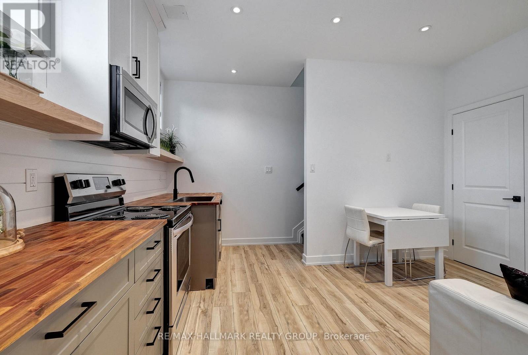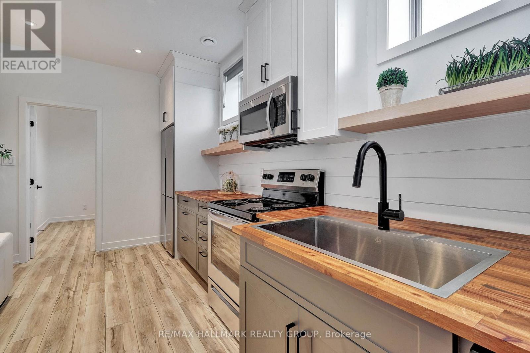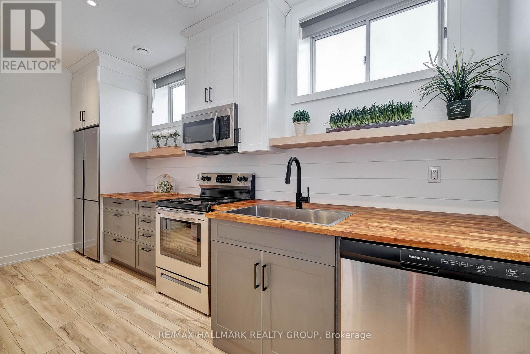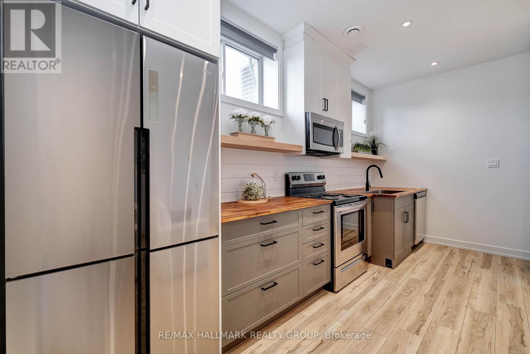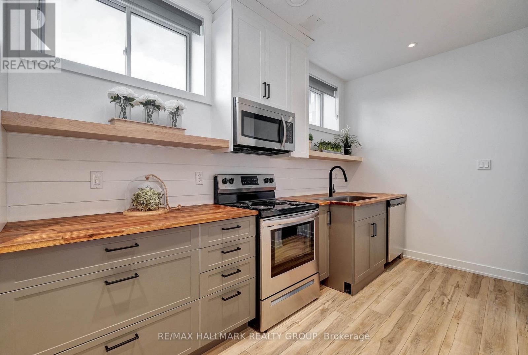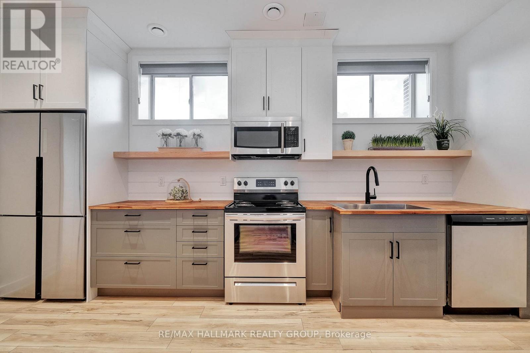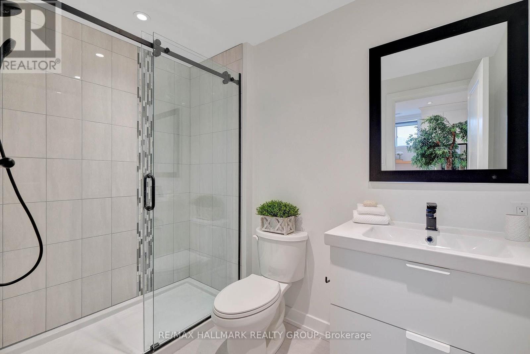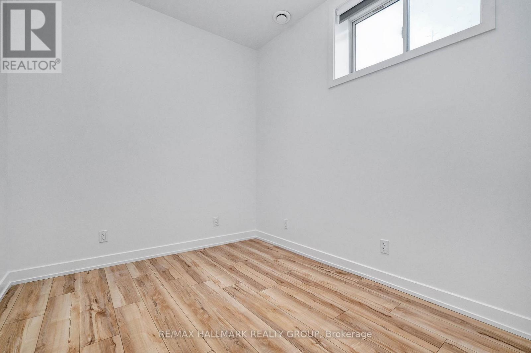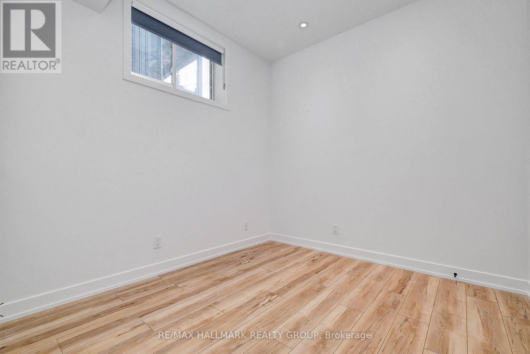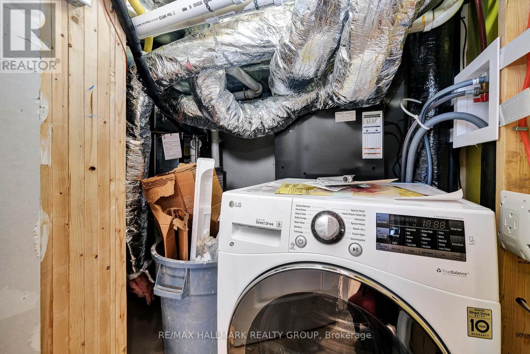2 Bedroom
1 Bathroom
0 - 699 ft2
Central Air Conditioning
Forced Air
$1,795 Monthly
Welcome to Unit 2 at 709A Carsons Rd! This is a BEAUTIFUL NEWLY BUILT lower 2-bed, 1-bath unit sitting between La Cite Collegiale & Samuel Genest HS being super close to Costco, the Hwy, restaurants, shops, biking/walking paths & more! Smart home equipped w/Google Nest doorbell & Ecobee thermostat! All matte black finishes/hardware throughout! Upon entering the unit, foyer space is available with front closet for coats/shoes, then make your way down the stairs to an open concept living/dining area that is filled with natural light and features a designer kitchen w/new SS appliances, chop block countertops, matte black handles and faucet, and a utility room offering some storage. Unit also boasts 2 spacious bedrooms and full bath w/stand-up shower, in-unit laundry w/2-in-1 machine. All windows have roller blinds included! 1 surfaced parking available at $50/mo extra. Tenant pays hydro & gas (heat). Current promotion that gas (heat) will be included for the 1st year of tenancy! Available immediately! (id:43934)
Property Details
|
MLS® Number
|
X12402183 |
|
Property Type
|
Single Family |
|
Community Name
|
3505 - Carson Meadows |
|
Amenities Near By
|
Public Transit, Park, Hospital, Place Of Worship, Schools |
|
Community Features
|
Community Centre |
|
Features
|
Carpet Free |
|
Parking Space Total
|
1 |
Building
|
Bathroom Total
|
1 |
|
Bedrooms Below Ground
|
2 |
|
Bedrooms Total
|
2 |
|
Appliances
|
Dishwasher, Dryer, Hood Fan, Microwave, Stove, Washer, Refrigerator |
|
Basement Development
|
Finished |
|
Basement Type
|
Full (finished) |
|
Cooling Type
|
Central Air Conditioning |
|
Exterior Finish
|
Brick |
|
Flooring Type
|
Tile, Laminate |
|
Foundation Type
|
Poured Concrete |
|
Heating Fuel
|
Natural Gas |
|
Heating Type
|
Forced Air |
|
Size Interior
|
0 - 699 Ft2 |
|
Type
|
Other |
|
Utility Water
|
Municipal Water |
Parking
Land
|
Acreage
|
No |
|
Land Amenities
|
Public Transit, Park, Hospital, Place Of Worship, Schools |
|
Sewer
|
Sanitary Sewer |
Rooms
| Level |
Type |
Length |
Width |
Dimensions |
|
Main Level |
Foyer |
1.55 m |
1.19 m |
1.55 m x 1.19 m |
|
Main Level |
Kitchen |
4.82 m |
2.04 m |
4.82 m x 2.04 m |
|
Main Level |
Living Room |
3.78 m |
2.71 m |
3.78 m x 2.71 m |
|
Main Level |
Primary Bedroom |
2.87 m |
2.71 m |
2.87 m x 2.71 m |
|
Main Level |
Bedroom |
2.87 m |
2.53 m |
2.87 m x 2.53 m |
|
Main Level |
Bathroom |
2.56 m |
1.58 m |
2.56 m x 1.58 m |
|
Main Level |
Utility Room |
1.64 m |
1.19 m |
1.64 m x 1.19 m |
|
Main Level |
Laundry Room |
1.64 m |
1.19 m |
1.64 m x 1.19 m |
Utilities
|
Cable
|
Available |
|
Electricity
|
Installed |
|
Sewer
|
Installed |
https://www.realtor.ca/real-estate/28859672/2-709a-carsons-road-ottawa-3505-carson-meadows

