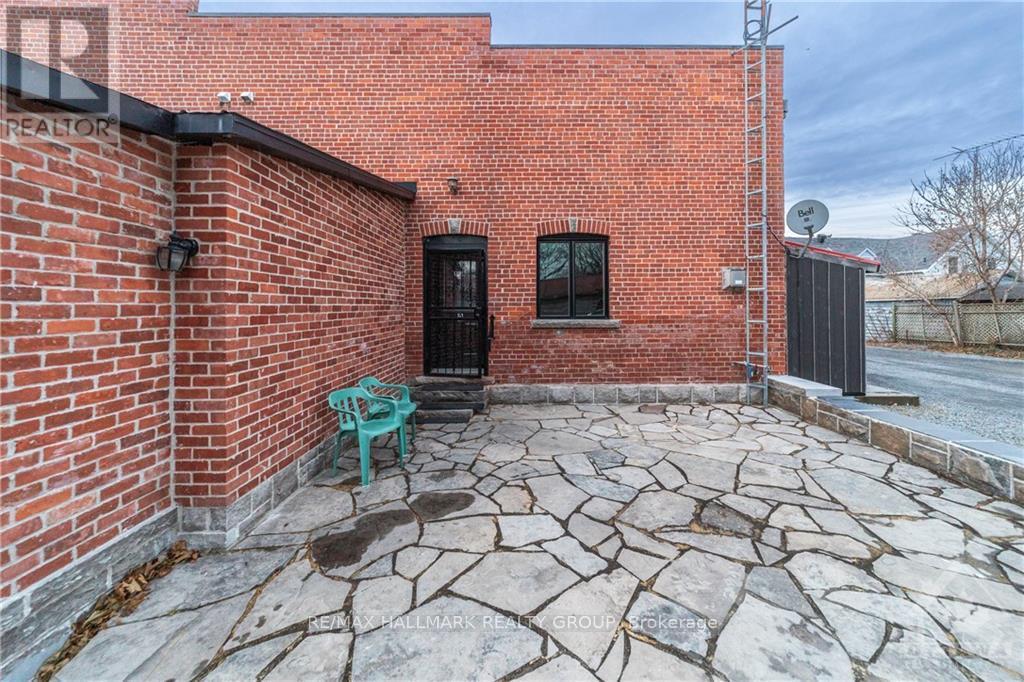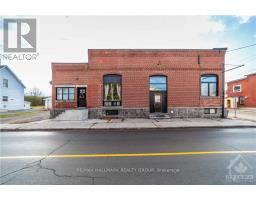2 - 54 Labrosse Street North Stormont, Ontario K0C 1E0
$1,500 Monthly
Flooring: Tile, Deposit: 3600, Unit available for November 1, 2024. This 1 bedroom unit with soaring ceilings is located 7 minutes from the Moose Creek exit along the 417. The open-concept unit has large windows and a cozy brick mantle propane fireplace. The unit has a separate room for storage and an option for en-suite laundry (tenant supplies washer and dryer). With tile flooring throughout the unit has a large kitchen with plenty of cabinets and counter space. The large windows shower the unit with lots of natural light. The unit has its own private outdoor flagstone patio that is sunny long into the afternoon/evening. A must-see! --- Tenant pays Hydro, Internet, Phone, TV. Included - Gas and Water. One parking space is included. Additional parking is available for rent. Unit has hookups for Laundry - Tenant to provide washer/dryer. (id:43934)
Property Details
| MLS® Number | X9768481 |
| Property Type | Single Family |
| Neigbourhood | Moose Creek |
| Community Name | 710 - Moose Creek |
| ParkingSpaceTotal | 1 |
Building
| BathroomTotal | 1 |
| BedroomsAboveGround | 1 |
| BedroomsTotal | 1 |
| Appliances | Dryer, Refrigerator, Stove, Washer |
| ExteriorFinish | Brick, Stone |
| HeatingFuel | Propane |
| HeatingType | Forced Air |
| Type | Other |
| UtilityWater | Municipal Water |
Land
| Acreage | No |
| Sewer | Sanitary Sewer |
| ZoningDescription | Cg |
Rooms
| Level | Type | Length | Width | Dimensions |
|---|---|---|---|---|
| Main Level | Kitchen | 4.19 m | 2.71 m | 4.19 m x 2.71 m |
| Main Level | Living Room | 5.76 m | 3.91 m | 5.76 m x 3.91 m |
| Main Level | Bathroom | 2.59 m | 1.67 m | 2.59 m x 1.67 m |
| Main Level | Bedroom | 4.41 m | 2.79 m | 4.41 m x 2.79 m |
| Main Level | Other | 3.45 m | 2.81 m | 3.45 m x 2.81 m |
Interested?
Contact us for more information























































