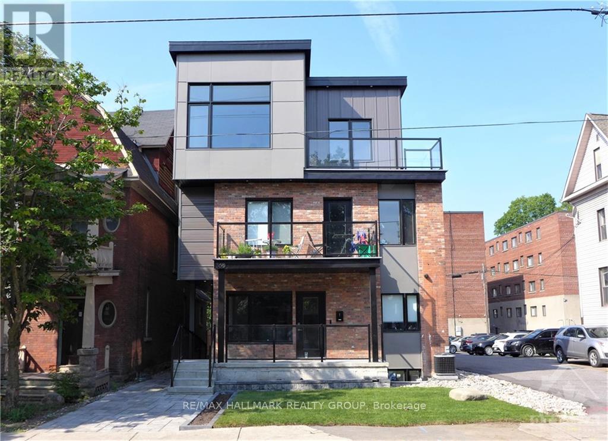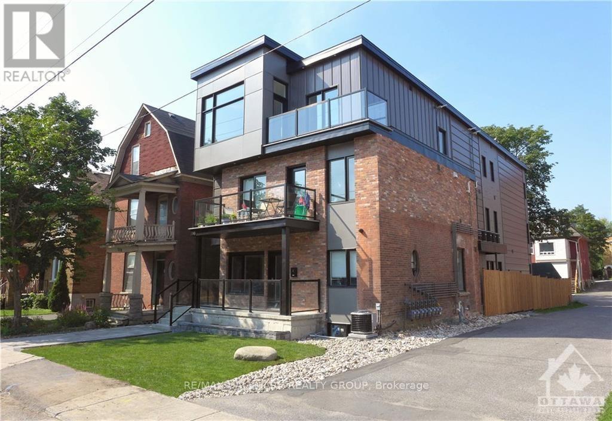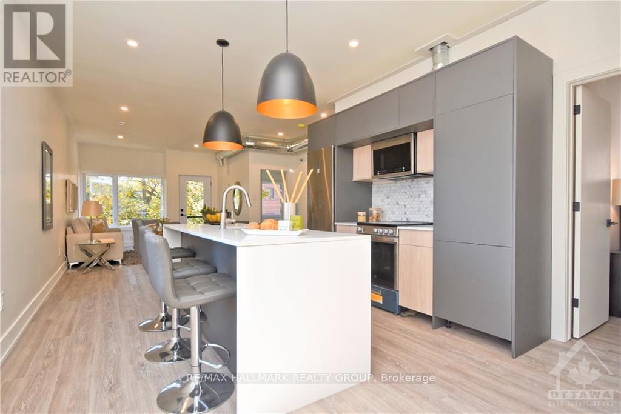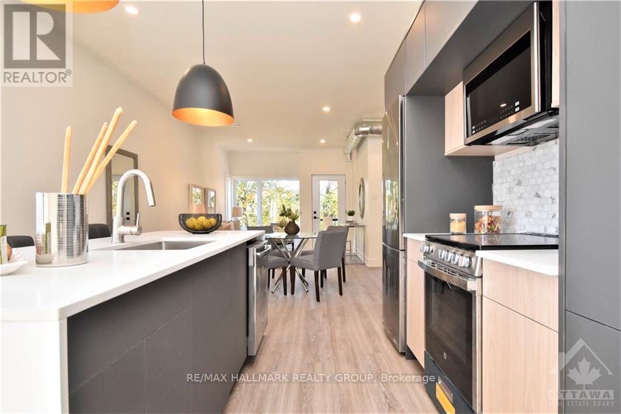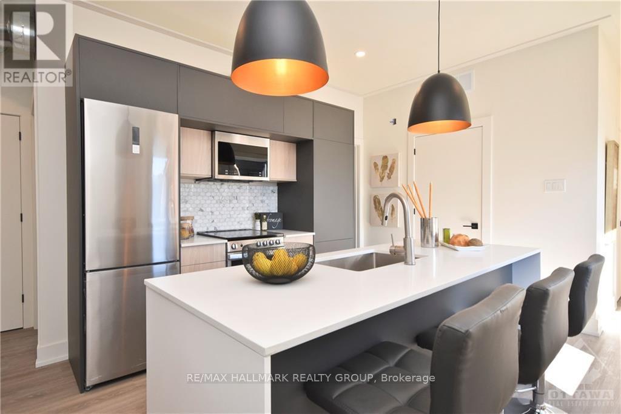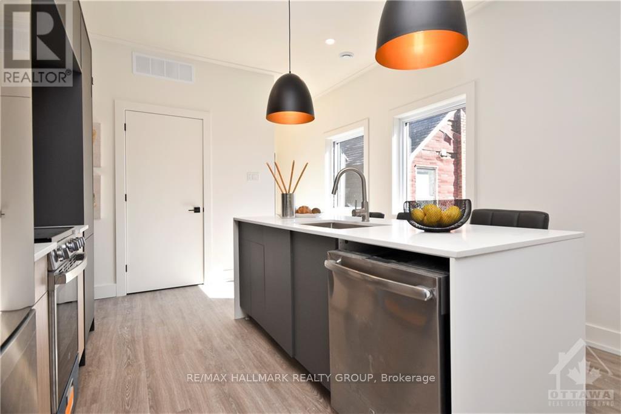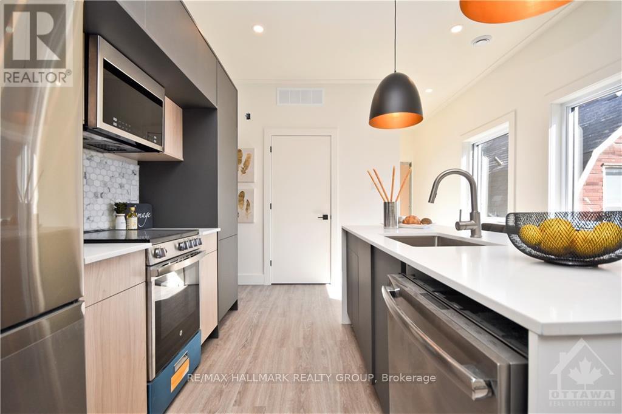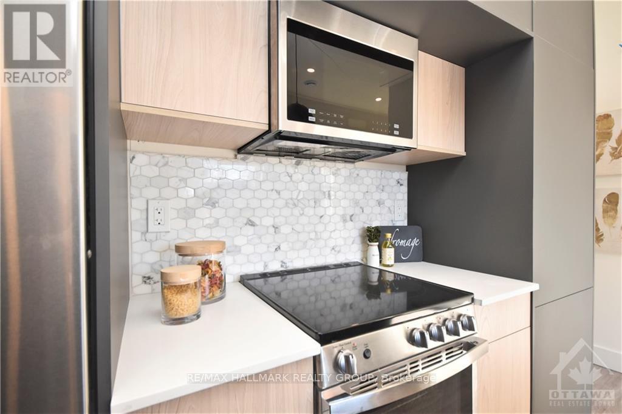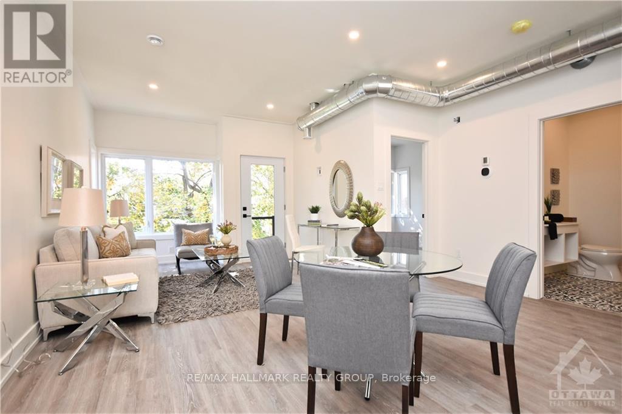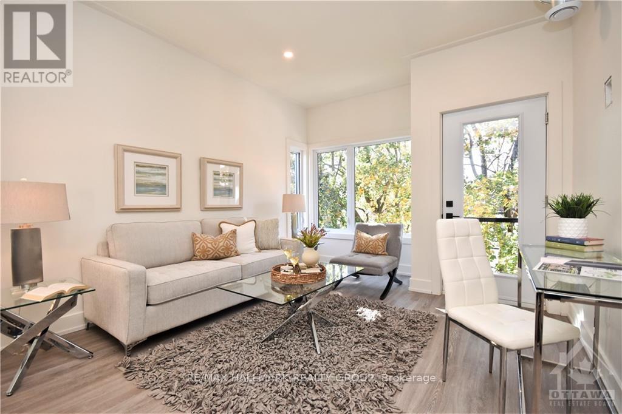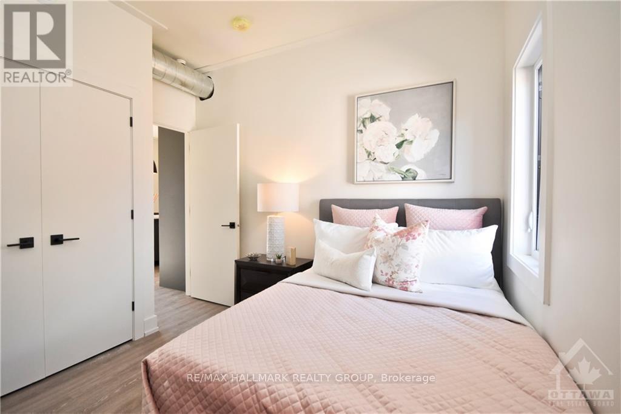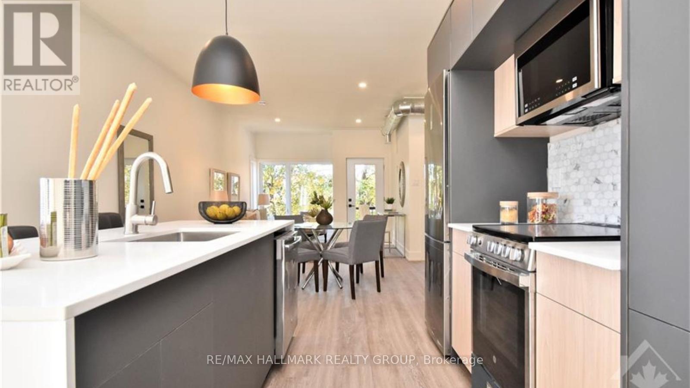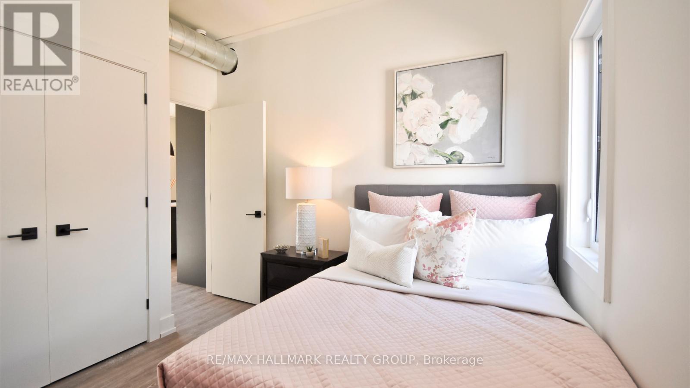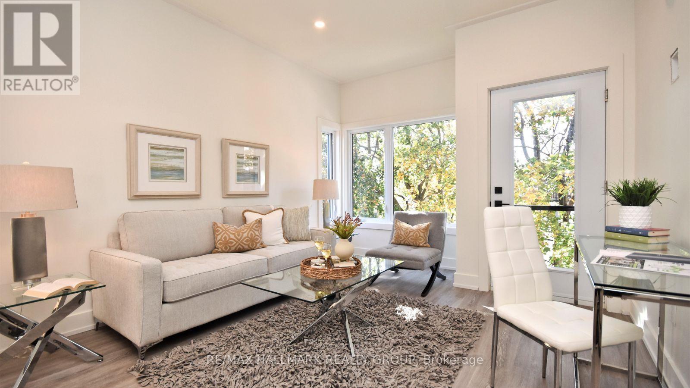3 Bedroom
2 Bathroom
700 - 1,100 ft2
Central Air Conditioning
Forced Air
$3,200 Monthly
Welcome Home to this beautifully designed Executive Rental in the heart of Sandy Hill. Featuring 3 bedrooms, 1 1/2 baths on the main level, with open concept living/dining and kitchen. Featuring quartz counters, SS appliances, pot lights throughout, on demand hot water tank and in-unit laundry. 919 Sq ft of space according to the architect. Bike storage is also included. Close to Ottawa U, transit, parks, The Rideau Centre and ByWard Market. 48 Hours irrevocable and Schedule B in attachments to accompany all offers. Other is 30 Sq. Ft. rear facing balcony. See attachments for floor plan layout. NOTE: Pictures were taken from another unit that was staged which is the same layout as this one. Tenant pays Rent + Gas and Hydro. (id:43934)
Property Details
|
MLS® Number
|
X12348181 |
|
Property Type
|
Multi-family |
|
Neigbourhood
|
Sandy Hill |
|
Community Name
|
4004 - Sandy Hill |
|
Features
|
Carpet Free, In Suite Laundry |
Building
|
Bathroom Total
|
2 |
|
Bedrooms Above Ground
|
3 |
|
Bedrooms Total
|
3 |
|
Appliances
|
Water Heater - Tankless, Dishwasher, Dryer, Hood Fan, Microwave, Stove, Washer, Refrigerator |
|
Cooling Type
|
Central Air Conditioning |
|
Exterior Finish
|
Brick, Vinyl Siding |
|
Foundation Type
|
Concrete |
|
Half Bath Total
|
1 |
|
Heating Fuel
|
Natural Gas |
|
Heating Type
|
Forced Air |
|
Stories Total
|
3 |
|
Size Interior
|
700 - 1,100 Ft2 |
|
Type
|
Other |
|
Utility Water
|
Municipal Water |
Parking
Land
|
Acreage
|
No |
|
Sewer
|
Sanitary Sewer |
|
Size Depth
|
123 Ft ,3 In |
|
Size Frontage
|
33 Ft |
|
Size Irregular
|
33 X 123.3 Ft |
|
Size Total Text
|
33 X 123.3 Ft |
Rooms
| Level |
Type |
Length |
Width |
Dimensions |
|
Main Level |
Kitchen |
3.83 m |
3.68 m |
3.83 m x 3.68 m |
|
Main Level |
Dining Room |
4.72 m |
2.54 m |
4.72 m x 2.54 m |
|
Main Level |
Living Room |
3.42 m |
2.99 m |
3.42 m x 2.99 m |
|
Main Level |
Primary Bedroom |
3.42 m |
3.17 m |
3.42 m x 3.17 m |
|
Main Level |
Bedroom 2 |
3.42 m |
2.43 m |
3.42 m x 2.43 m |
|
Main Level |
Bedroom 3 |
3.17 m |
2.61 m |
3.17 m x 2.61 m |
|
Main Level |
Other |
2.48 m |
1.09 m |
2.48 m x 1.09 m |
Utilities
https://www.realtor.ca/real-estate/28741505/2-368-chapel-street-ottawa-4004-sandy-hill

