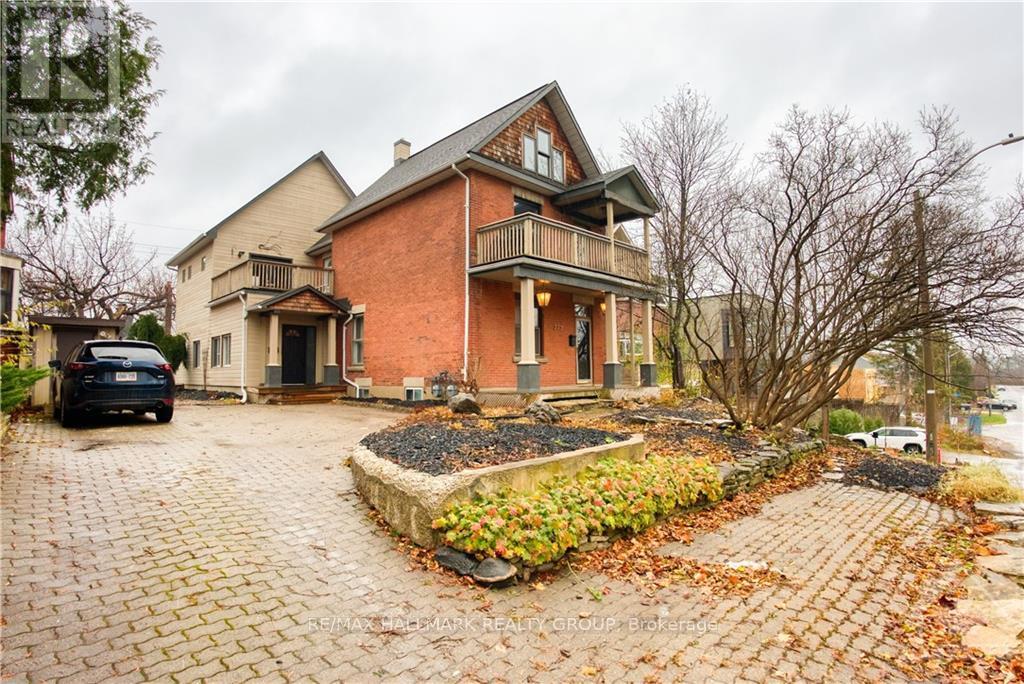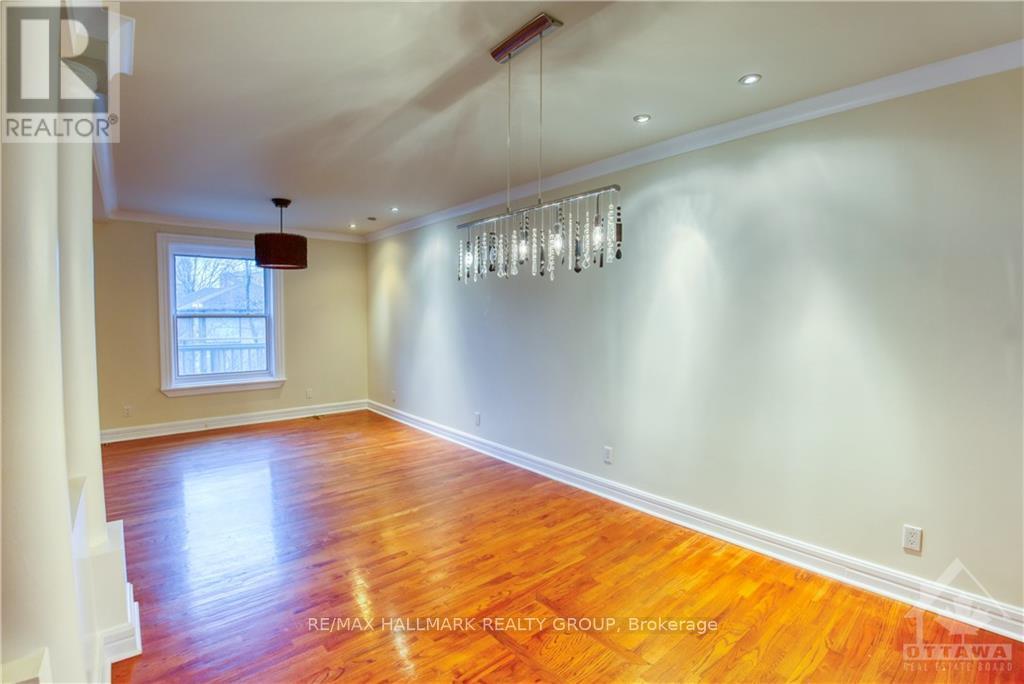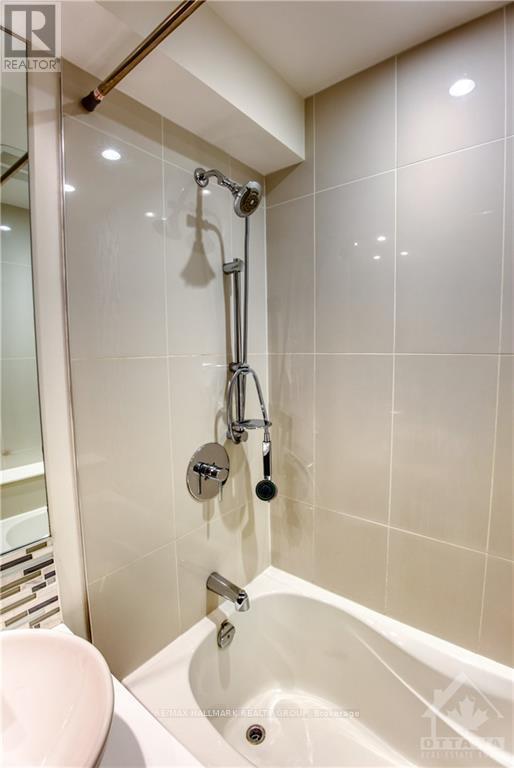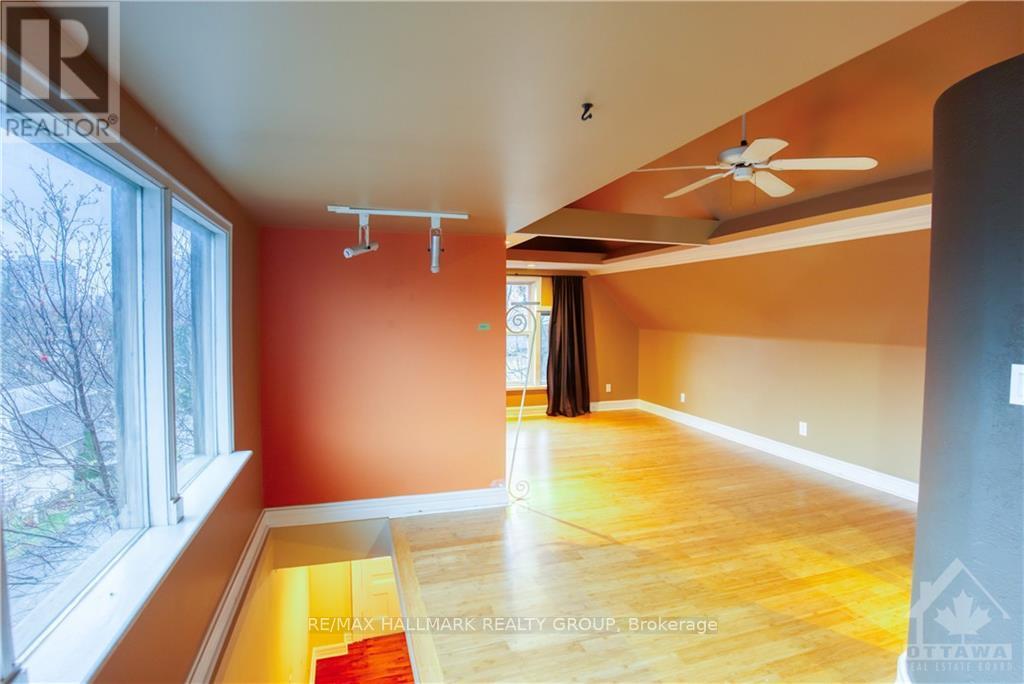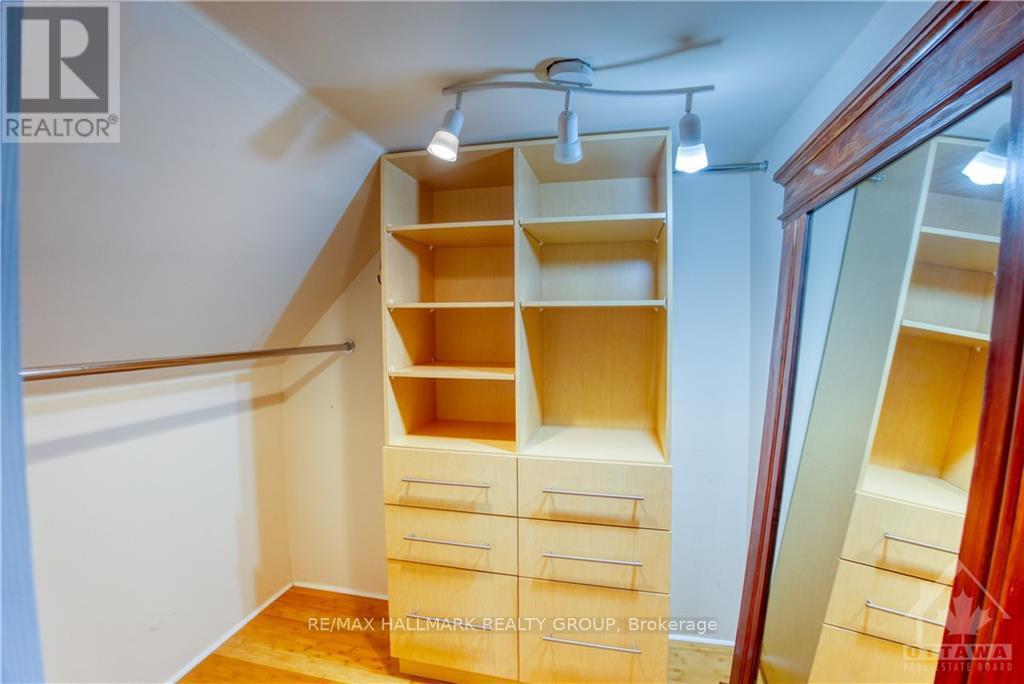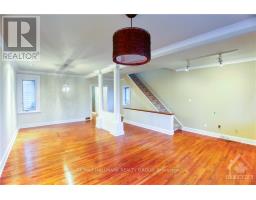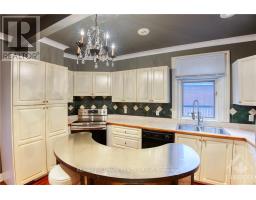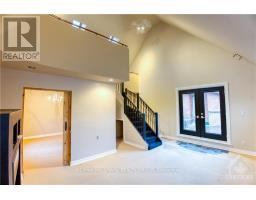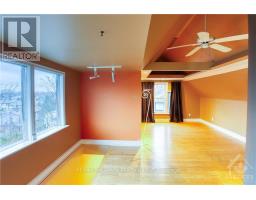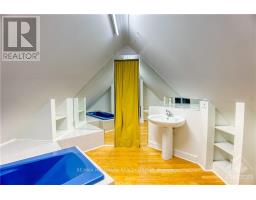2 Bedroom
Forced Air
$3,300 Monthly
Flooring: Tile, Flooring: Hardwood, Spectacular 2 level apartment steps from Westboro Beach & LRT Station. Steps up to your covered front Porch, enter the main foyer and walk up to the 2nd floor where you are greeted to an open concept, expansive Dining and Living Room Combo. Step out to your 2nd floor balcony to have your morning coffee or just relax.To the right is your open kitchen with In unit Laundry and large storage pantry. Continue down the hallway to your cathedral ceiling Family Room with cosy gas fireplace, Loft Office/Den and private Bedroom. Off the family room, double doors to your large outdoor deck for entertaining. Through the Living/Dining room, to the left, take the stairs to your 3rd floor Primary Suite with Walk in Closet and Ensuite Bathroom. A private Oasis to call your own. Steps shops, restaurants and all the amenities Westboro has to offer. Don't miss out- this one will not last long. Available December 1st. 1 Parking spot included., Flooring: Carpet Wall To Wall, Deposit: 6600 (id:43934)
Property Details
|
MLS® Number
|
X10854839 |
|
Property Type
|
Single Family |
|
Neigbourhood
|
Westboro West |
|
Community Name
|
5102 - Westboro West |
|
AmenitiesNearBy
|
Public Transit, Park |
|
ParkingSpaceTotal
|
1 |
Building
|
BedroomsAboveGround
|
2 |
|
BedroomsTotal
|
2 |
|
Appliances
|
Dishwasher, Dryer, Hood Fan, Microwave, Refrigerator, Stove, Washer |
|
BasementDevelopment
|
Unfinished |
|
BasementType
|
Full (unfinished) |
|
ExteriorFinish
|
Brick |
|
FoundationType
|
Poured Concrete, Block, Unknown |
|
HeatingFuel
|
Natural Gas |
|
HeatingType
|
Forced Air |
|
Type
|
Other |
|
UtilityWater
|
Municipal Water |
Land
|
Acreage
|
No |
|
LandAmenities
|
Public Transit, Park |
|
Sewer
|
Sanitary Sewer |
|
ZoningDescription
|
Residential |
Rooms
| Level |
Type |
Length |
Width |
Dimensions |
|
Second Level |
Laundry Room |
0.86 m |
2.46 m |
0.86 m x 2.46 m |
|
Second Level |
Kitchen |
3.3 m |
4.47 m |
3.3 m x 4.47 m |
|
Second Level |
Dining Room |
3.04 m |
3.47 m |
3.04 m x 3.47 m |
|
Second Level |
Family Room |
3.04 m |
3.63 m |
3.04 m x 3.63 m |
|
Second Level |
Bedroom |
3.93 m |
2.94 m |
3.93 m x 2.94 m |
|
Second Level |
Living Room |
5.51 m |
5.84 m |
5.51 m x 5.84 m |
|
Third Level |
Primary Bedroom |
4.26 m |
7.11 m |
4.26 m x 7.11 m |
|
Other |
Office |
5 m |
5.84 m |
5 m x 5.84 m |
https://www.realtor.ca/real-estate/27680320/2-272-royal-avenue-ottawa-5102-westboro-west


