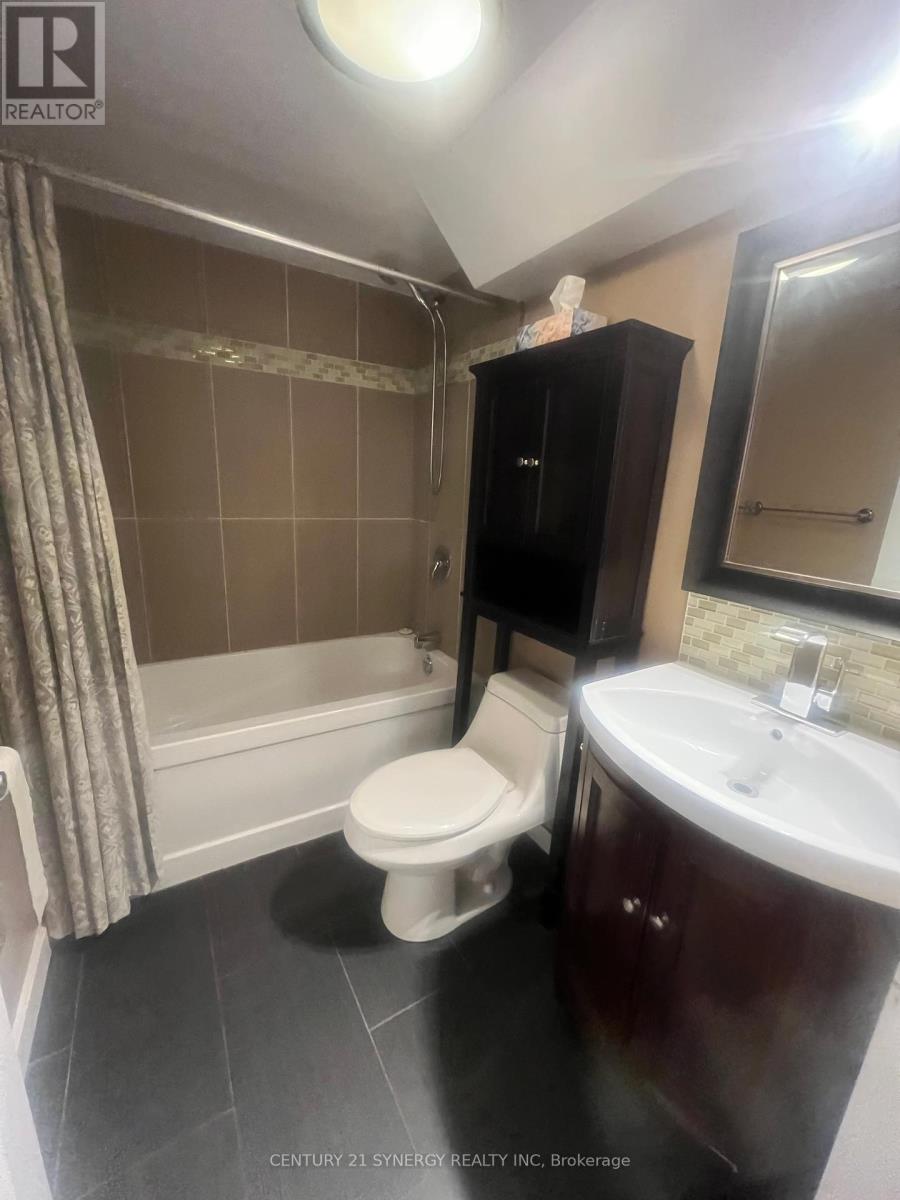2 - 2226 Page Road Ottawa, Ontario K1C 7K5
$1,800 Monthly
This 1 bedroom + Den lower-level apartment offers a comfortable and practical layout with an open-concept kitchen, living, and dining area. The above-grade bedroom brings in plenty of natural light, and the additional den is perfect for a home office or extra storage. You'll also appreciate the in-unit laundry and storage room. Your own private entrance with a long driveway ideal for those who value privacy, independence, and easy access. Located directly across from a beautiful park and just steps from public transit and all major amenities, this apartment offers a quiet, well-connected lifestyle in one of Orléans most desirable neighborhoods. Water included Gas and Hydro are at the Tenants expense. Rental application and credit check required. Available for immediate possession. Kindly allow 24 hours irrevocable on all offers to rent. (id:43934)
Property Details
| MLS® Number | X12065039 |
| Property Type | Single Family |
| Community Name | 2009 - Chapel Hill |
| Features | Lane |
| Parking Space Total | 3 |
Building
| Bathroom Total | 1 |
| Bedrooms Above Ground | 1 |
| Bedrooms Total | 1 |
| Appliances | Dishwasher, Dryer, Microwave, Stove, Washer, Refrigerator |
| Basement Development | Finished |
| Basement Type | Full (finished) |
| Cooling Type | Central Air Conditioning |
| Exterior Finish | Brick, Concrete |
| Foundation Type | Poured Concrete |
| Heating Fuel | Natural Gas |
| Heating Type | Forced Air |
| Type | Other |
| Utility Water | Municipal Water |
Parking
| No Garage |
Land
| Acreage | No |
| Sewer | Sanitary Sewer |
| Size Irregular | . |
| Size Total Text | . |
Rooms
| Level | Type | Length | Width | Dimensions |
|---|---|---|---|---|
| Lower Level | Kitchen | 3.53 m | 1.42 m | 3.53 m x 1.42 m |
| Lower Level | Bathroom | 2.15 m | 1.44 m | 2.15 m x 1.44 m |
| Lower Level | Den | 2.99 m | 2.97 m | 2.99 m x 2.97 m |
| Lower Level | Laundry Room | 3.42 m | 1.14 m | 3.42 m x 1.14 m |
| Lower Level | Living Room | 3.23 m | 2.21 m | 3.23 m x 2.21 m |
| Lower Level | Dining Room | 1.82 m | 1.72 m | 1.82 m x 1.72 m |
| Main Level | Bedroom | 5.28 m | 3.17 m | 5.28 m x 3.17 m |
Utilities
| Cable | Available |
| Electricity | Available |
| Sewer | Installed |
https://www.realtor.ca/real-estate/28127502/2-2226-page-road-ottawa-2009-chapel-hill
Contact Us
Contact us for more information







































