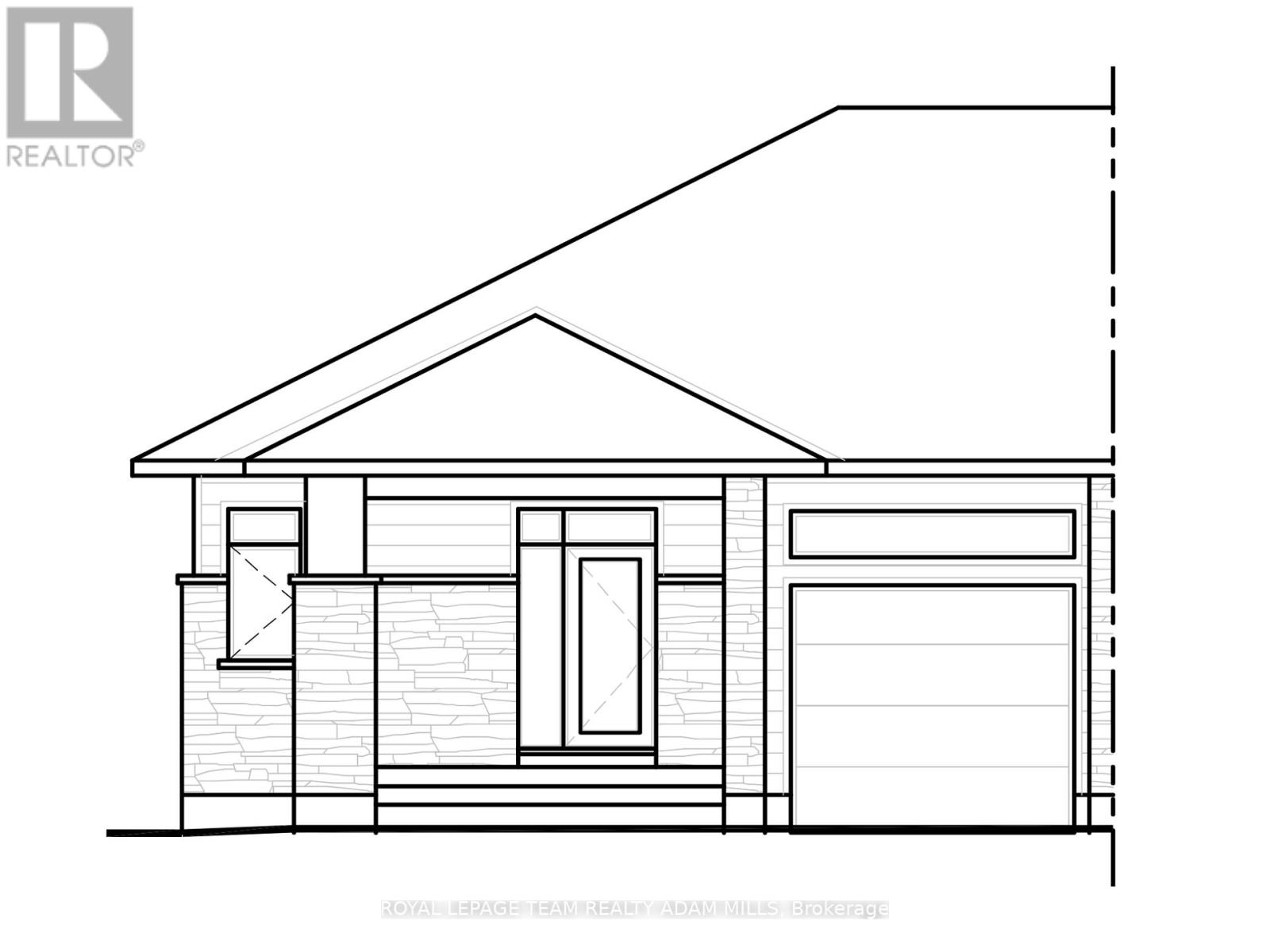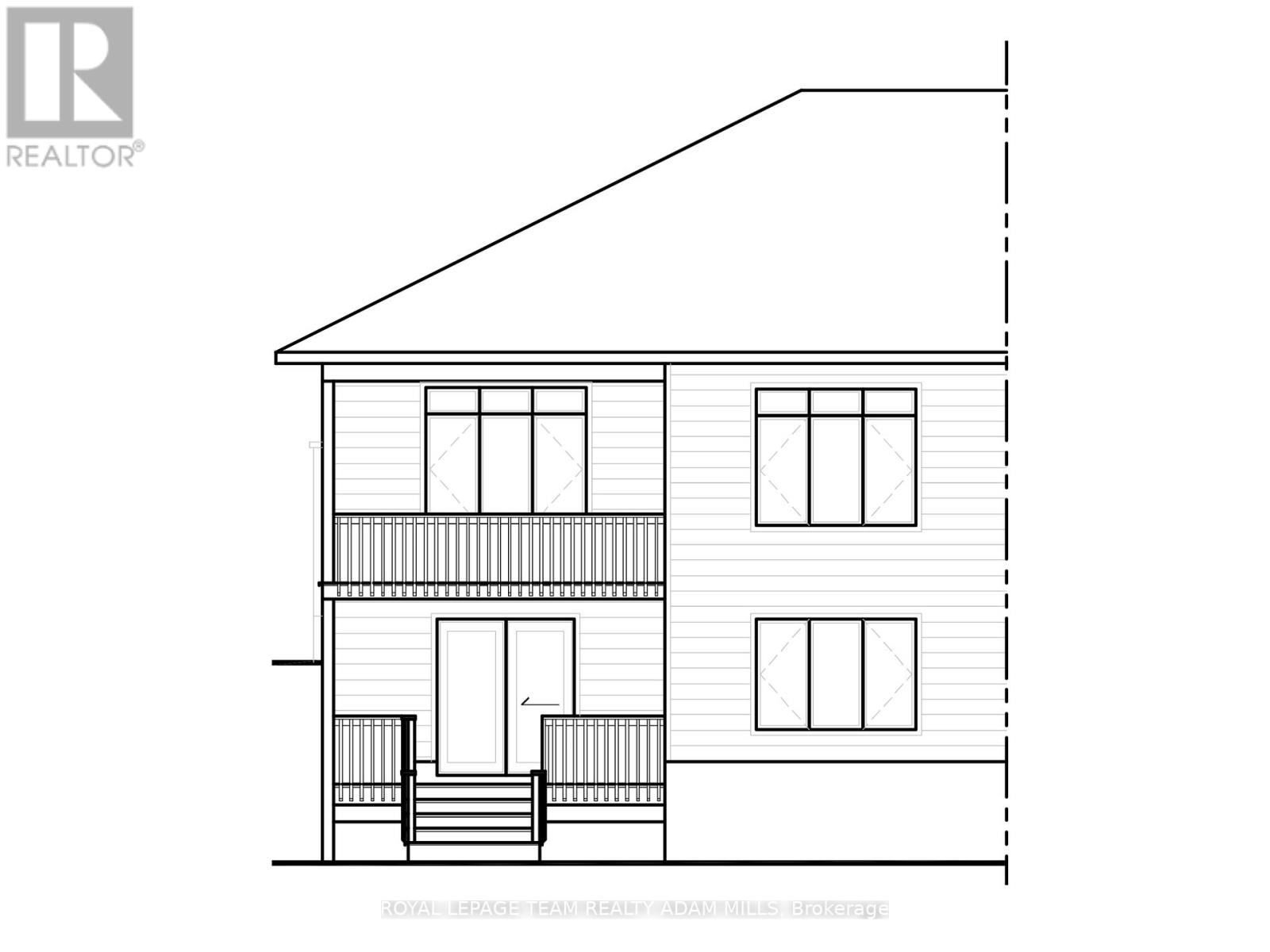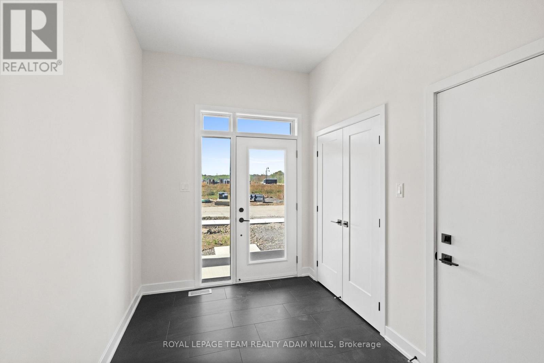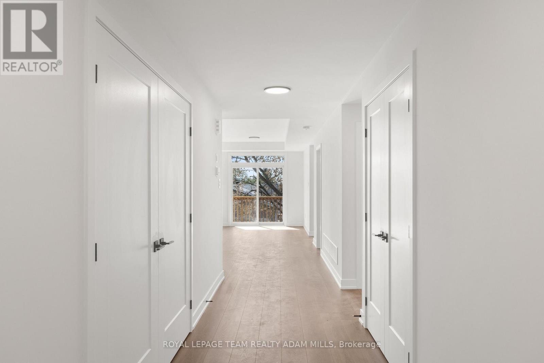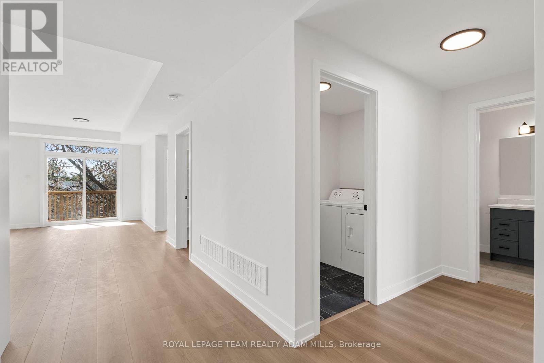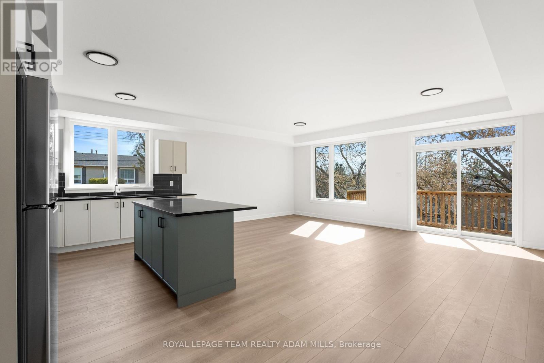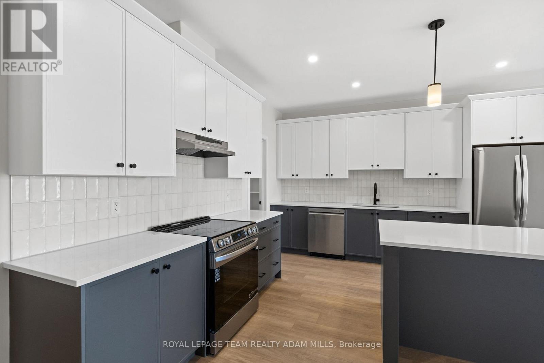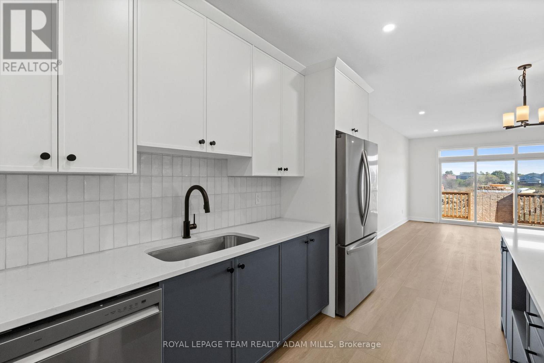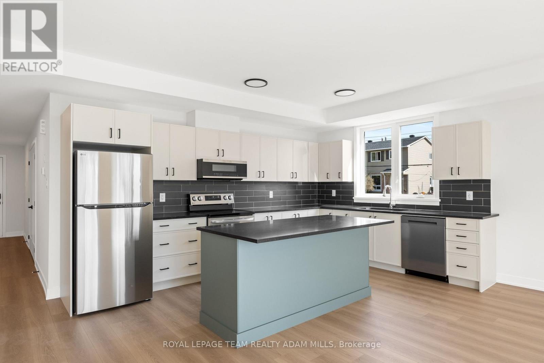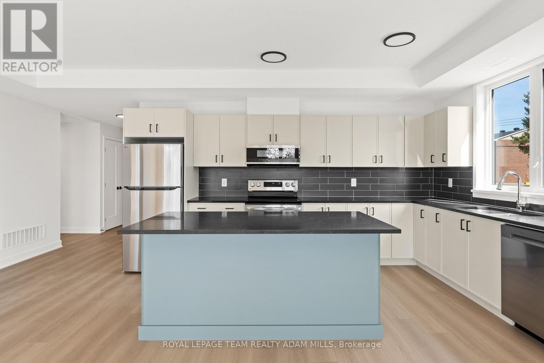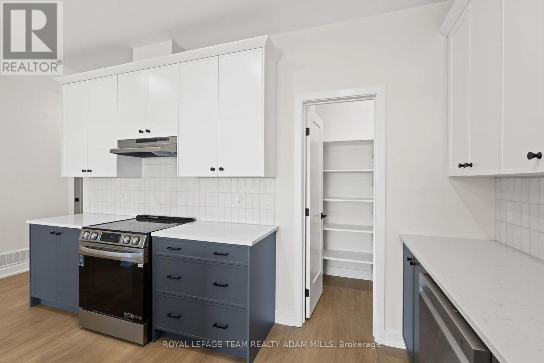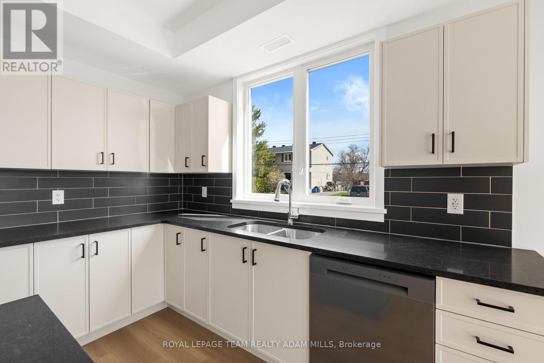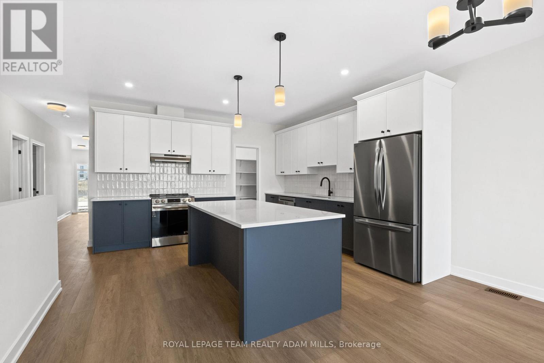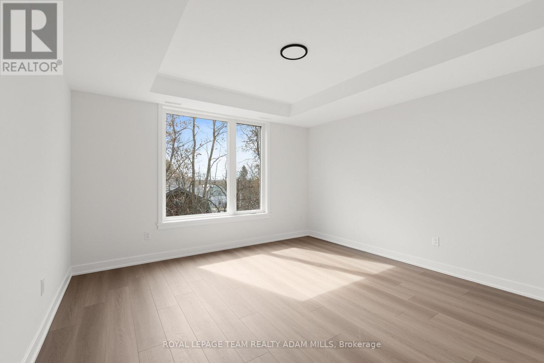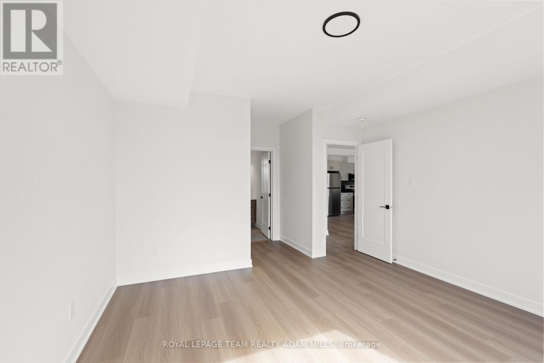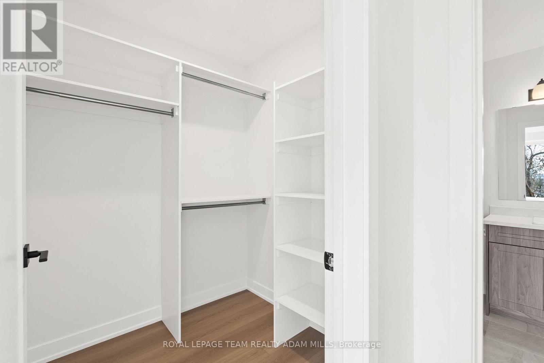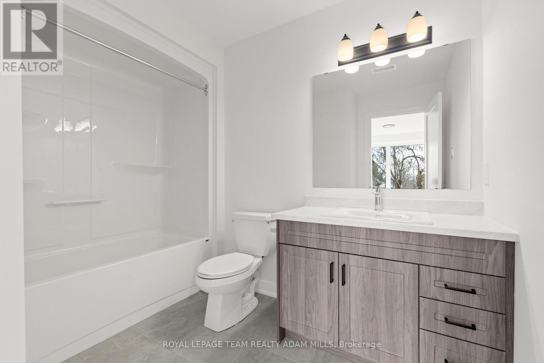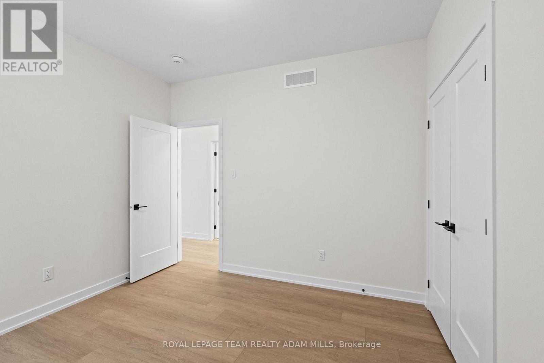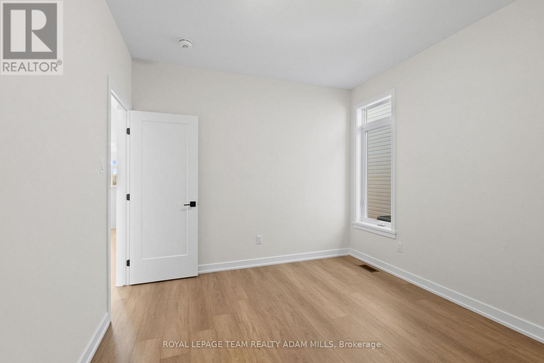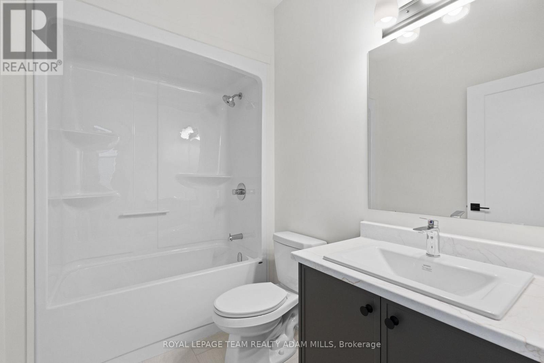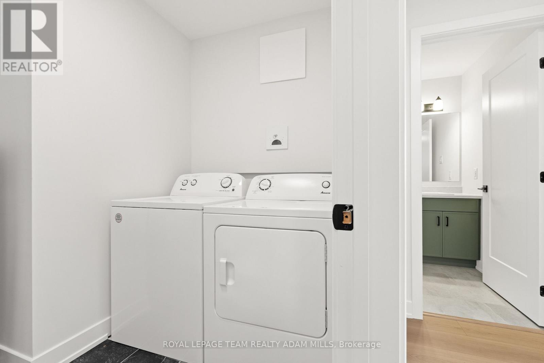2 Bedroom
2 Bathroom
1,100 - 1,500 ft2
Bungalow
Central Air Conditioning, Air Exchanger
Forced Air
$2,795 Monthly
Discover modern living in the heart of Brockville's vibrant Stirling Meadows community! This (currently being built) main-floor bungalow rental offers the perfect blend of style and convenience, with everything you need on one level. Thoughtfully designed for today's lifestyle, the open-concept layout features a bright and inviting living space, with luxury vinyl flooring throughout, ideal for relaxing or entertaining. The sleek kitchen boasts quartz countertops, a tile backsplash, walk-in pantry, ample cabinetry, and a generous island that opens into the dining and living areas. Enjoy open concept living with modern finishes. The primary bedroom offers a relaxing retreat with a walk-in closet and spacious en-suite. A second bedroom (or home office alternative) and a full bathroom complete the layout, along with the convenience of in-unit laundry. An attached single-car garage provides secure parking and additional storage. Located just minutes from Highway 401, shops, restaurants, and local amenities, this beautiful main-floor unit is the perfect opportunity to settle into one of Brockville's most desirable new neighbourhoods. Move-in ready this fall - modern, functional, and full of charm! As this property is still being built some finishes may differ than those shown in the listing photos. (id:43934)
Property Details
|
MLS® Number
|
X12497502 |
|
Property Type
|
Single Family |
|
Community Name
|
810 - Brockville |
|
Amenities Near By
|
Park, Schools |
|
Community Features
|
Community Centre, School Bus |
|
Equipment Type
|
Water Heater |
|
Features
|
Lane, Lighting |
|
Parking Space Total
|
2 |
|
Rental Equipment Type
|
Water Heater |
|
Structure
|
Porch |
|
View Type
|
City View |
Building
|
Bathroom Total
|
2 |
|
Bedrooms Above Ground
|
2 |
|
Bedrooms Total
|
2 |
|
Age
|
New Building |
|
Amenities
|
Separate Heating Controls, Separate Electricity Meters |
|
Appliances
|
Garage Door Opener Remote(s), Dishwasher, Dryer, Hood Fan, Stove, Washer, Refrigerator |
|
Architectural Style
|
Bungalow |
|
Basement Development
|
Finished |
|
Basement Features
|
Apartment In Basement |
|
Basement Type
|
N/a, N/a (finished) |
|
Construction Style Attachment
|
Semi-detached |
|
Cooling Type
|
Central Air Conditioning, Air Exchanger |
|
Exterior Finish
|
Stone, Vinyl Siding |
|
Foundation Type
|
Poured Concrete |
|
Heating Fuel
|
Natural Gas |
|
Heating Type
|
Forced Air |
|
Stories Total
|
1 |
|
Size Interior
|
1,100 - 1,500 Ft2 |
|
Type
|
House |
|
Utility Water
|
Municipal Water |
Parking
Land
|
Acreage
|
No |
|
Land Amenities
|
Park, Schools |
|
Sewer
|
Sanitary Sewer |
|
Size Depth
|
214 Ft |
|
Size Frontage
|
68 Ft |
|
Size Irregular
|
68 X 214 Ft |
|
Size Total Text
|
68 X 214 Ft |
Rooms
| Level |
Type |
Length |
Width |
Dimensions |
|
Main Level |
Foyer |
2.5 m |
1.5 m |
2.5 m x 1.5 m |
|
Main Level |
Bedroom 2 |
3.35 m |
2.89 m |
3.35 m x 2.89 m |
|
Main Level |
Bathroom |
1.55 m |
3.05 m |
1.55 m x 3.05 m |
|
Main Level |
Primary Bedroom |
3.35 m |
3.96 m |
3.35 m x 3.96 m |
|
Main Level |
Bathroom |
1.73 m |
2.8 m |
1.73 m x 2.8 m |
|
Main Level |
Dining Room |
4.26 m |
2.7 m |
4.26 m x 2.7 m |
|
Main Level |
Living Room |
4.5 m |
4.2 m |
4.5 m x 4.2 m |
|
Main Level |
Kitchen |
4.2 m |
4.84 m |
4.2 m x 4.84 m |
Utilities
|
Cable
|
Available |
|
Electricity
|
Installed |
|
Sewer
|
Installed |
https://www.realtor.ca/real-estate/29055185/2-1104-moore-street-brockville-810-brockville

