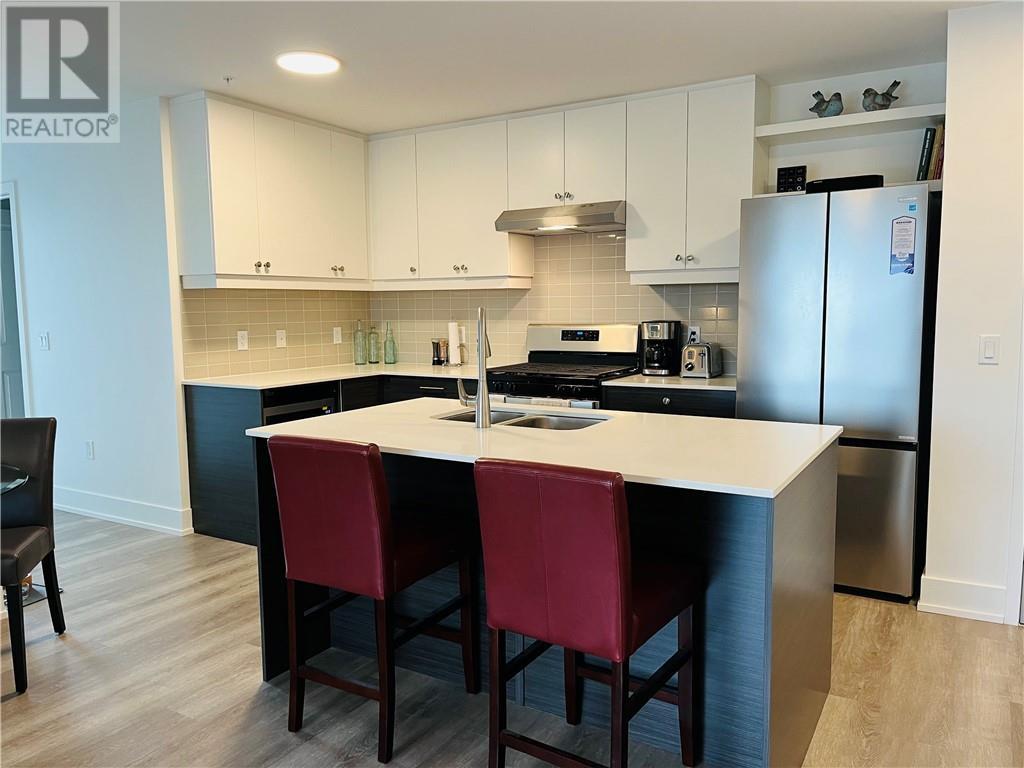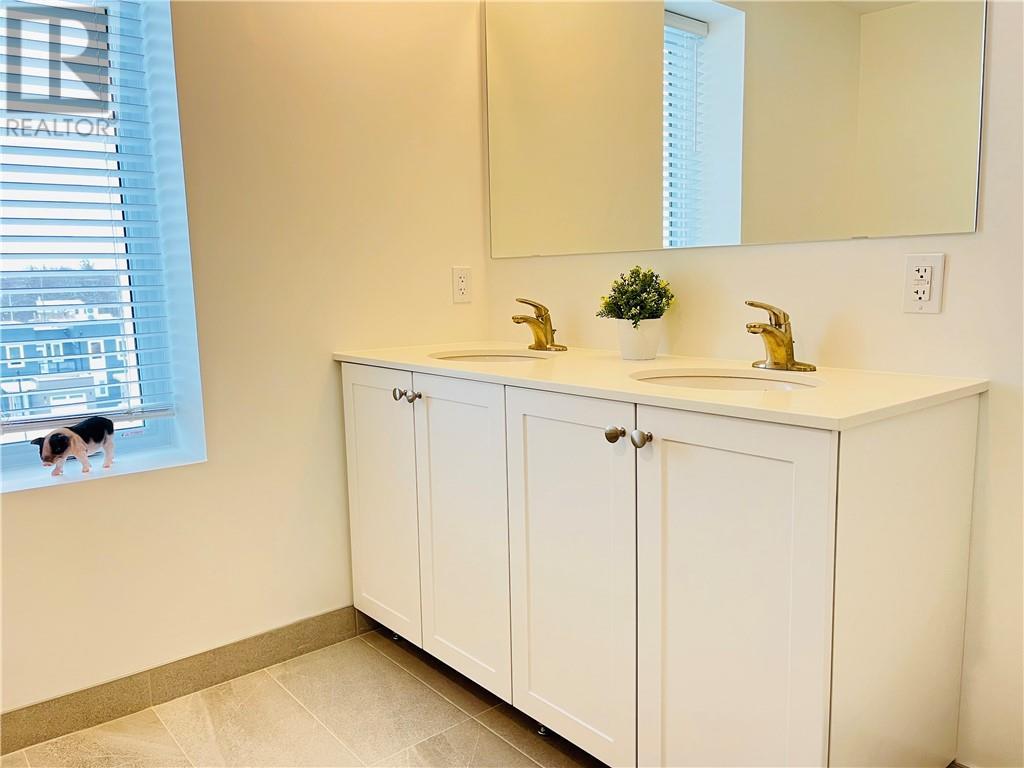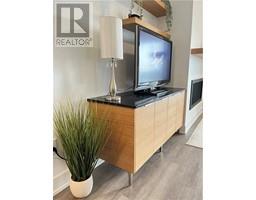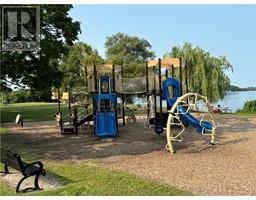19b West Street N Unit#402 Fenelon Falls, Ontario K0M 1N0
$695,000Maintenance, Landscaping, Waste Removal, Other, See Remarks, Condominium Amenities, Recreation Facilities
$503 Monthly
Maintenance, Landscaping, Waste Removal, Other, See Remarks, Condominium Amenities, Recreation Facilities
$503 MonthlyLiving In This Charming Lakeside Village Feels Like A Perfect Blend of Tranquility and Modern Comfort. Picture Yourself Waking Up To The Shimmer of the Sun on the Water, Sipping Coffee on Your Private Balcony, or Taking a Leisurely Stroll Along the Shoreline and Rail Trail in the Cool Evening Air. While the Village Retains its Picturesque Charm, Your Condominium Offers all the Conveniences of Contemporary Living. Inside, Sleek Finishes, an Open-Concept Layout, Custom Cabinetry and High-End Appliances Create a Space that's Both Elegant and Functional. You Have Access to Everything You Need, from Gourmet Dining to Boutique Shopping Just A Short Walk Away, Blending Small-Town Charm with the Ease of Modern Amenities. It's the Perfect Setting for Those Who Seek a Quiet, Relaxing Lifestyle Without Sacrificing Convenience or Comfort. (id:43934)
Property Details
| MLS® Number | 1416687 |
| Property Type | Single Family |
| Neigbourhood | Kawartha Lakes |
| AmenitiesNearBy | Golf Nearby, Shopping |
| CommunityFeatures | Recreational Facilities, Pets Allowed |
| Features | Elevator, Balcony, Automatic Garage Door Opener |
| ParkingSpaceTotal | 1 |
| PoolType | Outdoor Pool |
| RoadType | Paved Road |
| Structure | Clubhouse |
| WaterFrontType | Waterfront On Lake |
Building
| BathroomTotal | 2 |
| BedroomsAboveGround | 2 |
| BedroomsTotal | 2 |
| Amenities | Laundry - In Suite, Exercise Centre, Clubhouse |
| Appliances | Refrigerator, Dishwasher, Dryer, Hood Fan, Stove, Washer, Blinds |
| BasementDevelopment | Not Applicable |
| BasementType | Common (not Applicable) |
| ConstructedDate | 2023 |
| ConstructionMaterial | Poured Concrete |
| CoolingType | Central Air Conditioning |
| ExteriorFinish | Concrete |
| FireplacePresent | Yes |
| FireplaceTotal | 1 |
| Fixture | Drapes/window Coverings |
| FlooringType | Laminate |
| FoundationType | Poured Concrete |
| HeatingFuel | Natural Gas |
| HeatingType | Forced Air |
| StoriesTotal | 4 |
| Type | Apartment |
| UtilityWater | Municipal Water |
Parking
| Underground |
Land
| Acreage | No |
| LandAmenities | Golf Nearby, Shopping |
| Sewer | Municipal Sewage System |
| ZoningDescription | Residential |
Rooms
| Level | Type | Length | Width | Dimensions |
|---|---|---|---|---|
| Main Level | Primary Bedroom | 12'10" x 11'0" | ||
| Main Level | Bedroom | 9'7" x 9'10" | ||
| Main Level | Kitchen | 12'8" x 9'9" | ||
| Main Level | Living Room/fireplace | 14'5" x 15'8" | ||
| Main Level | Laundry Room | Measurements not available |
https://www.realtor.ca/real-estate/27567061/19b-west-street-n-unit402-fenelon-falls-kawartha-lakes
Interested?
Contact us for more information













































