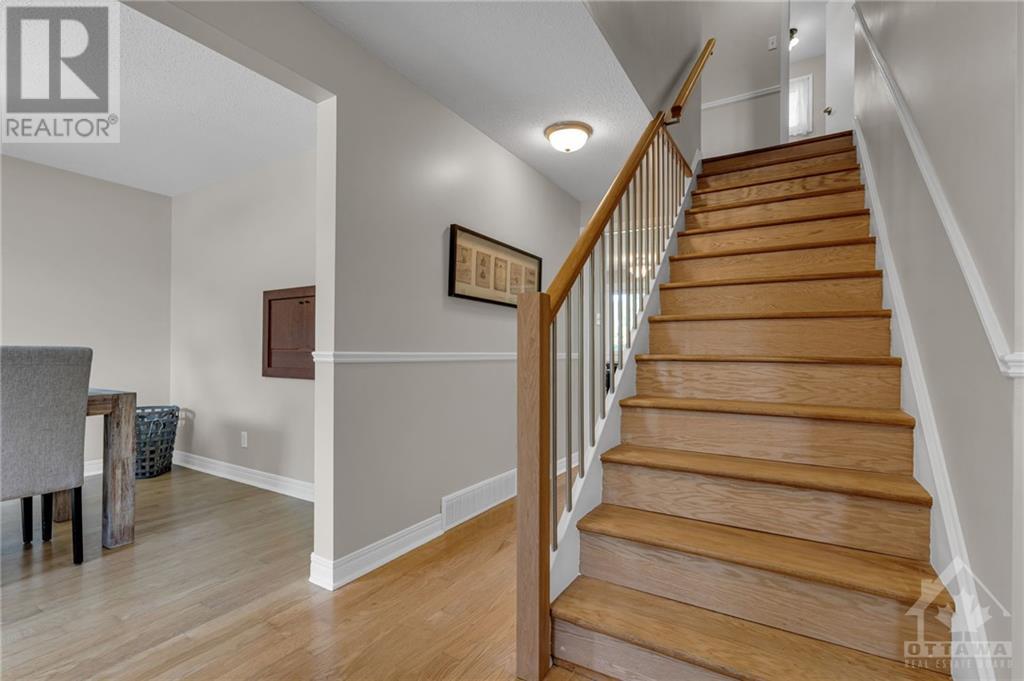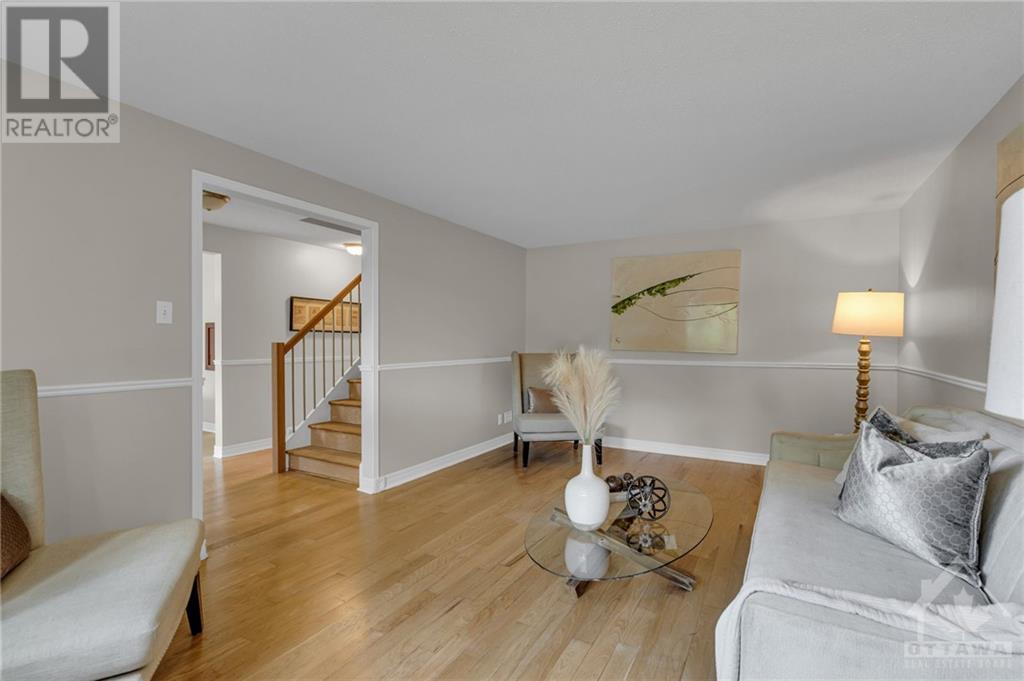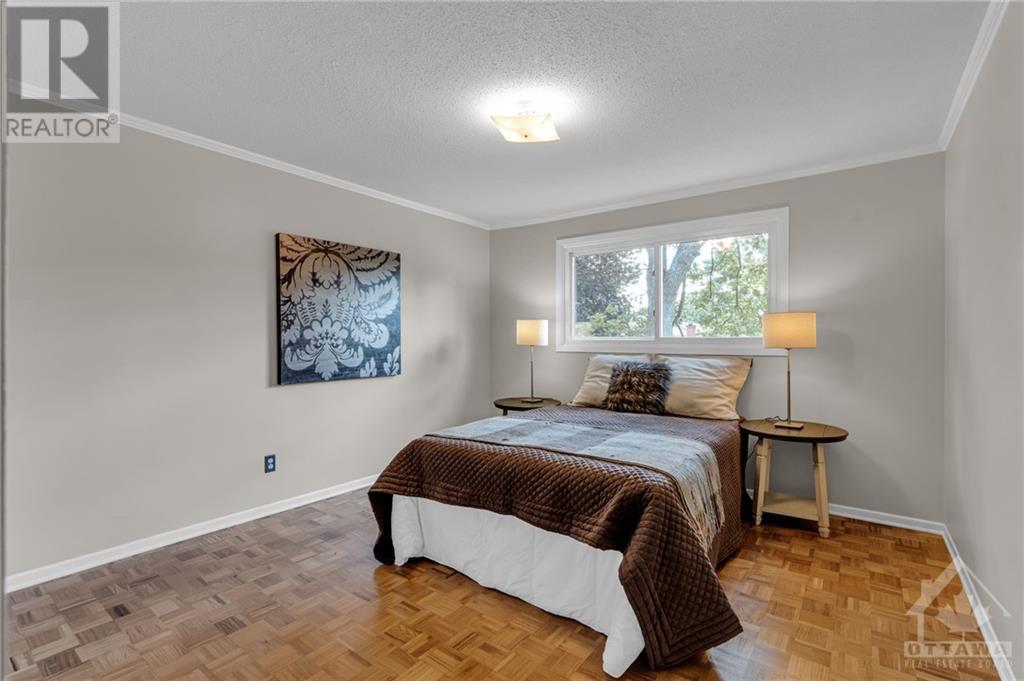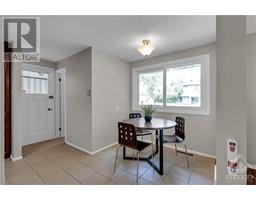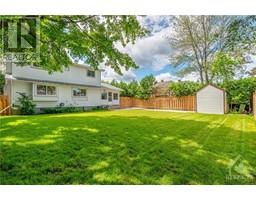4 Bedroom
3 Bathroom
Fireplace
Central Air Conditioning
Forced Air
Underground Sprinkler
$925,000
Fantastic family home in Beacon Hill North with 4 bedrooms on the second floor, spacious living space on the main including a family area with wood fireplace right off the kitchen. Bright, airy, classic layout with formal living and dining room. Finished lower level with great flex spaces -plenty of space for movie nights, game nights, home exercise or a workshop! Enjoy this mature picturesque community with amazing access to green space, proximity to transit, the Ottawa River with bike paths and cross-country ski trails, LRT station at Montreal Rd, and steps to many excellent schools, incl Colonel By SS with its international baccalaureate program-one of Ottawa's top high schools! Lovingly upgraded and maintained, this home is ready and waiting for a new family. The fully fenced yard is spacious - with underground sprinkler. Move in ready! Paint (2024), Dishwasher (2024), Furnace (2021), AC (2020), Hot Water Tank owned (2016). Great opportunity to live in this popular neighbourhood! (id:43934)
Property Details
|
MLS® Number
|
1399766 |
|
Property Type
|
Single Family |
|
Neigbourhood
|
BEACON HILL NORTH |
|
Amenities Near By
|
Public Transit, Recreation Nearby, Water Nearby |
|
Community Features
|
Family Oriented |
|
Features
|
Automatic Garage Door Opener |
|
Parking Space Total
|
4 |
|
Storage Type
|
Storage Shed |
|
Structure
|
Patio(s), Porch |
Building
|
Bathroom Total
|
3 |
|
Bedrooms Above Ground
|
4 |
|
Bedrooms Total
|
4 |
|
Appliances
|
Refrigerator, Dishwasher, Dryer, Microwave Range Hood Combo, Stove, Washer |
|
Basement Development
|
Finished |
|
Basement Type
|
Full (finished) |
|
Constructed Date
|
1969 |
|
Construction Style Attachment
|
Detached |
|
Cooling Type
|
Central Air Conditioning |
|
Exterior Finish
|
Brick, Siding |
|
Fireplace Present
|
Yes |
|
Fireplace Total
|
1 |
|
Flooring Type
|
Hardwood, Laminate, Tile |
|
Foundation Type
|
Poured Concrete |
|
Half Bath Total
|
2 |
|
Heating Fuel
|
Natural Gas |
|
Heating Type
|
Forced Air |
|
Stories Total
|
2 |
|
Type
|
House |
|
Utility Water
|
Municipal Water |
Parking
Land
|
Acreage
|
No |
|
Fence Type
|
Fenced Yard |
|
Land Amenities
|
Public Transit, Recreation Nearby, Water Nearby |
|
Landscape Features
|
Underground Sprinkler |
|
Sewer
|
Municipal Sewage System |
|
Size Depth
|
100 Ft |
|
Size Frontage
|
60 Ft |
|
Size Irregular
|
60 Ft X 100 Ft |
|
Size Total Text
|
60 Ft X 100 Ft |
|
Zoning Description
|
Residential |
Rooms
| Level |
Type |
Length |
Width |
Dimensions |
|
Second Level |
Bedroom |
|
|
12’2” x 14’6” |
|
Second Level |
Bedroom |
|
|
8’9” x 12’10” |
|
Second Level |
4pc Bathroom |
|
|
7’9” x 7’1” |
|
Second Level |
Bedroom |
|
|
8’8” x 10’6” |
|
Second Level |
Primary Bedroom |
|
|
12’8” x 14’6” |
|
Second Level |
2pc Ensuite Bath |
|
|
3’0” x 7’7” |
|
Lower Level |
Recreation Room |
|
|
28’7” x 10’0” |
|
Lower Level |
Workshop |
|
|
12’8” x 18’11” |
|
Lower Level |
Laundry Room |
|
|
12’3” x 9’3” |
|
Lower Level |
Storage |
|
|
Measurements not available |
|
Main Level |
Foyer |
|
|
4’7” x 4’6” |
|
Main Level |
Living Room |
|
|
17’1” x 12’3” |
|
Main Level |
Dining Room |
|
|
10’10” x 9’2” |
|
Main Level |
Kitchen |
|
|
13’0” x 12’11” |
|
Main Level |
Eating Area |
|
|
7’2” x 5’1” |
|
Main Level |
2pc Bathroom |
|
|
5’3” x 5’0” |
|
Main Level |
Sunroom |
|
|
11’5” x 9’2” |
|
Main Level |
Family Room/fireplace |
|
|
15’7” x 11’9” |
https://www.realtor.ca/real-estate/27104391/1999-woodglen-crescent-ottawa-beacon-hill-north




