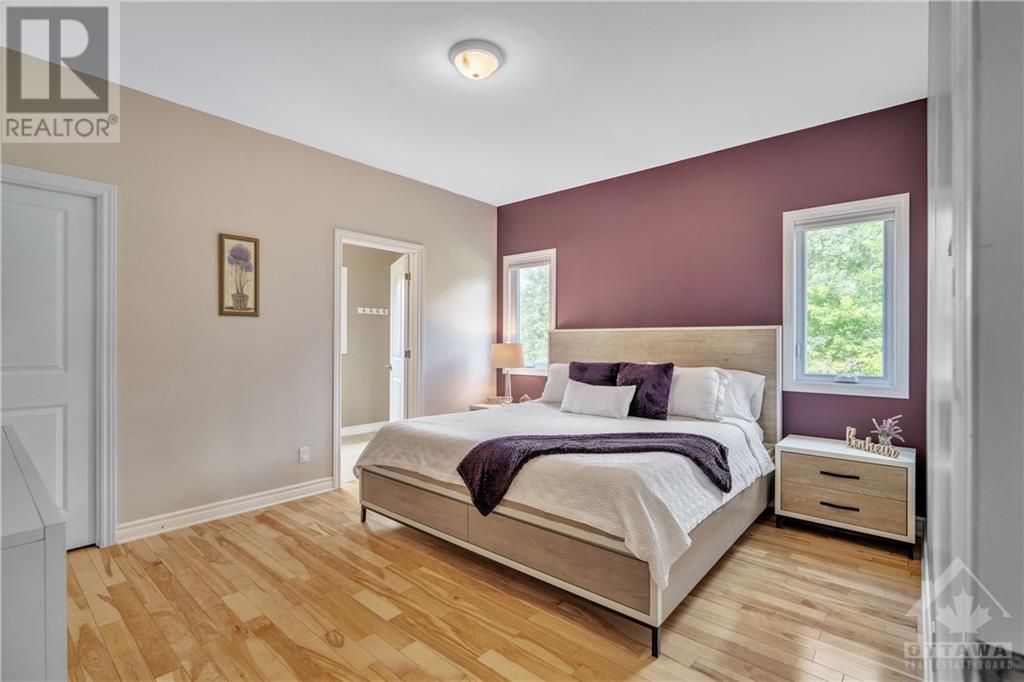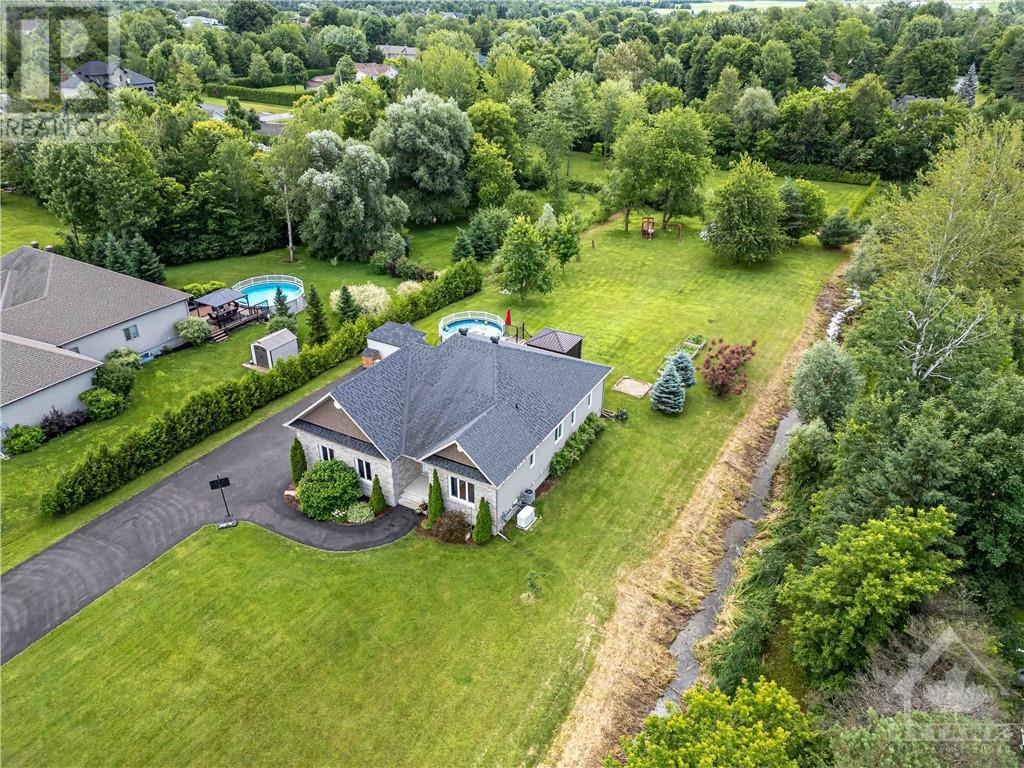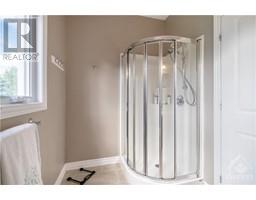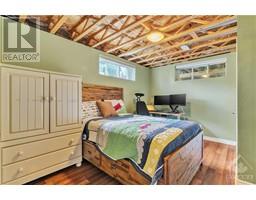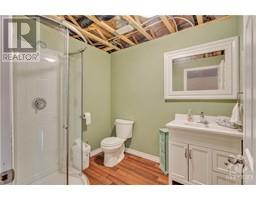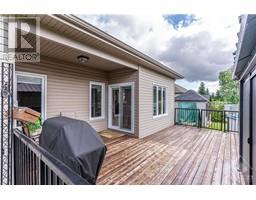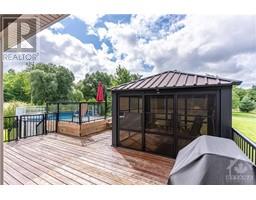4 Bedroom
3 Bathroom
Bungalow
Above Ground Pool
Central Air Conditioning, Air Exchanger
Forced Air
Acreage
$879,900
Welcome to this charming residence featuring four bedrooms, three full bathrooms and to boot direct basement access from the large oversized double garage! Located in a serene countryside setting with convenient access to Hwy 417, it's just a 20-minute drive to Ottawa-Orleans amenities on a 1.109 acre lot (over 368 feet deep!). The living room boasts a wall of windows that flow into the sunlit dining area and kitchen. The kitchen is equipped with a large pantry, an island, and stainless steel appliances. Discover the primary bedroom with ensuite bathroom and walk in closet. A separate laundry room is conveniently located on the main floor along with the 2 additional bedrooms. The versatile lower level offers a generous family room/gym/playroom, an additional bedroom or office, ample storage space, and a completed 3 bathroom. The expansive backyard features an above-ground pool, two storage sheds, and endless possibilities for outdoor enjoyment + Standby generator directly connected. (id:43934)
Property Details
|
MLS® Number
|
1398917 |
|
Property Type
|
Single Family |
|
Neigbourhood
|
Vars Village |
|
Amenities Near By
|
Golf Nearby |
|
Communication Type
|
Cable Internet Access |
|
Easement
|
Right Of Way |
|
Parking Space Total
|
10 |
|
Pool Type
|
Above Ground Pool |
|
Road Type
|
Paved Road |
Building
|
Bathroom Total
|
3 |
|
Bedrooms Above Ground
|
3 |
|
Bedrooms Below Ground
|
1 |
|
Bedrooms Total
|
4 |
|
Appliances
|
Refrigerator, Oven - Built-in, Cooktop, Dishwasher, Dryer, Microwave, Washer |
|
Architectural Style
|
Bungalow |
|
Basement Development
|
Partially Finished |
|
Basement Type
|
Full (partially Finished) |
|
Constructed Date
|
2014 |
|
Construction Style Attachment
|
Detached |
|
Cooling Type
|
Central Air Conditioning, Air Exchanger |
|
Exterior Finish
|
Stone, Siding, Concrete |
|
Flooring Type
|
Hardwood, Laminate, Ceramic |
|
Foundation Type
|
Poured Concrete |
|
Heating Fuel
|
Natural Gas |
|
Heating Type
|
Forced Air |
|
Stories Total
|
1 |
|
Type
|
House |
|
Utility Water
|
Municipal Water |
Parking
Land
|
Acreage
|
Yes |
|
Land Amenities
|
Golf Nearby |
|
Sewer
|
Septic System |
|
Size Depth
|
368 Ft ,9 In |
|
Size Frontage
|
131 Ft ,3 In |
|
Size Irregular
|
1.1 |
|
Size Total
|
1.1 Ac |
|
Size Total Text
|
1.1 Ac |
|
Zoning Description
|
V1d |
Rooms
| Level |
Type |
Length |
Width |
Dimensions |
|
Basement |
Other |
|
|
14'2" x 11'2" |
|
Main Level |
Dining Room |
|
|
12'0" x 9'7" |
|
Main Level |
Living Room |
|
|
17'8" x 12'8" |
|
Main Level |
Primary Bedroom |
|
|
14'0" x 12'0" |
|
Main Level |
Bedroom |
|
|
11'6" x 10'6" |
|
Main Level |
Bedroom |
|
|
14'0" x 10'6" |
|
Main Level |
Kitchen |
|
|
9'6" x 8'6" |
|
Main Level |
Full Bathroom |
|
|
10'6" x 7'0" |
|
Main Level |
Other |
|
|
6'0" x 5'2" |
|
Main Level |
1pc Ensuite Bath |
|
|
8'6" x 6'0" |
|
Main Level |
Other |
|
|
12'0" x 6'0" |
https://www.realtor.ca/real-estate/27109973/1990-horizon-drive-ottawa-vars-village










