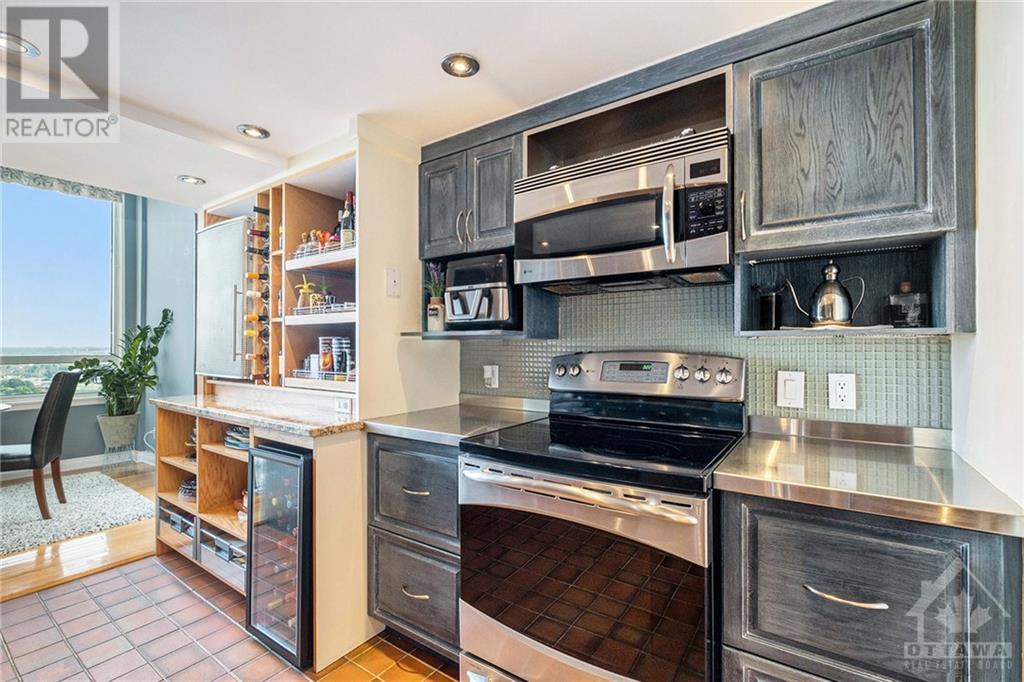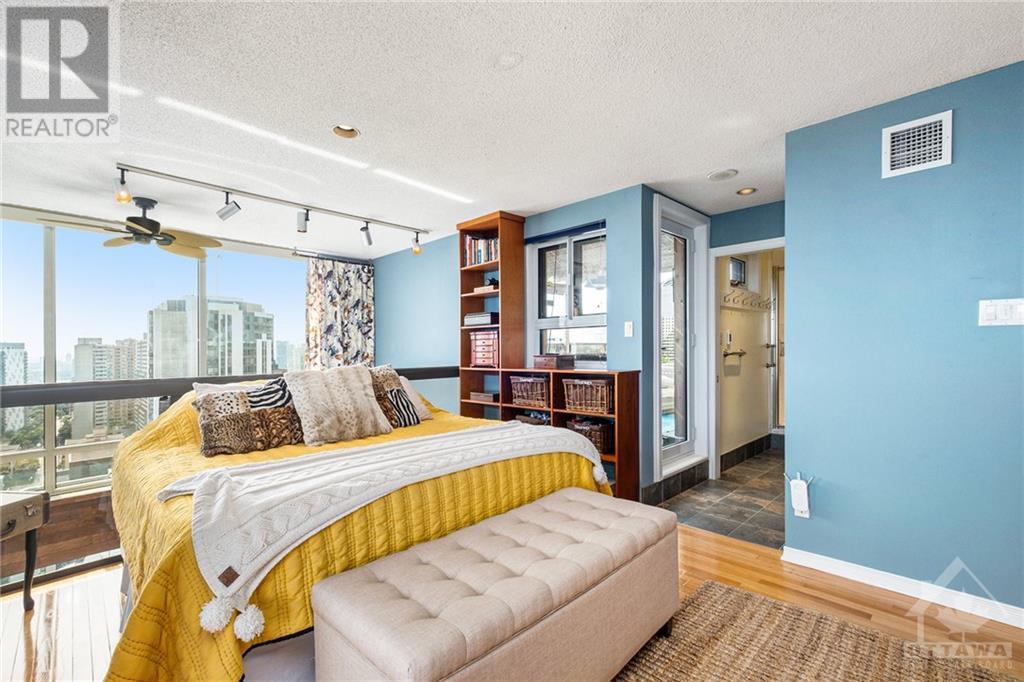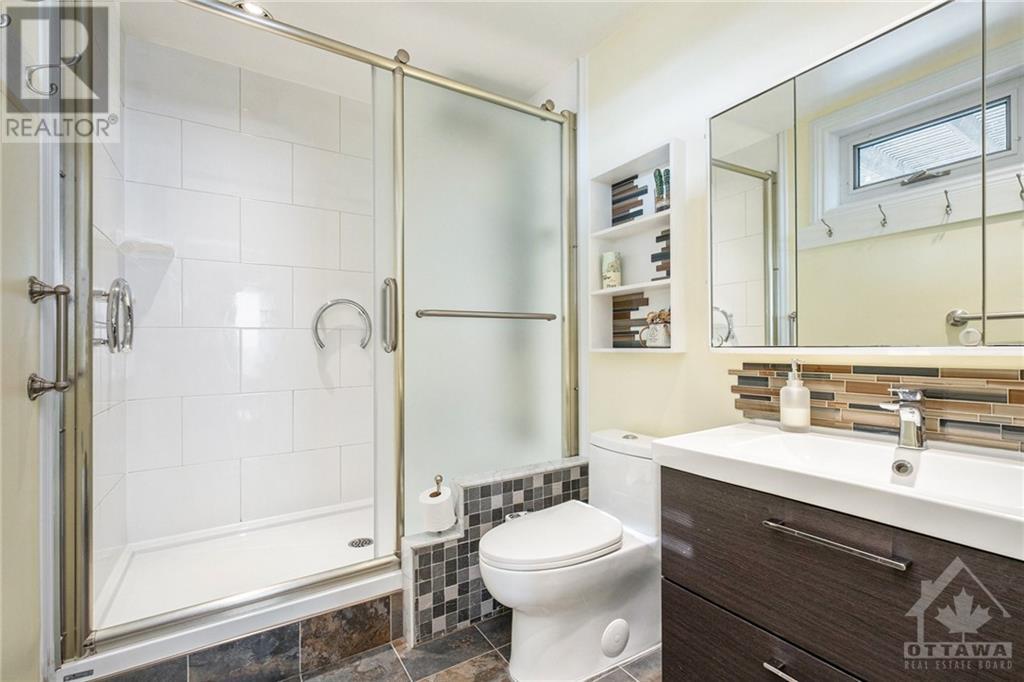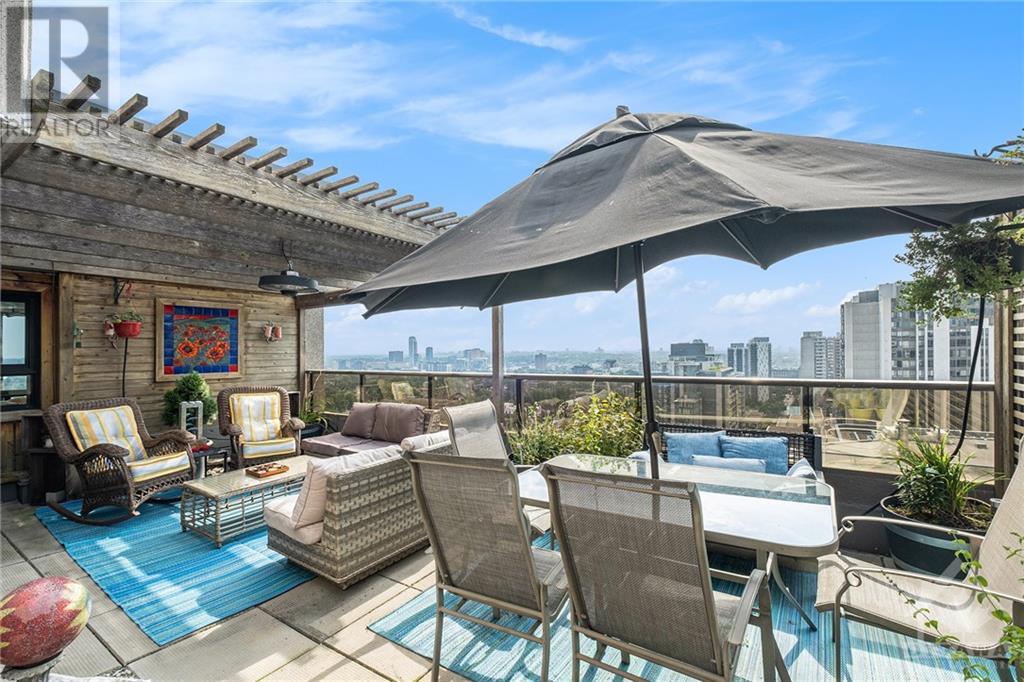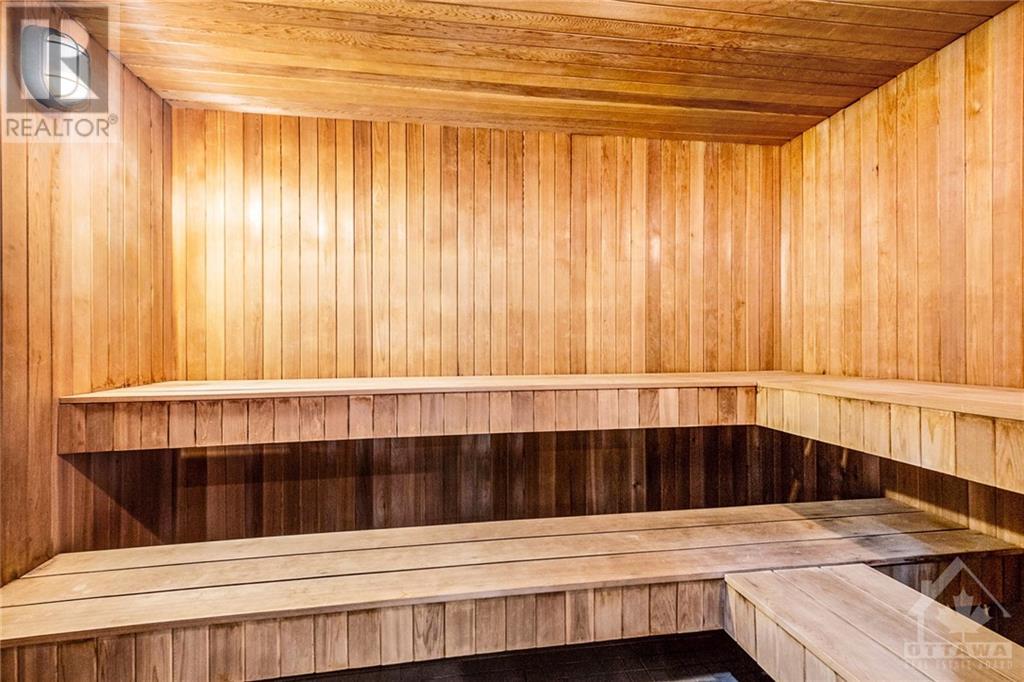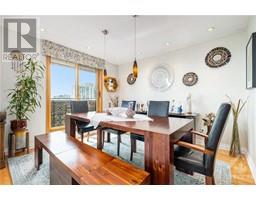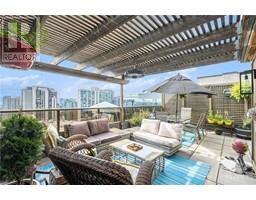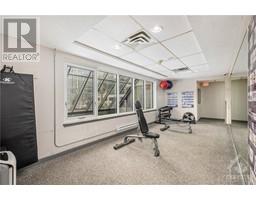199 Kent Street Unit#ph2407 Ottawa, Ontario K2P 2K8
$924,900Maintenance, Caretaker, Water, Insurance, Other, See Remarks, Condominium Amenities, Recreation Facilities, Reserve Fund Contributions
$1,130 Monthly
Maintenance, Caretaker, Water, Insurance, Other, See Remarks, Condominium Amenities, Recreation Facilities, Reserve Fund Contributions
$1,130 MonthlySTUNNING 2 bed, 2 bed, 2 storey Penthouse with an open concept loft design, centrally located in downtown Ottawa! Upon entry you are greeted with unique cork flooring and a storage/laundry room with a stacked washer/dryer. Continue through to the first bedroom with extensive closets & adjacent full bathroom. Take in the spectacular southwest city views through the 2 storey wall of windows in the formal dining/living room area with a cozy wood burning fireplace. A quaint breakfast nook adjoins the custom galley kitchen equipped with granite and stainless steel countertops. Venture up the stairs to the gorgeous Primary retreat featuring a 3-pc ensuite w/heated floors and access to the HUGE 24' x 23' PRIVATE Roof-Top terrace with a cedar pergola! Fabulous building amenities include: library, gym, pool/whirlpool and sauna. Enjoy being within walking distance to Ottawa & Carleton U, Parliament and the many dining/shopping options from Elgin & Sparks St to the Glebe and Rideau Centre! (id:43934)
Property Details
| MLS® Number | 1409177 |
| Property Type | Single Family |
| Neigbourhood | Centretown |
| AmenitiesNearBy | Public Transit, Recreation Nearby, Shopping |
| CommunityFeatures | Recreational Facilities, Adult Oriented, Pets Allowed With Restrictions |
| Features | Elevator, Balcony |
| ParkingSpaceTotal | 2 |
Building
| BathroomTotal | 2 |
| BedroomsAboveGround | 2 |
| BedroomsTotal | 2 |
| Amenities | Sauna, Whirlpool, Laundry - In Suite, Exercise Centre |
| Appliances | Refrigerator, Dishwasher, Dryer, Microwave Range Hood Combo, Stove, Washer |
| BasementDevelopment | Not Applicable |
| BasementType | None (not Applicable) |
| ConstructedDate | 1986 |
| CoolingType | Central Air Conditioning |
| ExteriorFinish | Concrete |
| FireProtection | Security |
| FireplacePresent | Yes |
| FireplaceTotal | 1 |
| FlooringType | Hardwood, Other |
| FoundationType | Poured Concrete |
| HeatingFuel | Electric |
| HeatingType | Forced Air |
| Type | Apartment |
| UtilityWater | Municipal Water |
Parking
| Underground |
Land
| Acreage | No |
| LandAmenities | Public Transit, Recreation Nearby, Shopping |
| Sewer | Municipal Sewage System |
| ZoningDescription | Residential |
Rooms
| Level | Type | Length | Width | Dimensions |
|---|---|---|---|---|
| Second Level | Primary Bedroom | 24'10" x 17'5" | ||
| Second Level | 3pc Ensuite Bath | 7'11" x 6'8" | ||
| Main Level | Foyer | 6'3" x 11'6" | ||
| Main Level | Laundry Room | 6'3" x 4'8" | ||
| Main Level | Full Bathroom | 6'3" x 10'9" | ||
| Main Level | Bedroom | 8'1" x 10'11" | ||
| Main Level | Pantry | 6'8" x 3'5" | ||
| Main Level | Dining Room | 14'11" x 11'2" | ||
| Main Level | Living Room/fireplace | 16'7" x 13'9" | ||
| Main Level | Kitchen | 12'6" x 10'1" | ||
| Main Level | Eating Area | 8'4" x 9'7" |
https://www.realtor.ca/real-estate/27349409/199-kent-street-unitph2407-ottawa-centretown
Interested?
Contact us for more information














