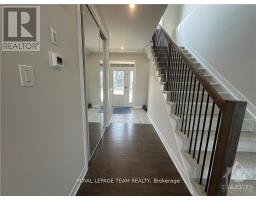5 Bedroom
4 Bathroom
1,500 - 2,000 ft2
Central Air Conditioning
Forced Air
$3,100 Monthly
Welcome to this stunning 5 Bed 3.5 Bath Detached Home in the highly desirable Conservancy neighborhood of Barrhaven, offering modern design, spacious living, and an unbeatable location. The main floor features a welcoming foyer with a walk-in closet and an open-concept kitchen with ample cabinetry and a large island, perfect for entertaining. Upstairs, you'll find a luxurious primary bedroom with a 3-piece ensuite and walk-in closet, along with three additional spacious bedrooms and a full main bath. The finished lower level includes a generous recreation room, an extra bedroom, and a full bathroom ideal for guests or family activities. Located close to parks, top-rated schools, recreational centers, and shopping, this home provides the perfect blend of comfort and convenience. Deposit: $6,200. Currently tenant occupied. Available from August 1. Pictures are from before tenant occupancy. Don't miss your chance book your showing today !! (id:43934)
Property Details
|
MLS® Number
|
X12181831 |
|
Property Type
|
Single Family |
|
Community Name
|
7704 - Barrhaven - Heritage Park |
|
Parking Space Total
|
2 |
Building
|
Bathroom Total
|
4 |
|
Bedrooms Above Ground
|
5 |
|
Bedrooms Total
|
5 |
|
Appliances
|
Garage Door Opener Remote(s), Dishwasher, Dryer, Hood Fan, Stove, Washer, Refrigerator |
|
Basement Development
|
Finished |
|
Basement Type
|
N/a (finished) |
|
Construction Style Attachment
|
Detached |
|
Cooling Type
|
Central Air Conditioning |
|
Exterior Finish
|
Brick |
|
Foundation Type
|
Poured Concrete |
|
Half Bath Total
|
1 |
|
Heating Fuel
|
Natural Gas |
|
Heating Type
|
Forced Air |
|
Stories Total
|
2 |
|
Size Interior
|
1,500 - 2,000 Ft2 |
|
Type
|
House |
|
Utility Water
|
Municipal Water |
Parking
Land
|
Acreage
|
No |
|
Sewer
|
Sanitary Sewer |
|
Size Depth
|
21 Ft |
|
Size Frontage
|
10 Ft ,8 In |
|
Size Irregular
|
10.7 X 21 Ft |
|
Size Total Text
|
10.7 X 21 Ft |
Rooms
| Level |
Type |
Length |
Width |
Dimensions |
|
Second Level |
Primary Bedroom |
3.5 m |
3.96 m |
3.5 m x 3.96 m |
|
Second Level |
Bedroom |
2.89 m |
2.74 m |
2.89 m x 2.74 m |
|
Second Level |
Bedroom 2 |
3.3 m |
2.87 m |
3.3 m x 2.87 m |
|
Second Level |
Bedroom 3 |
3.5 m |
3.53 m |
3.5 m x 3.53 m |
|
Basement |
Bedroom 5 |
3.04 m |
3.04 m |
3.04 m x 3.04 m |
|
Basement |
Recreational, Games Room |
4.8 m |
4.39 m |
4.8 m x 4.39 m |
|
Ground Level |
Kitchen |
3.81 m |
3.27 m |
3.81 m x 3.27 m |
|
Ground Level |
Dining Room |
3.32 m |
2.64 m |
3.32 m x 2.64 m |
|
Ground Level |
Great Room |
4.41 m |
5.02 m |
4.41 m x 5.02 m |
https://www.realtor.ca/real-estate/28385199/199-conservancy-drive-ottawa-7704-barrhaven-heritage-park



















































