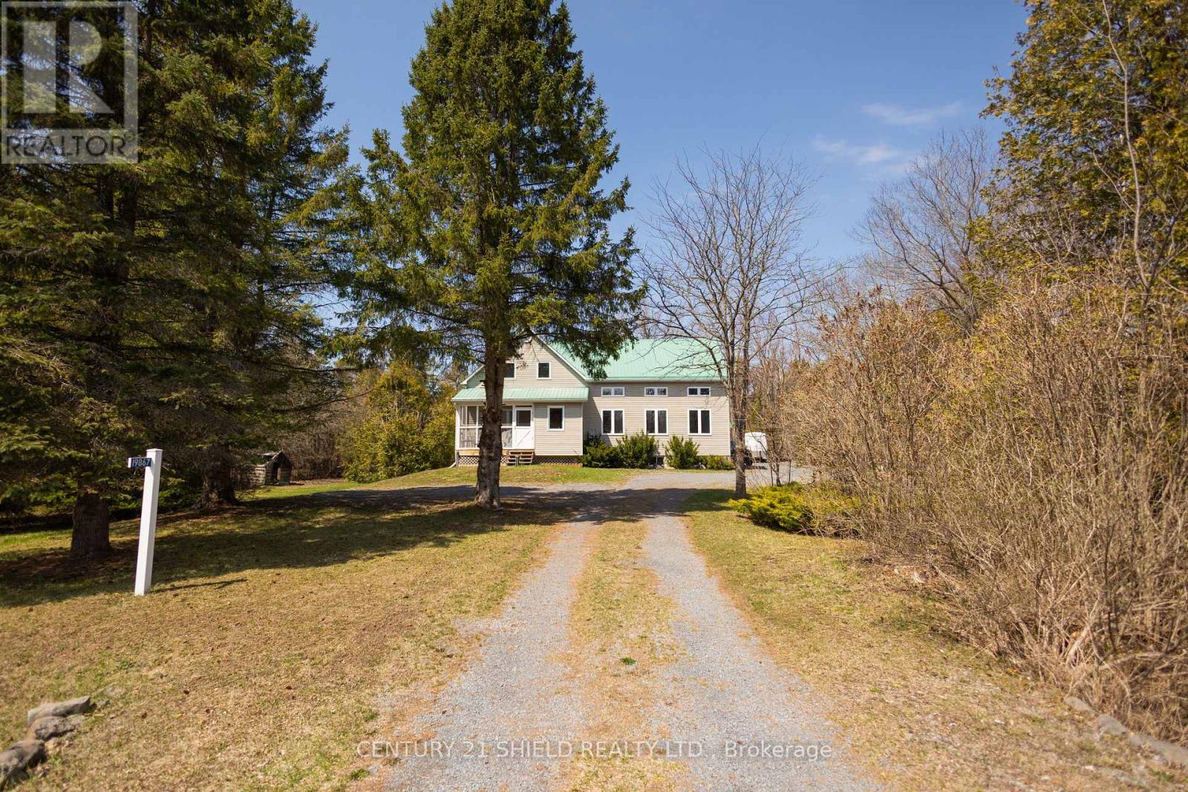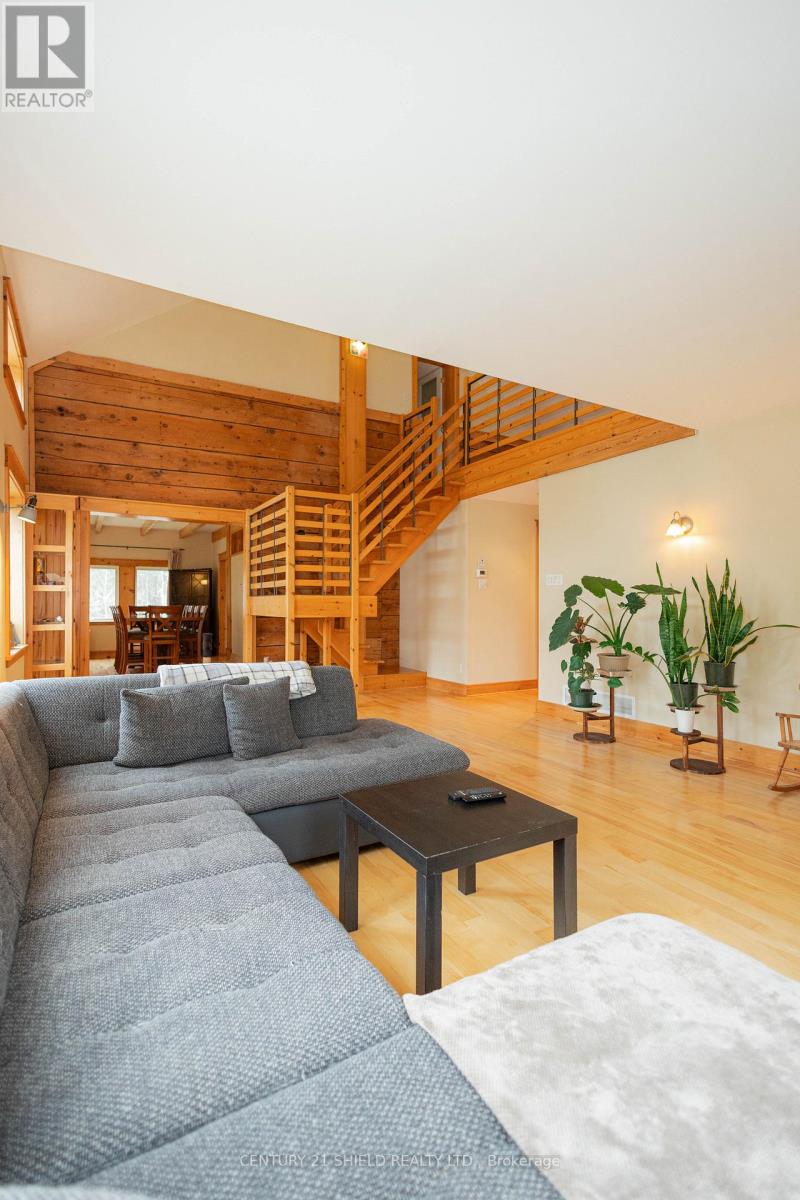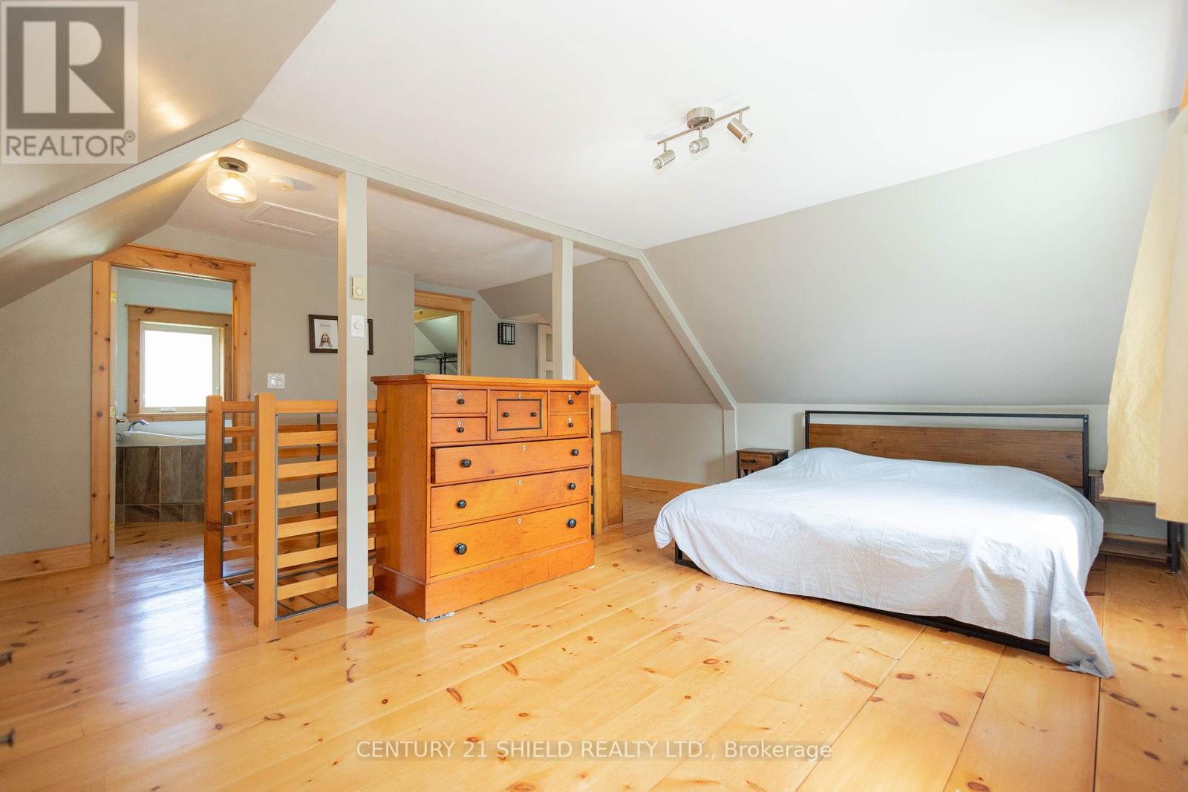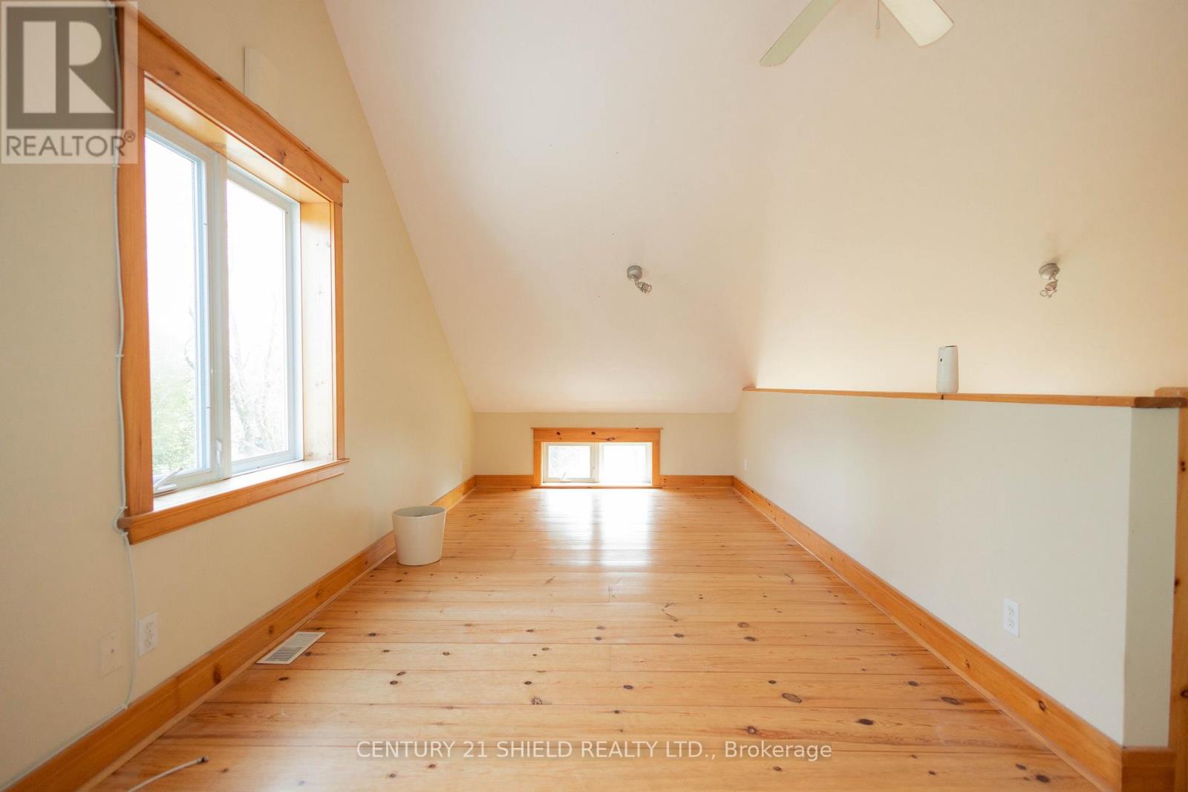3 Bedroom
3 Bathroom
2,000 - 2,500 ft2
Fireplace
Central Air Conditioning
Forced Air
$579,000
Charming Country Retreat at 19867 Kenyon Road, Concession 1, North Glengarry Discover the proper combination of space, comfort, and character in this beautifully maintained country home, with a detached double car garage. Nestled on a generous lot within the heart of North Glengarry, this inviting property features 3 spacious bedrooms, 3 well-appointed bathrooms, a bright and open living room, a dedicated dining area, and a practical kitchen ideal for family living. A standout feature is the massive loft, best for a home office, studio, or extra living space tailored for both work and relaxation. Brimming with warmth and personality, this home gives off the perfect peaceful way of life in a picturesque rural setting. Whether you're entertaining guests or taking part in quiet evenings, this captivating retreat is certain to impress. (id:43934)
Property Details
|
MLS® Number
|
X12118361 |
|
Property Type
|
Single Family |
|
Community Name
|
720 - North Glengarry (Kenyon) Twp |
|
Parking Space Total
|
15 |
Building
|
Bathroom Total
|
3 |
|
Bedrooms Above Ground
|
3 |
|
Bedrooms Total
|
3 |
|
Appliances
|
Dishwasher, Dryer, Stove, Washer, Refrigerator |
|
Basement Development
|
Partially Finished |
|
Basement Type
|
N/a (partially Finished) |
|
Construction Style Attachment
|
Detached |
|
Cooling Type
|
Central Air Conditioning |
|
Exterior Finish
|
Vinyl Siding |
|
Fireplace Present
|
Yes |
|
Foundation Type
|
Block, Poured Concrete |
|
Heating Fuel
|
Propane |
|
Heating Type
|
Forced Air |
|
Stories Total
|
2 |
|
Size Interior
|
2,000 - 2,500 Ft2 |
|
Type
|
House |
Parking
Land
|
Acreage
|
No |
|
Sewer
|
Septic System |
|
Size Depth
|
175 Ft ,8 In |
|
Size Frontage
|
262 Ft |
|
Size Irregular
|
262 X 175.7 Ft |
|
Size Total Text
|
262 X 175.7 Ft |
|
Zoning Description
|
Res |
Rooms
| Level |
Type |
Length |
Width |
Dimensions |
|
Second Level |
Bedroom |
5.56 m |
5.94 m |
5.56 m x 5.94 m |
|
Second Level |
Other |
1.86 m |
2.46 m |
1.86 m x 2.46 m |
|
Second Level |
Bedroom 5 |
2.16 m |
3.36 m |
2.16 m x 3.36 m |
|
Second Level |
Loft |
2.89 m |
7.44 m |
2.89 m x 7.44 m |
|
Second Level |
Loft |
2.83 m |
4.36 m |
2.83 m x 4.36 m |
|
Lower Level |
Utility Room |
5.95 m |
7.18 m |
5.95 m x 7.18 m |
|
Lower Level |
Bedroom |
4.07 m |
5.04 m |
4.07 m x 5.04 m |
|
Lower Level |
Den |
3 m |
5.03 m |
3 m x 5.03 m |
|
Lower Level |
Cold Room |
2.1 m |
7.43 m |
2.1 m x 7.43 m |
|
Main Level |
Mud Room |
2.04 m |
5.33 m |
2.04 m x 5.33 m |
|
Main Level |
Dining Room |
3.09 m |
5.92 m |
3.09 m x 5.92 m |
|
Main Level |
Living Room |
7.43 m |
4.51 m |
7.43 m x 4.51 m |
|
Main Level |
Bedroom |
4.46 m |
2.78 m |
4.46 m x 2.78 m |
|
Main Level |
Laundry Room |
1.13 m |
3.74 m |
1.13 m x 3.74 m |
|
Main Level |
Bedroom 4 |
2.019 m |
1.56 m |
2.019 m x 1.56 m |
|
Main Level |
Bedroom 2 |
0.71 m |
1.71 m |
0.71 m x 1.71 m |
|
Main Level |
Kitchen |
5.92 m |
4.19 m |
5.92 m x 4.19 m |
https://www.realtor.ca/real-estate/28247053/19867-kenyon-rd-concession-1-north-glengarry-720-north-glengarry-kenyon-twp















































