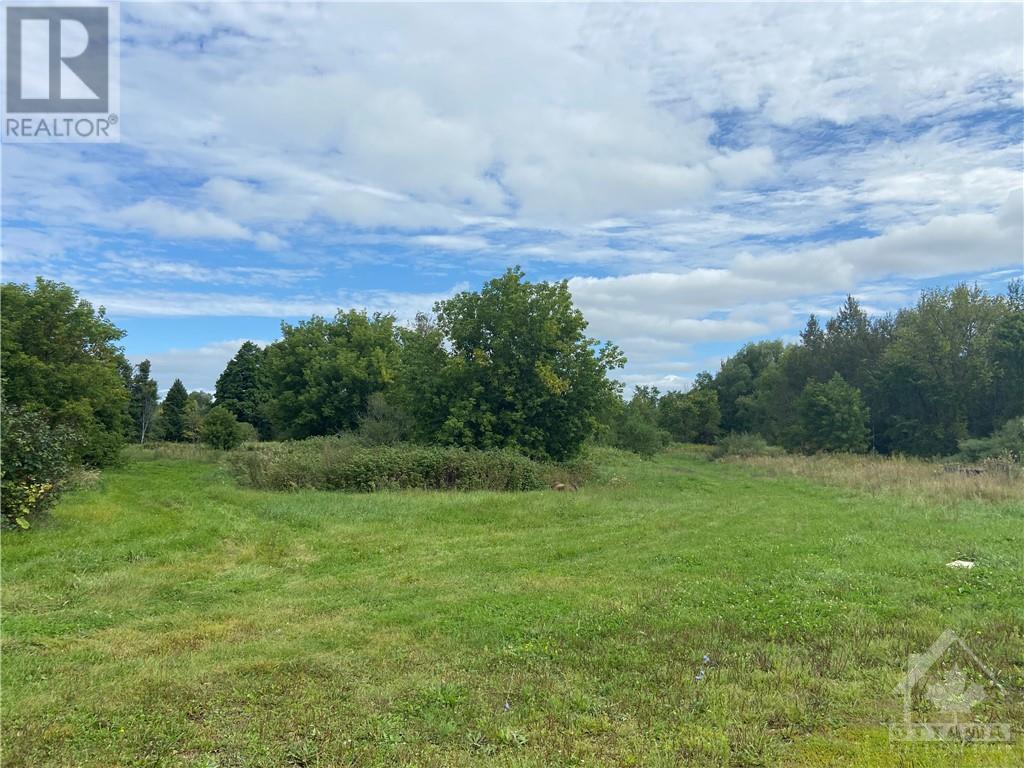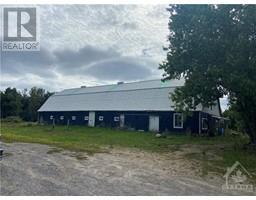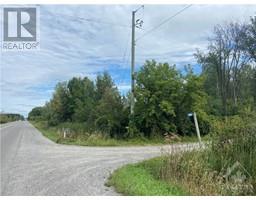1981 Stagecoach Road Ottawa, Ontario K4P 1L9
3 Bedroom
2 Bathroom
Central Air Conditioning
Baseboard Heaters, Forced Air
Acreage
$1,800,000
A renovated farm house and large barn nestled on 28 acres. features a new kitchen, updated windows and bathrooms. Barn has its own holding tank and well. Easy access to Ottawa, Manotick and Greely. Enjoy the country living or build your dream home. Lots of parking make it great for truck parking or stoarge. Zoning allows for some mineral extraction. (id:43934)
Property Details
| MLS® Number | 1409272 |
| Property Type | Single Family |
| Neigbourhood | Greely. |
| ParkingSpaceTotal | 20 |
Building
| BathroomTotal | 2 |
| BedroomsAboveGround | 3 |
| BedroomsTotal | 3 |
| BasementDevelopment | Unfinished |
| BasementFeatures | Low |
| BasementType | Unknown (unfinished) |
| ConstructionStyleAttachment | Detached |
| CoolingType | Central Air Conditioning |
| ExteriorFinish | Siding |
| FlooringType | Mixed Flooring |
| FoundationType | Stone |
| HalfBathTotal | 1 |
| HeatingFuel | Oil |
| HeatingType | Baseboard Heaters, Forced Air |
| StoriesTotal | 2 |
| Type | House |
| UtilityWater | Drilled Well |
Parking
| Detached Garage |
Land
| Acreage | Yes |
| Sewer | Septic System |
| SizeDepth | 1914 Ft ,8 In |
| SizeFrontage | 665 Ft ,5 In |
| SizeIrregular | 28.95 |
| SizeTotal | 28.95 Ac |
| SizeTotalText | 28.95 Ac |
| ZoningDescription | Residential. |
Rooms
| Level | Type | Length | Width | Dimensions |
|---|---|---|---|---|
| Second Level | Bedroom | 15'0" x 11'0" | ||
| Second Level | Bedroom | 11'0" x 13'1" | ||
| Second Level | Partial Bathroom | 3'0" x 4'0" | ||
| Main Level | Living Room | 13'10" x 13'8" | ||
| Main Level | Dining Room | 10'11" x 11'0" | ||
| Main Level | 4pc Bathroom | 4'8" x 5'9" | ||
| Main Level | Kitchen | 13'0" x 9'1" |
https://www.realtor.ca/real-estate/27342021/1981-stagecoach-road-ottawa-greely
Interested?
Contact us for more information



















