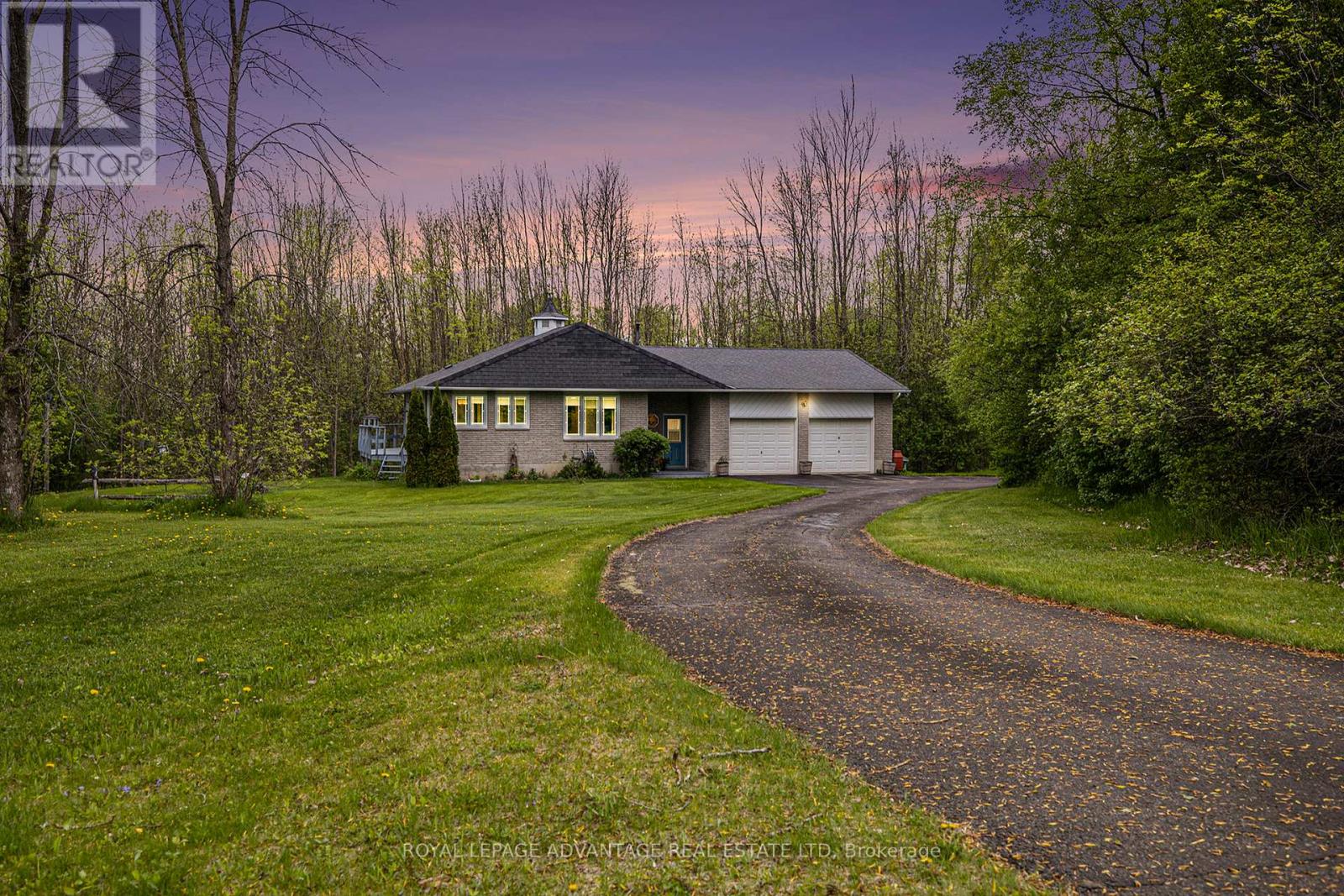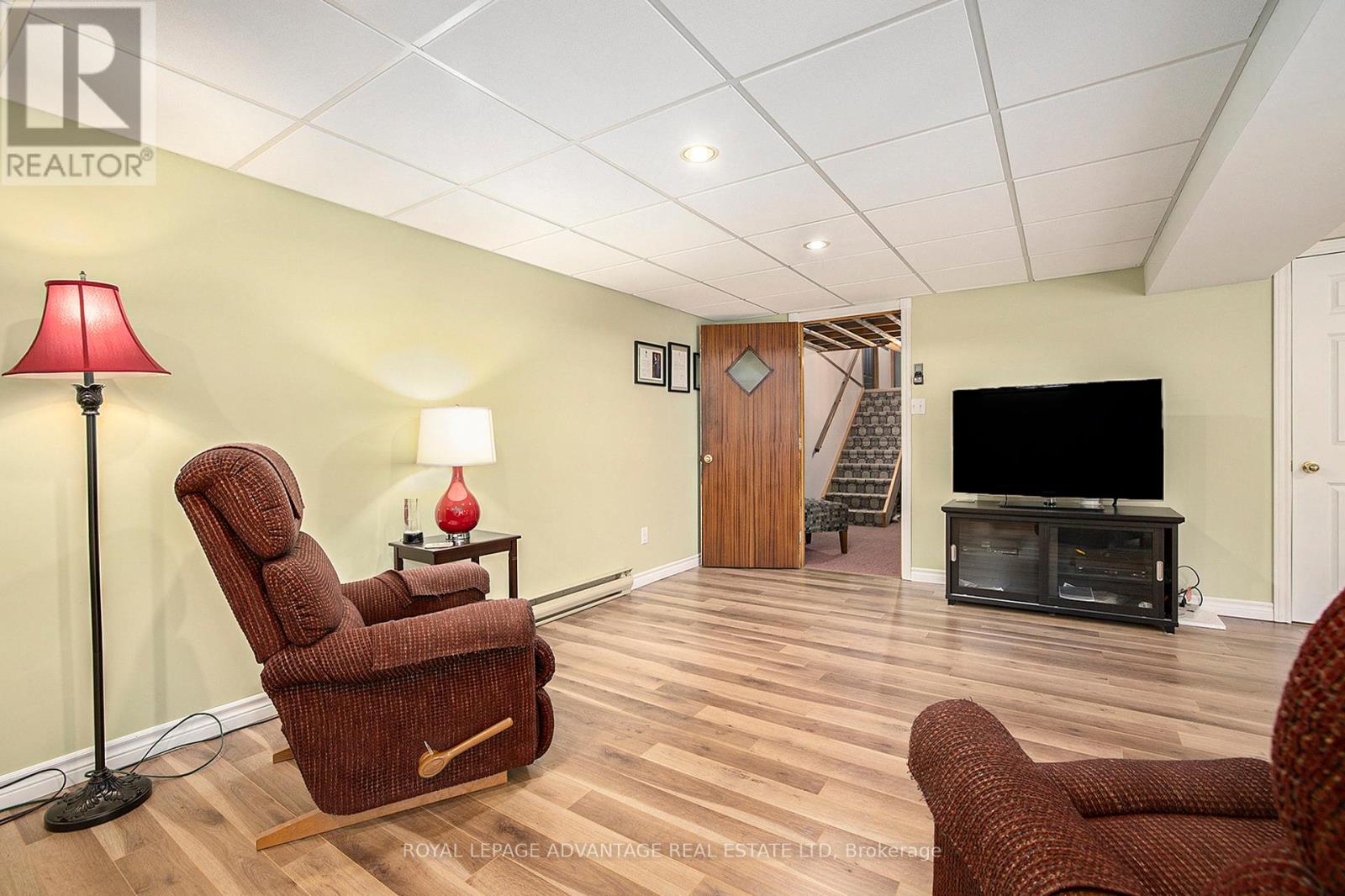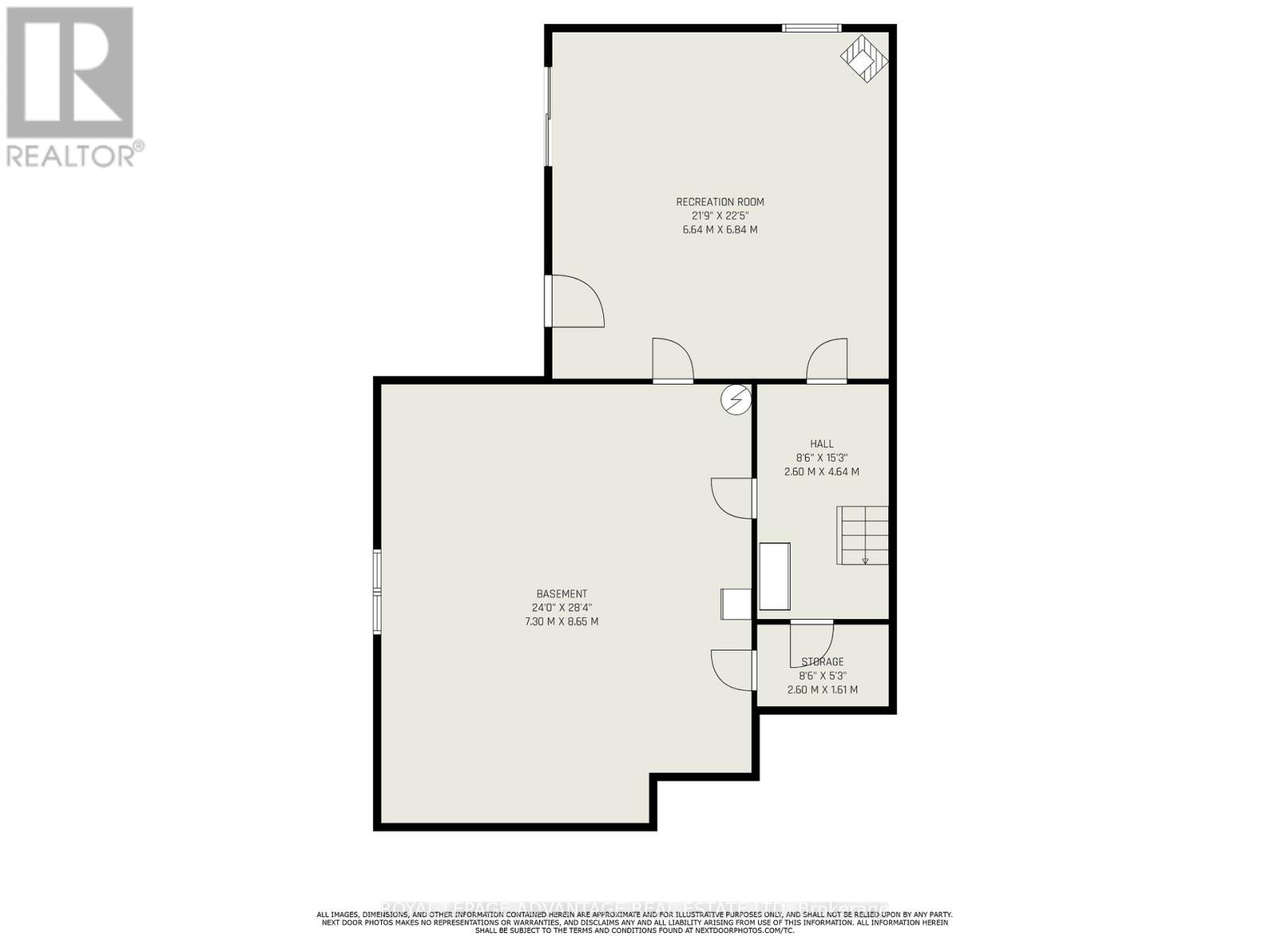3 Bedroom
2 Bathroom
1,500 - 2,000 ft2
Bungalow
Fireplace
Wall Unit
Baseboard Heaters
Acreage
Landscaped
$689,000
This home offers comfort, convenience, and a fantastic lifestyle! Nestled on 3.4 private acres in the desirable Chaplin Heights subdivision, this beautiful bungalow offers the perfect blend of peaceful country living and is only a short drive to town. Imagine enjoying deeded access to the Tay River for kayaking or relaxing by the water. Enjoy the ease of one-level living with a welcoming open-concept kitchen and dining area-kitchen features beautiful granite counters and stainless steel appliances. Plus a spacious pantry for all those extras. The quaint sunroom is the perfect place to sit back and read your favourite book ! The living room features a cozy propane stove, creating a warm and inviting atmosphere and hardwood floors shine throughout the main level. Three comfortable bedrooms, primary offers a 2pc ensuite and walk in closet, the 4-piece bathroom and laundry area complete the main floor. The finished lower level, with a walk-out, is filled with natural light and offers a generous space for family and guests. A large storage room presents potential for a fourth bedroom and lots of storage. Attached double car garage, paved driveway-just move in! (id:43934)
Property Details
|
MLS® Number
|
X12155315 |
|
Property Type
|
Single Family |
|
Community Name
|
906 - Bathurst/Burgess & Sherbrooke (Bathurst) Twp |
|
Equipment Type
|
Propane Tank |
|
Features
|
Wooded Area, Carpet Free |
|
Parking Space Total
|
10 |
|
Rental Equipment Type
|
Propane Tank |
|
Structure
|
Deck |
Building
|
Bathroom Total
|
2 |
|
Bedrooms Above Ground
|
3 |
|
Bedrooms Total
|
3 |
|
Amenities
|
Fireplace(s) |
|
Appliances
|
Dishwasher, Dryer, Freezer, Microwave, Stove, Washer, Window Coverings, Refrigerator |
|
Architectural Style
|
Bungalow |
|
Basement Development
|
Finished |
|
Basement Features
|
Walk Out |
|
Basement Type
|
Full (finished) |
|
Construction Style Attachment
|
Detached |
|
Cooling Type
|
Wall Unit |
|
Exterior Finish
|
Brick |
|
Fireplace Present
|
Yes |
|
Fireplace Total
|
2 |
|
Foundation Type
|
Block |
|
Half Bath Total
|
1 |
|
Heating Fuel
|
Electric |
|
Heating Type
|
Baseboard Heaters |
|
Stories Total
|
1 |
|
Size Interior
|
1,500 - 2,000 Ft2 |
|
Type
|
House |
|
Utility Water
|
Drilled Well |
Parking
Land
|
Acreage
|
Yes |
|
Landscape Features
|
Landscaped |
|
Sewer
|
Septic System |
|
Size Depth
|
489 Ft ,2 In |
|
Size Frontage
|
268 Ft ,7 In |
|
Size Irregular
|
268.6 X 489.2 Ft |
|
Size Total Text
|
268.6 X 489.2 Ft|2 - 4.99 Acres |
|
Zoning Description
|
Residential |
Rooms
| Level |
Type |
Length |
Width |
Dimensions |
|
Lower Level |
Family Room |
6.64 m |
5.84 m |
6.64 m x 5.84 m |
|
Lower Level |
Other |
7.3 m |
8.65 m |
7.3 m x 8.65 m |
|
Main Level |
Foyer |
2.12 m |
3.94 m |
2.12 m x 3.94 m |
|
Main Level |
Bathroom |
3.19 m |
2.28 m |
3.19 m x 2.28 m |
|
Main Level |
Living Room |
4.17 m |
5.17 m |
4.17 m x 5.17 m |
|
Main Level |
Kitchen |
3.52 m |
2.8 m |
3.52 m x 2.8 m |
|
Main Level |
Dining Room |
3.52 m |
2.84 m |
3.52 m x 2.84 m |
|
Main Level |
Sunroom |
3.52 m |
2.91 m |
3.52 m x 2.91 m |
|
Main Level |
Laundry Room |
2.31 m |
2.65 m |
2.31 m x 2.65 m |
|
Main Level |
Primary Bedroom |
4.49 m |
3.51 m |
4.49 m x 3.51 m |
|
Main Level |
Bedroom |
3.19 m |
3.27 m |
3.19 m x 3.27 m |
|
Main Level |
Bedroom |
2.74 m |
3.23 m |
2.74 m x 3.23 m |
|
Main Level |
Bathroom |
2.43 m |
1.91 m |
2.43 m x 1.91 m |
Utilities
https://www.realtor.ca/real-estate/28327506/198-somerville-drive-tay-valley-906-bathurstburgess-sherbrooke-bathurst-twp
































