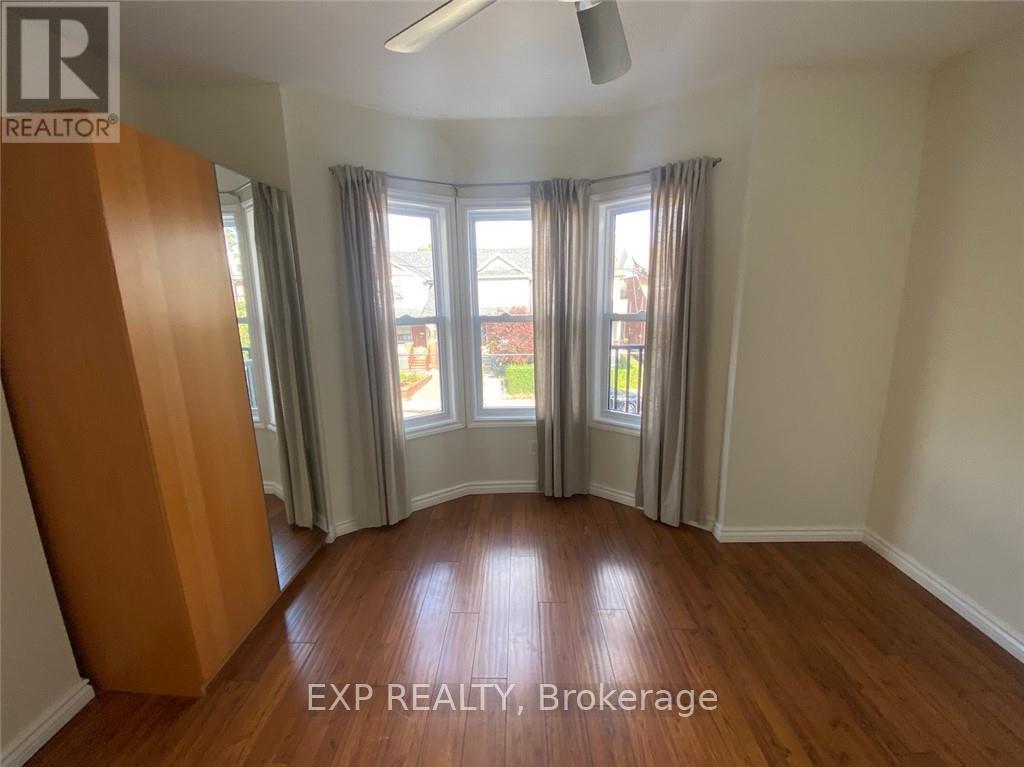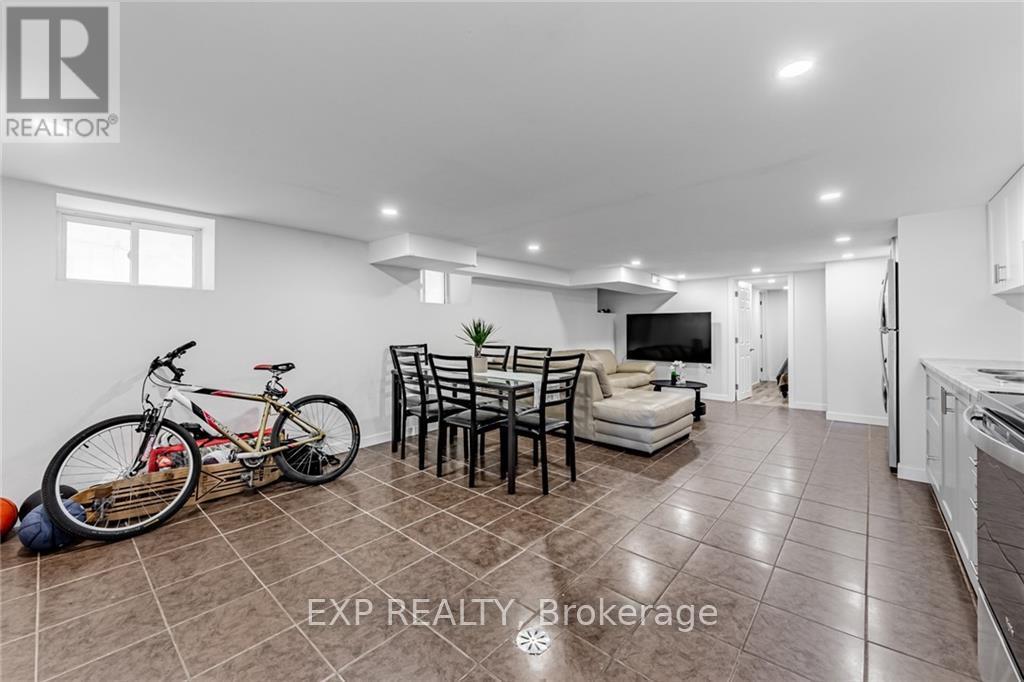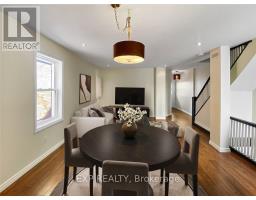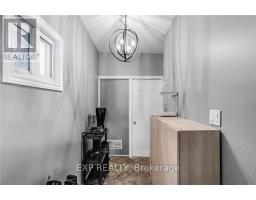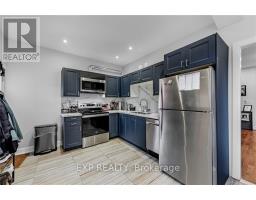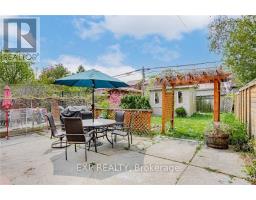5 Bedroom
4 Bathroom
Central Air Conditioning
Forced Air
$1,595,000
Flooring: Tile, Welcome to 198 Lauder Ave, an opportunity to live while earning income with 2.5 flrs containing 3 full units. 3 bed 1.5 baths on the top 2 floors. Main flr is 1 bed, 1 full bath with high ceilings, loads of natural light and a gorgeous new kitchen with quartz counter that returns on backsplash. Lower unit is 1 bed, 1 full bath and has a spacious layout. Main & lower were newly refreshed in 2021. Most appliances replaced on the property in 2021. All units have self-contained laundry, top two units include a dishwasher. Furnace replaced in 2021, A/C replaced summer of 2022, Hot Water Tankless Unit in January 2023. Outside, there's a front yard parking spot with space for overflow parking, a spacious backyard patio with western exposure, and a large shed for extra storage. Located just steps away from the shops and restaurants of St. Clair West, this property offers easy access to streetcar and bus stops, with a 20-minute commute to downtown by transit. 24 hr notice for all showings., Flooring: Laminate (id:43934)
Property Details
|
MLS® Number
|
C9520660 |
|
Property Type
|
Single Family |
|
Neigbourhood
|
Corsa Italia |
|
Community Name
|
Oakwood Village |
|
Amenities Near By
|
Park |
|
Features
|
Level |
|
Parking Space Total
|
1 |
Building
|
Bathroom Total
|
4 |
|
Bedrooms Above Ground
|
4 |
|
Bedrooms Below Ground
|
1 |
|
Bedrooms Total
|
5 |
|
Appliances
|
Dishwasher, Dryer, Hood Fan, Intercom, Microwave, Refrigerator, Two Stoves, Washer |
|
Basement Development
|
Finished |
|
Basement Type
|
Full (finished) |
|
Construction Style Attachment
|
Detached |
|
Cooling Type
|
Central Air Conditioning |
|
Exterior Finish
|
Brick |
|
Half Bath Total
|
1 |
|
Heating Fuel
|
Natural Gas |
|
Heating Type
|
Forced Air |
|
Stories Total
|
3 |
|
Type
|
House |
|
Utility Water
|
Municipal Water |
Land
|
Acreage
|
No |
|
Land Amenities
|
Park |
|
Sewer
|
Sanitary Sewer |
|
Size Depth
|
118 Ft |
|
Size Frontage
|
25 Ft |
|
Size Irregular
|
25 X 118 Ft ; 0 |
|
Size Total Text
|
25 X 118 Ft ; 0 |
|
Zoning Description
|
Duplex |
Rooms
| Level |
Type |
Length |
Width |
Dimensions |
|
Second Level |
Kitchen |
3.22 m |
3.27 m |
3.22 m x 3.27 m |
|
Second Level |
Living Room |
4.31 m |
5.23 m |
4.31 m x 5.23 m |
|
Second Level |
Bathroom |
3.88 m |
2.08 m |
3.88 m x 2.08 m |
|
Third Level |
Bedroom |
4.11 m |
3.14 m |
4.11 m x 3.14 m |
|
Third Level |
Bathroom |
1.67 m |
0.78 m |
1.67 m x 0.78 m |
|
Lower Level |
Kitchen |
1.52 m |
3.04 m |
1.52 m x 3.04 m |
|
Lower Level |
Living Room |
3.04 m |
7.62 m |
3.04 m x 7.62 m |
|
Lower Level |
Bedroom |
2.61 m |
3.35 m |
2.61 m x 3.35 m |
|
Main Level |
Kitchen |
4.87 m |
3.14 m |
4.87 m x 3.14 m |
|
Main Level |
Living Room |
4.19 m |
4.44 m |
4.19 m x 4.44 m |
|
Main Level |
Bedroom |
3.37 m |
3.53 m |
3.37 m x 3.53 m |
|
Main Level |
Bathroom |
2.26 m |
2.18 m |
2.26 m x 2.18 m |
https://www.realtor.ca/real-estate/27472491/198-lauder-avenue-toronto-oakwood-village-oakwood-village














