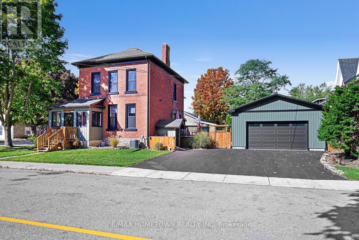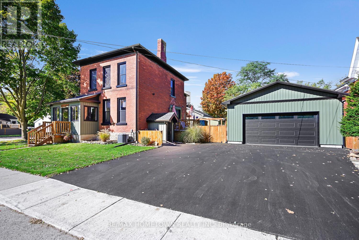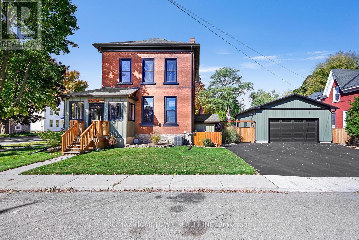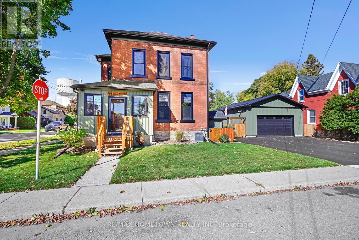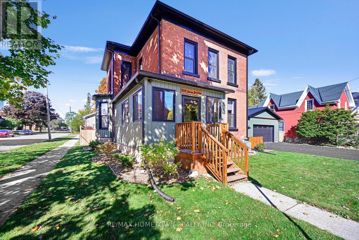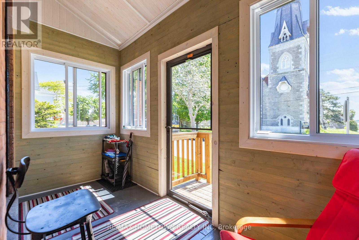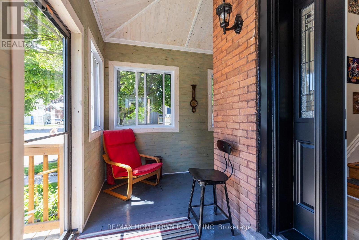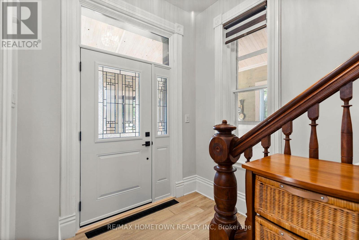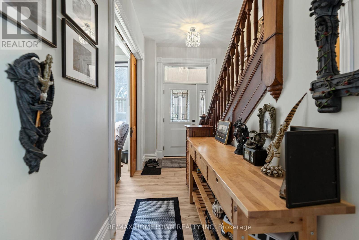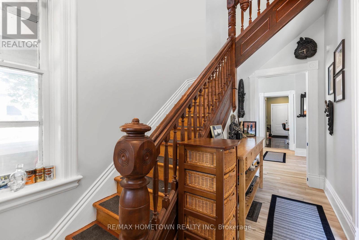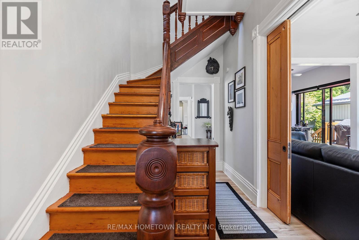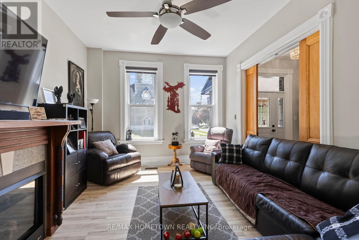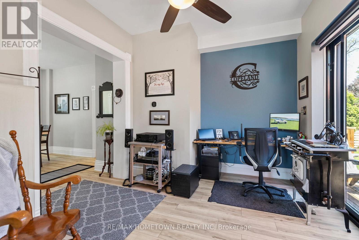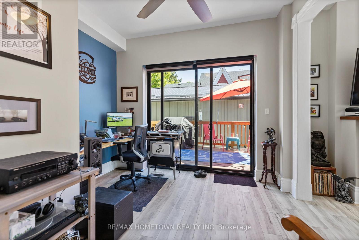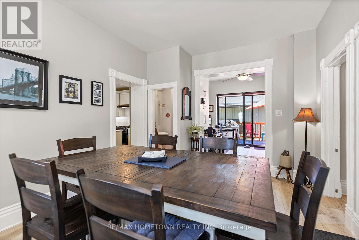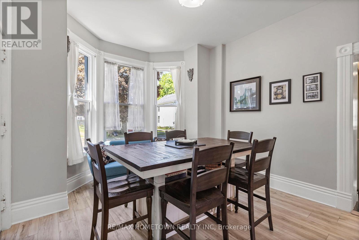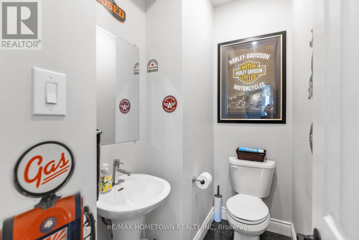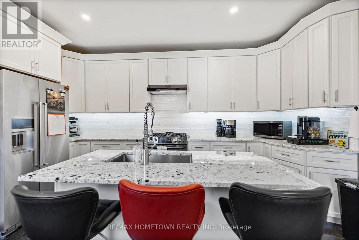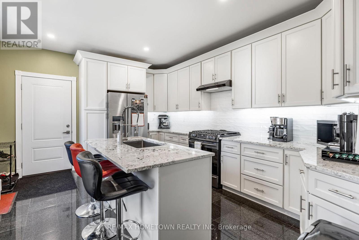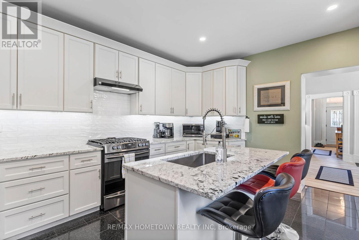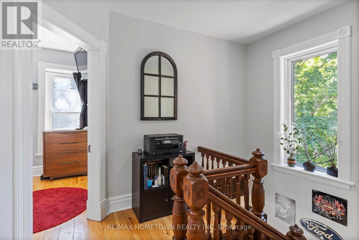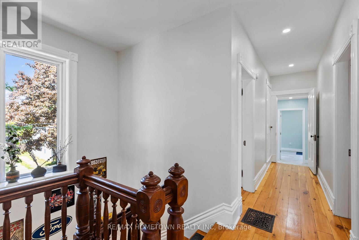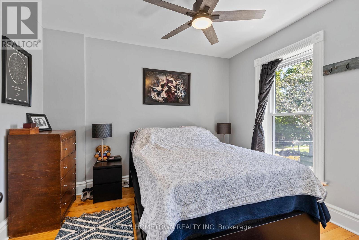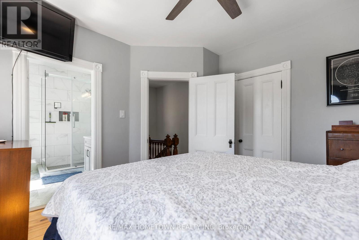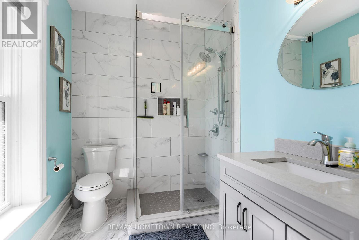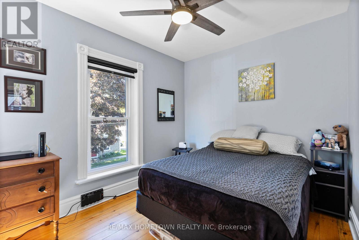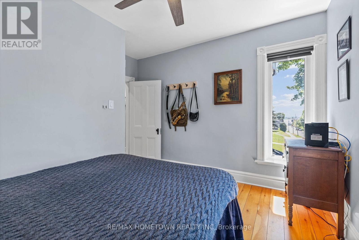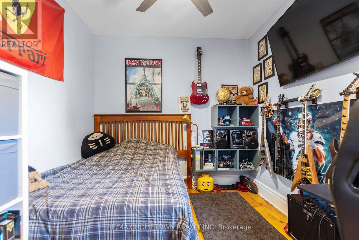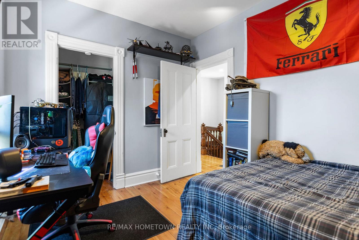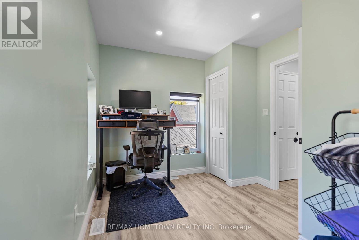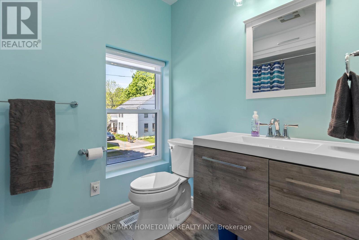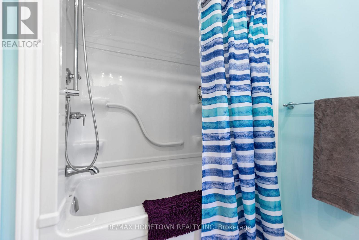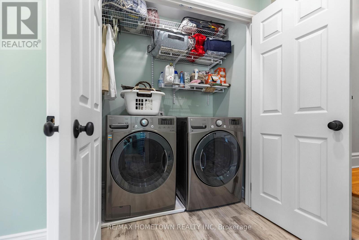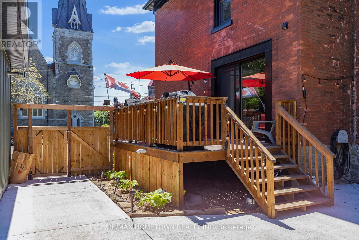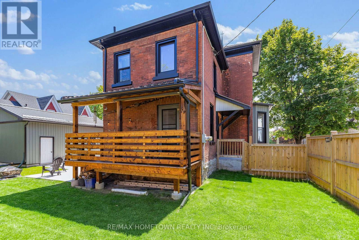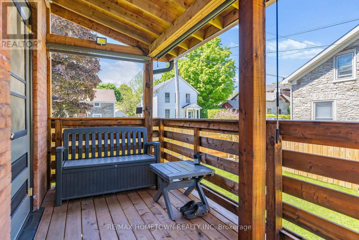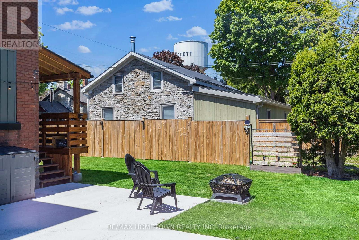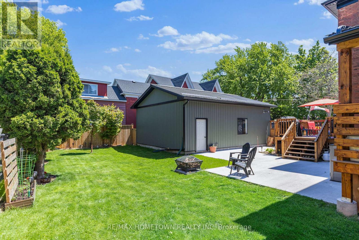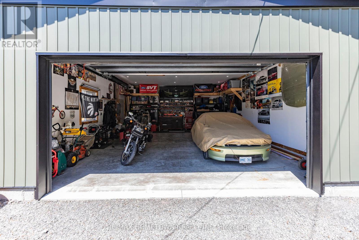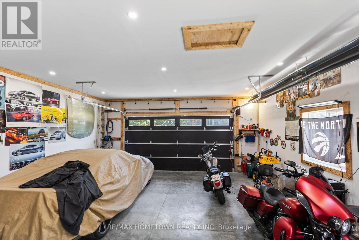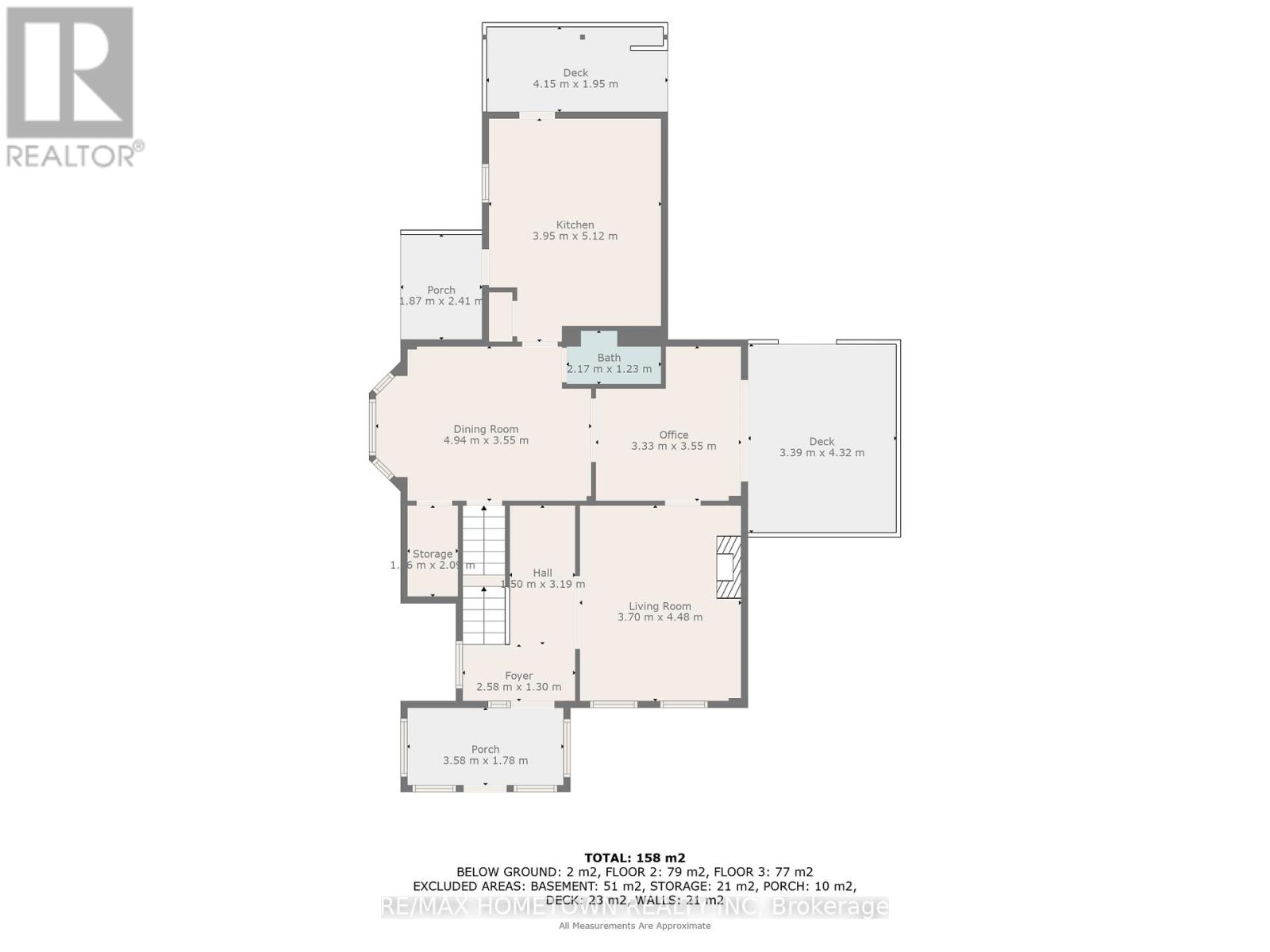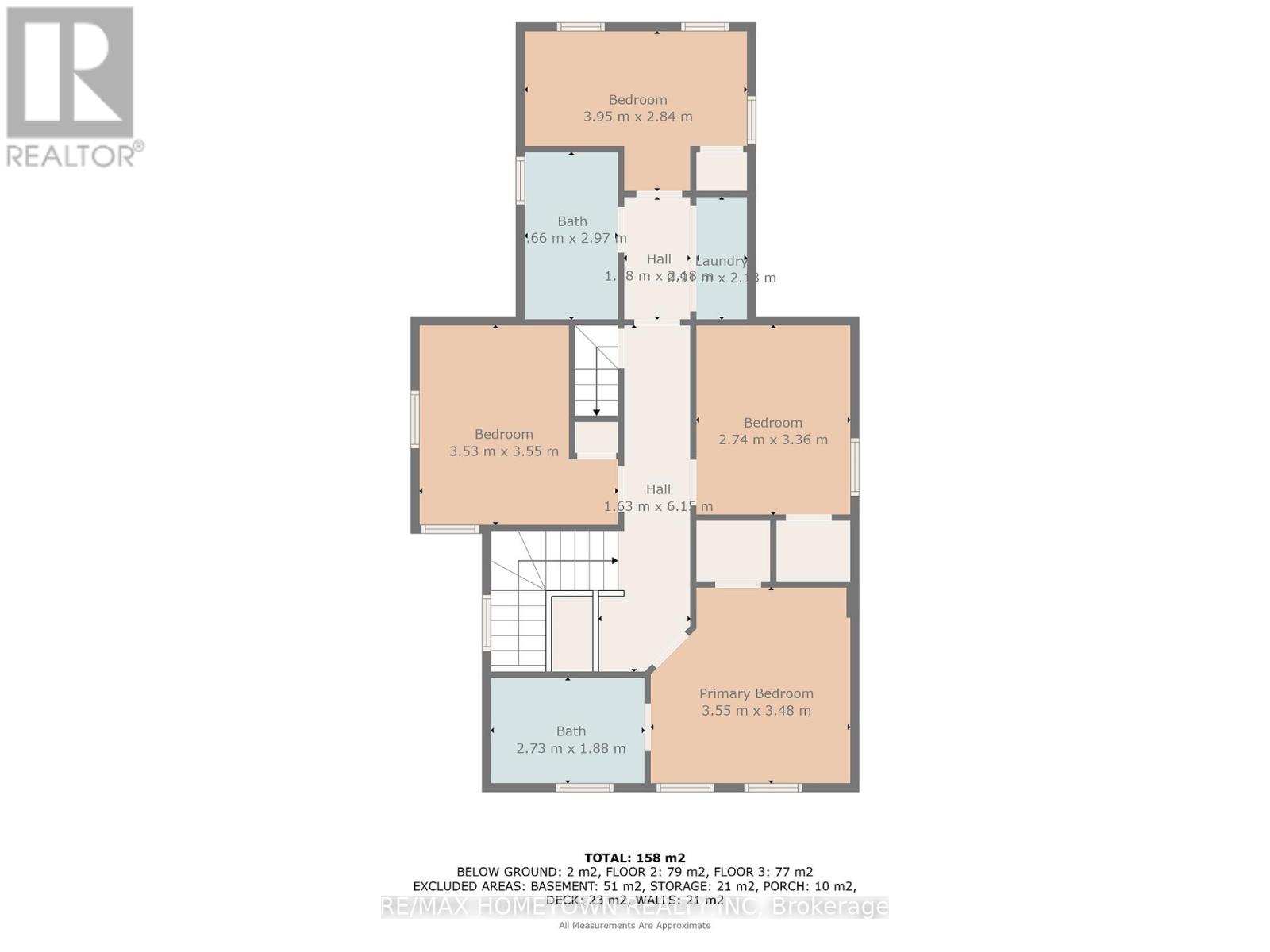4 Bedroom
3 Bathroom
2,500 - 3,000 ft2
Fireplace
Central Air Conditioning
Forced Air
Landscaped
$759,900
Charming 4-Bed, 2.5-Bath Brick Home with Modern Upgrades & Character. Step into 2,500 sq. ft. of comfort and style in this solid, all-brick detached home that perfectly blends timeless character with today's modern conveniences. With 4 bedrooms, 2.5 bathrooms, and a fenced yard, this home is designed for real life-whether that means raising a family, hosting gatherings, or simply enjoying quiet moments at home. Main Floor Highlights: Welcoming 3-season enclosed front porch, ideal for morning coffee or evening reads. A spacious foyer opens into a warm living room featuring a gas fireplace for cozy nights. New patio doors lead to an east-facing deck and private fenced yard, with direct access to the garage through a convenient side door. A large dining room-perfect for family dinners or entertaining guests. A modern, fully updated kitchen with new gas range & hood. (All appliances included) Dual exterior doors-one leading to a covered deck for year-round BBQs. 2-pc powder room completes the main floor. Upper Level-Primary bedroom with a new private 3-piece ensuite (2023). Two additional bedrooms plus a bright fourth room, ideal as a home office, nursery, or den. A full 4-piece bath (2025) serves the upper level. Additional Features- 24x30 ft detached garage (2023); 720 sq. ft., wired and heated-perfect for hobbies, workouts, or year-round use. A fully fenced yard (2022) completes this property. This home combines modern updates with lasting quality and character-the perfect place to start your next chapter. Updates: Driveway paved in 2025; furnace (2023); AC (2021); 100 amp service (2018); main roof (2018); sunroom roof (2024); sewer and water line replaced (2023); all new windows (2023-2024); new front door & sunroom porch windows (2025); fascia, soffit, and eaves (2022); deck off kitchen (2025); updated 4-piece bath (2025); tankless hot water heater (2020); plumbing (2018). (id:43934)
Property Details
|
MLS® Number
|
X12471253 |
|
Property Type
|
Single Family |
|
Community Name
|
808 - Prescott |
|
Amenities Near By
|
Place Of Worship |
|
Parking Space Total
|
4 |
|
Structure
|
Deck, Porch |
Building
|
Bathroom Total
|
3 |
|
Bedrooms Above Ground
|
4 |
|
Bedrooms Total
|
4 |
|
Age
|
100+ Years |
|
Amenities
|
Fireplace(s) |
|
Appliances
|
Water Heater - Tankless, Blinds, Dishwasher, Dryer, Stove, Water Heater, Washer, Window Coverings, Refrigerator |
|
Basement Development
|
Unfinished |
|
Basement Type
|
N/a (unfinished) |
|
Construction Style Attachment
|
Detached |
|
Cooling Type
|
Central Air Conditioning |
|
Exterior Finish
|
Brick, Vinyl Siding |
|
Fireplace Present
|
Yes |
|
Fireplace Total
|
1 |
|
Foundation Type
|
Stone |
|
Half Bath Total
|
1 |
|
Heating Fuel
|
Natural Gas |
|
Heating Type
|
Forced Air |
|
Stories Total
|
3 |
|
Size Interior
|
2,500 - 3,000 Ft2 |
|
Type
|
House |
|
Utility Water
|
Municipal Water |
Parking
Land
|
Acreage
|
No |
|
Fence Type
|
Fenced Yard |
|
Land Amenities
|
Place Of Worship |
|
Landscape Features
|
Landscaped |
|
Sewer
|
Sanitary Sewer |
|
Size Depth
|
87 Ft ,6 In |
|
Size Frontage
|
81 Ft ,7 In |
|
Size Irregular
|
81.6 X 87.5 Ft |
|
Size Total Text
|
81.6 X 87.5 Ft |
|
Zoning Description
|
Residential |
Rooms
| Level |
Type |
Length |
Width |
Dimensions |
|
Second Level |
Bedroom 4 |
2.84 m |
3.94 m |
2.84 m x 3.94 m |
|
Second Level |
Bathroom |
1.66 m |
2.97 m |
1.66 m x 2.97 m |
|
Second Level |
Primary Bedroom |
3.48 m |
3.55 m |
3.48 m x 3.55 m |
|
Second Level |
Bathroom |
1.88 m |
2.73 m |
1.88 m x 2.73 m |
|
Second Level |
Bedroom 2 |
3.53 m |
3.55 m |
3.53 m x 3.55 m |
|
Second Level |
Bedroom 3 |
2.74 m |
3.36 m |
2.74 m x 3.36 m |
|
Main Level |
Sunroom |
1.78 m |
3.58 m |
1.78 m x 3.58 m |
|
Main Level |
Office |
3.33 m |
3.55 m |
3.33 m x 3.55 m |
|
Main Level |
Foyer |
1.3 m |
2.58 m |
1.3 m x 2.58 m |
|
Main Level |
Living Room |
3.7 m |
4.48 m |
3.7 m x 4.48 m |
|
Main Level |
Dining Room |
3.55 m |
4.94 m |
3.55 m x 4.94 m |
|
Main Level |
Bathroom |
1.23 m |
2.17 m |
1.23 m x 2.17 m |
|
Main Level |
Kitchen |
3.95 m |
5.12 m |
3.95 m x 5.12 m |
https://www.realtor.ca/real-estate/29008720/198-james-street-w-prescott-808-prescott

