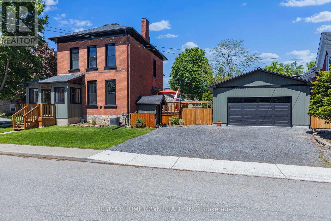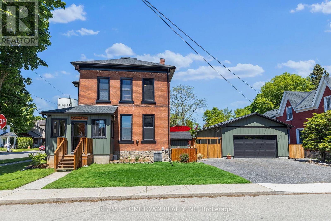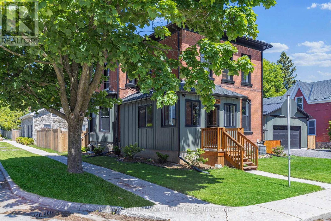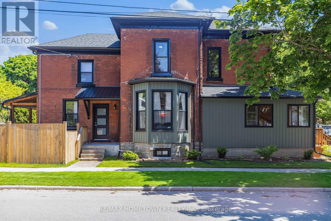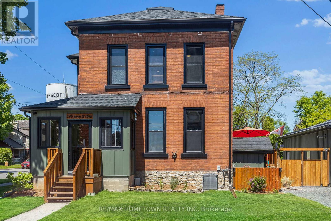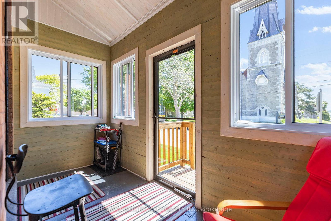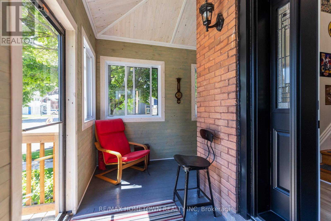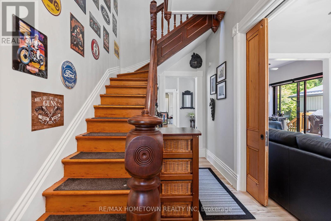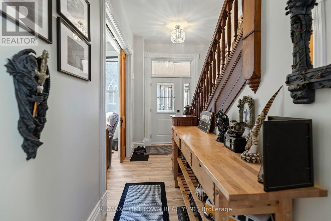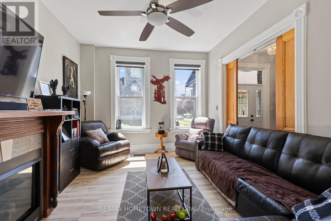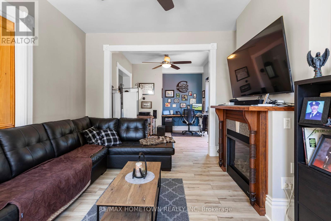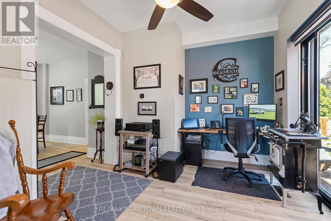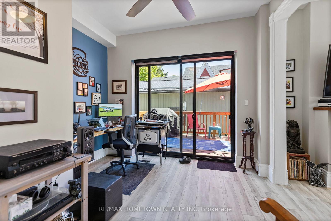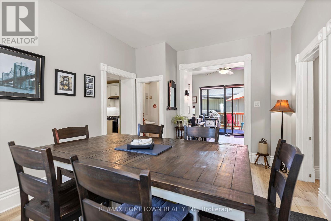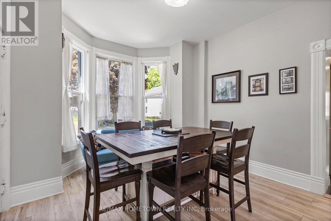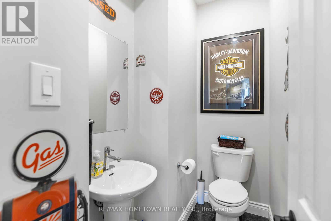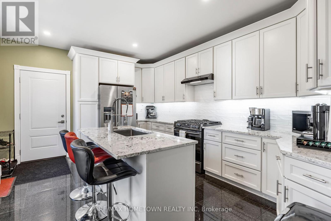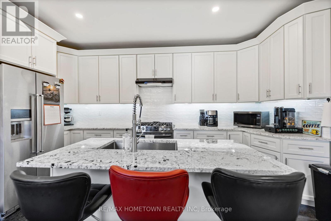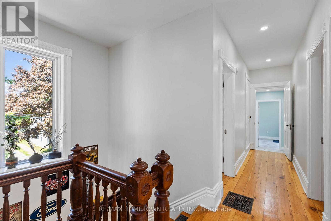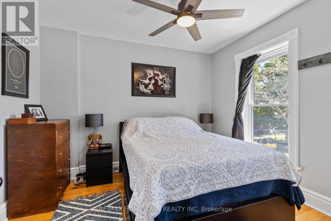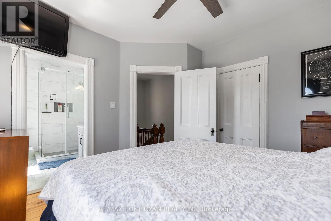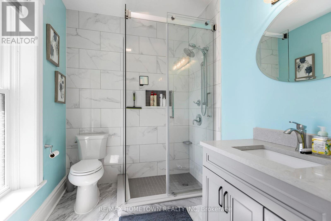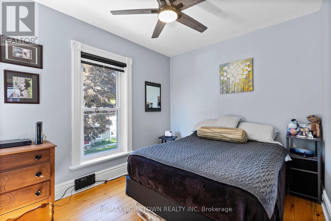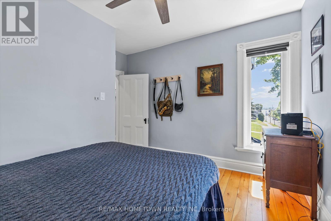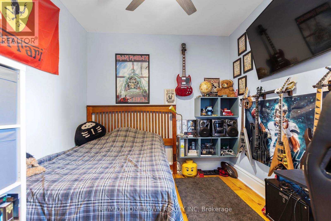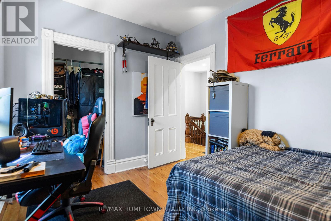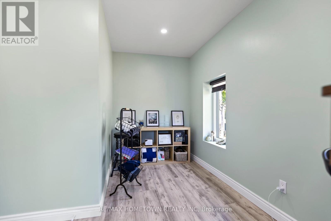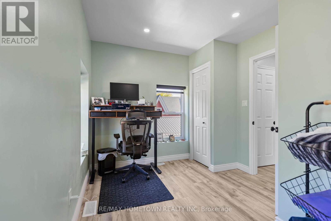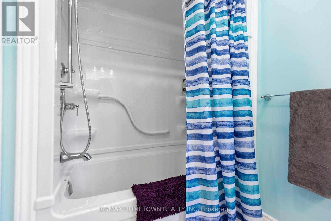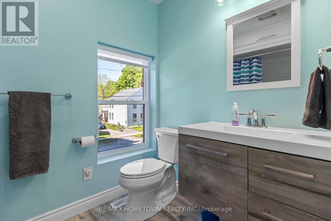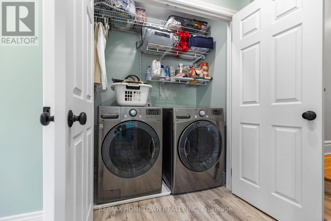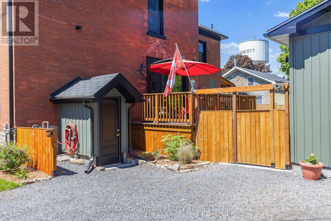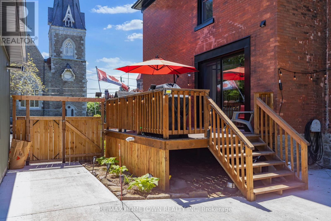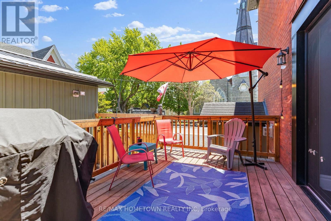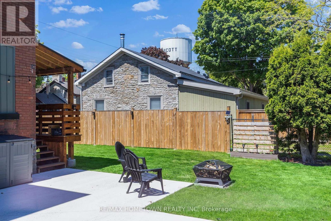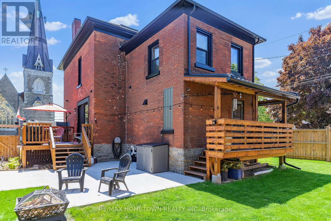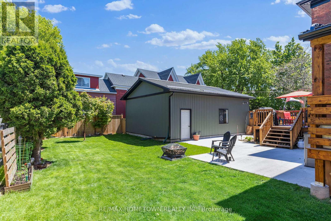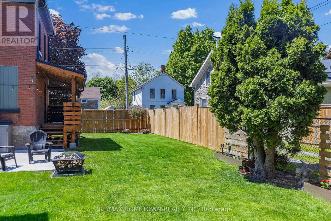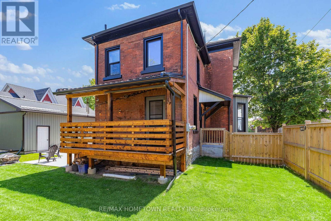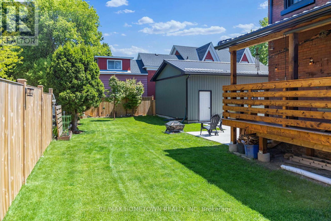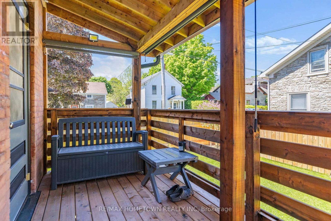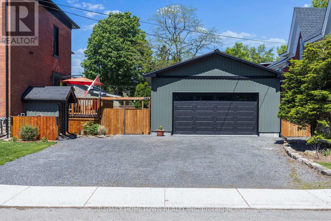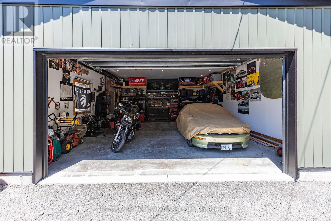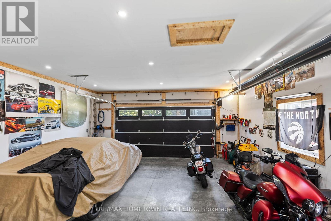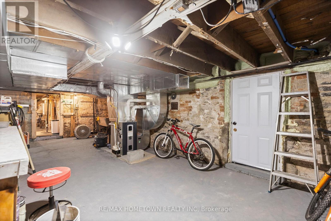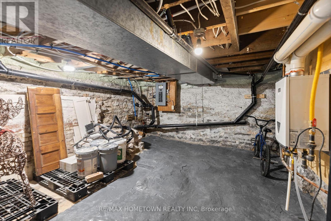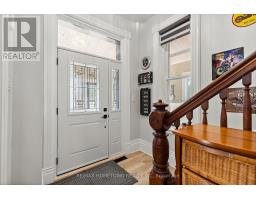4 Bedroom
3 Bathroom
2,500 - 3,000 ft2
Fireplace
Central Air Conditioning
Forced Air
Landscaped
$824,900
Charming 4-Bed, 2.5-Bath Brick Home with Modern Upgrades & Historic Character - Step into 2,500 sq ft of comfort and style in this solid, all-brick detached home that blends timeless charm with today's conveniences. With 4 bedrooms, 2.5 bathrooms, a 720 sq ft heated garage, and a fenced yard, this home is built for real life, whether that's raising kids, hosting gatherings, or just enjoying the quiet. You're welcomed by a cozy 3-season enclosed front porch, perfect for morning coffee or evening reads. Through the new front door, a spacious foyer leads into a warm living room featuring a gas fireplace for those chilly nights. Just off the living room, patio doors open to an east-facing deck, your private fenced yard, and easy access to the garage's man door. The main floor also features a large dining room ready for holiday meals or dinner parties, a convenient 2-piece bath, and a fully updated kitchen with all appliances included. Dual exterior doors off the kitchen lead to the north and east sides of the house, one with a covered deck ideal for year-round BBQs. Upstairs, the primary bedroom includes a private 3-piece ensuite. Two additional bedrooms and a bright fourth room perfect for a home office or den all share a full 4-piece bath. Out back, the detached 720 sq ft garage, built in 2022, is wired and heated, ready for projects, workouts, or a year-round hangout space. This home is move-in ready. Just pick your date and call the movers. (id:43934)
Property Details
|
MLS® Number
|
X12180763 |
|
Property Type
|
Single Family |
|
Community Name
|
808 - Prescott |
|
Amenities Near By
|
Place Of Worship |
|
Equipment Type
|
None |
|
Parking Space Total
|
4 |
|
Rental Equipment Type
|
None |
|
Structure
|
Deck, Porch |
Building
|
Bathroom Total
|
3 |
|
Bedrooms Above Ground
|
4 |
|
Bedrooms Total
|
4 |
|
Age
|
100+ Years |
|
Amenities
|
Fireplace(s) |
|
Appliances
|
Water Heater - Tankless, Blinds, Dishwasher, Dryer, Stove, Washer, Window Coverings, Refrigerator |
|
Basement Development
|
Unfinished |
|
Basement Type
|
N/a (unfinished) |
|
Construction Style Attachment
|
Detached |
|
Cooling Type
|
Central Air Conditioning |
|
Exterior Finish
|
Brick, Vinyl Siding |
|
Fireplace Present
|
Yes |
|
Fireplace Total
|
1 |
|
Foundation Type
|
Stone |
|
Half Bath Total
|
1 |
|
Heating Fuel
|
Natural Gas |
|
Heating Type
|
Forced Air |
|
Stories Total
|
3 |
|
Size Interior
|
2,500 - 3,000 Ft2 |
|
Type
|
House |
|
Utility Water
|
Municipal Water |
Parking
Land
|
Acreage
|
No |
|
Fence Type
|
Fenced Yard |
|
Land Amenities
|
Place Of Worship |
|
Landscape Features
|
Landscaped |
|
Sewer
|
Sanitary Sewer |
|
Size Depth
|
87 Ft ,6 In |
|
Size Frontage
|
81 Ft ,7 In |
|
Size Irregular
|
81.6 X 87.5 Ft |
|
Size Total Text
|
81.6 X 87.5 Ft |
Rooms
| Level |
Type |
Length |
Width |
Dimensions |
|
Second Level |
Bedroom 4 |
2.84 m |
3.94 m |
2.84 m x 3.94 m |
|
Second Level |
Bathroom |
1.66 m |
2.97 m |
1.66 m x 2.97 m |
|
Second Level |
Primary Bedroom |
3.48 m |
3.55 m |
3.48 m x 3.55 m |
|
Second Level |
Bathroom |
1.88 m |
2.73 m |
1.88 m x 2.73 m |
|
Second Level |
Bedroom 2 |
3.53 m |
3.55 m |
3.53 m x 3.55 m |
|
Second Level |
Bedroom 3 |
2.74 m |
3.36 m |
2.74 m x 3.36 m |
|
Main Level |
Sunroom |
1.78 m |
3.58 m |
1.78 m x 3.58 m |
|
Main Level |
Office |
3.33 m |
3.55 m |
3.33 m x 3.55 m |
|
Main Level |
Foyer |
1.3 m |
2.58 m |
1.3 m x 2.58 m |
|
Main Level |
Living Room |
3.7 m |
4.48 m |
3.7 m x 4.48 m |
|
Main Level |
Dining Room |
3.55 m |
4.94 m |
3.55 m x 4.94 m |
|
Main Level |
Bathroom |
1.23 m |
2.17 m |
1.23 m x 2.17 m |
|
Main Level |
Kitchen |
3.95 m |
5.12 m |
3.95 m x 5.12 m |
https://www.realtor.ca/real-estate/28383081/198-james-street-w-prescott-808-prescott

