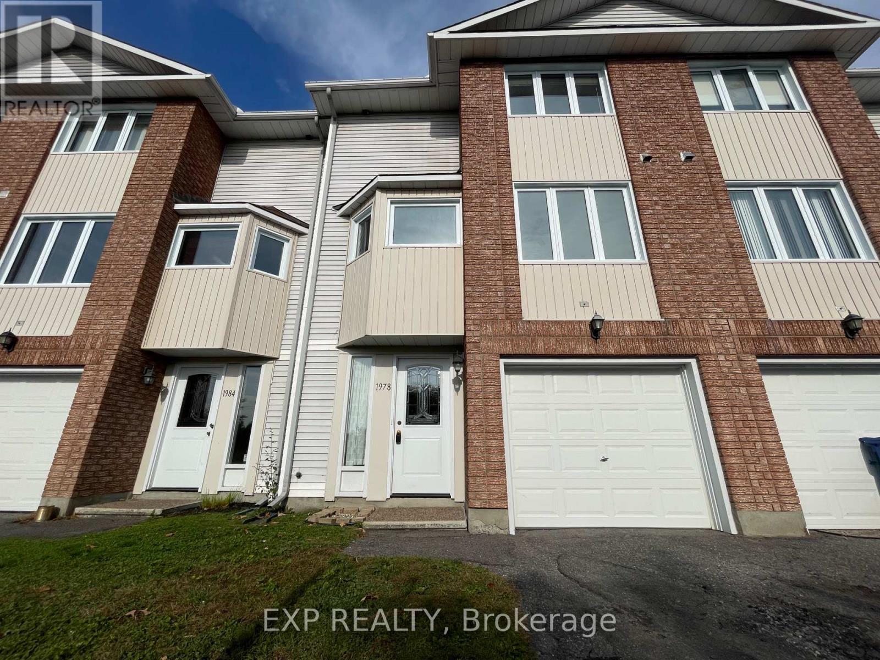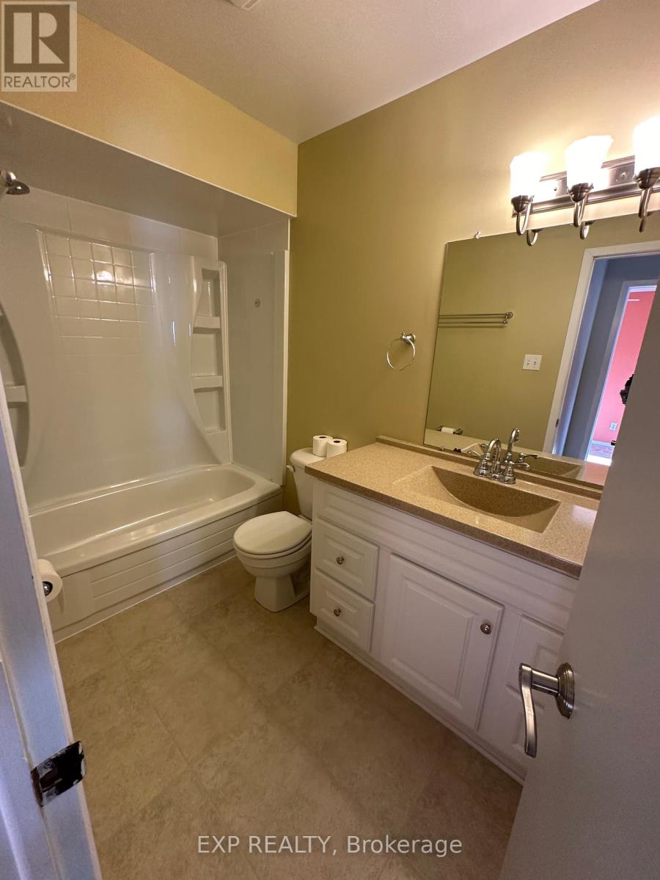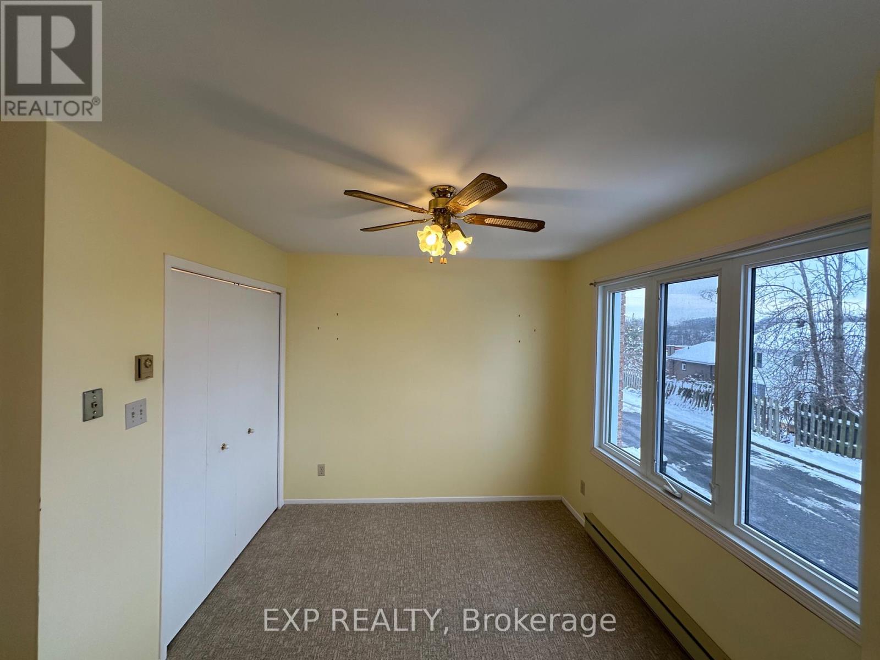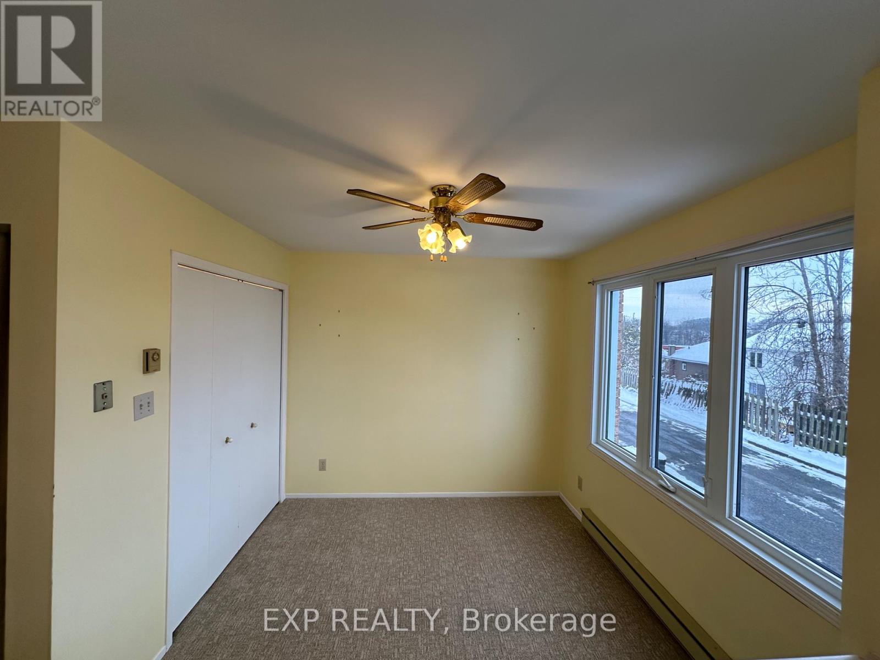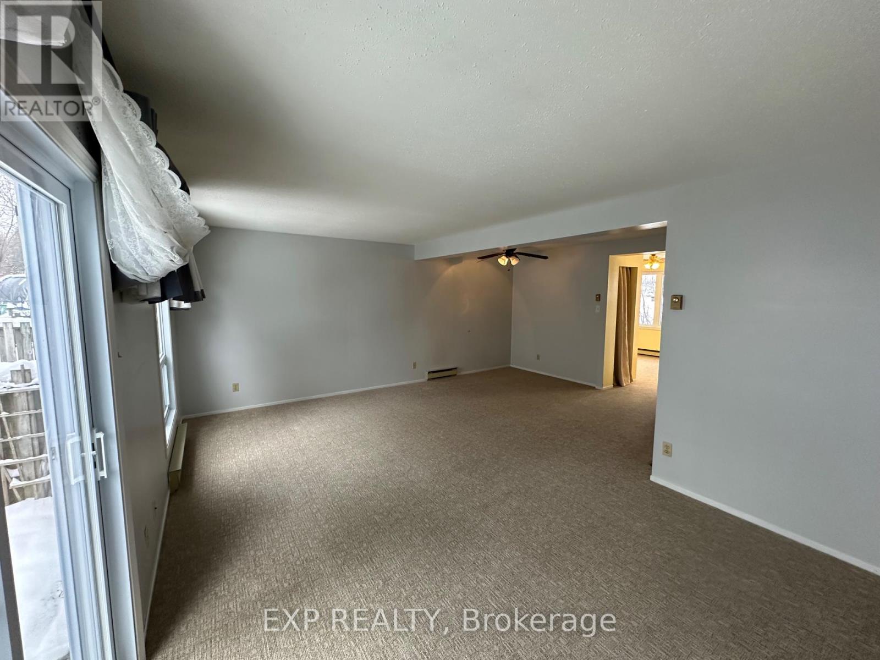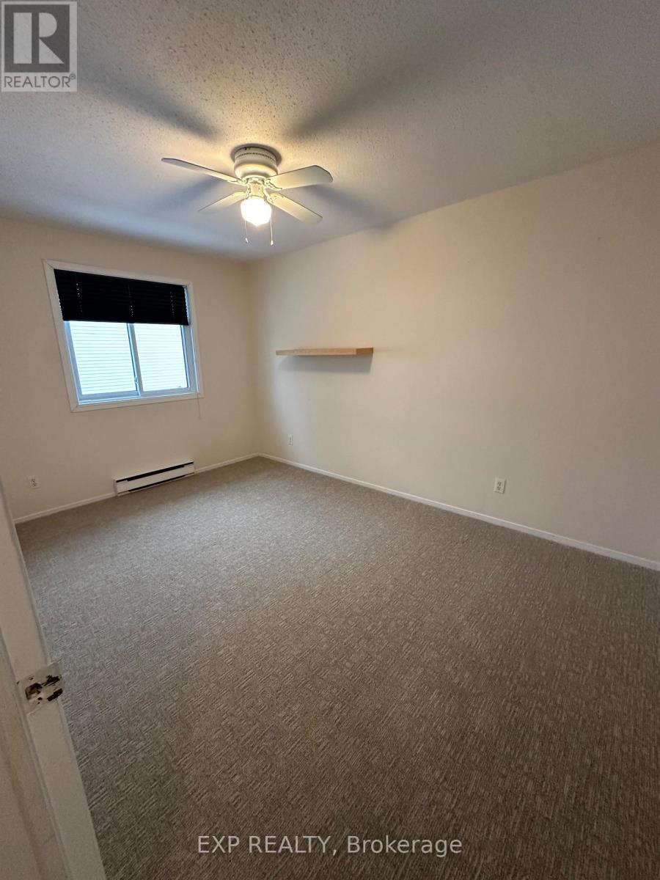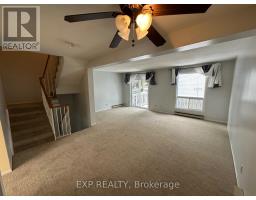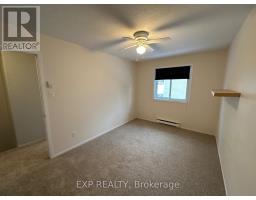3 Bedroom
2 Bathroom
1,000 - 1,199 ft2
Baseboard Heaters
$2,150 Monthly
This home boasts three spacious bedrooms, two bathrooms, a separate laundry room, and a generously sized living room with a well-lit kitchen. Experience hassle-free condo living with a beautifully maintained backyard and landscaping. Conveniently located in the heart of Rockland, just minutes away from grocery stores, pharmacies, restaurants, golf, parks, marinas, and more. (id:43934)
Property Details
|
MLS® Number
|
X12055727 |
|
Property Type
|
Single Family |
|
Community Name
|
606 - Town of Rockland |
|
Community Features
|
Pet Restrictions |
|
Features
|
In Suite Laundry |
|
Parking Space Total
|
2 |
Building
|
Bathroom Total
|
2 |
|
Bedrooms Above Ground
|
3 |
|
Bedrooms Total
|
3 |
|
Appliances
|
Dishwasher, Dryer, Stove, Washer, Refrigerator |
|
Exterior Finish
|
Aluminum Siding, Brick |
|
Half Bath Total
|
1 |
|
Heating Fuel
|
Electric |
|
Heating Type
|
Baseboard Heaters |
|
Stories Total
|
3 |
|
Size Interior
|
1,000 - 1,199 Ft2 |
|
Type
|
Row / Townhouse |
Parking
Land
Rooms
| Level |
Type |
Length |
Width |
Dimensions |
|
Second Level |
Kitchen |
3.35 m |
3.07 m |
3.35 m x 3.07 m |
|
Second Level |
Living Room |
5.79 m |
3.45 m |
5.79 m x 3.45 m |
|
Third Level |
Bedroom 2 |
3.73 m |
3.35 m |
3.73 m x 3.35 m |
|
Third Level |
Primary Bedroom |
5.35 m |
2.81 m |
5.35 m x 2.81 m |
|
Third Level |
Bedroom 3 |
4.14 m |
2.81 m |
4.14 m x 2.81 m |
https://www.realtor.ca/real-estate/28106259/1978-riviera-terrace-clarence-rockland-606-town-of-rockland

