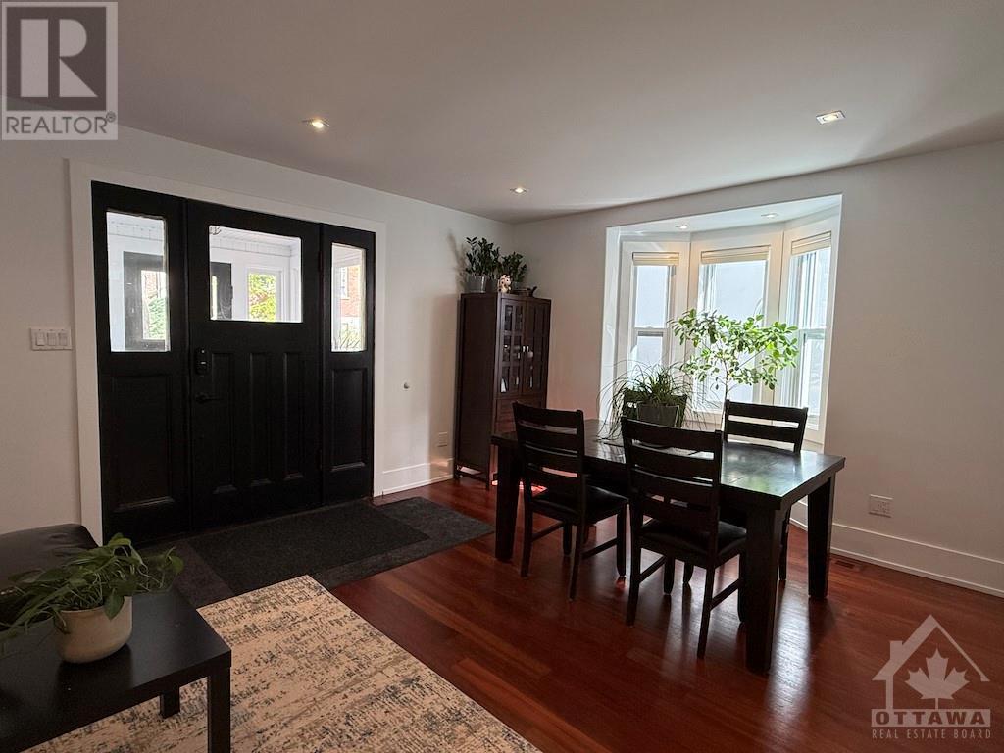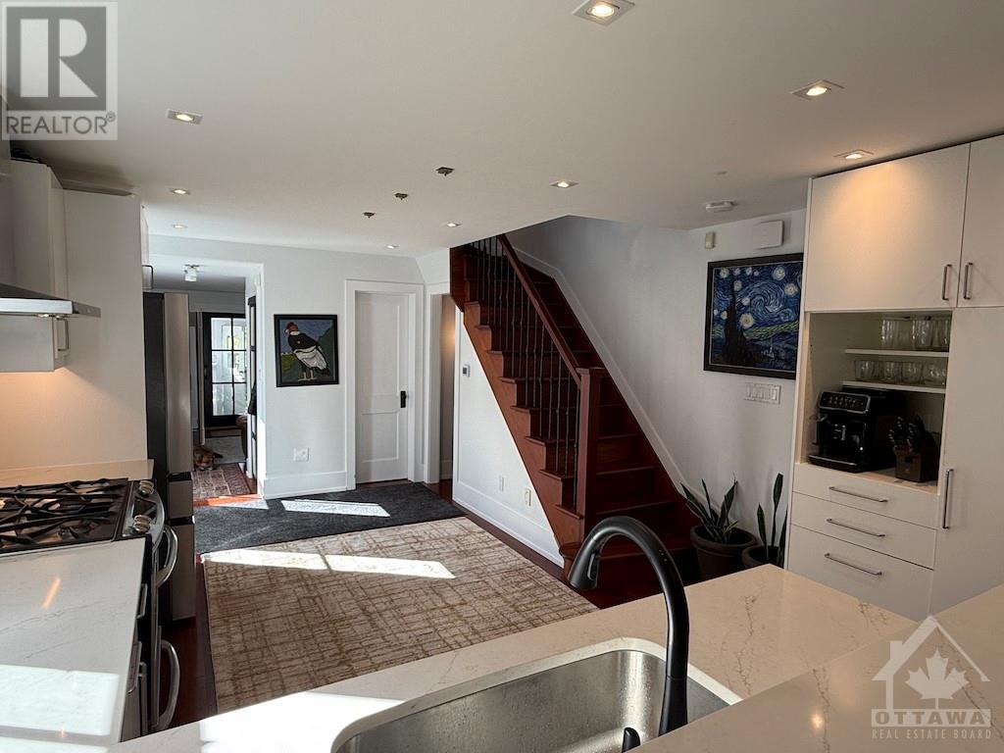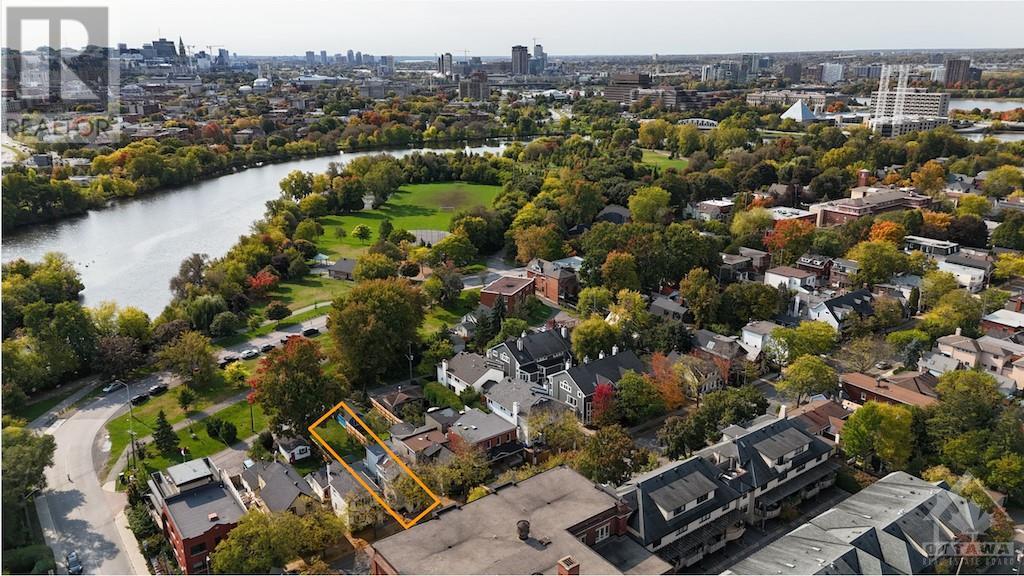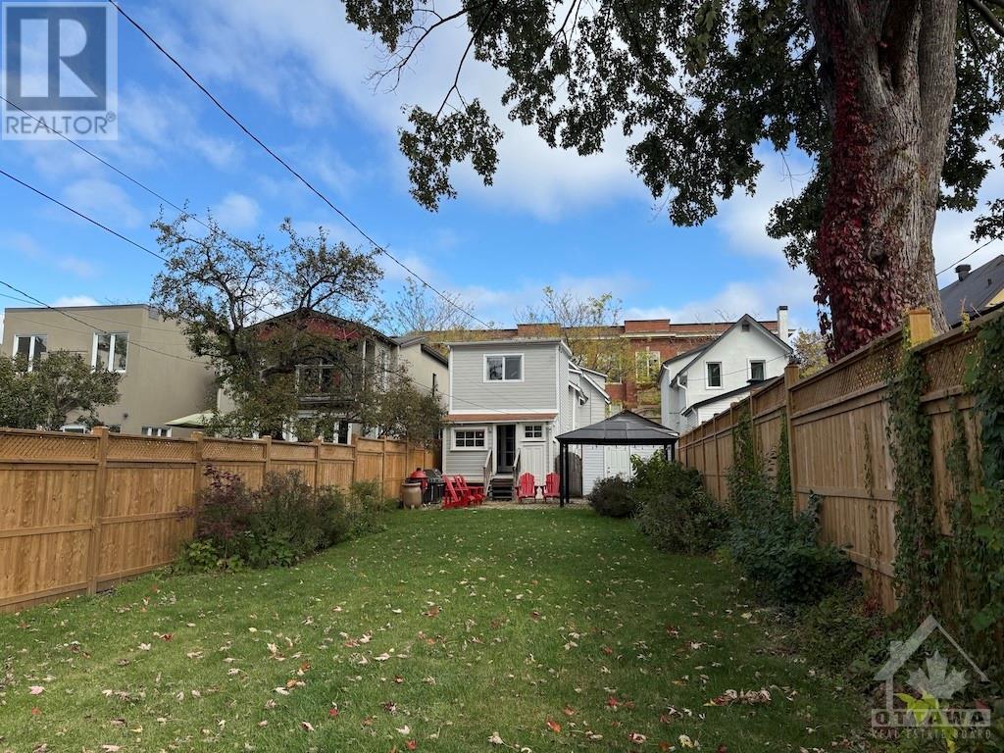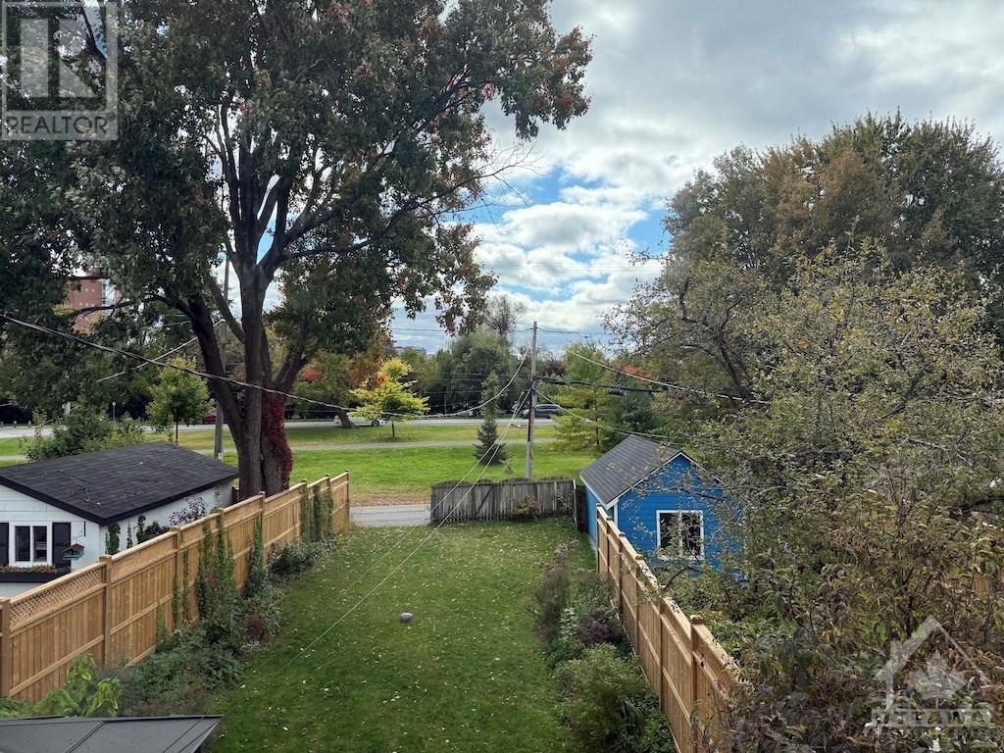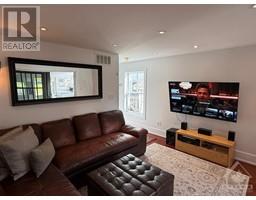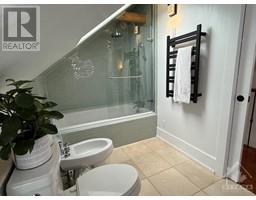3 Bedroom
2 Bathroom
Central Air Conditioning, Air Exchanger
Forced Air, Heat Pump
$4,300 Monthly
Heritage home w/ state-of-the-art features, materials, with quality throughout & a rare opportunity in New Edinburgh! Recent windows, quiet/high efficiency heat pump/furnace, renovated bathroom, appliances- washer/dryer, dishwasher, fridge. Exceptional interior design & indoor environmental quality maximize the use of space and bring contemporary comfort and luxury to this century home. Open main floor w/ living room, kitchen & family room opening onto a large south-facing yard & garage. The sun-filled master on the second floor has a view of Stanley Park, Rideau River & Peace Tower. Two bright bedrooms w/ custom built-ins & a large main bathroom with 2-person hydrotherapy tub & heated flooring complete the 2nd floor. No rear neighbours & steps to children’s playground, tennis courts, fitness circuit, multi-use pathways, and off- leash dog park. Rideau Hall, the Prime Minister’s residence, restaurants, pubs, groceries, Global Affairs Canada, ByWard Market & Ottawa’s best schools. (id:43934)
Property Details
|
MLS® Number
|
1416442 |
|
Property Type
|
Single Family |
|
Neigbourhood
|
New Edinburgh |
|
AmenitiesNearBy
|
Public Transit, Shopping, Water Nearby |
|
ParkingSpaceTotal
|
5 |
Building
|
BathroomTotal
|
2 |
|
BedroomsAboveGround
|
3 |
|
BedroomsTotal
|
3 |
|
Amenities
|
Laundry - In Suite |
|
Appliances
|
Dryer, Hood Fan, Microwave, Stove, Washer |
|
BasementDevelopment
|
Unfinished |
|
BasementType
|
Full (unfinished) |
|
ConstructedDate
|
1900 |
|
ConstructionStyleAttachment
|
Detached |
|
CoolingType
|
Central Air Conditioning, Air Exchanger |
|
ExteriorFinish
|
Wood |
|
FlooringType
|
Hardwood |
|
HalfBathTotal
|
1 |
|
HeatingFuel
|
Natural Gas |
|
HeatingType
|
Forced Air, Heat Pump |
|
StoriesTotal
|
2 |
|
Type
|
House |
|
UtilityWater
|
Municipal Water |
Parking
Land
|
Acreage
|
No |
|
LandAmenities
|
Public Transit, Shopping, Water Nearby |
|
Sewer
|
Municipal Sewage System |
|
SizeDepth
|
155 Ft |
|
SizeFrontage
|
30 Ft |
|
SizeIrregular
|
29.99 Ft X 155 Ft |
|
SizeTotalText
|
29.99 Ft X 155 Ft |
|
ZoningDescription
|
Residential |
Rooms
| Level |
Type |
Length |
Width |
Dimensions |
|
Second Level |
5pc Bathroom |
|
|
6'7" x 13'3" |
|
Second Level |
Bedroom |
|
|
13'2" x 16'1" |
|
Second Level |
Bedroom |
|
|
9'8" x 13'7" |
|
Second Level |
Bedroom |
|
|
9'3" x 13'6" |
|
Second Level |
Laundry Room |
|
|
2'3" x 15'4" |
|
Main Level |
2pc Bathroom |
|
|
7'5" x 4'5" |
|
Main Level |
Dining Room |
|
|
13'4" x 15'3" |
|
Main Level |
Kitchen |
|
|
13'7" x 18'5" |
|
Main Level |
Living Room |
|
|
19'5" x 13'7" |
|
Main Level |
Mud Room |
|
|
12'4" x 3'8" |
https://www.realtor.ca/real-estate/27544285/197-crichton-street-ottawa-new-edinburgh




