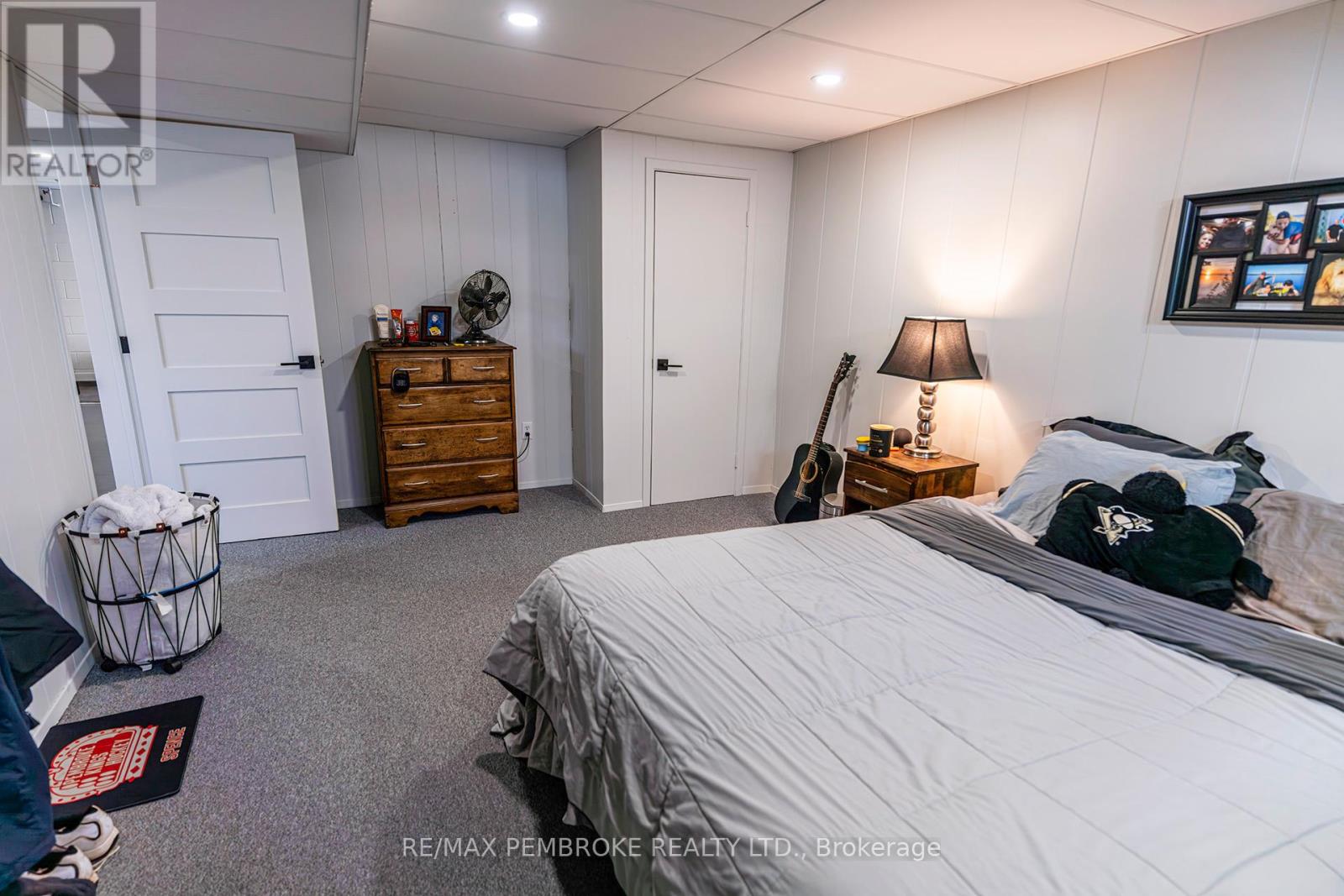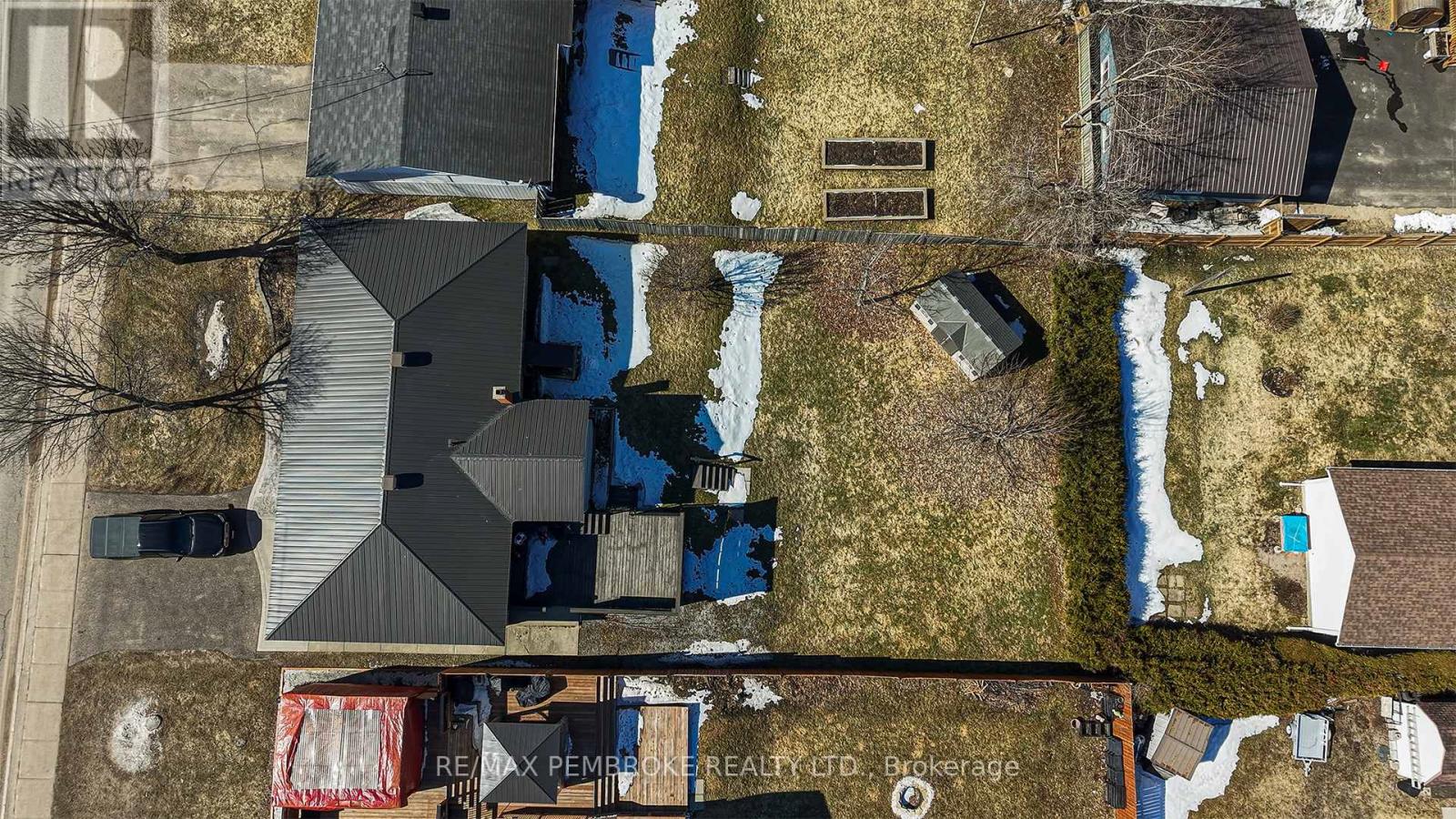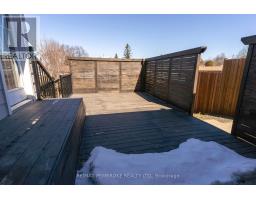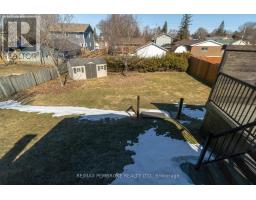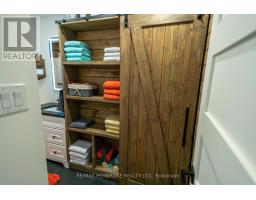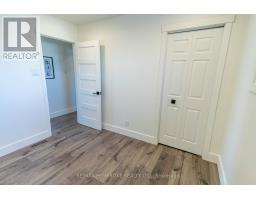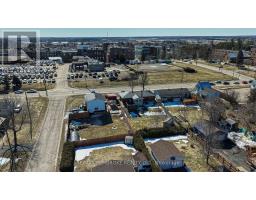3 Bedroom
1 Bathroom
1,100 - 1,500 ft2
Bungalow
Central Air Conditioning
Forced Air
$499,900
Sprawling 3 bed 1 bath Brick Bungalow in East End, Pembroke. Nestled in the desirable East End of Pembroke, across from Pembroke Regional Hospital, this custom-designed interior brick bungalow offers the perfect blend of luxury, space, and convenience while filled with natural light. The open-concept main floor is a showcase of craftsmanship, featuring a fully custom kitchen with quartz countertops and high end stainless steel appliances, a striking stone accent wall in the attached living room, LARGE formal dining area, and recessed lighting that enhances the modern yet warm ambiance. Enjoy all-season comfort in the four-season sunroom, providing a serene retreat with stunning views of YOUR deep, fenced-in city lot. The expansive oversized rec room and sprawling basement offer endless possibilities for entertainment, storage, or additional living space as well as the final bedroom. Step outside off the sunroom to a private deck/patio area, perfect for outdoor gatherings, grilling, gardening or relaxation. The attached insulated & heated garage adds convenience and comfort, making winter mornings hassle-free. There is also a connection point to the chimney so one could install a wood or gas stove. Numerous updates have been done to this home and it will not disappoint. Walking distance to schools, hospital, This rare opportunity to own a well constructed gem of a home in a prime location, schedule your viewing today! (id:43934)
Property Details
|
MLS® Number
|
X12057056 |
|
Property Type
|
Single Family |
|
Community Name
|
530 - Pembroke |
|
Amenities Near By
|
Hospital |
|
Community Features
|
School Bus, Community Centre |
|
Parking Space Total
|
3 |
Building
|
Bathroom Total
|
1 |
|
Bedrooms Above Ground
|
2 |
|
Bedrooms Below Ground
|
1 |
|
Bedrooms Total
|
3 |
|
Appliances
|
Water Heater, Dishwasher, Hood Fan, Stove, Refrigerator |
|
Architectural Style
|
Bungalow |
|
Basement Development
|
Partially Finished |
|
Basement Type
|
Full (partially Finished) |
|
Construction Style Attachment
|
Detached |
|
Cooling Type
|
Central Air Conditioning |
|
Exterior Finish
|
Brick |
|
Foundation Type
|
Block |
|
Heating Fuel
|
Natural Gas |
|
Heating Type
|
Forced Air |
|
Stories Total
|
1 |
|
Size Interior
|
1,100 - 1,500 Ft2 |
|
Type
|
House |
|
Utility Water
|
Municipal Water |
Parking
Land
|
Acreage
|
No |
|
Fence Type
|
Fenced Yard |
|
Land Amenities
|
Hospital |
|
Sewer
|
Sanitary Sewer |
|
Size Depth
|
132 Ft |
|
Size Frontage
|
62 Ft ,8 In |
|
Size Irregular
|
62.7 X 132 Ft |
|
Size Total Text
|
62.7 X 132 Ft |
|
Zoning Description
|
Residential |
Rooms
| Level |
Type |
Length |
Width |
Dimensions |
|
Basement |
Laundry Room |
3.54 m |
4.88 m |
3.54 m x 4.88 m |
|
Basement |
Bedroom 3 |
5.18 m |
4.57 m |
5.18 m x 4.57 m |
|
Basement |
Recreational, Games Room |
7.96 m |
3.96 m |
7.96 m x 3.96 m |
|
Main Level |
Kitchen |
3.53 m |
5.79 m |
3.53 m x 5.79 m |
|
Main Level |
Dining Room |
4.24 m |
2.93 m |
4.24 m x 2.93 m |
|
Main Level |
Sunroom |
2.93 m |
3.96 m |
2.93 m x 3.96 m |
|
Main Level |
Primary Bedroom |
3.26 m |
3.96 m |
3.26 m x 3.96 m |
|
Main Level |
Bedroom 2 |
3.05 m |
2.8 m |
3.05 m x 2.8 m |
|
Main Level |
Bathroom |
1.53 m |
4.12 m |
1.53 m x 4.12 m |
|
Main Level |
Living Room |
3.54 m |
4.58 m |
3.54 m x 4.58 m |
Utilities
|
Cable
|
Installed |
|
Sewer
|
Installed |
https://www.realtor.ca/real-estate/28108785/197-bell-street-pembroke-530-pembroke

































