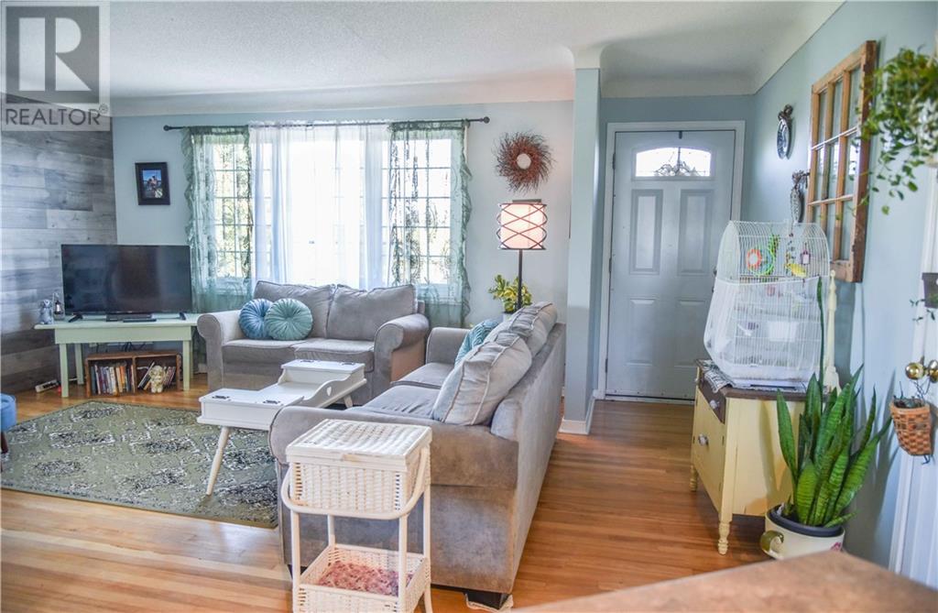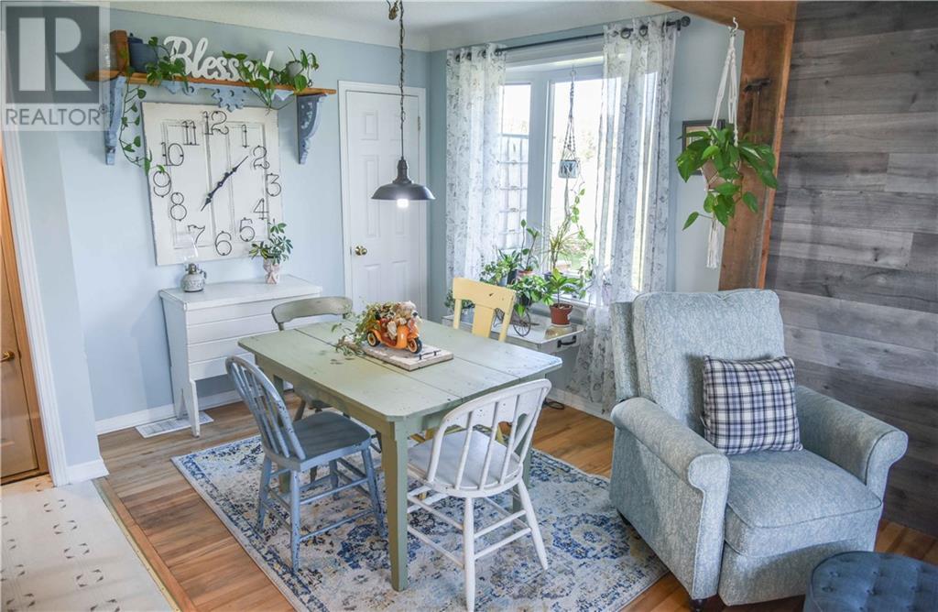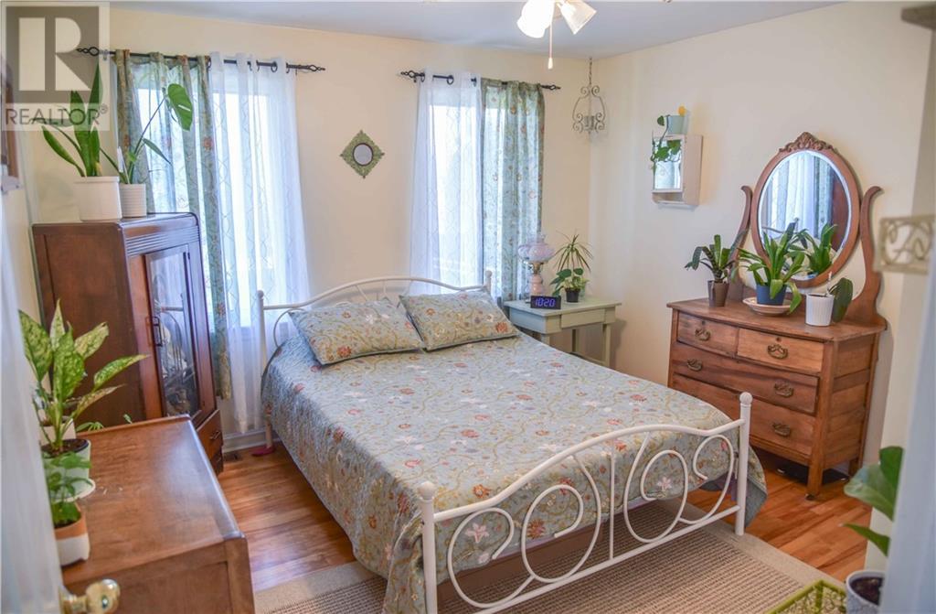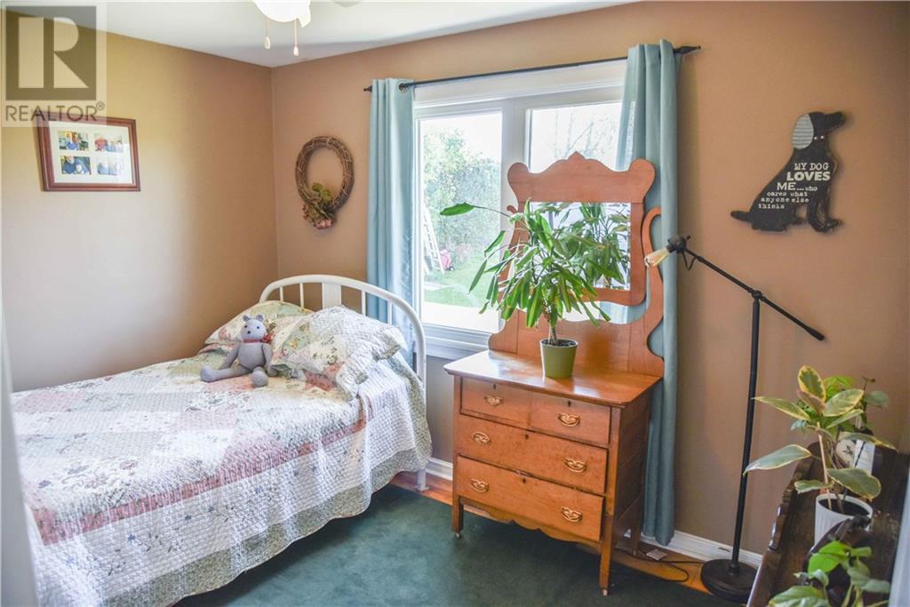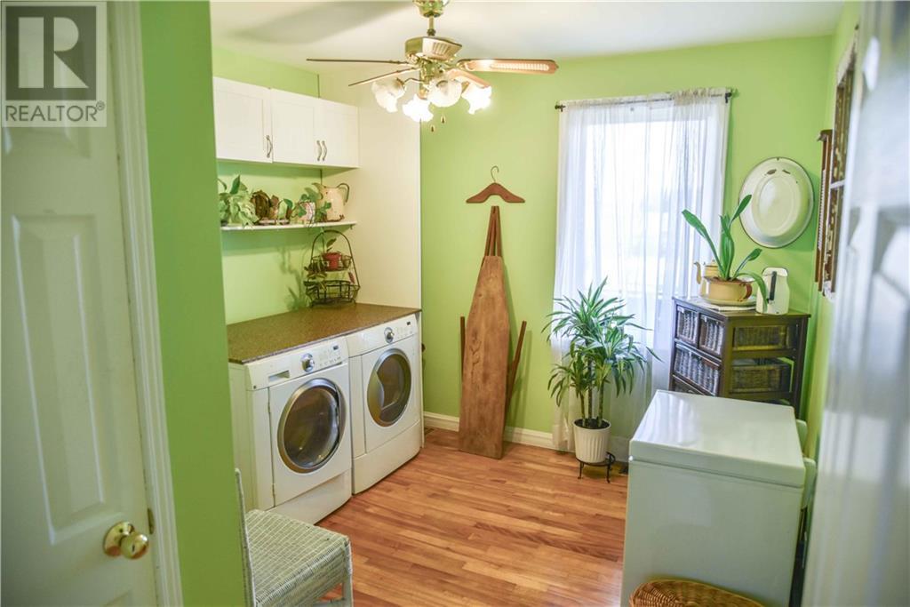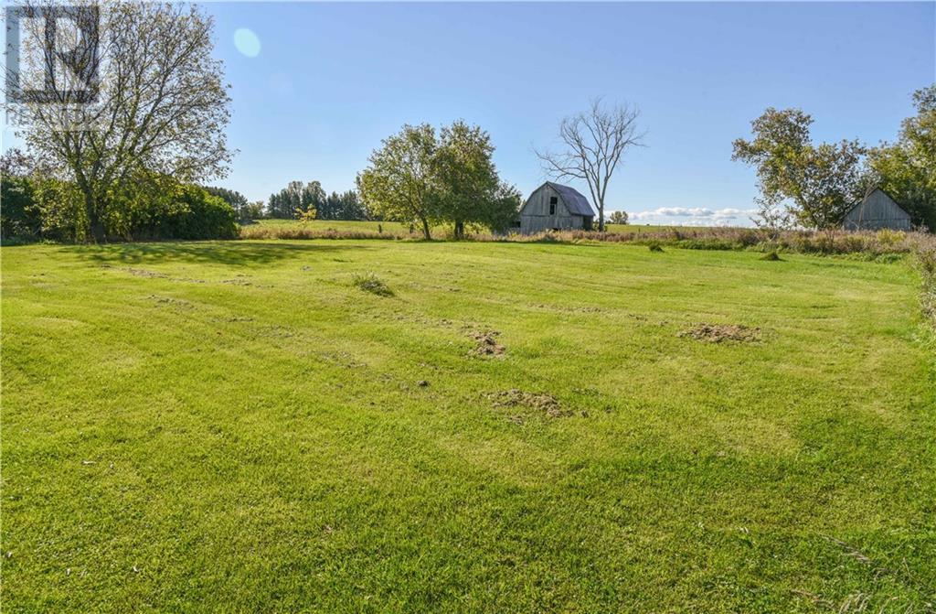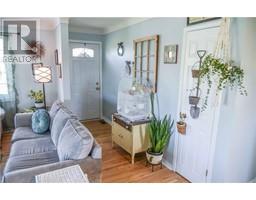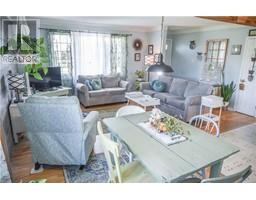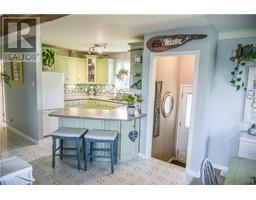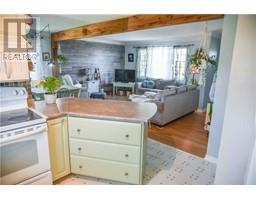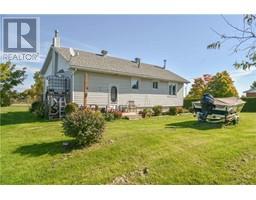1969 Snake River Line Cobden, Ontario K0J 1J0
3 Bedroom
1 Bathroom
Bungalow
Fireplace
Central Air Conditioning
Forced Air
$399,900
Picturesque bungalow nestled on approx. .87 acres lot. This home is surrounded by farmer's fields and incredible views! Enter from your oversized deck into your open concept living room, dining room, and kitchen. Kitchen includes all appliances, and a breakfast bar. The main level includes 3 bedrooms, and laundry! The lower level is unfinished, and complete with a wood stove, and workshop! Perfect spot if you enjoy your privacy and just minutes away from highway 17. 24 hour irrevocable on all offers. (id:43934)
Property Details
| MLS® Number | 1415872 |
| Property Type | Single Family |
| Neigbourhood | Mountain Rd |
| CommunicationType | Internet Access |
| ParkingSpaceTotal | 10 |
| RoadType | Paved Road |
| Structure | Deck |
Building
| BathroomTotal | 1 |
| BedroomsAboveGround | 3 |
| BedroomsTotal | 3 |
| Appliances | Refrigerator, Dishwasher, Stove |
| ArchitecturalStyle | Bungalow |
| BasementDevelopment | Unfinished |
| BasementType | Full (unfinished) |
| ConstructedDate | 1950 |
| ConstructionStyleAttachment | Detached |
| CoolingType | Central Air Conditioning |
| ExteriorFinish | Vinyl |
| FireplacePresent | Yes |
| FireplaceTotal | 1 |
| FlooringType | Hardwood, Laminate |
| FoundationType | Poured Concrete |
| HeatingFuel | Natural Gas |
| HeatingType | Forced Air |
| StoriesTotal | 1 |
| Type | House |
| UtilityWater | Drilled Well |
Parking
| Gravel |
Land
| Acreage | No |
| Sewer | Septic System |
| SizeDepth | 311 Ft ,2 In |
| SizeFrontage | 128 Ft ,9 In |
| SizeIrregular | 0.88 |
| SizeTotal | 0.88 Ac |
| SizeTotalText | 0.88 Ac |
| ZoningDescription | Residenital |
Rooms
| Level | Type | Length | Width | Dimensions |
|---|---|---|---|---|
| Main Level | Primary Bedroom | 11'8" x 8'3" | ||
| Main Level | Kitchen | 8'3" x 10'8" | ||
| Main Level | Bedroom | 11'8" x 10'1" | ||
| Main Level | Living Room | 14'8" x 11'8" | ||
| Main Level | Bedroom | 11'1" x 10'8" | ||
| Main Level | Dining Room | 8'2" x 8'4" |
https://www.realtor.ca/real-estate/27526489/1969-snake-river-line-cobden-mountain-rd
Interested?
Contact us for more information






