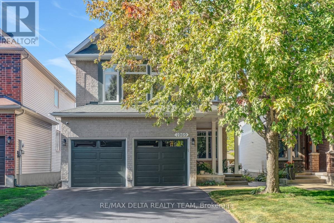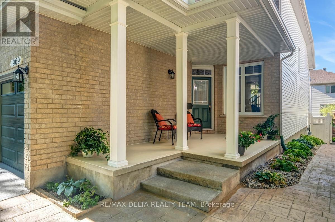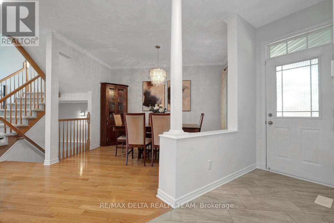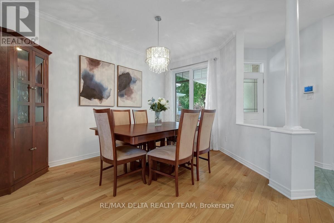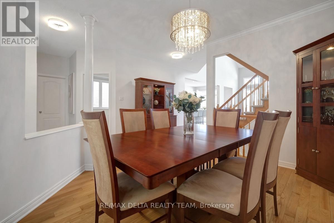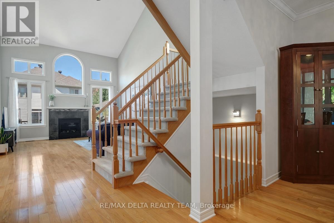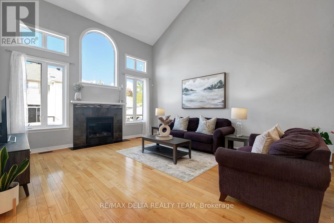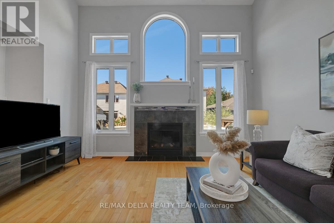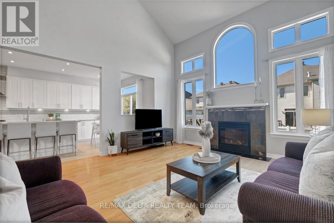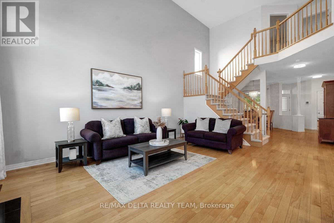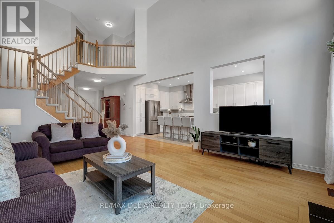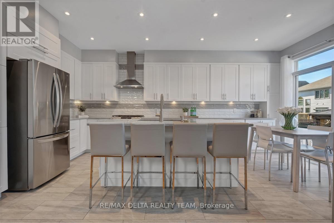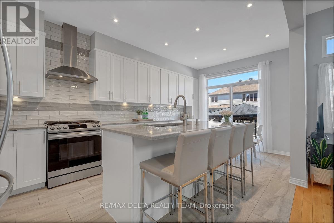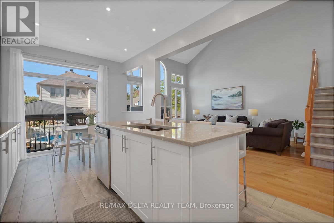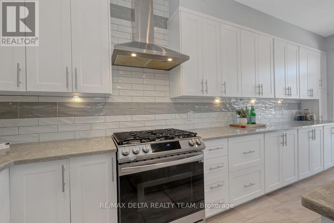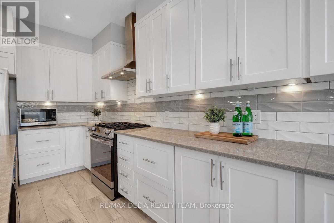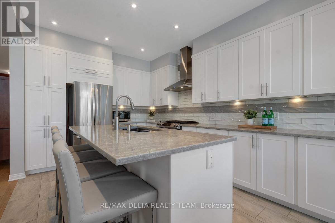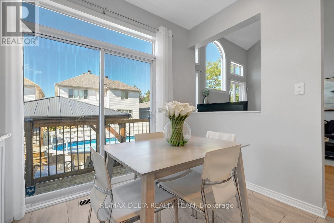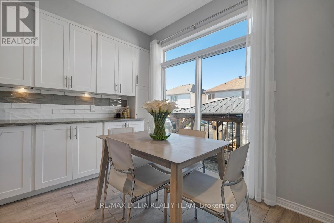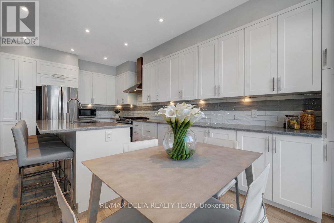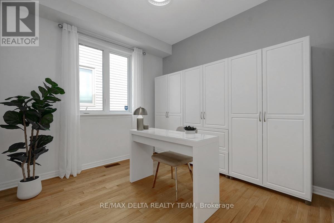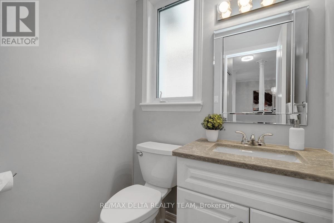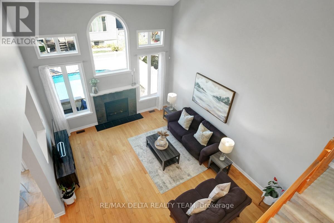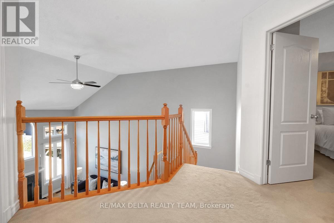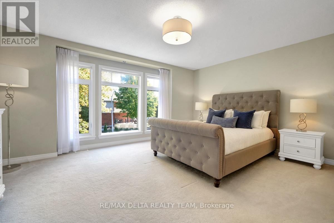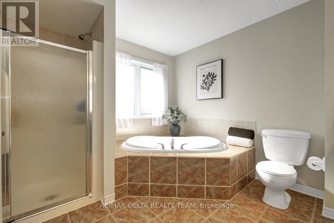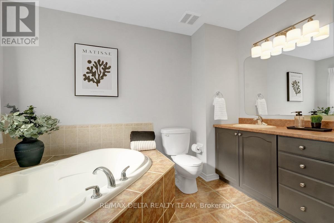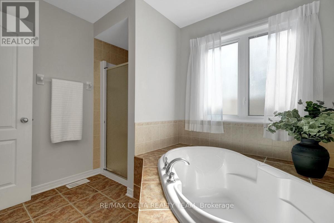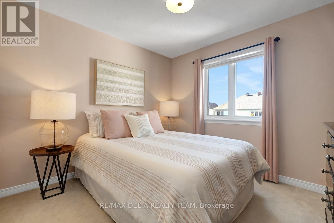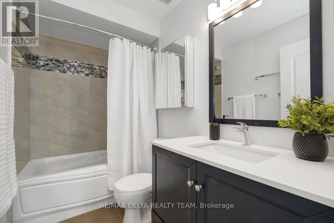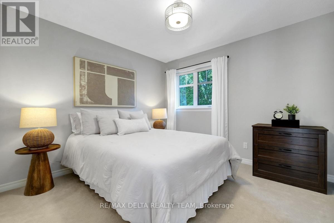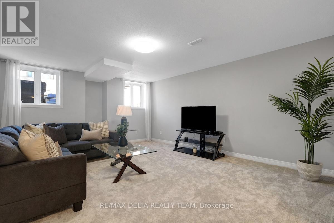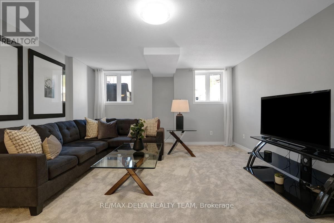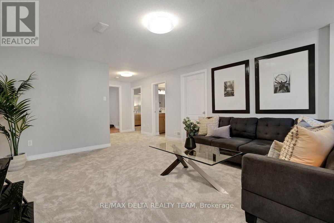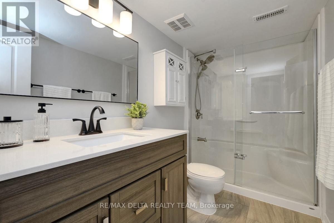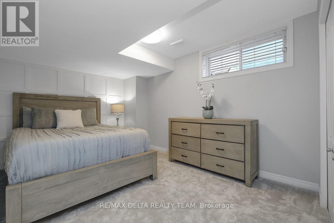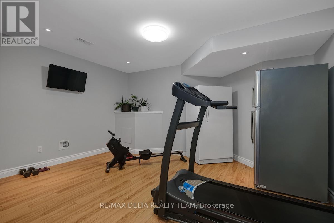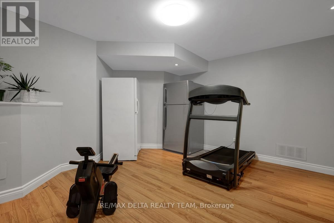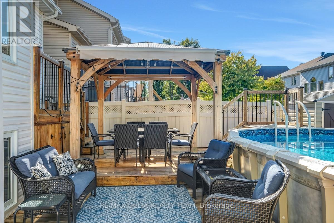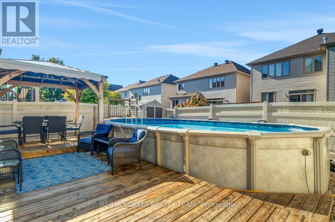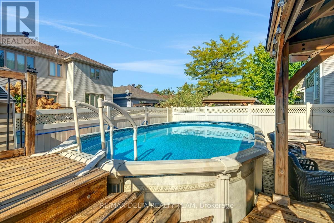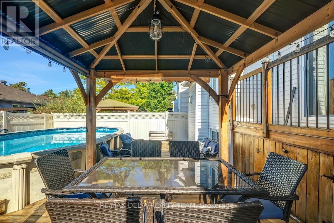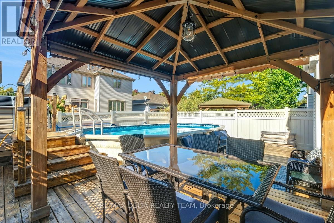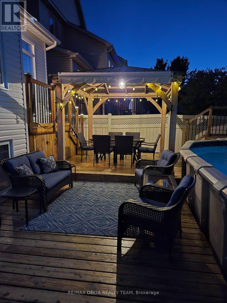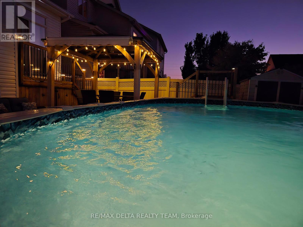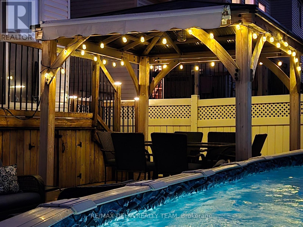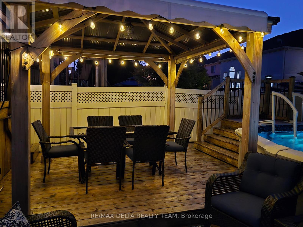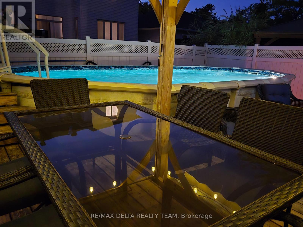4 Bedroom
4 Bathroom
2,000 - 2,500 ft2
Fireplace
Above Ground Pool
Central Air Conditioning
Forced Air
$879,900
Beautiful 3+1 Bedroom Home with Pool in Desirable Springridge!Welcome to this immaculate and move-in-ready home located in the sought-after community of Springridge just minutes from top-rated schools, restaurants, grocery stores, and all essential services.Step inside to discover a bright and spacious layout featuring 3+1 bedrooms and 4 bathrooms, ideal for families of all sizes. The heart of the home boasts a fully renovated kitchen with modern finishes, ample cabinetry, and stainless steel appliances perfect for home cooks and entertainers alike.Soaring cathedral ceilings in the living room create a grand, airy atmosphere filled with natural light, while the entire home has been meticulously maintained and kept extra clean throughout.Downstairs, a finished basement with an additional bedroom and bathroom offers great versatility ideal as a guest suite, home office, or recreation space.Enjoy your private backyard oasis, complete with an above-ground pool, ideal for summer fun and outdoor gatherings.This home truly has it all space, style, location, and comfort. Don't miss your chance to live in one of Springridges most desirable neighborhoods! Book your private showing today! (id:43934)
Property Details
|
MLS® Number
|
X12454195 |
|
Property Type
|
Single Family |
|
Community Name
|
1107 - Springridge/East Village |
|
Parking Space Total
|
6 |
|
Pool Type
|
Above Ground Pool |
Building
|
Bathroom Total
|
4 |
|
Bedrooms Above Ground
|
3 |
|
Bedrooms Below Ground
|
1 |
|
Bedrooms Total
|
4 |
|
Appliances
|
Garage Door Opener Remote(s), Dishwasher, Dryer, Garage Door Opener, Hood Fan, Stove, Washer, Refrigerator |
|
Basement Development
|
Finished |
|
Basement Type
|
Full (finished) |
|
Construction Style Attachment
|
Detached |
|
Cooling Type
|
Central Air Conditioning |
|
Exterior Finish
|
Brick, Vinyl Siding |
|
Fireplace Present
|
Yes |
|
Foundation Type
|
Poured Concrete |
|
Half Bath Total
|
1 |
|
Heating Fuel
|
Natural Gas |
|
Heating Type
|
Forced Air |
|
Stories Total
|
2 |
|
Size Interior
|
2,000 - 2,500 Ft2 |
|
Type
|
House |
|
Utility Water
|
Municipal Water |
Parking
Land
|
Acreage
|
No |
|
Sewer
|
Sanitary Sewer |
|
Size Depth
|
108 Ft ,6 In |
|
Size Frontage
|
35 Ft |
|
Size Irregular
|
35 X 108.5 Ft |
|
Size Total Text
|
35 X 108.5 Ft |
Rooms
| Level |
Type |
Length |
Width |
Dimensions |
|
Second Level |
Bedroom |
3.27 m |
3.85 m |
3.27 m x 3.85 m |
|
Second Level |
Bedroom |
3.18 m |
3.66 m |
3.18 m x 3.66 m |
|
Second Level |
Primary Bedroom |
6.8 m |
5.09 m |
6.8 m x 5.09 m |
|
Second Level |
Bathroom |
2.58 m |
1.52 m |
2.58 m x 1.52 m |
|
Second Level |
Bathroom |
3.27 m |
2.9 m |
3.27 m x 2.9 m |
|
Basement |
Bathroom |
3 m |
1.52 m |
3 m x 1.52 m |
|
Basement |
Family Room |
5.23 m |
4.3 m |
5.23 m x 4.3 m |
|
Basement |
Bedroom |
3.04 m |
4.77 m |
3.04 m x 4.77 m |
|
Main Level |
Living Room |
4.53 m |
5.41 m |
4.53 m x 5.41 m |
|
Main Level |
Bathroom |
1.35 m |
1.61 m |
1.35 m x 1.61 m |
|
Main Level |
Dining Room |
4.54 m |
4.05 m |
4.54 m x 4.05 m |
|
Main Level |
Kitchen |
3.08 m |
5.45 m |
3.08 m x 5.45 m |
|
Main Level |
Office |
3.12 m |
3 m |
3.12 m x 3 m |
https://www.realtor.ca/real-estate/28971561/1969-schroeder-crescent-ottawa-1107-springridgeeast-village

