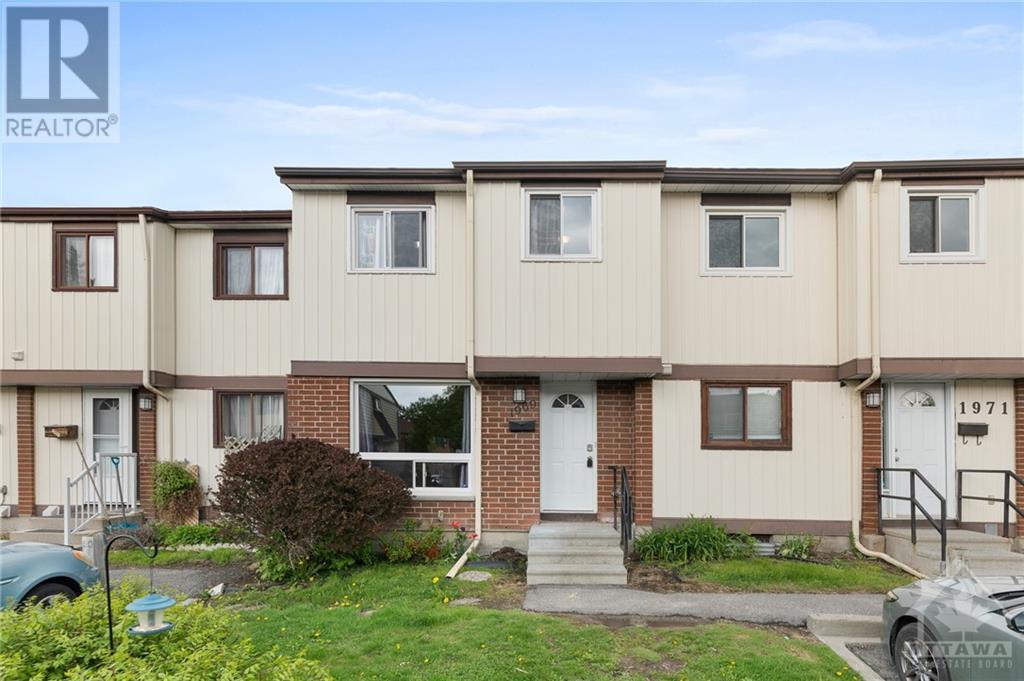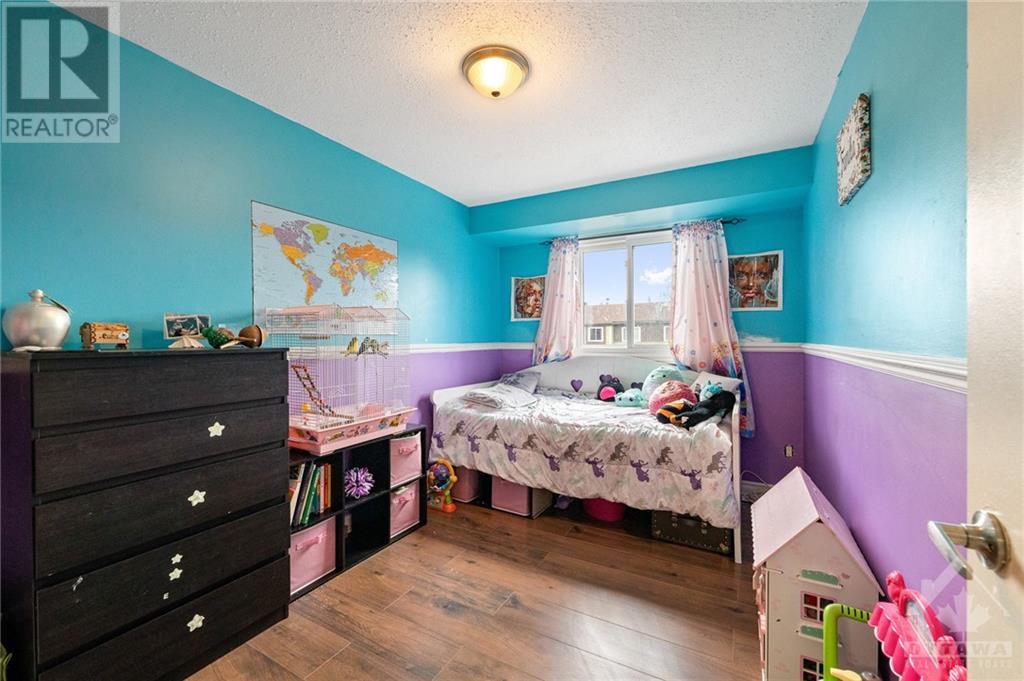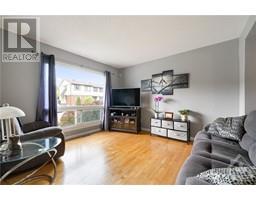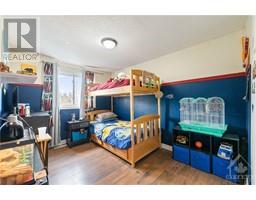1969 Kelden Crescent Ottawa, Ontario K1B 4Y1
$375,000Maintenance, Property Management, Caretaker, Water, Other, See Remarks, Reserve Fund Contributions
$495 Monthly
Maintenance, Property Management, Caretaker, Water, Other, See Remarks, Reserve Fund Contributions
$495 MonthlyThis charming three-bedroom condo boasts an open concept living and dining area that is perfect for entertaining. Enhanced by solid hardwood floors and a stylish light fixture, the space offers a delightful view of the neighbourhood. The updated kitchen features crisp white cabinetry, ample counter space, a bonus pantry cupboard and clean white appliances. A convenient two-piece bathroom completes the main floor. Upstairs, the primary bedroom features a full wall of closet space and cheater access to a renovated three-piece bathroom with a modern vanity and tiled tub/ shower. The luxury laminate flooring extends from the primary into the hallway and through to the spacious secondary bedrooms. The fully finished basement offers a large rec room with laminate flooring and pot lights. Located near great parks, popular shopping, easy access transit, and enjoyable recreation, this home combines great value with a wonderful neighbourhood. (id:43934)
Property Details
| MLS® Number | 1390904 |
| Property Type | Single Family |
| Neigbourhood | Blackburn Hamlet South |
| Amenities Near By | Recreation Nearby, Shopping |
| Community Features | Pets Allowed |
| Parking Space Total | 1 |
Building
| Bathroom Total | 2 |
| Bedrooms Above Ground | 3 |
| Bedrooms Total | 3 |
| Amenities | Laundry - In Suite |
| Appliances | Refrigerator, Dishwasher, Dryer, Hood Fan, Stove, Washer |
| Basement Development | Finished |
| Basement Type | Full (finished) |
| Constructed Date | 1978 |
| Cooling Type | Central Air Conditioning |
| Exterior Finish | Brick, Siding |
| Flooring Type | Hardwood, Laminate, Tile |
| Foundation Type | Poured Concrete |
| Half Bath Total | 1 |
| Heating Fuel | Natural Gas |
| Heating Type | Forced Air |
| Stories Total | 2 |
| Type | Row / Townhouse |
| Utility Water | Municipal Water |
Parking
| Surfaced |
Land
| Acreage | No |
| Land Amenities | Recreation Nearby, Shopping |
| Sewer | Municipal Sewage System |
| Zoning Description | Condominium |
Rooms
| Level | Type | Length | Width | Dimensions |
|---|---|---|---|---|
| Second Level | Primary Bedroom | 14'6" x 10'6" | ||
| Second Level | Bedroom | 13'0" x 8'6" | ||
| Second Level | Bedroom | 11'6" x 8'0" | ||
| Second Level | Full Bathroom | Measurements not available | ||
| Lower Level | Family Room | 19'0" x 16'3" | ||
| Lower Level | Laundry Room | Measurements not available | ||
| Lower Level | Storage | Measurements not available | ||
| Main Level | Foyer | Measurements not available | ||
| Main Level | Living Room | 13'6" x 10'0" | ||
| Main Level | Dining Room | 13'6" x 9'6" | ||
| Main Level | Kitchen | 15'0" x 9'0" | ||
| Main Level | Partial Bathroom | Measurements not available |
https://www.realtor.ca/real-estate/26891598/1969-kelden-crescent-ottawa-blackburn-hamlet-south
Interested?
Contact us for more information











































