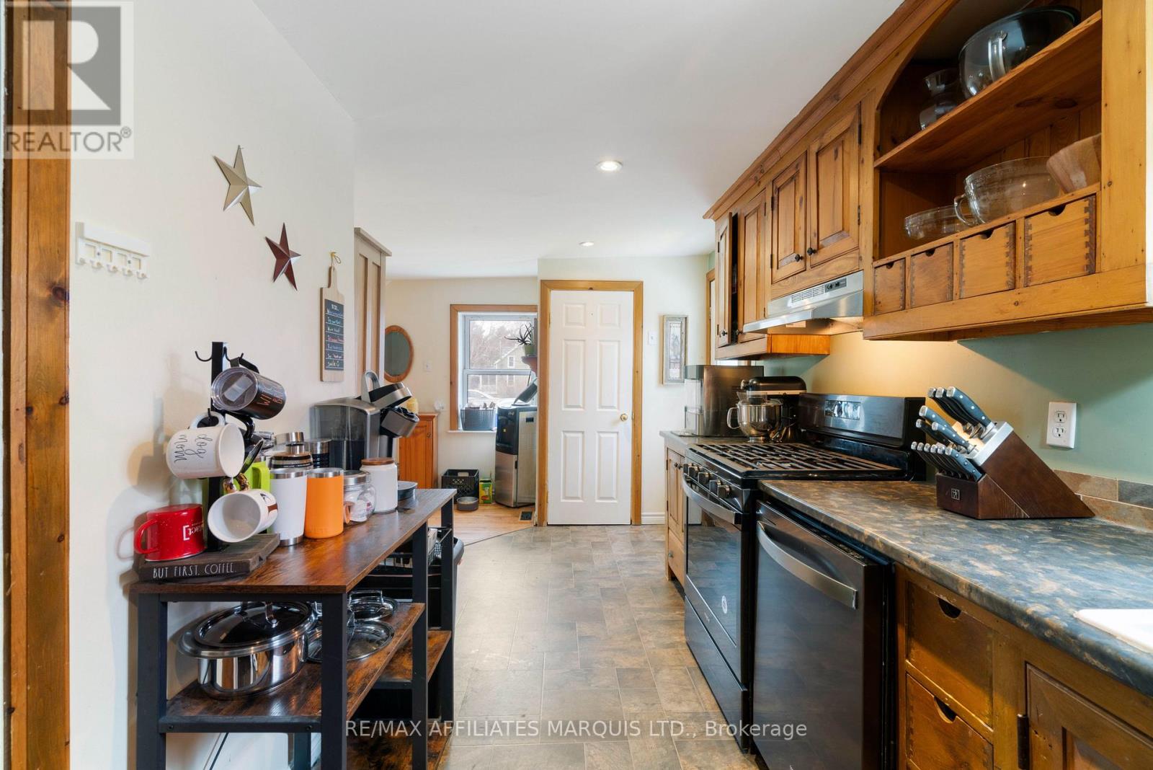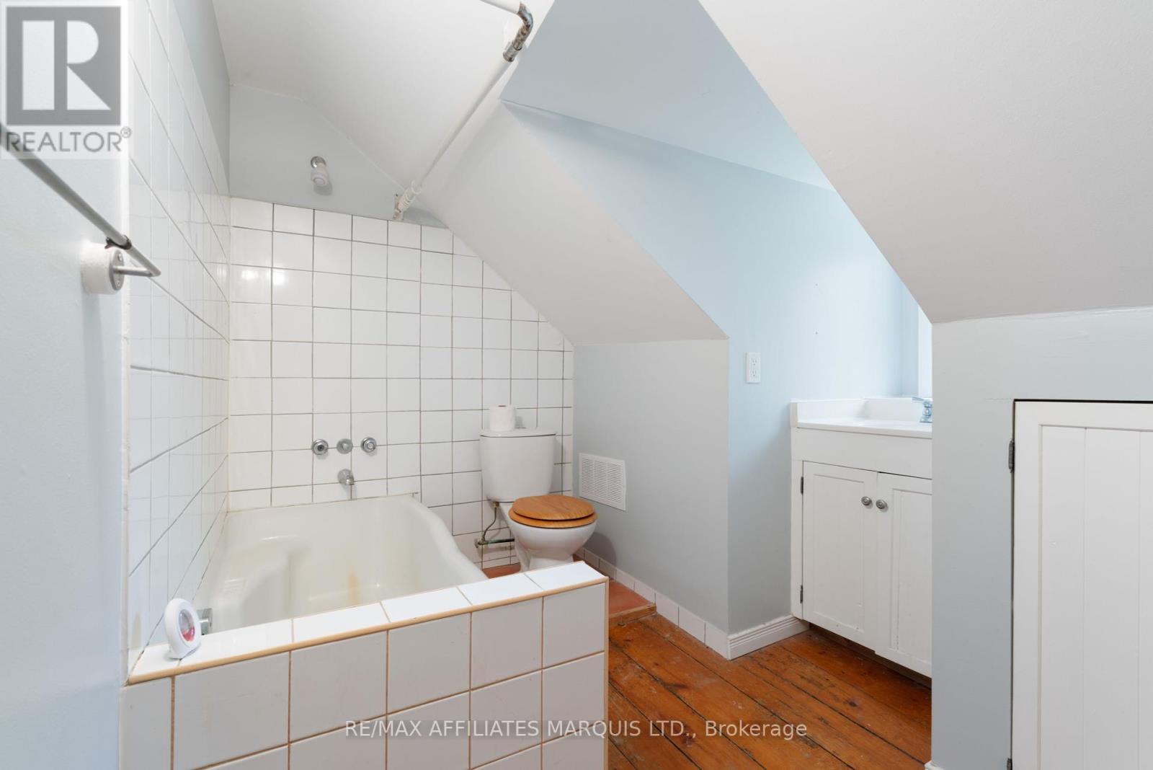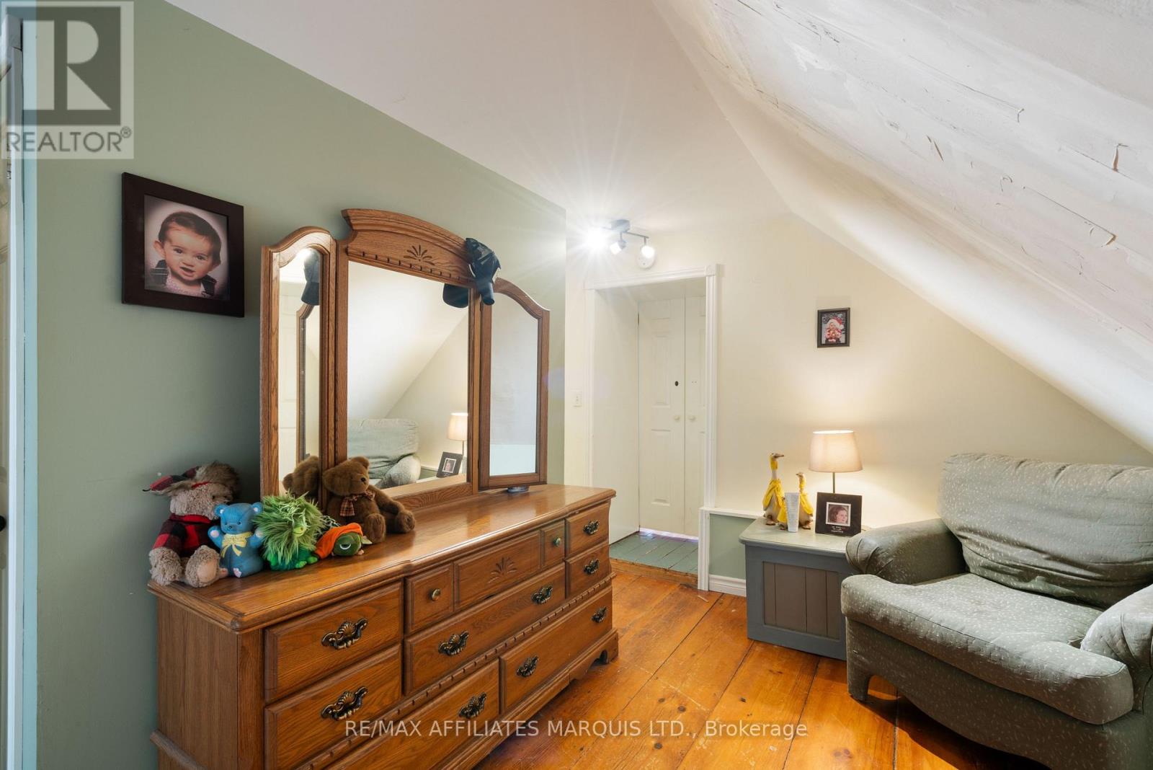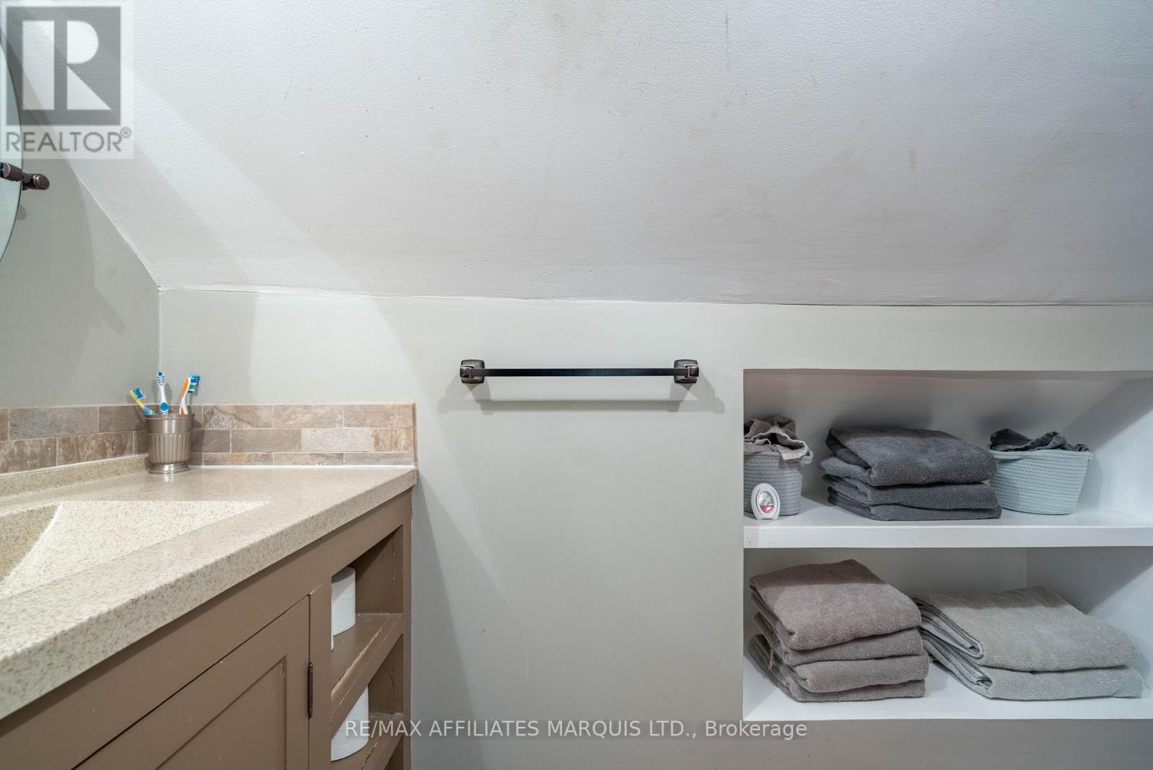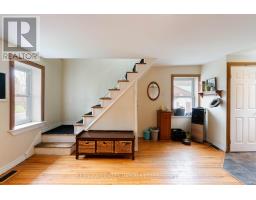19667 Warren Street South Glengarry, Ontario K0C 2J0
2 Bedroom
6 Bathroom
1,500 - 2,000 ft2
Forced Air
$375,000
Are you looking for the perfect family home in the Historic Village of Williamstown? You need to check out this 2 bedroom 3 bathroom home, located a short distance from Canada's Oldest Annual Fair Grounds. This home features hardwood floors, and a screened in front porch. The large private back yard, is perfect to host all of your family gatherings. The garage is has been setup as a workshop for all of your outdoor needs. space to st Call today to book your showing. As per form 244. 24hrs irrevocability on all offers. (id:43934)
Property Details
| MLS® Number | X12109210 |
| Property Type | Single Family |
| Community Name | 723 - South Glengarry (Charlottenburgh) Twp |
| Equipment Type | Water Heater - Gas |
| Features | Carpet Free, Sump Pump |
| Parking Space Total | 3 |
| Rental Equipment Type | Water Heater - Gas |
Building
| Bathroom Total | 6 |
| Bedrooms Above Ground | 2 |
| Bedrooms Total | 2 |
| Age | 100+ Years |
| Appliances | Dishwasher, Dryer, Stove, Washer, Refrigerator |
| Basement Development | Partially Finished |
| Basement Features | Walk Out |
| Basement Type | N/a (partially Finished) |
| Construction Style Attachment | Detached |
| Exterior Finish | Vinyl Siding |
| Foundation Type | Poured Concrete |
| Half Bath Total | 1 |
| Heating Fuel | Natural Gas |
| Heating Type | Forced Air |
| Stories Total | 2 |
| Size Interior | 1,500 - 2,000 Ft2 |
| Type | House |
Parking
| Detached Garage | |
| Garage |
Land
| Acreage | No |
| Sewer | Septic System |
| Size Depth | 231 Ft |
| Size Frontage | 118 Ft ,6 In |
| Size Irregular | 118.5 X 231 Ft |
| Size Total Text | 118.5 X 231 Ft |
| Zoning Description | Residential First Density |
Rooms
| Level | Type | Length | Width | Dimensions |
|---|---|---|---|---|
| Second Level | Bathroom | 3.11 m | 2.67 m | 3.11 m x 2.67 m |
| Second Level | Bedroom | 6.76 m | 5.44 m | 6.76 m x 5.44 m |
| Second Level | Bedroom | 2.68 m | 3.9 m | 2.68 m x 3.9 m |
| Second Level | Loft | 4.79 m | 1.91 m | 4.79 m x 1.91 m |
| Main Level | Bathroom | 0.9 m | 1.39 m | 0.9 m x 1.39 m |
| Main Level | Mud Room | 3.45 m | 4.39 m | 3.45 m x 4.39 m |
| Main Level | Kitchen | 5.84 m | 2.12 m | 5.84 m x 2.12 m |
| Main Level | Dining Room | 3.37 m | 3.66 m | 3.37 m x 3.66 m |
| Main Level | Living Room | 6.9 m | 5.72 m | 6.9 m x 5.72 m |
Contact Us
Contact us for more information










