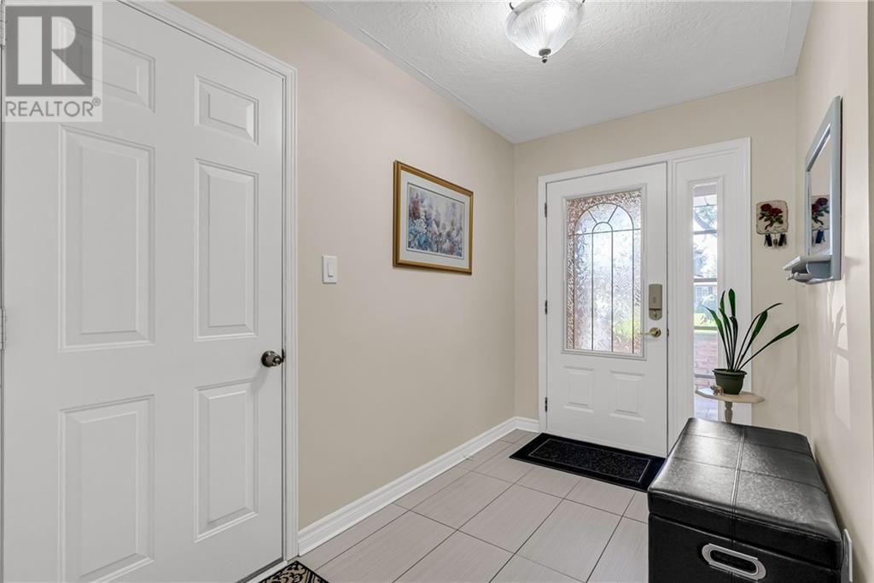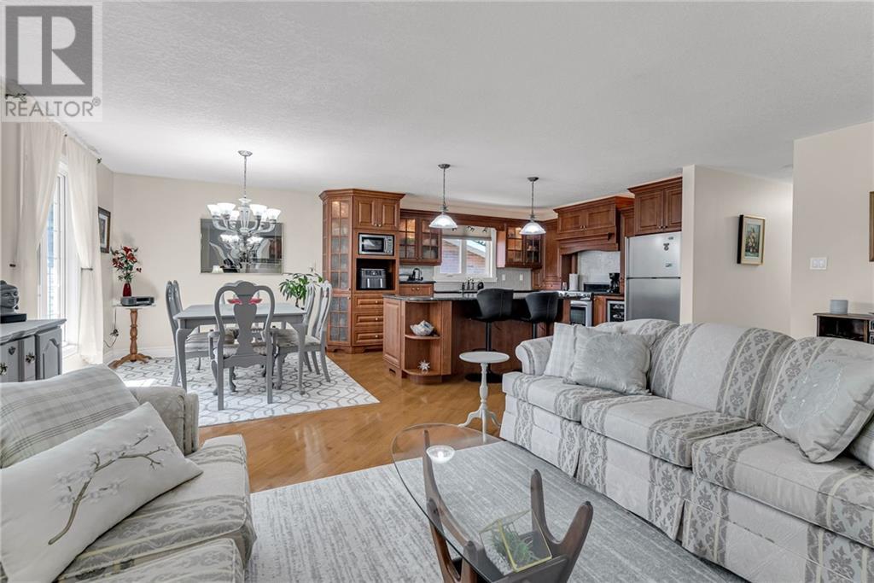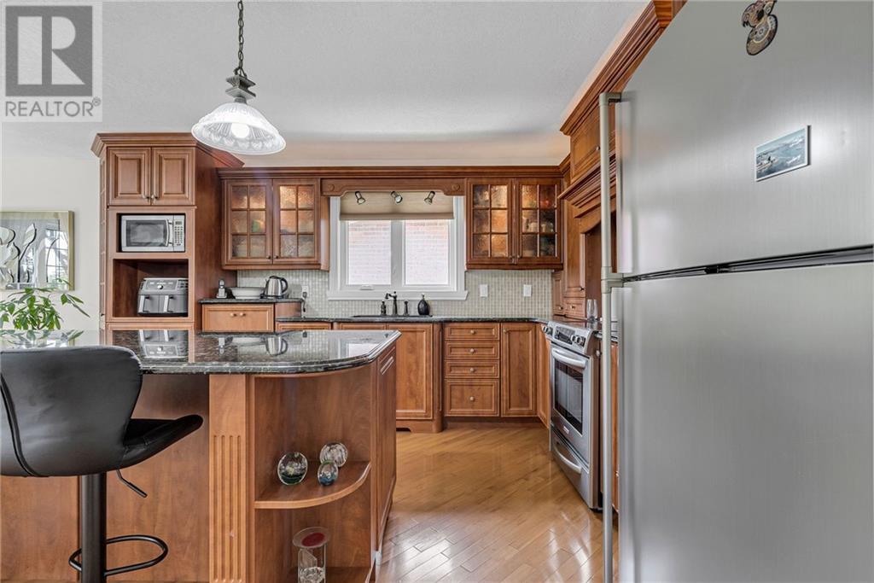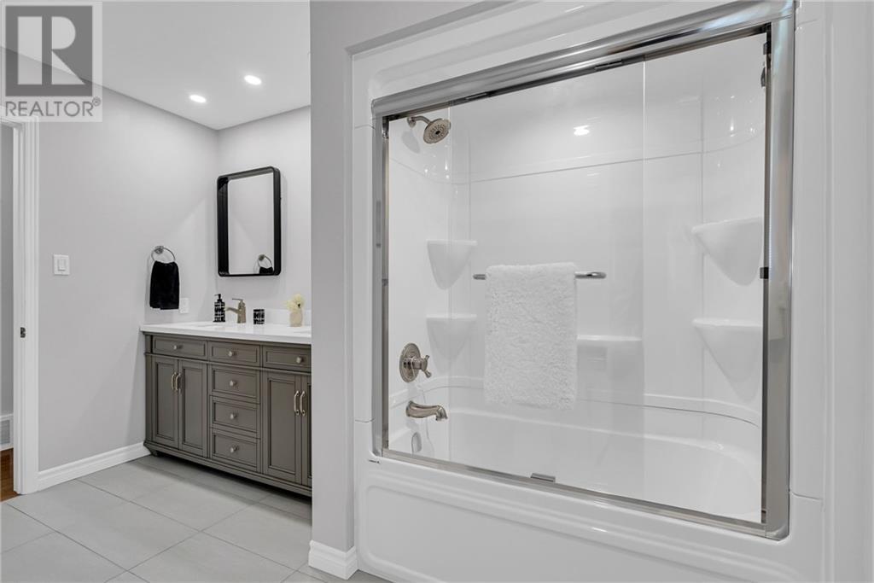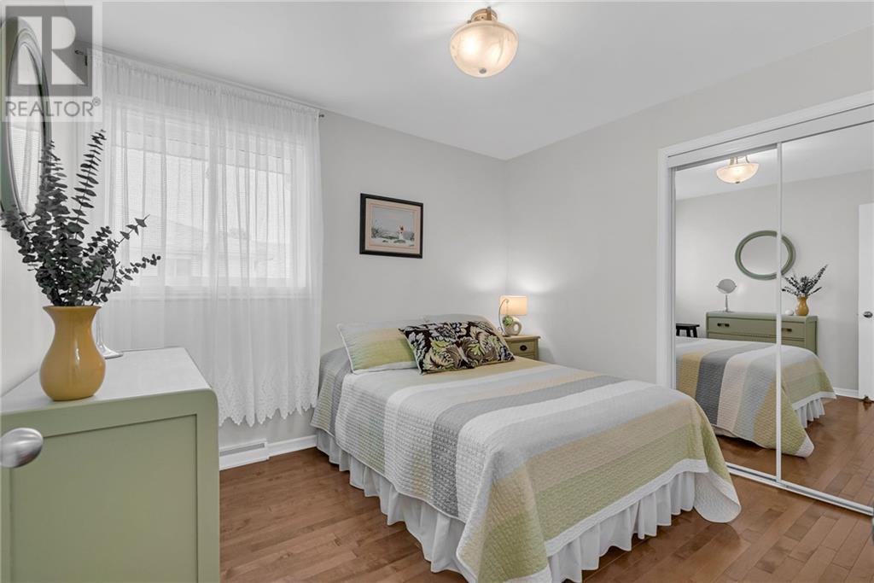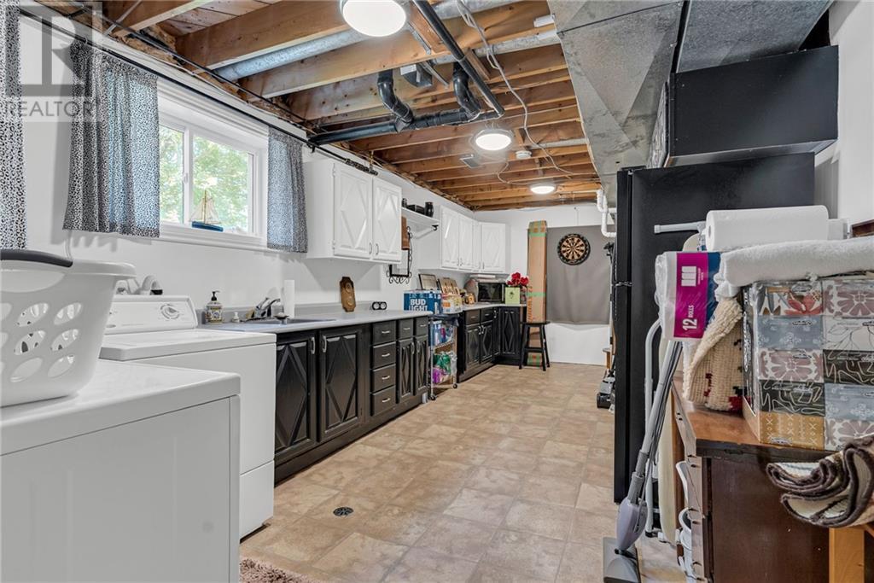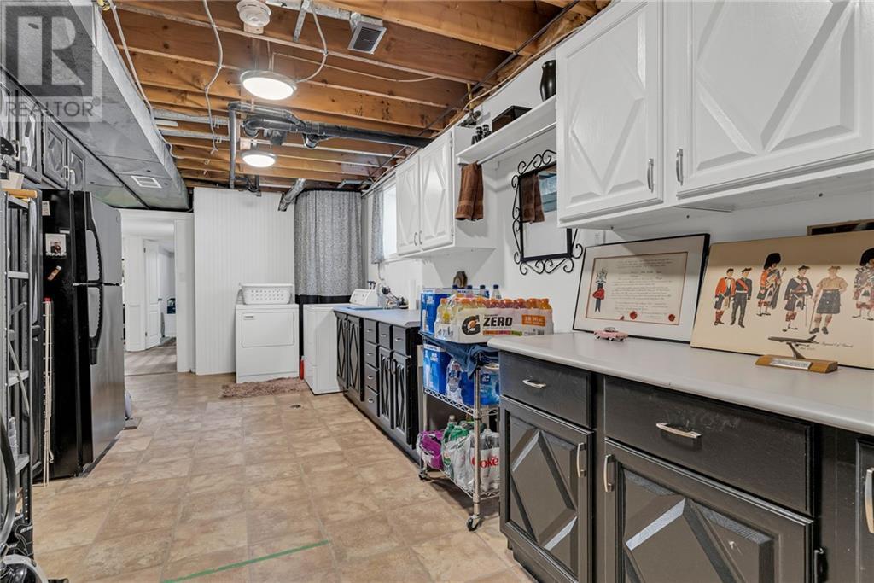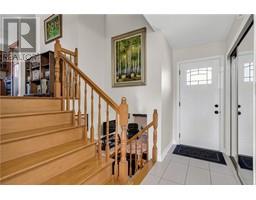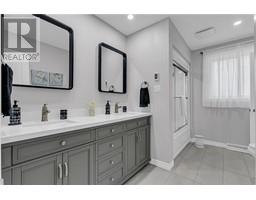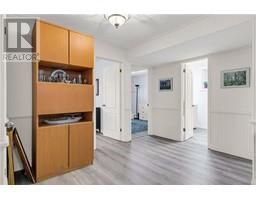1965 Concorde Avenue Cornwall, Ontario K6H 6M3
$592,949
Welcome to this stunning hi-ranch style home located in the sought-after Sunrise Acres neighborhood. This beautifully maintained residence features a modern and spacious kitchen, perfect for culinary enthusiasts.The main level boasts 2 bdrms, with the flexibility to convert back to 3 bdrms.Also featuring a renovated cheater ensuite- the luxurious touch of heated floors in the bathroom adds comfort and elegance to your daily routine..The basement offers 2 bdrms, a utility rm,Rec rm with a cozy fireplace for those chilly nights, and washroom. With a few adaptations, the laundry/utility space can be transitioned into a comfortable and functional in-law suite, providing independent living quarters for extended family or guests.Step outside to your own private oasis- a meticulously landscaped yard that offers a serene escape.As an added bonus, a spacious storage shed in the yard provides ample space for stowing away all your outdoor equipment. An attached heated garage completes this home. (id:43934)
Open House
This property has open houses!
2:30 pm
Ends at:4:00 pm
Hosted by Valerie Mallory
Property Details
| MLS® Number | 1414924 |
| Property Type | Single Family |
| Neigbourhood | Sunrise Acres |
| AmenitiesNearBy | Public Transit |
| CommunicationType | Internet Access |
| CommunityFeatures | Family Oriented |
| ParkingSpaceTotal | 4 |
| RoadType | Paved Road |
| StorageType | Storage Shed |
Building
| BathroomTotal | 2 |
| BedroomsAboveGround | 2 |
| BedroomsBelowGround | 2 |
| BedroomsTotal | 4 |
| Appliances | Refrigerator, Dishwasher, Stove |
| ArchitecturalStyle | Raised Ranch |
| BasementDevelopment | Finished |
| BasementType | Full (finished) |
| ConstructedDate | 1981 |
| ConstructionStyleAttachment | Detached |
| CoolingType | Central Air Conditioning |
| ExteriorFinish | Brick |
| FireplacePresent | Yes |
| FireplaceTotal | 2 |
| FlooringType | Hardwood, Vinyl, Ceramic |
| FoundationType | Poured Concrete |
| HeatingFuel | Natural Gas |
| HeatingType | Forced Air |
| StoriesTotal | 1 |
| SizeExterior | 1132 Sqft |
| Type | House |
| UtilityWater | Municipal Water |
Parking
| Attached Garage |
Land
| Acreage | No |
| LandAmenities | Public Transit |
| Sewer | Municipal Sewage System |
| SizeDepth | 149 Ft |
| SizeFrontage | 55 Ft |
| SizeIrregular | 55 Ft X 149 Ft |
| SizeTotalText | 55 Ft X 149 Ft |
| ZoningDescription | Res20 |
Rooms
| Level | Type | Length | Width | Dimensions |
|---|---|---|---|---|
| Second Level | Living Room/fireplace | 12'2" x 19'6" | ||
| Second Level | Dining Room | 11'2" x 9'1" | ||
| Second Level | Kitchen | 11'1" x 13'6" | ||
| Second Level | 3pc Bathroom | 11'2" x 8'1" | ||
| Second Level | Primary Bedroom | 23'4" x 12'11" | ||
| Second Level | Bedroom | 7'10" x 10'10" | ||
| Basement | Recreation Room | 13'2" x 31'6" | ||
| Basement | Utility Room | 9'10" x 23'7" | ||
| Basement | 3pc Bathroom | 6'10" x 8'6" | ||
| Basement | Bedroom | 10'6" x 12'6" | ||
| Basement | Bedroom | 12'6" x 12'6" | ||
| Main Level | Foyer | 6'3" x 15'10" |
https://www.realtor.ca/real-estate/27497720/1965-concorde-avenue-cornwall-sunrise-acres
Interested?
Contact us for more information



