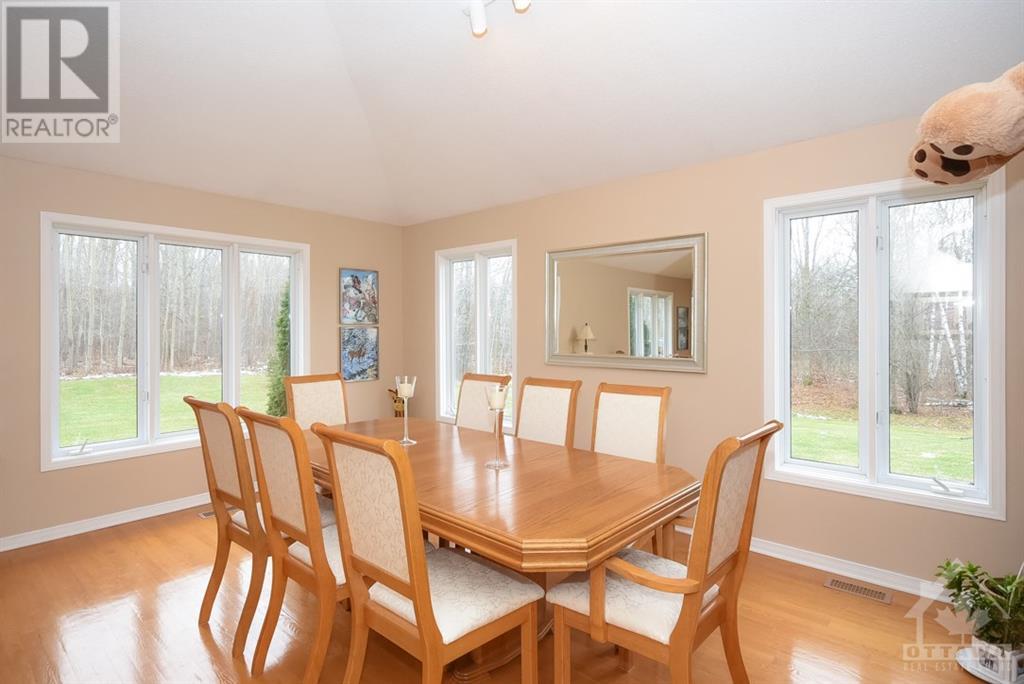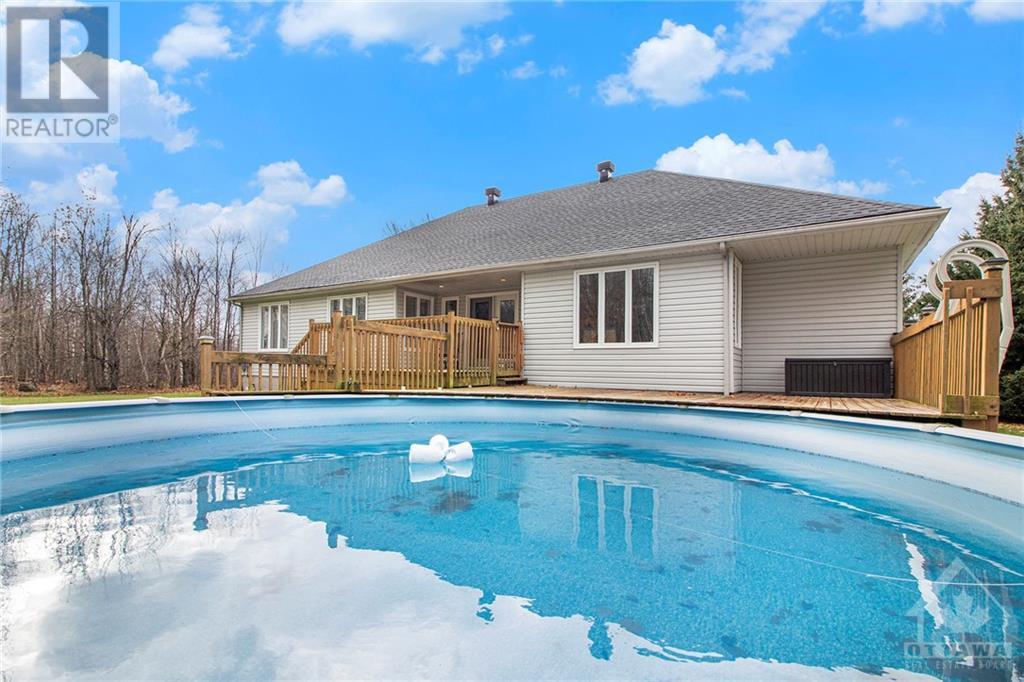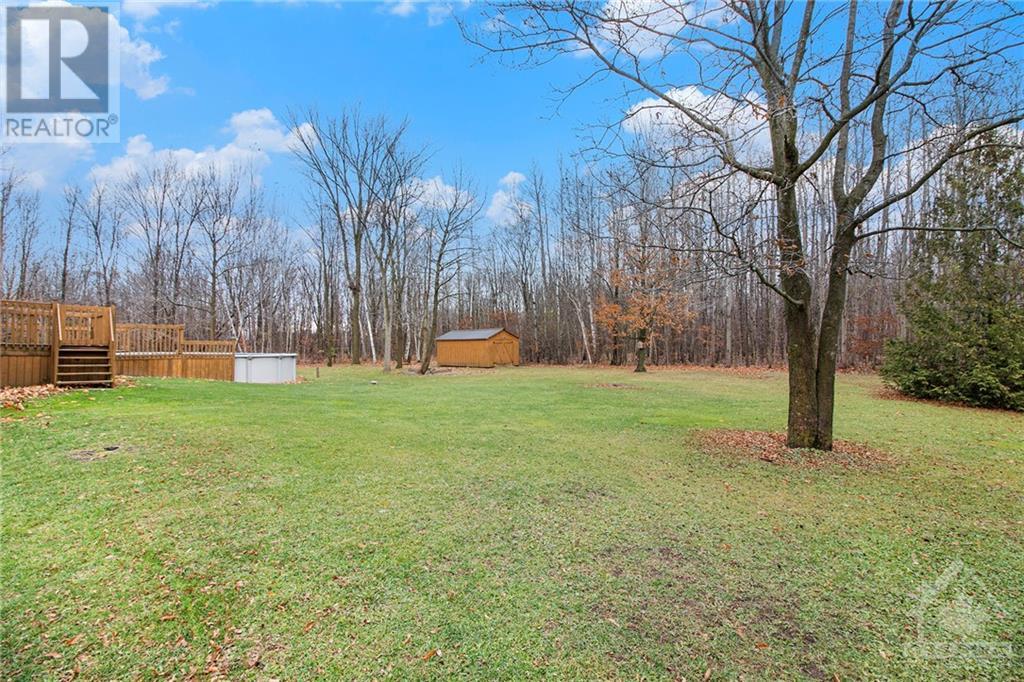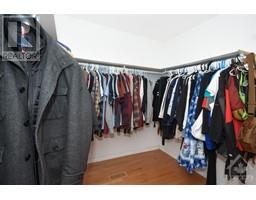4 Bedroom
3 Bathroom
Above Ground Pool
Central Air Conditioning
Radiant Heat
$649,900
Tranquility at its finest! This beautiful 4-bed bungalow offers an open-concept design with vaulted ceilings & abundant natural light. The spacious kitchen/dining area flow seamlessly into the generous living room, which opens to a large, covered deck & pool, perfect for entertaining. Large backyard provides plenty of space for outdoor activities, no rear/side neighbors ensuring ultimate privacy. Also includes 3 well-sized bed, 2 bath & a convenient laundry room. Standout features is the Generac backup power system(2024), ensuring reliability during any outages. Partial finished basement, with radiant floor heating, includes a rec room, 4th bed, and a 2-piece bath with a rough-in for a shower. Second basement entrance from 26’x24’ garage leads directly to the basement, offering easy access to additional living space, provides excellent potential for an in-law suite or secondary living space. Includes a storage shed. Roof (2022). Please note that the basement carpet has been removed., Flooring: Hardwood, Flooring: Ceramic (id:43934)
Property Details
|
MLS® Number
|
X10423179 |
|
Property Type
|
Single Family |
|
Neigbourhood
|
Crysler |
|
Community Name
|
711 - North Stormont (Finch) Twp |
|
Features
|
Wooded Area, Ravine |
|
ParkingSpaceTotal
|
12 |
|
PoolType
|
Above Ground Pool |
|
Structure
|
Deck |
Building
|
BathroomTotal
|
3 |
|
BedroomsAboveGround
|
3 |
|
BedroomsBelowGround
|
1 |
|
BedroomsTotal
|
4 |
|
Appliances
|
Water Heater, Dryer, Hood Fan, Refrigerator, Stove, Washer |
|
BasementDevelopment
|
Partially Finished |
|
BasementType
|
Full (partially Finished) |
|
ConstructionStyleAttachment
|
Detached |
|
CoolingType
|
Central Air Conditioning |
|
ExteriorFinish
|
Brick |
|
FoundationType
|
Concrete |
|
HeatingFuel
|
Propane |
|
HeatingType
|
Radiant Heat |
|
StoriesTotal
|
2 |
|
Type
|
House |
Parking
|
Attached Garage
|
|
|
Inside Entry
|
|
Land
|
Acreage
|
No |
|
Sewer
|
Septic System |
|
SizeDepth
|
250 Ft |
|
SizeFrontage
|
175 Ft |
|
SizeIrregular
|
175 X 250 Ft ; 0 |
|
SizeTotalText
|
175 X 250 Ft ; 0|1/2 - 1.99 Acres |
|
ZoningDescription
|
Residential |
Rooms
| Level |
Type |
Length |
Width |
Dimensions |
|
Basement |
Recreational, Games Room |
7.34 m |
4.67 m |
7.34 m x 4.67 m |
|
Basement |
Bedroom |
3.7 m |
3.68 m |
3.7 m x 3.68 m |
|
Basement |
Bathroom |
3.04 m |
2.43 m |
3.04 m x 2.43 m |
|
Basement |
Utility Room |
7.92 m |
3.65 m |
7.92 m x 3.65 m |
|
Basement |
Games Room |
5.18 m |
6.7 m |
5.18 m x 6.7 m |
|
Main Level |
Bathroom |
|
|
Measurements not available |
|
Main Level |
Living Room |
4.26 m |
6.09 m |
4.26 m x 6.09 m |
|
Main Level |
Dining Room |
4.87 m |
3.96 m |
4.87 m x 3.96 m |
|
Main Level |
Kitchen |
5.48 m |
3.96 m |
5.48 m x 3.96 m |
|
Main Level |
Bathroom |
3.65 m |
3.04 m |
3.65 m x 3.04 m |
|
Main Level |
Den |
3.65 m |
2.74 m |
3.65 m x 2.74 m |
|
Main Level |
Primary Bedroom |
4.57 m |
4.47 m |
4.57 m x 4.47 m |
|
Main Level |
Bedroom |
3.65 m |
3.04 m |
3.65 m x 3.04 m |
|
Main Level |
Bedroom |
3.04 m |
3.04 m |
3.04 m x 3.04 m |
https://www.realtor.ca/real-estate/27642586/1963-mcdermid-road-north-stormont-711-north-stormont-finch-twp-711-north-stormont-finch-twp



















































