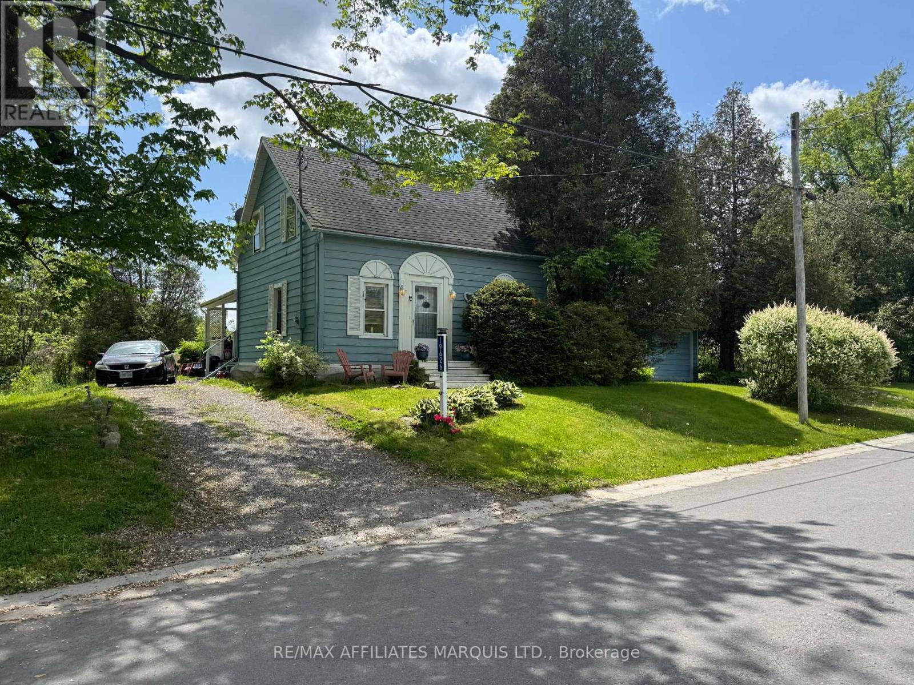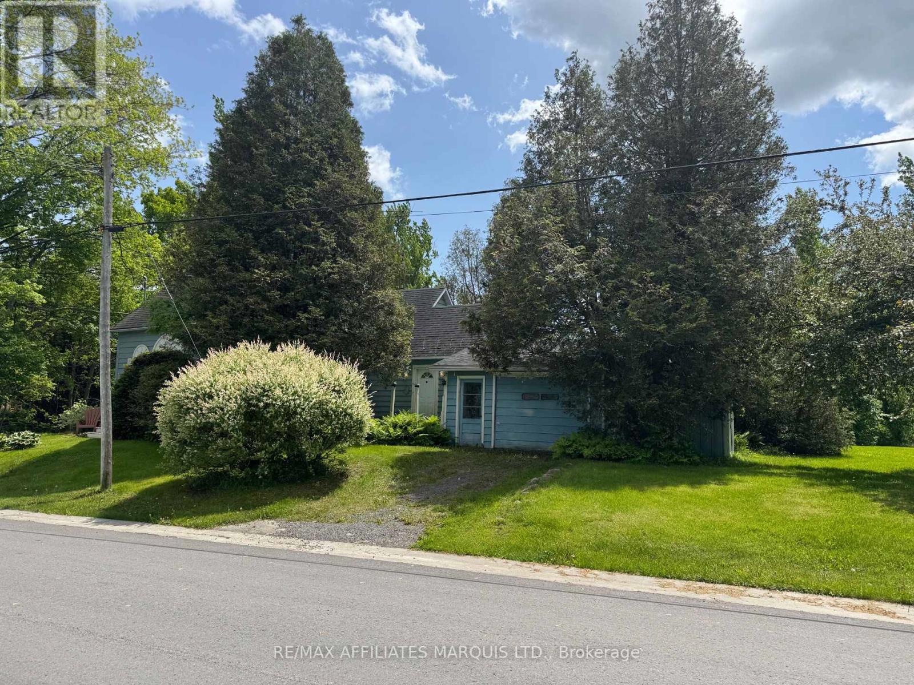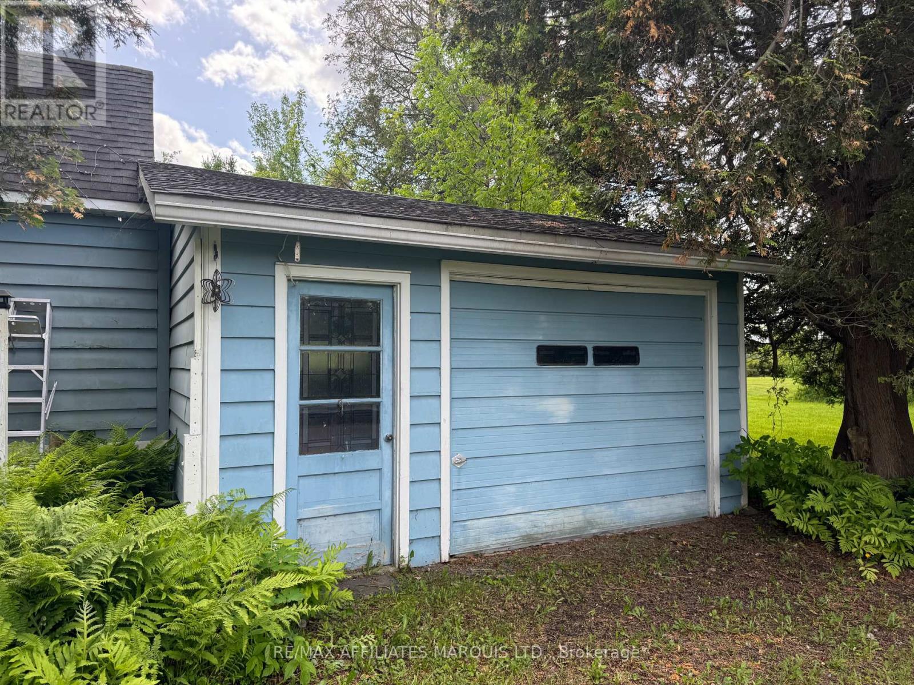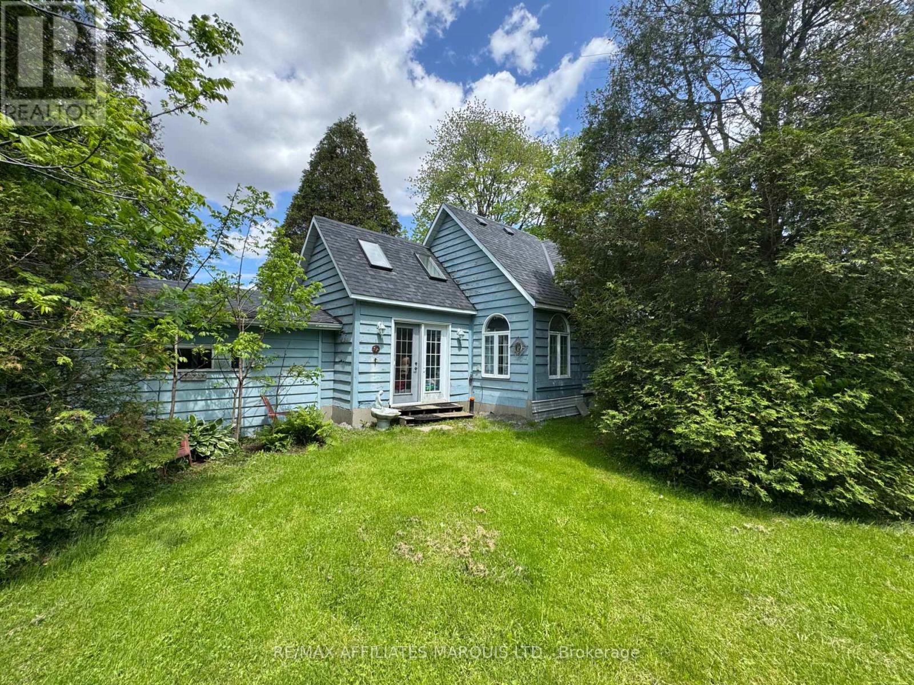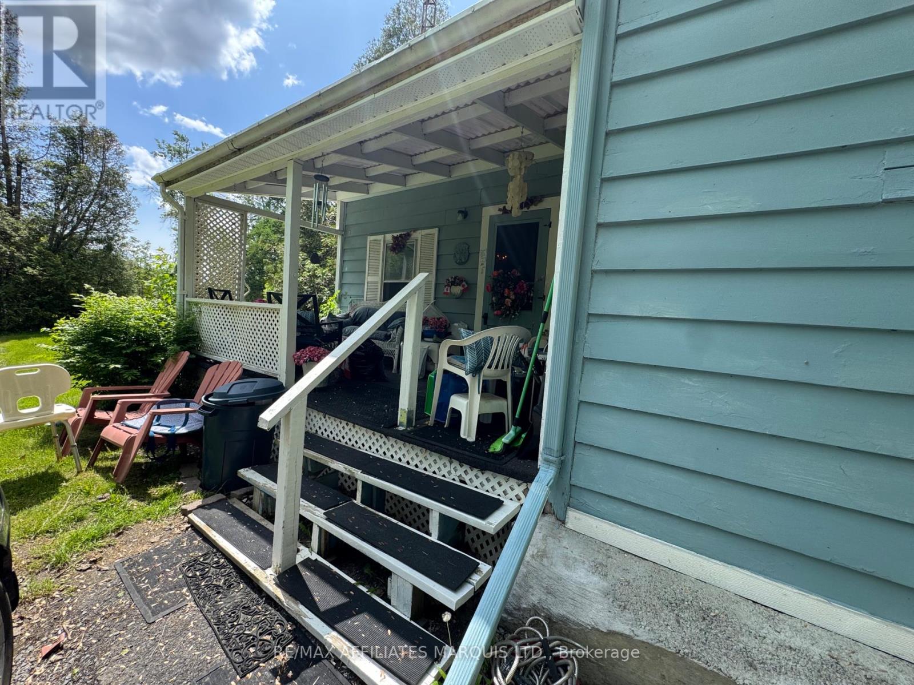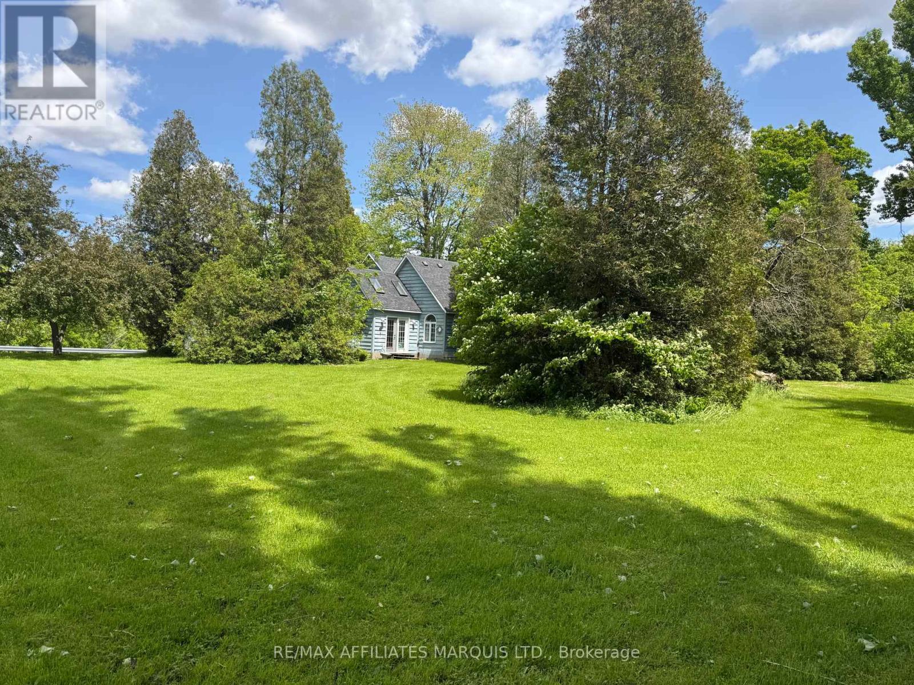3 Bedroom
2 Bathroom
1,500 - 2,000 ft2
Central Air Conditioning
Forced Air
$350,000
Are you looking to move to the Historic Village of Williamstown? I have the perfect home for you! This Cape Cod Style home with 3 bedrooms and 2 bathrooms, features a large family room with 2 sky lights and a cathedral ceiling, and a side porch to spend the long Summer evenings on. This home is situated on one of the largest lots in the Village, and across the Street from the mighty Raisin River. Recent updates include a new NG furnace in 2023, and AC is approx 10 years old. The roof was changed approx 5 years ago. As per form 244. 48hrs Irrevocability on all offers. (id:43934)
Property Details
|
MLS® Number
|
X12190963 |
|
Property Type
|
Single Family |
|
Community Name
|
723 - South Glengarry (Charlottenburgh) Twp |
|
Easement
|
None |
|
Parking Space Total
|
5 |
|
Structure
|
Porch |
Building
|
Bathroom Total
|
2 |
|
Bedrooms Above Ground
|
3 |
|
Bedrooms Total
|
3 |
|
Age
|
100+ Years |
|
Appliances
|
Water Heater, Dryer, Freezer, Stove, Washer, Refrigerator |
|
Basement Development
|
Unfinished |
|
Basement Type
|
N/a (unfinished) |
|
Construction Style Attachment
|
Detached |
|
Cooling Type
|
Central Air Conditioning |
|
Exterior Finish
|
Wood |
|
Foundation Type
|
Stone, Poured Concrete |
|
Heating Fuel
|
Natural Gas |
|
Heating Type
|
Forced Air |
|
Stories Total
|
2 |
|
Size Interior
|
1,500 - 2,000 Ft2 |
|
Type
|
House |
Parking
Land
|
Access Type
|
Public Road |
|
Acreage
|
No |
|
Sewer
|
Septic System |
|
Size Depth
|
209 Ft ,1 In |
|
Size Frontage
|
213 Ft ,3 In |
|
Size Irregular
|
213.3 X 209.1 Ft |
|
Size Total Text
|
213.3 X 209.1 Ft |
|
Zoning Description
|
Residential 1 |
Rooms
| Level |
Type |
Length |
Width |
Dimensions |
|
Second Level |
Bedroom 2 |
3.13 m |
6.58 m |
3.13 m x 6.58 m |
|
Second Level |
Bedroom 3 |
3.77 m |
4.72 m |
3.77 m x 4.72 m |
|
Main Level |
Kitchen |
3.99 m |
3.2 m |
3.99 m x 3.2 m |
|
Main Level |
Den |
2.34 m |
2.76 m |
2.34 m x 2.76 m |
|
Main Level |
Dining Room |
1.98 m |
6.09 m |
1.98 m x 6.09 m |
|
Main Level |
Family Room |
3.47 m |
3.96 m |
3.47 m x 3.96 m |
|
Main Level |
Living Room |
6.58 m |
3.2 m |
6.58 m x 3.2 m |
|
Main Level |
Bedroom |
2.86 m |
3.35 m |
2.86 m x 3.35 m |
|
Main Level |
Bathroom |
1.37 m |
2.31 m |
1.37 m x 2.31 m |
Utilities
https://www.realtor.ca/real-estate/28405451/19626-william-street-south-glengarry-723-south-glengarry-charlottenburgh-twp

