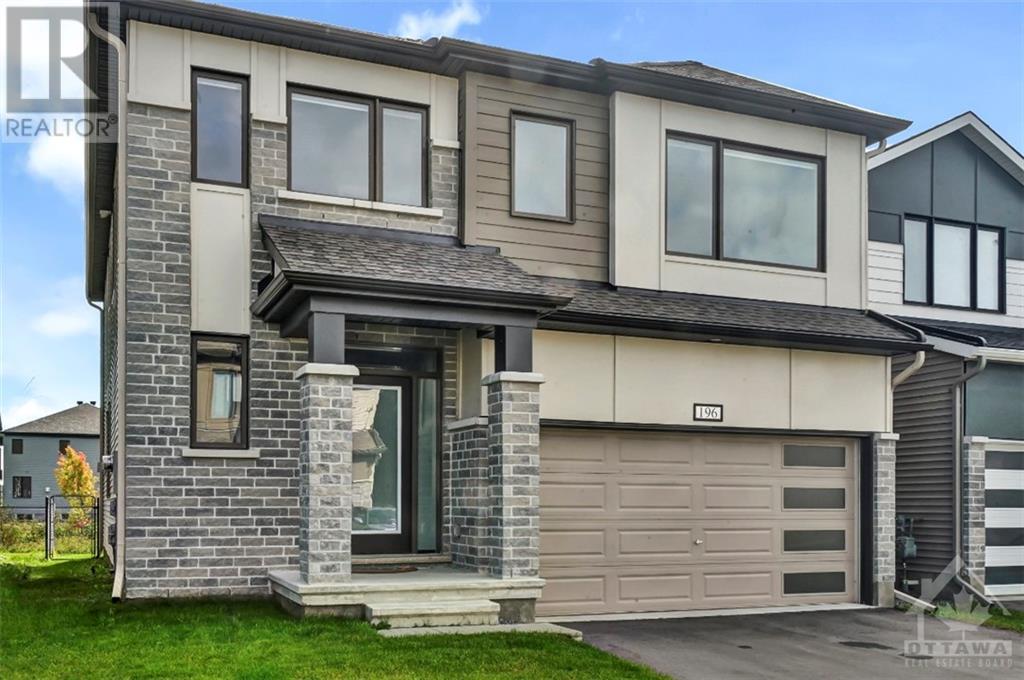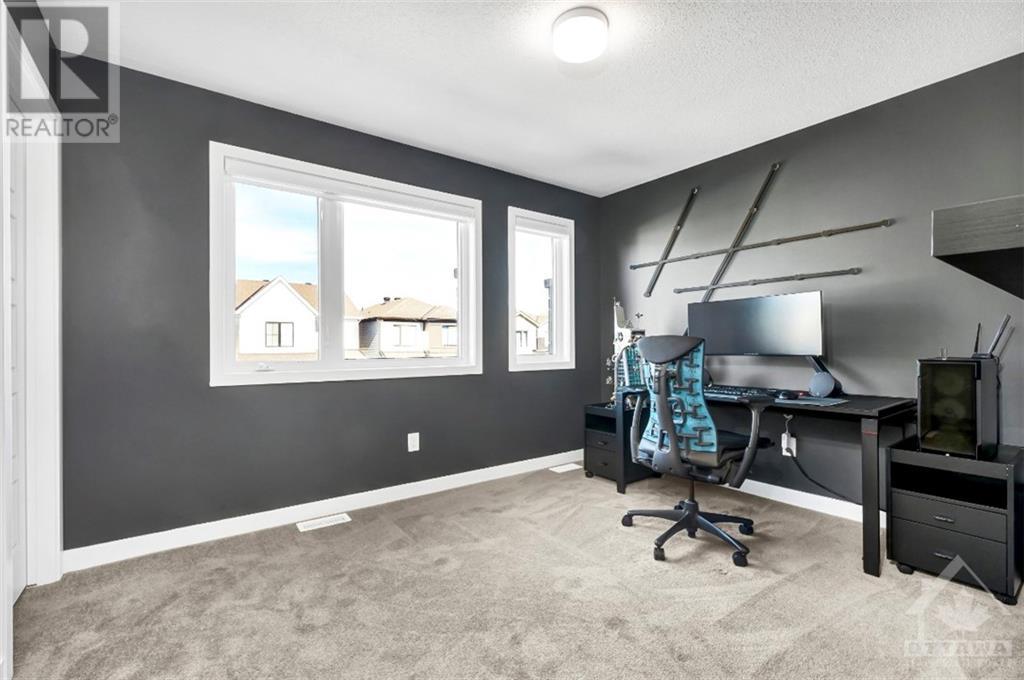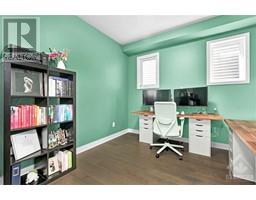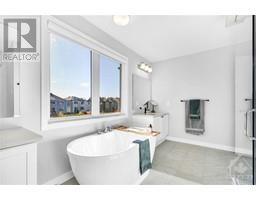4 Bedroom
4 Bathroom
Fireplace
Central Air Conditioning
Forced Air
$824,900
Step into this stunning 2485 sq. ft., 4-bedroom, 4-bathroom home with a double car garage, located in the sought-after Fox Run subdivision. With no direct rear neighbors, this home offers the perfect combination of luxury and functionality. The main level features 9ft ceilings, engineered hardwood floors, an open concept living & dining area, a cozy living room with a gas fireplace, a chef’s kitchen with quartz countertops, high-end appliances, & a large island. A den perfect for a home office and patio doors lead to a private, fully fenced backyard—ideal for relaxing, gardening, entertaining, or BBQs. Upstairs, the primary bedroom includes a walk-in closet and spa-like ensuite with a glass shower, stand-alone tub, and double vanity. The 2nd & 3rd bedrooms share a Jack and Jill bathroom, while the 4th bedroom has its own ensuite. A convenient laundry room completes the second floor. The unfinished lower level offers endless potential. This home is a must-see! 24hr irrev on all offers. (id:43934)
Property Details
|
MLS® Number
|
1417993 |
|
Property Type
|
Single Family |
|
Neigbourhood
|
Fox Run |
|
AmenitiesNearBy
|
Recreation Nearby, Shopping |
|
ParkingSpaceTotal
|
4 |
Building
|
BathroomTotal
|
4 |
|
BedroomsAboveGround
|
4 |
|
BedroomsTotal
|
4 |
|
Appliances
|
Refrigerator, Dishwasher, Stove |
|
BasementDevelopment
|
Unfinished |
|
BasementType
|
Full (unfinished) |
|
ConstructedDate
|
2023 |
|
ConstructionStyleAttachment
|
Detached |
|
CoolingType
|
Central Air Conditioning |
|
ExteriorFinish
|
Brick, Siding |
|
FireplacePresent
|
Yes |
|
FireplaceTotal
|
1 |
|
FlooringType
|
Mixed Flooring, Hardwood, Ceramic |
|
FoundationType
|
Poured Concrete |
|
HalfBathTotal
|
1 |
|
HeatingFuel
|
Natural Gas |
|
HeatingType
|
Forced Air |
|
StoriesTotal
|
2 |
|
Type
|
House |
|
UtilityWater
|
Municipal Water |
Parking
Land
|
Acreage
|
No |
|
FenceType
|
Fenced Yard |
|
LandAmenities
|
Recreation Nearby, Shopping |
|
Sewer
|
Municipal Sewage System |
|
SizeDepth
|
89 Ft ,6 In |
|
SizeFrontage
|
36 Ft ,1 In |
|
SizeIrregular
|
36.05 Ft X 89.5 Ft |
|
SizeTotalText
|
36.05 Ft X 89.5 Ft |
|
ZoningDescription
|
Residential |
Rooms
| Level |
Type |
Length |
Width |
Dimensions |
|
Second Level |
4pc Bathroom |
|
|
10'6" x 5'3" |
|
Second Level |
4pc Ensuite Bath |
|
|
4'11" x 8'3" |
|
Second Level |
5pc Ensuite Bath |
|
|
14'1" x 9'1" |
|
Second Level |
Bedroom |
|
|
12'0" x 10'1" |
|
Second Level |
Bedroom |
|
|
11'0" x 14'5" |
|
Second Level |
Bedroom |
|
|
14'4" x 10'10" |
|
Second Level |
Laundry Room |
|
|
8'1" x 5'10" |
|
Second Level |
Primary Bedroom |
|
|
14'3" x 17'2" |
|
Second Level |
Other |
|
|
8'1" x 8'11" |
|
Main Level |
2pc Bathroom |
|
|
4'8" x 5'3" |
|
Main Level |
Dining Room |
|
|
16'0" x 10'3" |
|
Main Level |
Foyer |
|
|
5'11" x 9'11" |
|
Main Level |
Kitchen |
|
|
12'2" x 17'1" |
|
Main Level |
Living Room |
|
|
15'11" x 13'11" |
|
Main Level |
Office |
|
|
10'3" x 10'0" |
|
Main Level |
Storage |
|
|
6'6" x 4'11" |
https://www.realtor.ca/real-estate/27580663/196-yearling-circle-richmond-fox-run



























































