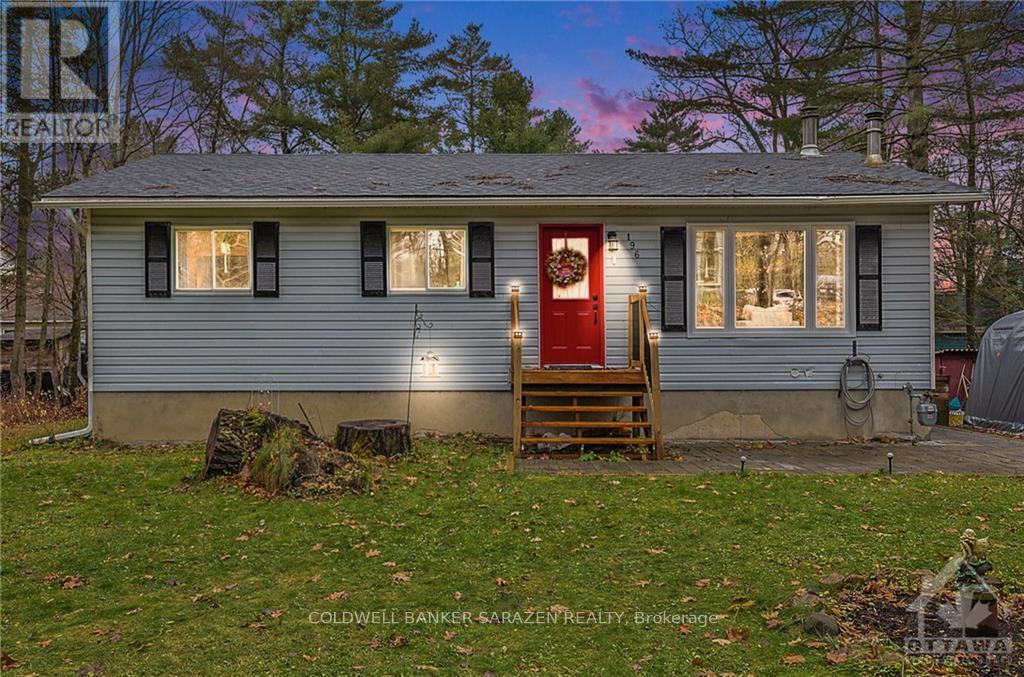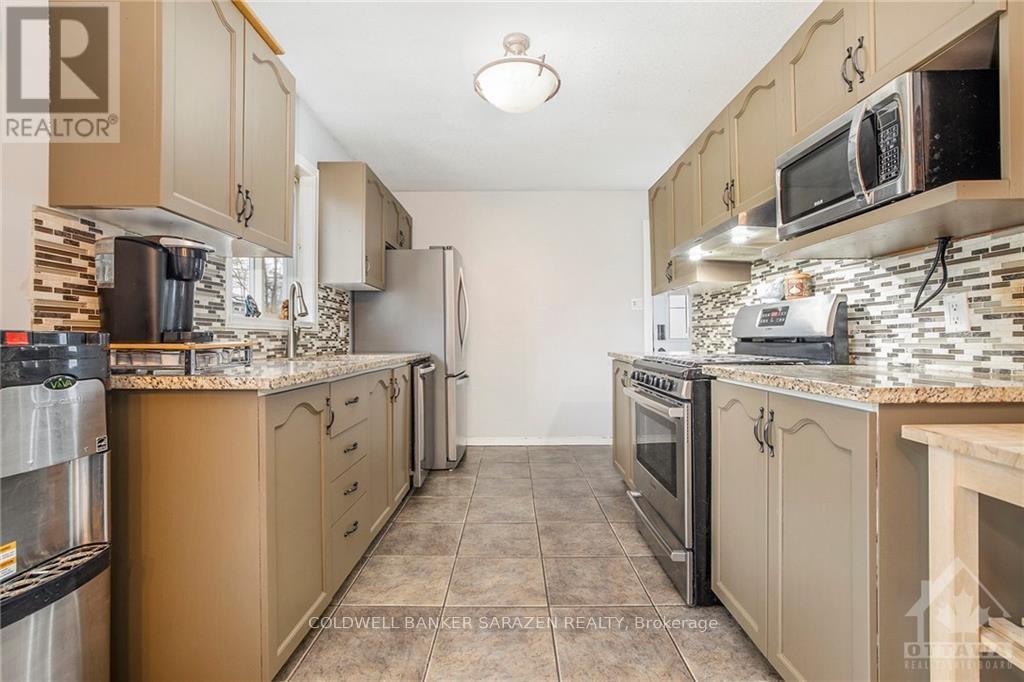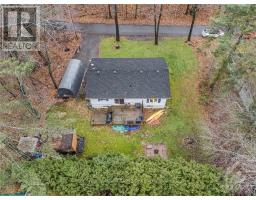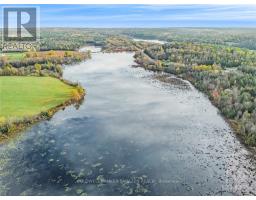4 Bedroom
2 Bathroom
Bungalow
Fireplace
Central Air Conditioning
Forced Air
$560,000
Have you been thinking of making an escape from city life with only a short commute to Kanata? This stunning 4 bedroom bungalow on a quiet street offers great family living space. With freshly painted kitchen cupboards and a beautiful new granite counter top sink and taps. All stainless steel appliances and gas range. You will appreciate that nature is spilling in from the windows This will be your sanctuary to come home to or use the generous office downstairs to work from home. The living room features wood burning fireplace perfect to cozy up to on long winter nights. The lower level has a large family room with , a three piece bath and the fourth bedroom. Private hedged and treed lot. Short walk to beach access, Torbolton Forest, restaurants, corner store, community centre. Roof 2 larges windows, front door, steps, and additional deck all done 2023, Flooring: Hardwood, Flooring: Carpet W/W & Mixed, Flooring: Ceramic (id:43934)
Property Details
|
MLS® Number
|
X10707912 |
|
Property Type
|
Single Family |
|
Community Name
|
9301 - Constance Bay |
|
Amenities Near By
|
Park |
|
Features
|
Level |
|
Parking Space Total
|
4 |
|
Structure
|
Deck |
Building
|
Bathroom Total
|
2 |
|
Bedrooms Above Ground
|
3 |
|
Bedrooms Below Ground
|
1 |
|
Bedrooms Total
|
4 |
|
Amenities
|
Fireplace(s) |
|
Appliances
|
Dishwasher, Dryer, Hood Fan, Microwave, Refrigerator, Stove, Washer |
|
Architectural Style
|
Bungalow |
|
Basement Development
|
Finished |
|
Basement Type
|
Full (finished) |
|
Construction Style Attachment
|
Detached |
|
Cooling Type
|
Central Air Conditioning |
|
Exterior Finish
|
Vinyl Siding |
|
Fireplace Present
|
Yes |
|
Fireplace Total
|
1 |
|
Foundation Type
|
Concrete |
|
Heating Fuel
|
Natural Gas |
|
Heating Type
|
Forced Air |
|
Stories Total
|
1 |
|
Type
|
House |
Land
|
Acreage
|
No |
|
Land Amenities
|
Park |
|
Sewer
|
Septic System |
|
Size Depth
|
105 Ft ,8 In |
|
Size Frontage
|
99 Ft ,9 In |
|
Size Irregular
|
99.8 X 105.7 Ft ; 0 |
|
Size Total Text
|
99.8 X 105.7 Ft ; 0 |
|
Zoning Description
|
V1h |
Rooms
| Level |
Type |
Length |
Width |
Dimensions |
|
Lower Level |
Bathroom |
1.5 m |
2.46 m |
1.5 m x 2.46 m |
|
Lower Level |
Office |
3.32 m |
3.88 m |
3.32 m x 3.88 m |
|
Lower Level |
Family Room |
5.33 m |
5.23 m |
5.33 m x 5.23 m |
|
Lower Level |
Bedroom |
3.32 m |
3.81 m |
3.32 m x 3.81 m |
|
Main Level |
Kitchen |
3.5 m |
2.64 m |
3.5 m x 2.64 m |
|
Main Level |
Dining Room |
2.81 m |
4.41 m |
2.81 m x 4.41 m |
|
Main Level |
Living Room |
5.58 m |
4.24 m |
5.58 m x 4.24 m |
|
Main Level |
Bathroom |
1.53 m |
3.4 m |
1.53 m x 3.4 m |
|
Main Level |
Primary Bedroom |
3.86 m |
3.4 m |
3.86 m x 3.4 m |
|
Main Level |
Bedroom |
3.22 m |
3.45 m |
3.22 m x 3.45 m |
|
Main Level |
Bedroom |
2.87 m |
3.47 m |
2.87 m x 3.47 m |
https://www.realtor.ca/real-estate/27679287/196-macmillan-lane-ottawa-9301-constance-bay























































