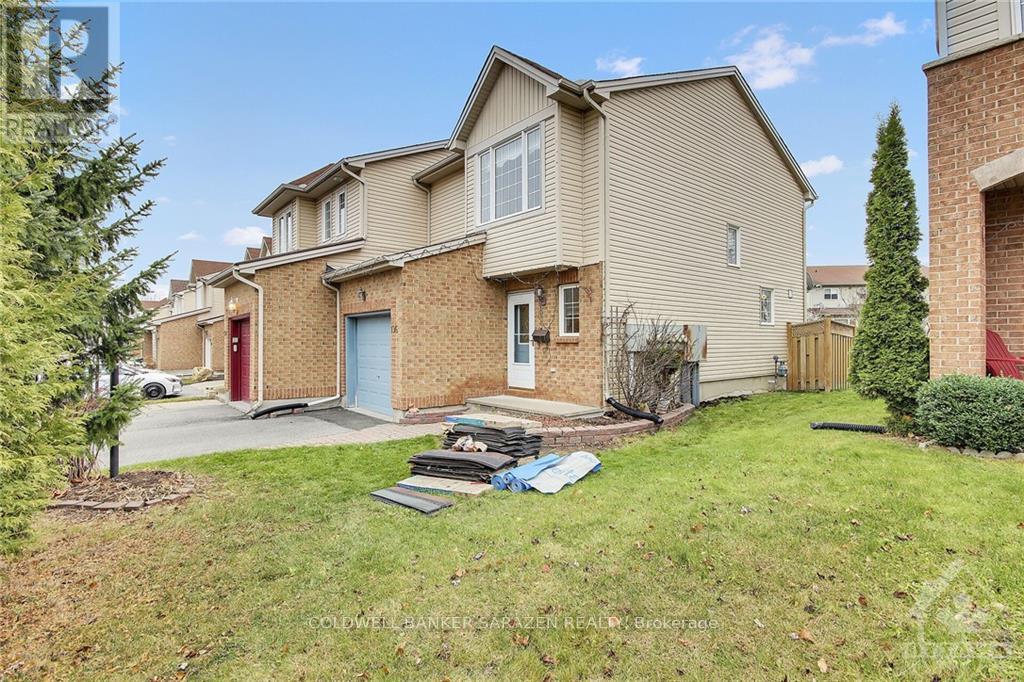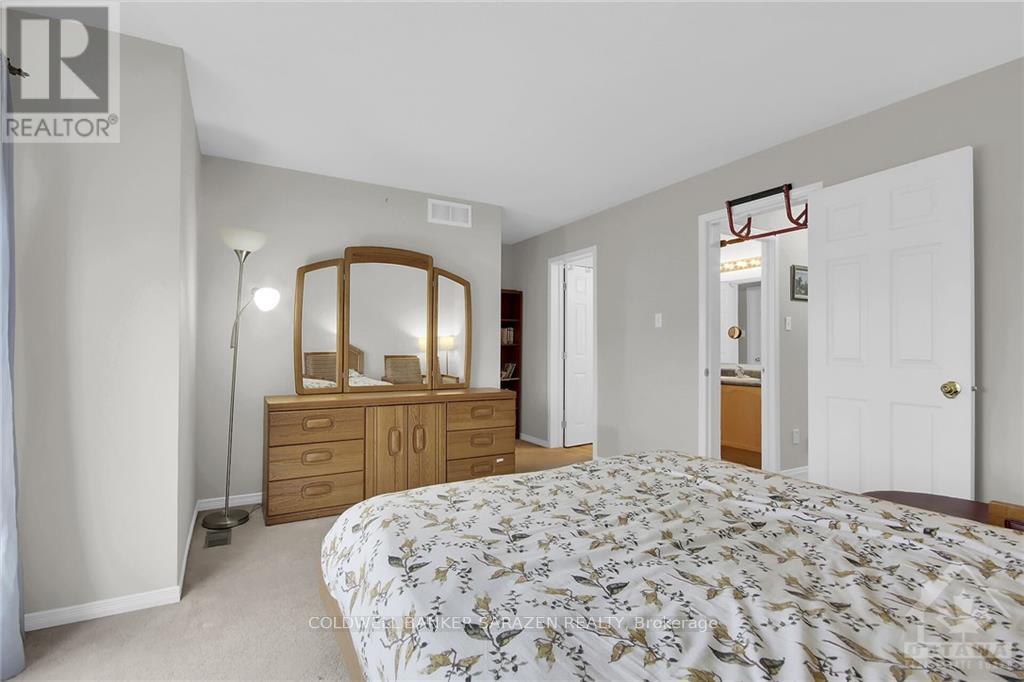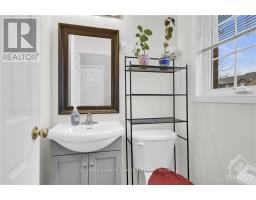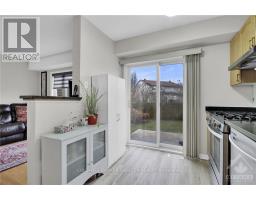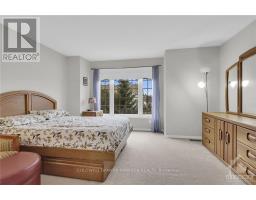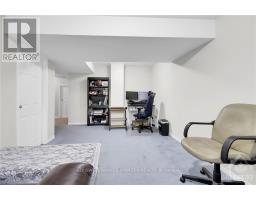3 Bedroom
2 Bathroom
Central Air Conditioning
Forced Air
$549,000
Flooring: Hardwood, Open House Sun Nov 24 2:30 to 3:30 pm. Beautiful two storey End Unit Townhome 3 bedrooms, 2 bathrooms and a finished basement located in the heart of Longfield's, barrhaven with 6 Parks & 5 Schools all within 10min of Walking Distance in friendly and safe neighborhood. ! Main level Living-Dining combo w/hardwood floors, powder room, inside access to the garage, spacious kitchen that features ample counter space & storage with a patio door providing plenty of natural light & direct access to the fully fenced yard. Second level features spacious 3 bedrooms along with the main bathroom. Lower level is fully finished w/a family room and large windows for more natural light. Conveniently located near parks, schools, and amenities, this is the perfect home for you or for investment. Updates: Freshly Painted 2023, Roof 2024, Refrigerator 2024, HWT 2024. Furnace 2018., Flooring: Ceramic, Flooring: Carpet Wall To Wall (id:43934)
Property Details
|
MLS® Number
|
X10439936 |
|
Property Type
|
Single Family |
|
Neigbourhood
|
longfields |
|
Community Name
|
7706 - Barrhaven - Longfields |
|
AmenitiesNearBy
|
Public Transit, Park |
|
ParkingSpaceTotal
|
2 |
Building
|
BathroomTotal
|
2 |
|
BedroomsAboveGround
|
3 |
|
BedroomsTotal
|
3 |
|
Appliances
|
Dishwasher, Dryer, Hood Fan, Refrigerator, Stove, Washer |
|
BasementDevelopment
|
Finished |
|
BasementType
|
Full (finished) |
|
ConstructionStyleAttachment
|
Attached |
|
CoolingType
|
Central Air Conditioning |
|
ExteriorFinish
|
Brick |
|
FoundationType
|
Concrete |
|
HeatingFuel
|
Natural Gas |
|
HeatingType
|
Forced Air |
|
StoriesTotal
|
2 |
|
Type
|
Row / Townhouse |
|
UtilityWater
|
Municipal Water |
Parking
|
Attached Garage
|
|
|
Inside Entry
|
|
Land
|
Acreage
|
No |
|
FenceType
|
Fenced Yard |
|
LandAmenities
|
Public Transit, Park |
|
Sewer
|
Sanitary Sewer |
|
SizeDepth
|
103 Ft ,3 In |
|
SizeFrontage
|
28 Ft ,1 In |
|
SizeIrregular
|
28.12 X 103.28 Ft ; 0 |
|
SizeTotalText
|
28.12 X 103.28 Ft ; 0 |
|
ZoningDescription
|
Residential |
Rooms
| Level |
Type |
Length |
Width |
Dimensions |
|
Second Level |
Primary Bedroom |
4.34 m |
3.68 m |
4.34 m x 3.68 m |
|
Second Level |
Bedroom |
2.74 m |
3.88 m |
2.74 m x 3.88 m |
|
Second Level |
Bathroom |
2.71 m |
1.49 m |
2.71 m x 1.49 m |
|
Second Level |
Bedroom |
2.94 m |
2.89 m |
2.94 m x 2.89 m |
|
Basement |
Laundry Room |
|
|
Measurements not available |
|
Basement |
Other |
2.38 m |
2 m |
2.38 m x 2 m |
|
Basement |
Recreational, Games Room |
3.07 m |
5.13 m |
3.07 m x 5.13 m |
|
Main Level |
Kitchen |
2.56 m |
3.65 m |
2.56 m x 3.65 m |
|
Main Level |
Living Room |
3.25 m |
3.83 m |
3.25 m x 3.83 m |
|
Main Level |
Dining Room |
2.99 m |
3.83 m |
2.99 m x 3.83 m |
|
Main Level |
Bathroom |
|
|
Measurements not available |
https://www.realtor.ca/real-estate/27673061/196-claridge-drive-barrhaven-7706-barrhaven-longfields-7706-barrhaven-longfields



