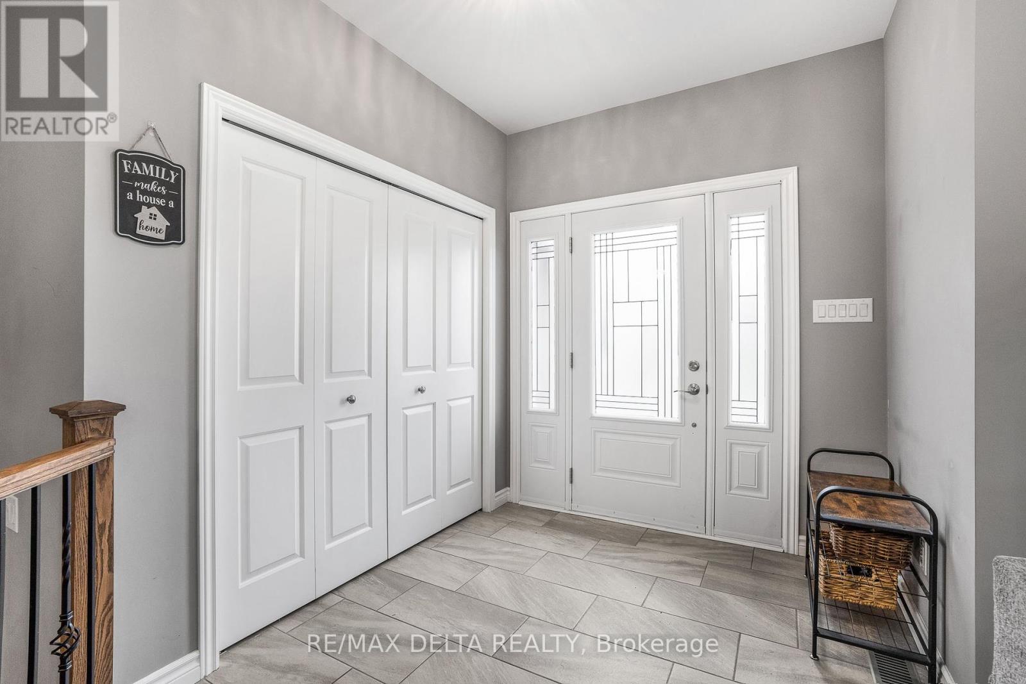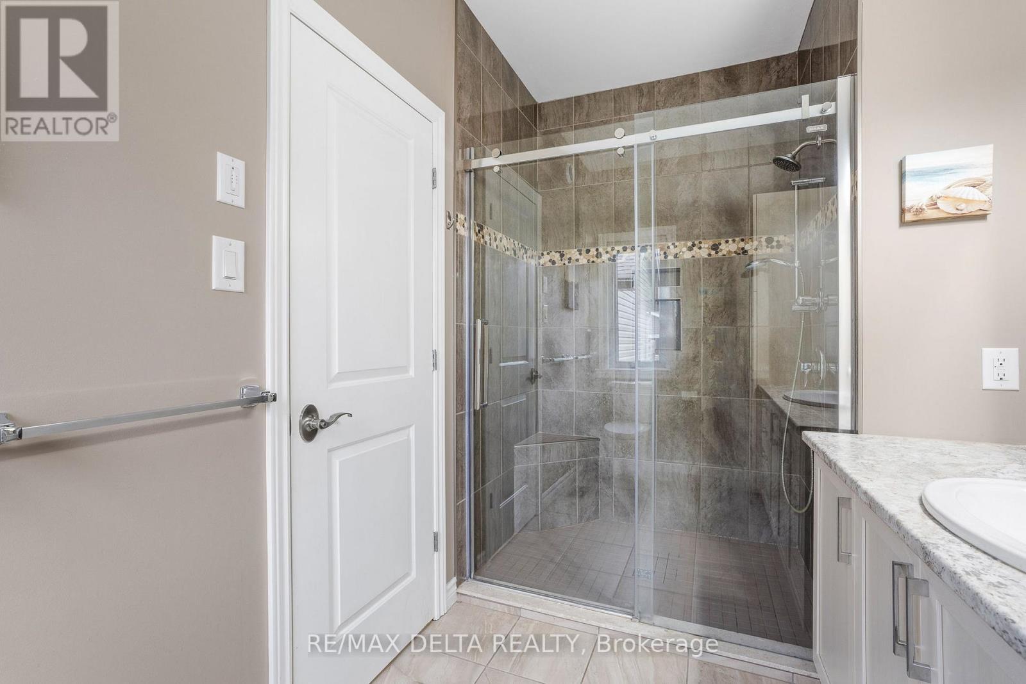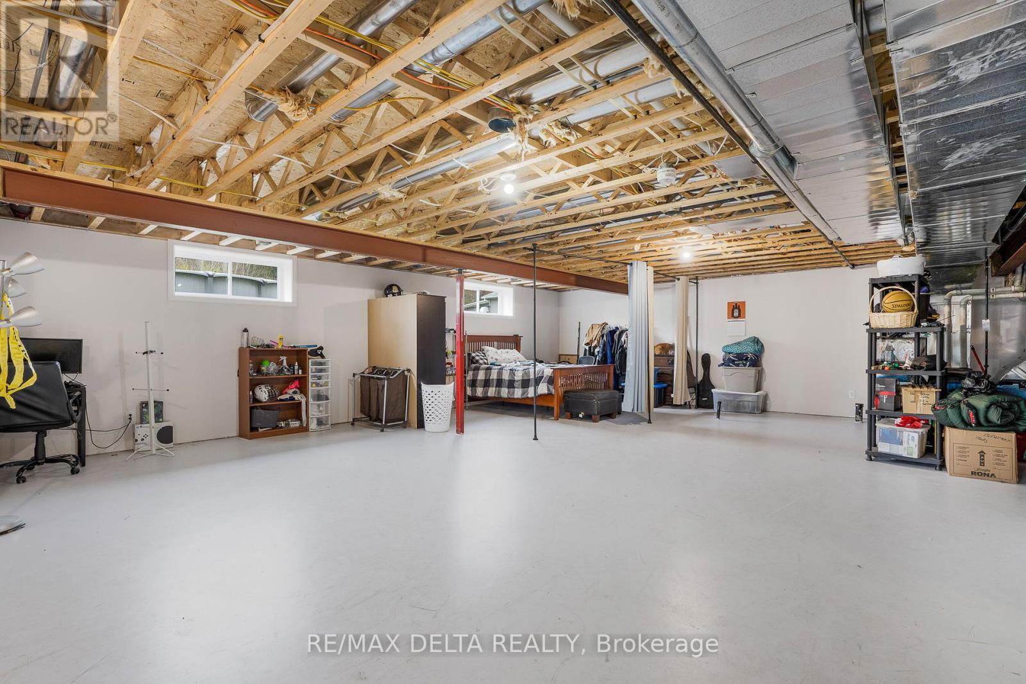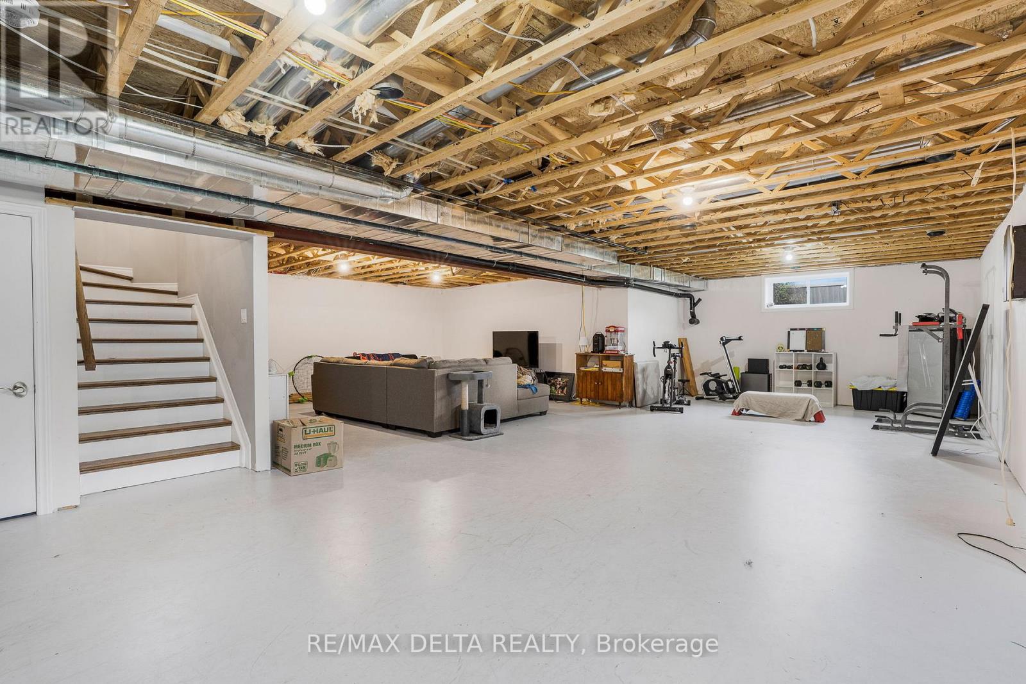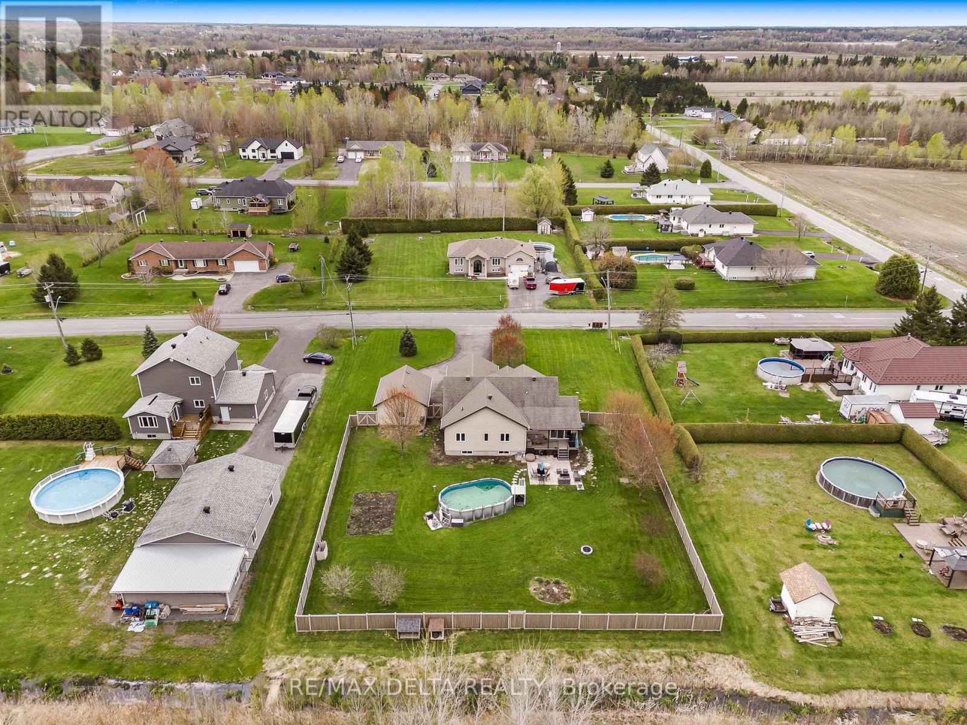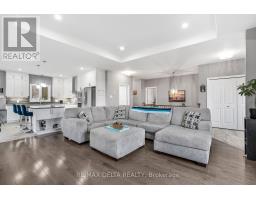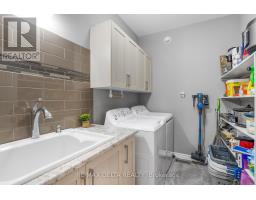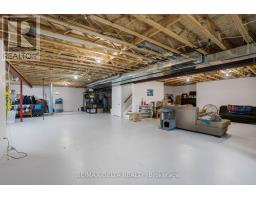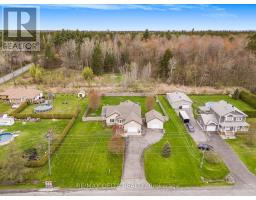3 Bedroom
2 Bathroom
1,500 - 2,000 ft2
Bungalow
Fireplace
Above Ground Pool
Central Air Conditioning, Ventilation System
Forced Air
Landscaped
$824,900
Welcome to 1951 Lemery in Bourget! A must-see property that shows pride of ownership. This beautiful newer bungalow is sitting on 0.76ac all fenced in yard with no rear neighbours and your own detached workshop! Walking in the front door you step into the large family room with gas fireplace, vaulted ceilings and open concept with the dining room surrounded by windows and gourmet kitchen with quartz countertops. Adjacent to the kitchen and foyer is the laundry/storage combination with tons of storage. All bedrooms are on the main floor, starting with the main bedroom with walk-in closet and 3 pcs ensuite bathroom with glass door and tiled shower. Second and third bedroom have windows facing in the backyard for lots of natural light and double-wide closets. Steps away from the 3rd bedroom is the 4pcs main bathroom with shower/tub combination. The partly finished basement is an immense family or play room with the possibility of adding 2 extra bedrooms and a bathroom. All the mechanicals are neatly located in the southeast corner of the basement for ease of access and maintenance. Outside, the huge fully fenced-in backyard features a covered porch, patio space, and a recently added saltwater pool and natural gas heater (2022). Enjoy ample parking space and room for your hobbies with the double attached garage and the detached garage/workshop (24'X30') with electrical service and garage door opener. This property is move-in ready for you to enjoy the summer by the pool! Book your private showing today! ** This is a linked property.** (id:43934)
Property Details
|
MLS® Number
|
X12149579 |
|
Property Type
|
Single Family |
|
Neigbourhood
|
Bourget |
|
Community Name
|
607 - Clarence/Rockland Twp |
|
Features
|
Lighting, Hilly |
|
Parking Space Total
|
10 |
|
Pool Type
|
Above Ground Pool |
|
Structure
|
Deck, Shed |
Building
|
Bathroom Total
|
2 |
|
Bedrooms Above Ground
|
3 |
|
Bedrooms Total
|
3 |
|
Age
|
6 To 15 Years |
|
Amenities
|
Fireplace(s) |
|
Appliances
|
Water Heater, Cooktop, Dishwasher, Dryer, Hood Fan, Microwave, Oven, Stove, Washer, Refrigerator |
|
Architectural Style
|
Bungalow |
|
Basement Development
|
Partially Finished |
|
Basement Type
|
N/a (partially Finished) |
|
Construction Style Attachment
|
Detached |
|
Cooling Type
|
Central Air Conditioning, Ventilation System |
|
Exterior Finish
|
Brick, Stucco |
|
Fireplace Present
|
Yes |
|
Fireplace Total
|
1 |
|
Foundation Type
|
Poured Concrete |
|
Heating Fuel
|
Natural Gas |
|
Heating Type
|
Forced Air |
|
Stories Total
|
1 |
|
Size Interior
|
1,500 - 2,000 Ft2 |
|
Type
|
House |
|
Utility Water
|
Municipal Water |
Parking
Land
|
Acreage
|
No |
|
Landscape Features
|
Landscaped |
|
Sewer
|
Septic System |
|
Size Irregular
|
147.6 X 223.2 Acre |
|
Size Total Text
|
147.6 X 223.2 Acre |
Rooms
| Level |
Type |
Length |
Width |
Dimensions |
|
Basement |
Family Room |
15.33 m |
6.4 m |
15.33 m x 6.4 m |
|
Main Level |
Living Room |
3.89 m |
4.88 m |
3.89 m x 4.88 m |
|
Main Level |
Kitchen |
4.01 m |
6 m |
4.01 m x 6 m |
|
Main Level |
Dining Room |
3.32 m |
4.91 m |
3.32 m x 4.91 m |
|
Main Level |
Laundry Room |
2.99 m |
2.7 m |
2.99 m x 2.7 m |
|
Main Level |
Primary Bedroom |
3.81 m |
4.87 m |
3.81 m x 4.87 m |
|
Main Level |
Bathroom |
3.7 m |
2.16 m |
3.7 m x 2.16 m |
|
Main Level |
Bedroom 2 |
3.36 m |
3.68 m |
3.36 m x 3.68 m |
|
Main Level |
Bedroom 3 |
3.42 m |
3.61 m |
3.42 m x 3.61 m |
|
Main Level |
Bathroom |
4.2 m |
1.95 m |
4.2 m x 1.95 m |
Utilities
https://www.realtor.ca/real-estate/28315297/1951-lemery-street-clarence-rockland-607-clarencerockland-twp




