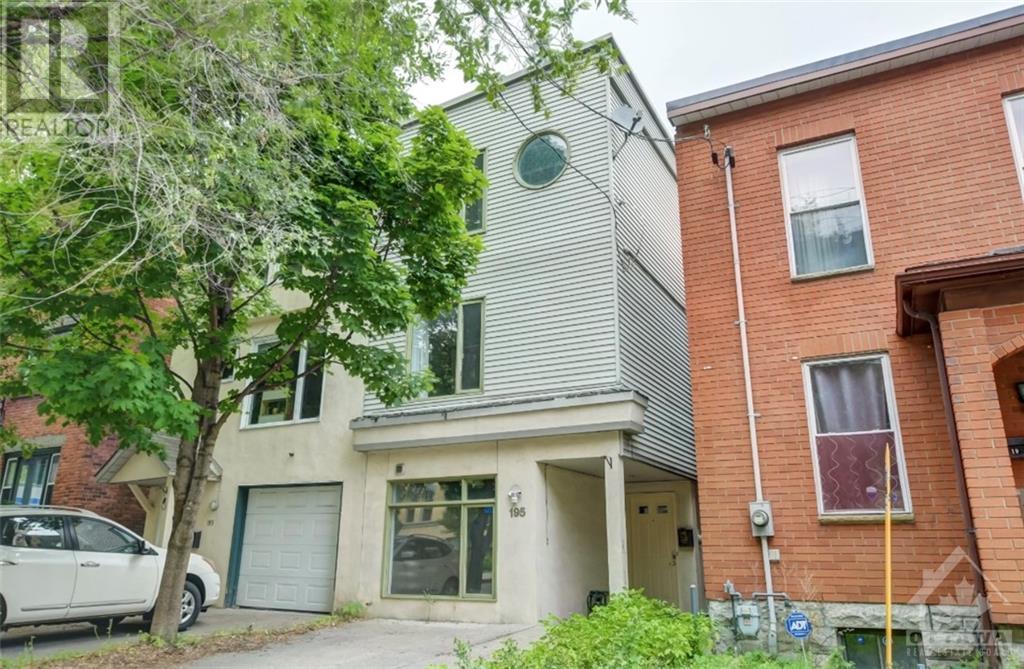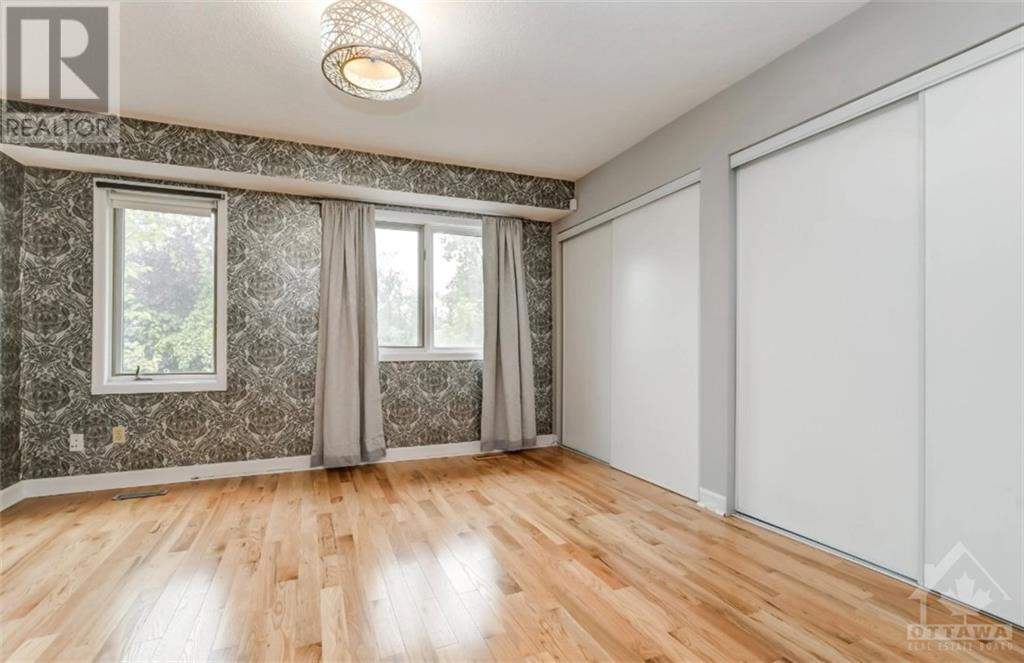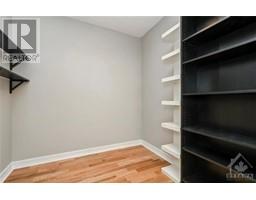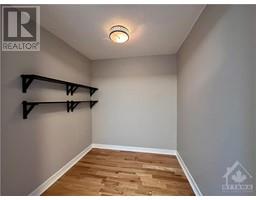195 Henderson Avenue Ottawa, Ontario K1N 7P7
$3,650 Monthly
Tastefully updated 3Bed/2Bath/1Den home in the Heart of Sandy Hill! Wonderful space with airy layout for living and entertaining. Marble foyer on the main level, GRANITE COUNTERS in the kitchen with stainless steel appliances. Open concept dining room and great room with CATHEDRAL CEILINGS complete this level. The second floor features 2 generous sized bedrooms, a laundry closet, and a full bathroom. Luxurious Master Suite on the top level, boasting a full size den, walk-in closet, and an ensuite bath with soaker tub! Short walk to Ottawa University, LRT and the Rideau Canal! Minimum 1yr lease (id:43934)
Property Details
| MLS® Number | 1406586 |
| Property Type | Single Family |
| Neigbourhood | Sandy Hill |
| AmenitiesNearBy | Public Transit, Recreation Nearby, Shopping |
| Features | Balcony |
| ParkingSpaceTotal | 2 |
| StorageType | Storage Shed |
| Structure | Deck |
Building
| BathroomTotal | 2 |
| BedroomsAboveGround | 3 |
| BedroomsTotal | 3 |
| Amenities | Laundry - In Suite |
| Appliances | Refrigerator, Dishwasher, Dryer, Hood Fan, Microwave, Stove, Washer, Alarm System |
| BasementDevelopment | Unfinished |
| BasementType | Crawl Space (unfinished) |
| ConstructionStyleAttachment | Semi-detached |
| CoolingType | Central Air Conditioning |
| ExteriorFinish | Aluminum Siding, Stucco |
| FireProtection | Smoke Detectors |
| FireplacePresent | Yes |
| FireplaceTotal | 1 |
| Fixture | Drapes/window Coverings, Ceiling Fans |
| FlooringType | Hardwood, Tile |
| HeatingFuel | Natural Gas |
| HeatingType | Forced Air |
| StoriesTotal | 3 |
| Type | House |
| UtilityWater | Municipal Water |
Parking
| Surfaced |
Land
| Acreage | No |
| LandAmenities | Public Transit, Recreation Nearby, Shopping |
| Sewer | Municipal Sewage System |
| SizeIrregular | * Ft X * Ft |
| SizeTotalText | * Ft X * Ft |
| ZoningDescription | Res |
Rooms
| Level | Type | Length | Width | Dimensions |
|---|---|---|---|---|
| Second Level | Bedroom | 13'8" x 13'0" | ||
| Second Level | Bedroom | 11'8" x 9'1" | ||
| Second Level | Full Bathroom | 13'9" x 7'3" | ||
| Second Level | Laundry Room | 5'4" x 3'0" | ||
| Third Level | Primary Bedroom | 19'0" x 15'2" | ||
| Third Level | 4pc Ensuite Bath | 13'11" x 9'9" | ||
| Third Level | Other | 8'1" x 7'3" | ||
| Main Level | Living Room | 14'4" x 14'4" | ||
| Main Level | Dining Room | 15'8" x 10'5" | ||
| Main Level | Kitchen | 13'5" x 9'4" | ||
| Main Level | Foyer | 10'2" x 10'0" |
https://www.realtor.ca/real-estate/27277768/195-henderson-avenue-ottawa-sandy-hill
Interested?
Contact us for more information







































