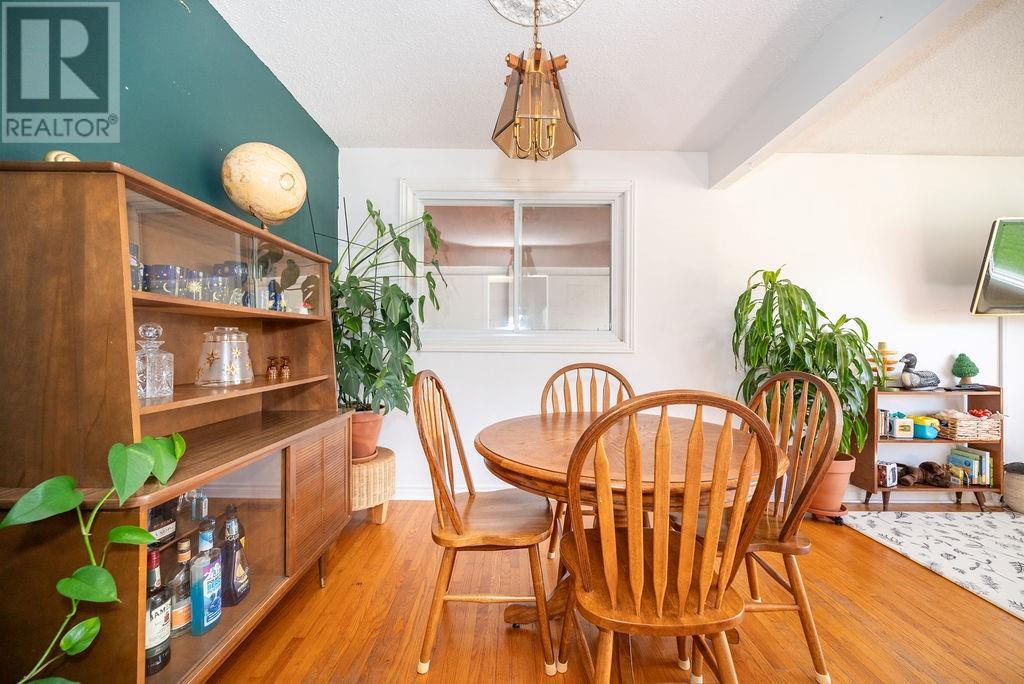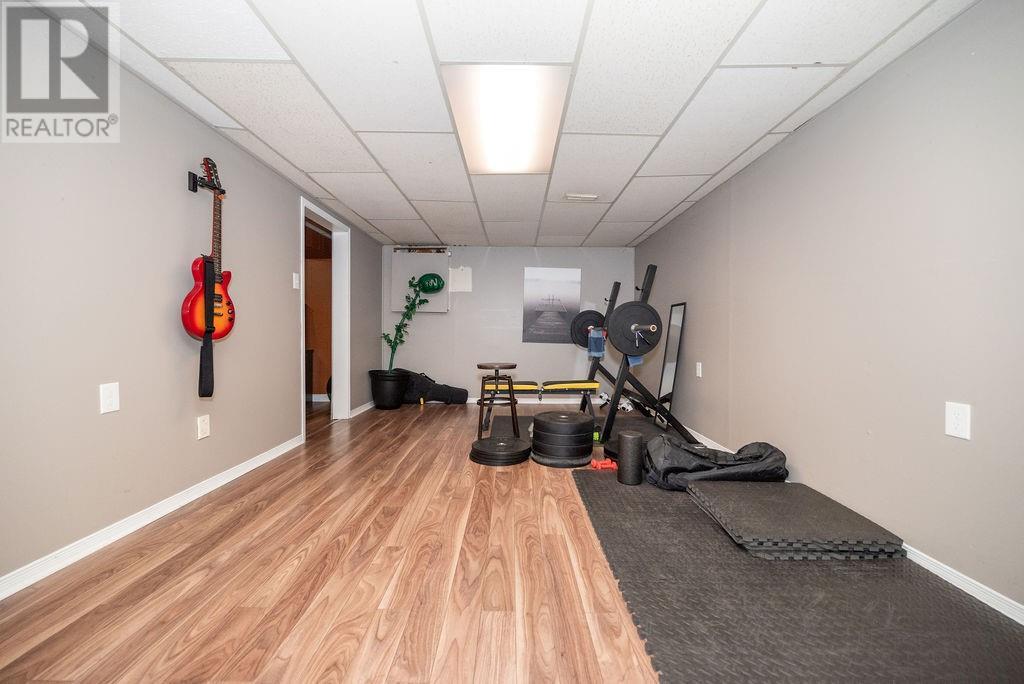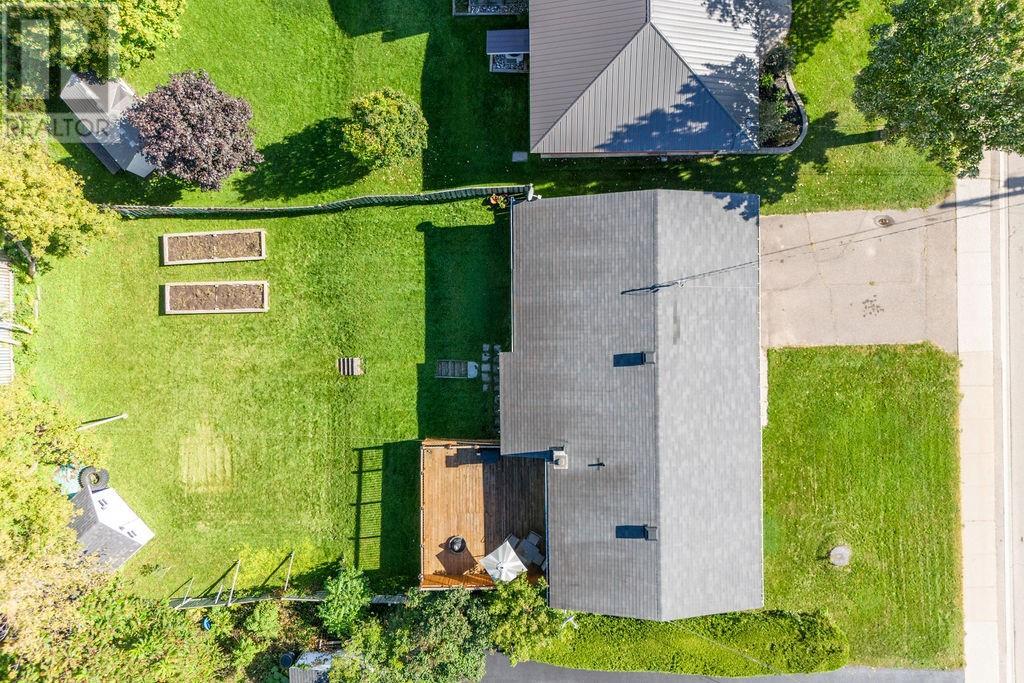3 Bedroom
1 Bathroom
Bungalow
Fireplace
Central Air Conditioning
Forced Air
$419,900
Welcome to 195 Bell Street, Pembroke, Ontario – a bright and inviting home that combines comfort with convenience. This charming property features a spacious 19 x 19 deck, perfect for outdoor entertaining, along with a screened-in porch for enjoying the fresh air in any season. The main floor offers two well-sized bedrooms, a 4-piece bath, and patio doors off the second bedroom that lead directly to the deck, making outdoor living effortless. Downstairs, you’ll find a cozy natural gas fireplace in the family room, creating a warm atmosphere, and a unique hidden bookcase door that leads to an additional bedroom. The home is filled with natural light throughout, enhancing its welcoming ambiance. With a carport and a fantastic location just steps from local amenities and the hospital, this home offers both convenience and accessibility. Ideal for those seeking a comfortable living space in a prime location! ALL WRITTEN SIGNED OFFERS MUST CONTAIN A 24 HOUR IRREVOCABLE. (id:43934)
Property Details
|
MLS® Number
|
1413658 |
|
Property Type
|
Single Family |
|
Neigbourhood
|
Pembroke Regional Hospital |
|
AmenitiesNearBy
|
Shopping |
|
CommunicationType
|
Internet Access |
|
CommunityFeatures
|
Family Oriented |
|
ParkingSpaceTotal
|
3 |
|
RoadType
|
Paved Road |
|
Structure
|
Deck |
Building
|
BathroomTotal
|
1 |
|
BedroomsAboveGround
|
2 |
|
BedroomsBelowGround
|
1 |
|
BedroomsTotal
|
3 |
|
Appliances
|
Refrigerator, Dishwasher, Dryer, Hood Fan, Stove, Washer |
|
ArchitecturalStyle
|
Bungalow |
|
BasementDevelopment
|
Partially Finished |
|
BasementType
|
Full (partially Finished) |
|
ConstructedDate
|
1973 |
|
ConstructionStyleAttachment
|
Detached |
|
CoolingType
|
Central Air Conditioning |
|
ExteriorFinish
|
Brick |
|
FireplacePresent
|
Yes |
|
FireplaceTotal
|
1 |
|
FlooringType
|
Mixed Flooring |
|
FoundationType
|
Block |
|
HeatingFuel
|
Natural Gas |
|
HeatingType
|
Forced Air |
|
StoriesTotal
|
1 |
|
Type
|
House |
|
UtilityWater
|
Municipal Water |
Parking
Land
|
Acreage
|
No |
|
FenceType
|
Fenced Yard |
|
LandAmenities
|
Shopping |
|
Sewer
|
Municipal Sewage System |
|
SizeDepth
|
132 Ft |
|
SizeFrontage
|
62 Ft ,8 In |
|
SizeIrregular
|
62.67 Ft X 132 Ft |
|
SizeTotalText
|
62.67 Ft X 132 Ft |
|
ZoningDescription
|
Residential |
Rooms
| Level |
Type |
Length |
Width |
Dimensions |
|
Lower Level |
Other |
|
|
9’5” x 8’4” |
|
Lower Level |
Family Room/fireplace |
|
|
29’7” x 11’2” |
|
Lower Level |
Bedroom |
|
|
11’2” x 10’0” |
|
Lower Level |
Utility Room |
|
|
30’2” x 11’3” |
|
Main Level |
Kitchen |
|
|
13’2” x 11’11” |
|
Main Level |
Dining Room |
|
|
9’0” x 8’9” |
|
Main Level |
Living Room |
|
|
15’4” x 10’11” |
|
Main Level |
Primary Bedroom |
|
|
18’2” x 11’0” |
|
Main Level |
Bedroom |
|
|
12’3” x 8’6” |
Utilities
https://www.realtor.ca/real-estate/27477462/195-bell-street-pembroke-pembroke-regional-hospital

























































