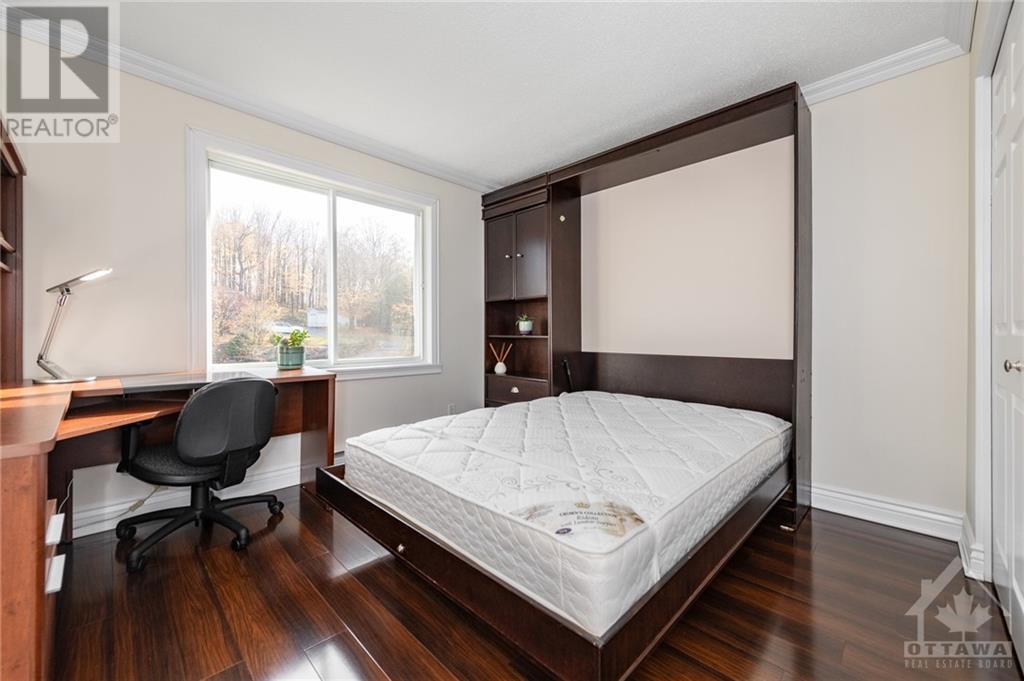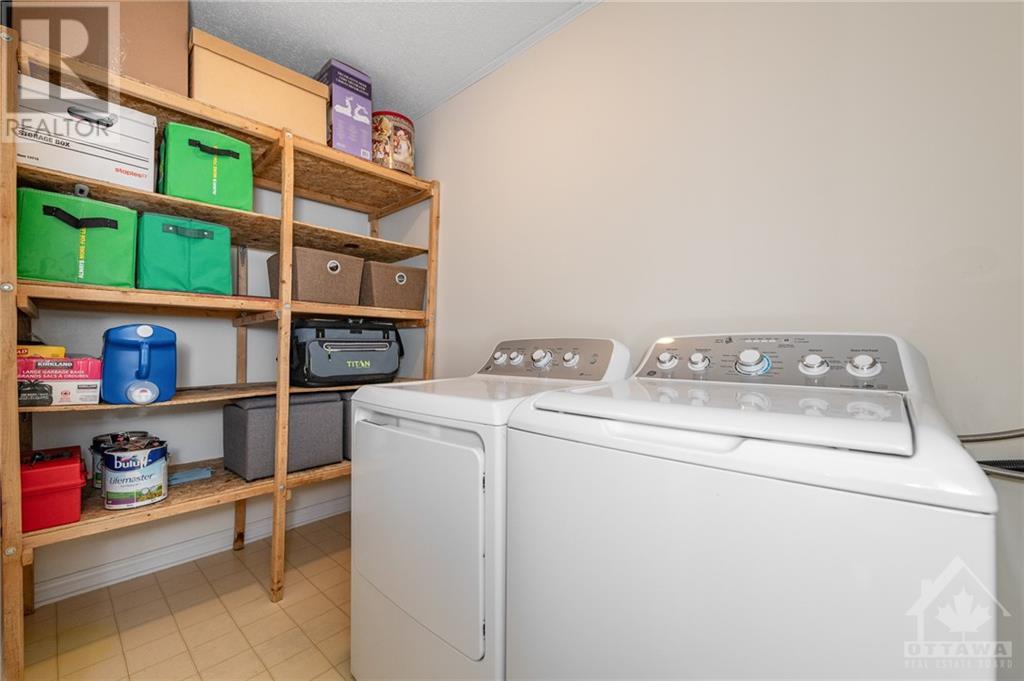194b Edwards Street Unit#5 Rockland, Ontario K4K 1H8
$329,900Maintenance, Landscaping, Property Management, Waste Removal, Caretaker, Water, Other, See Remarks, Reserve Fund Contributions
$540 Monthly
Maintenance, Landscaping, Property Management, Waste Removal, Caretaker, Water, Other, See Remarks, Reserve Fund Contributions
$540 MonthlyDiscover a rare gem with breathtaking views of the Ottawa River and stunning sunsets. This charming two-bedroom, one-level condo is situated in well-maintained building. Enjoy laminate and ceramic flooring throughout, with a bright, open-concept design perfect for entertaining. The large master bedroom features a walk-in closet and a convenient cheater door to a spacious four-piece bathroom. A patio door in the living room opens to a private balcony. Additional highlights include an in-unit washer and dryer area and ample storage for all your needs. Two parking spaces are included. Conveniently located near parks, a marina, and shopping, this is an opportunity you won’t want to miss! (id:43934)
Property Details
| MLS® Number | 1419113 |
| Property Type | Single Family |
| Neigbourhood | Rockland Marina |
| AmenitiesNearBy | Public Transit, Shopping, Water Nearby |
| CommunicationType | Internet Access |
| CommunityFeatures | Adult Oriented, Pets Allowed With Restrictions |
| Features | Balcony |
| ParkingSpaceTotal | 2 |
| ViewType | River View |
| WaterFrontType | Waterfront |
Building
| BathroomTotal | 1 |
| BedroomsAboveGround | 2 |
| BedroomsTotal | 2 |
| Amenities | Laundry - In Suite |
| Appliances | Refrigerator, Dishwasher, Dryer, Hood Fan, Stove, Washer, Blinds |
| BasementDevelopment | Not Applicable |
| BasementType | None (not Applicable) |
| ConstructedDate | 1988 |
| CoolingType | None |
| ExteriorFinish | Brick, Vinyl |
| FireplacePresent | Yes |
| FireplaceTotal | 1 |
| FlooringType | Hardwood, Tile, Ceramic |
| FoundationType | Poured Concrete |
| HeatingFuel | Electric |
| HeatingType | Baseboard Heaters |
| StoriesTotal | 1 |
| Type | Apartment |
| UtilityWater | Municipal Water |
Parking
| Open | |
| Surfaced | |
| Visitor Parking |
Land
| AccessType | Highway Access, Water Access |
| Acreage | No |
| LandAmenities | Public Transit, Shopping, Water Nearby |
| Sewer | Municipal Sewage System |
| ZoningDescription | Residential |
Rooms
| Level | Type | Length | Width | Dimensions |
|---|---|---|---|---|
| Main Level | Eating Area | Measurements not available | ||
| Main Level | Kitchen | 11'6" x 11'2" | ||
| Main Level | Dining Room | 14'0" x 11'6" | ||
| Main Level | Living Room/fireplace | 14'0" x 11'6" | ||
| Main Level | Primary Bedroom | 14'9" x 11'5" | ||
| Main Level | Other | Measurements not available | ||
| Main Level | Bedroom | 11'5" x 11'0" | ||
| Main Level | Full Bathroom | 13'4" x 5'0" | ||
| Main Level | Laundry Room | 9'10" x 8'0" | ||
| Main Level | Porch | 11'0" x 6'6" |
https://www.realtor.ca/real-estate/27615078/194b-edwards-street-unit5-rockland-rockland-marina
Interested?
Contact us for more information





























































