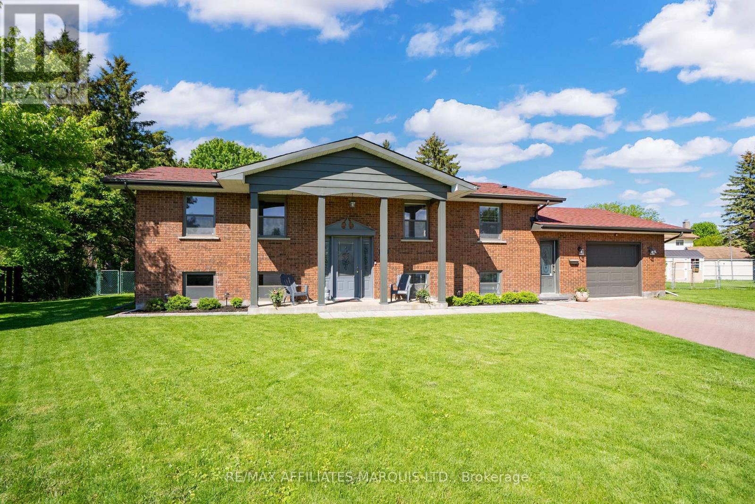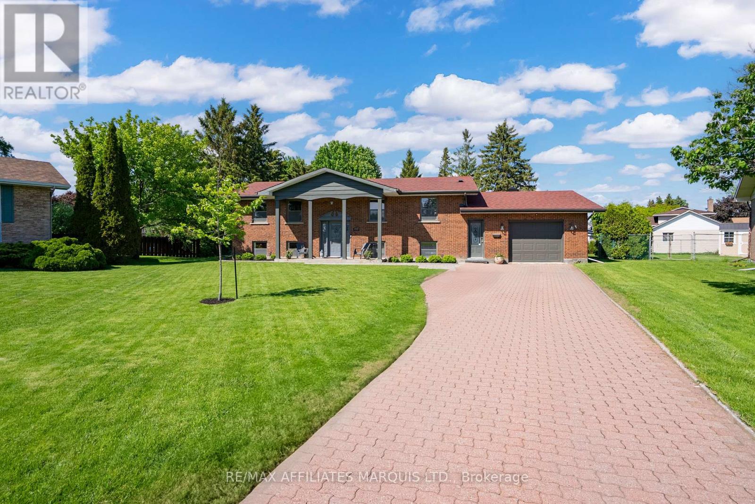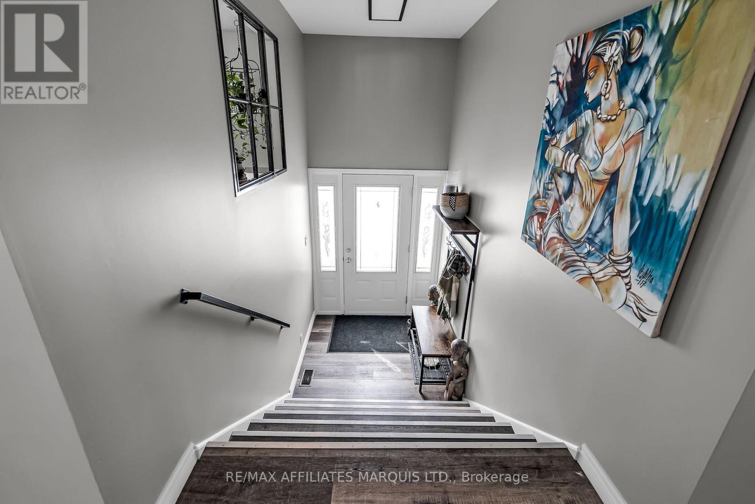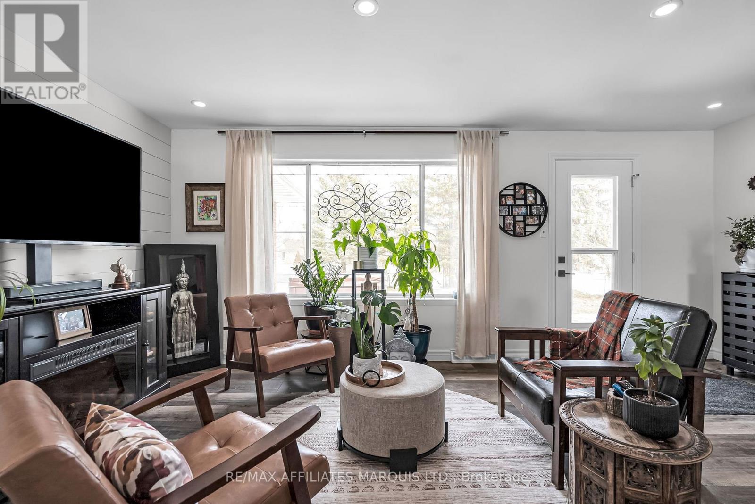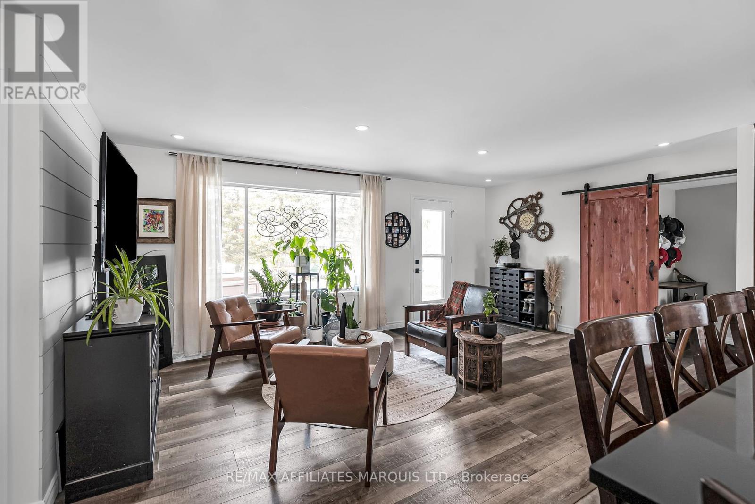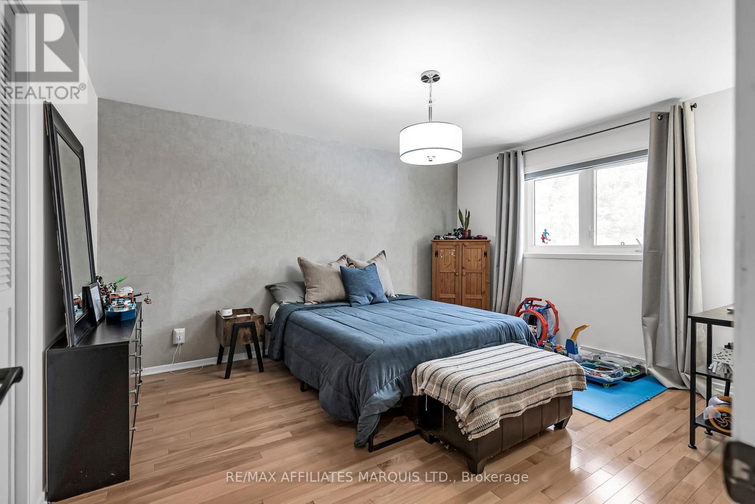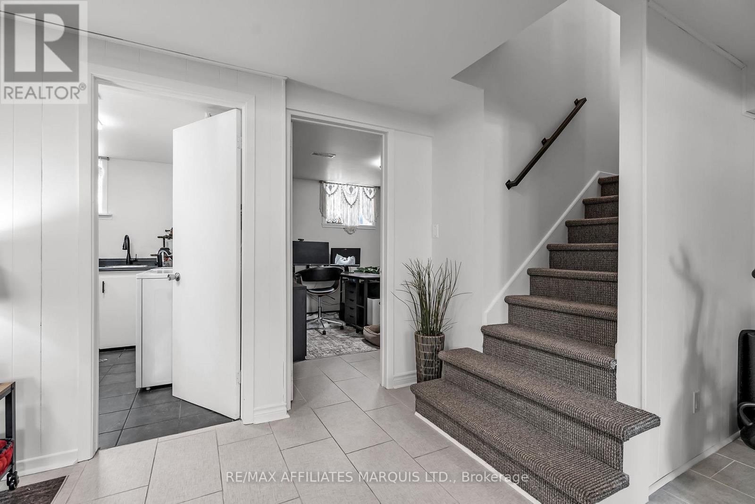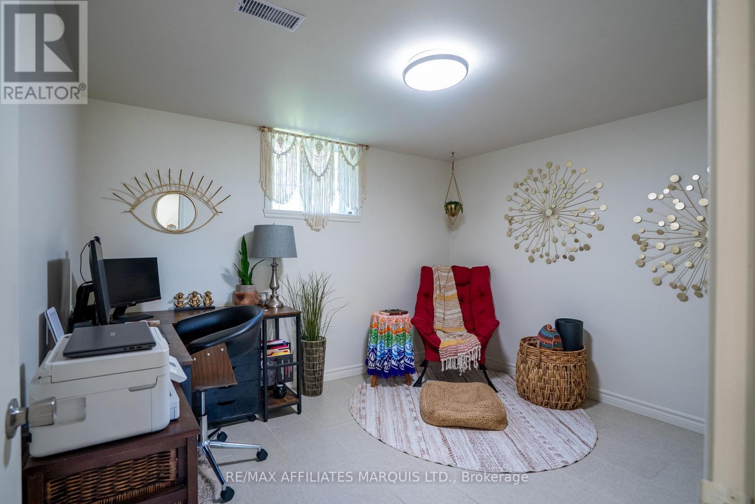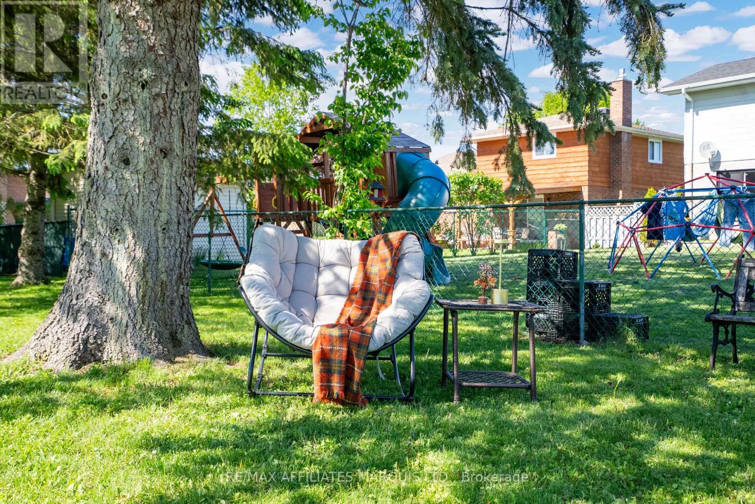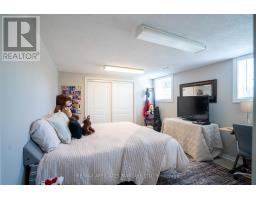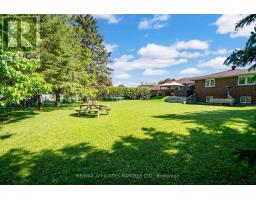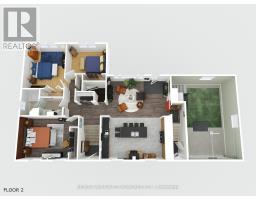5 Bedroom
2 Bathroom
1,100 - 1,500 ft2
Raised Bungalow
Central Air Conditioning
Forced Air
Landscaped
$624,900
This raised brick bungalow in Sunrise Acres checks all the boxes 5 bedrooms, stylish updates, and plenty of space to live, laugh, and lounge. The heart of the home? A gorgeous, functional kitchen featuring a massive granite island that's perfect for prepping meals, hosting happy hour, or helping with homework. With premium KraftMaid cabinets and an open-concept layout that flows right into the living spaces, it's built for real life and real fun. The main level features three comfortable bedrooms and a modern 5-piece bathroom. There's even a flexible conversation area that can double as your cozy coffee spot or transform into a formal dining space when you're hosting the crew. Downstairs offers two additional bedrooms and a sleek 3-piece bath ideal for guests, teens, or a growing family. The finished basement is a vibe all its own think game nights, movie marathons, or your dream gym setup. And outside? It's a backyard oasis. Fully fenced, lined with mature trees, a hot tub, space to BBQ, room to roam it's ready for summer living. All this, plus an awesome family-friendly neighbourhood with parks, basketball courts, and top-notch schools just around the corner. Come see why life's a little brighter in Sunrise Acres. (id:43934)
Property Details
|
MLS® Number
|
X12183602 |
|
Property Type
|
Single Family |
|
Community Name
|
717 - Cornwall |
|
Parking Space Total
|
5 |
|
Structure
|
Patio(s) |
Building
|
Bathroom Total
|
2 |
|
Bedrooms Above Ground
|
5 |
|
Bedrooms Total
|
5 |
|
Appliances
|
Hot Tub, Dishwasher, Dryer, Hood Fan, Water Heater, Stove, Washer, Refrigerator |
|
Architectural Style
|
Raised Bungalow |
|
Basement Development
|
Finished |
|
Basement Type
|
N/a (finished) |
|
Construction Style Attachment
|
Detached |
|
Cooling Type
|
Central Air Conditioning |
|
Exterior Finish
|
Brick |
|
Foundation Type
|
Poured Concrete |
|
Heating Fuel
|
Natural Gas |
|
Heating Type
|
Forced Air |
|
Stories Total
|
1 |
|
Size Interior
|
1,100 - 1,500 Ft2 |
|
Type
|
House |
|
Utility Water
|
Municipal Water |
Parking
Land
|
Acreage
|
No |
|
Landscape Features
|
Landscaped |
|
Sewer
|
Sanitary Sewer |
|
Size Depth
|
112 Ft ,1 In |
|
Size Frontage
|
46 Ft ,8 In |
|
Size Irregular
|
46.7 X 112.1 Ft |
|
Size Total Text
|
46.7 X 112.1 Ft |
Rooms
| Level |
Type |
Length |
Width |
Dimensions |
|
Basement |
Utility Room |
5.7 m |
3.42 m |
5.7 m x 3.42 m |
|
Basement |
Recreational, Games Room |
7.44 m |
7.37 m |
7.44 m x 7.37 m |
|
Basement |
Bedroom 4 |
4.43 m |
3.8 m |
4.43 m x 3.8 m |
|
Basement |
Bedroom 5 |
3.62 m |
3.51 m |
3.62 m x 3.51 m |
|
Basement |
Bathroom |
3.72 m |
3.06 m |
3.72 m x 3.06 m |
|
Main Level |
Kitchen |
6.12 m |
3.65 m |
6.12 m x 3.65 m |
|
Main Level |
Living Room |
5.7 m |
3.69 m |
5.7 m x 3.69 m |
|
Main Level |
Primary Bedroom |
5.11 m |
3.64 m |
5.11 m x 3.64 m |
|
Main Level |
Bathroom |
3.59 m |
1.58 m |
3.59 m x 1.58 m |
|
Main Level |
Bedroom 2 |
3.69 m |
4.2 m |
3.69 m x 4.2 m |
|
Main Level |
Bedroom 3 |
3.65 m |
2.83 m |
3.65 m x 2.83 m |
Utilities
https://www.realtor.ca/real-estate/28389631/1949-belvedere-crescent-cornwall-717-cornwall

