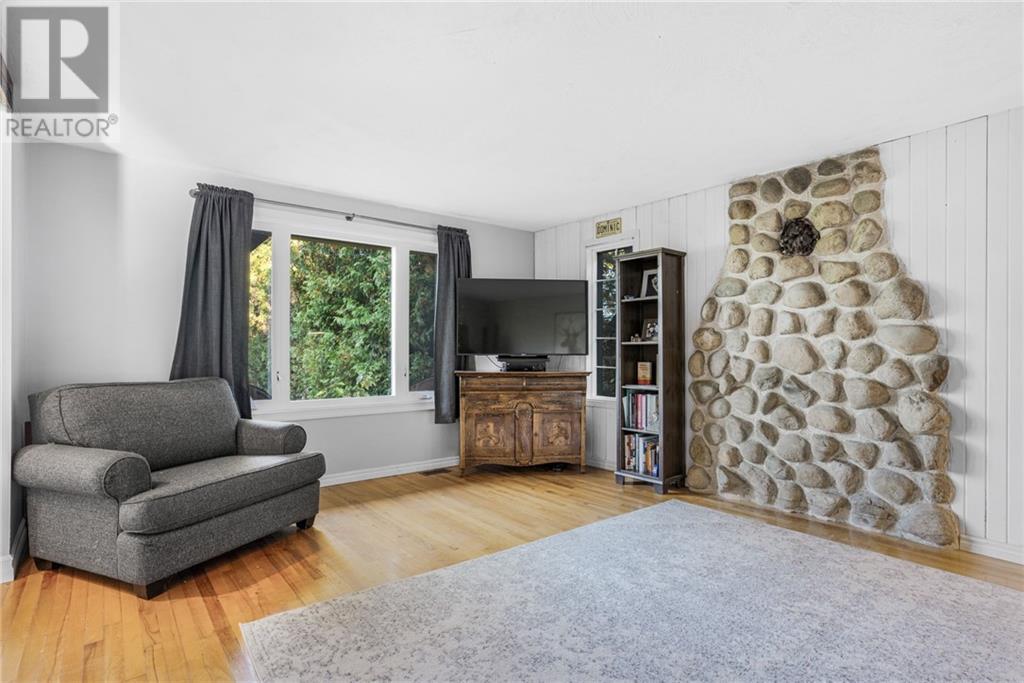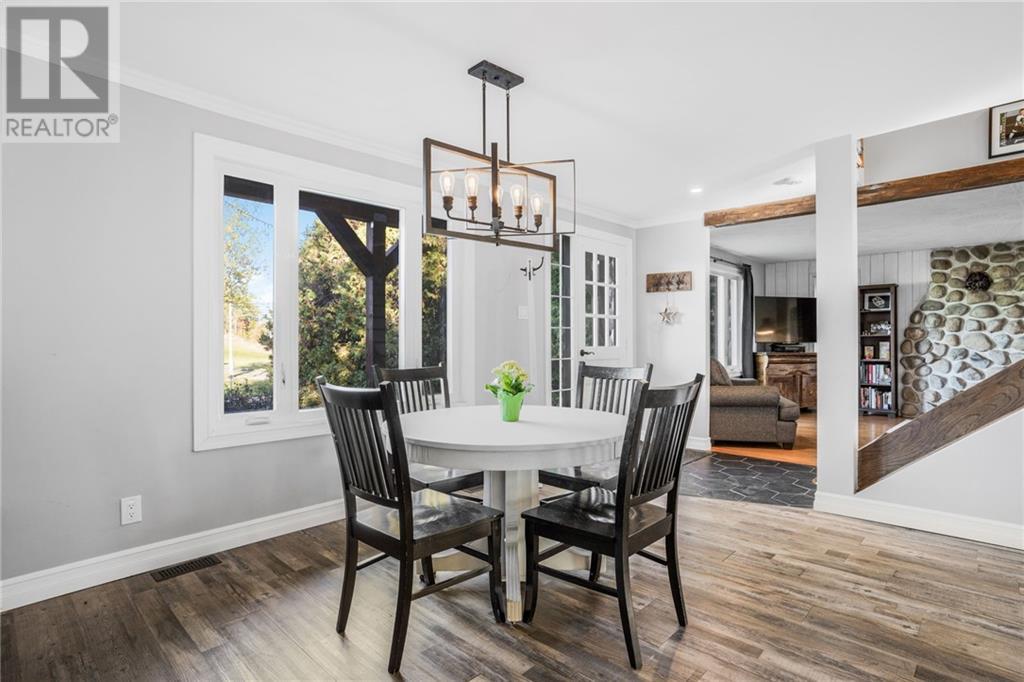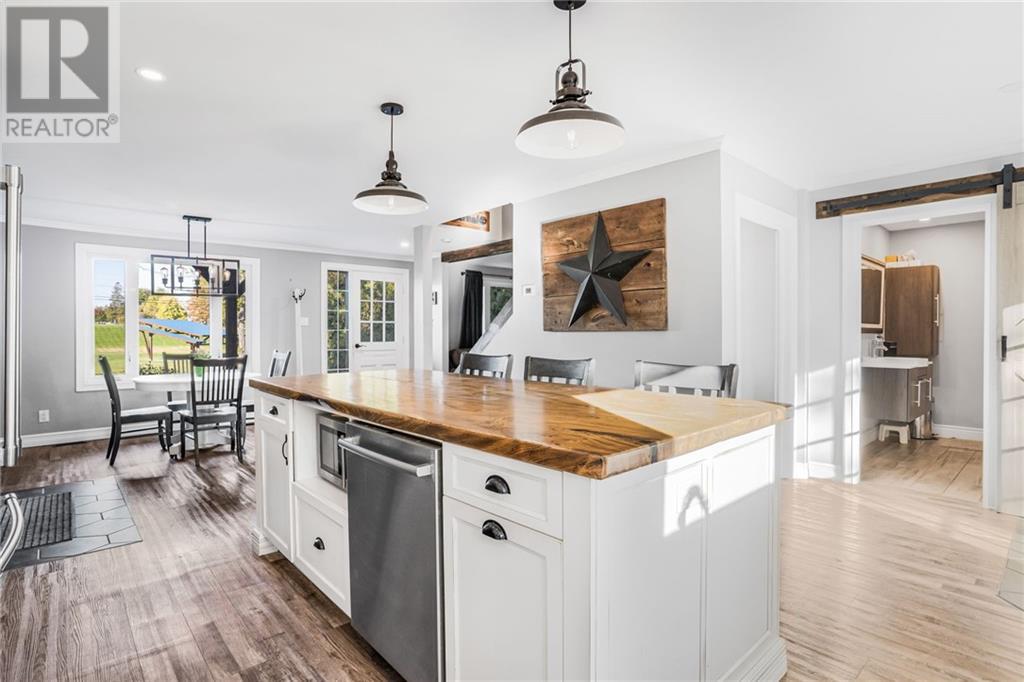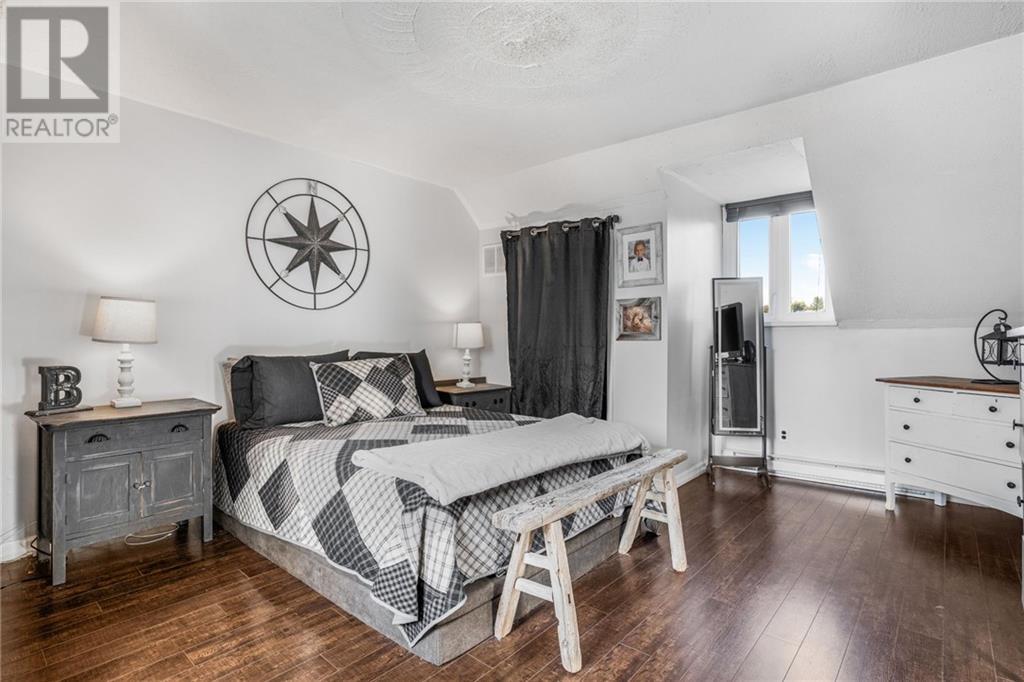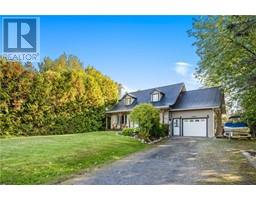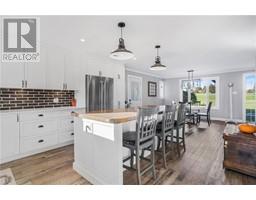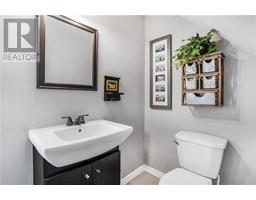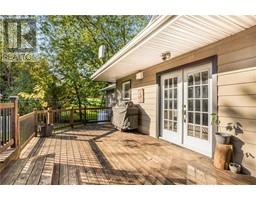2 Bedroom
2 Bathroom
Fireplace
Central Air Conditioning
Other
$449,900
COZY 2 BEDROOM- Welcome to your dream home, just steps from the Lefaivre marina! This charming 2-bedroom, 2-bathroom retreat offers all the comforts you could want, without the waterfront price tag. The beautifully renovated kitchen features modern finishes, perfect for cooking and entertaining, while the renovated full bathroom includes a stunning walk-in tile shower. The spacious living room perfect for relaxing and spending family time together. The cozy wood-burning fireplace in the basement adds a warm touch for those cooler nights. Located across the street from a nice park, this home provides a serene escape in a prime river location. Don’t miss this perfect blend of comfort, style, and convenience! 24hrs irrevocable on all offers. (id:43934)
Property Details
|
MLS® Number
|
1415826 |
|
Property Type
|
Single Family |
|
Neigbourhood
|
Lefaivre |
|
Features
|
Automatic Garage Door Opener |
|
ParkingSpaceTotal
|
6 |
Building
|
BathroomTotal
|
2 |
|
BedroomsAboveGround
|
2 |
|
BedroomsTotal
|
2 |
|
Appliances
|
Blinds |
|
BasementDevelopment
|
Partially Finished |
|
BasementType
|
Full (partially Finished) |
|
ConstructedDate
|
1977 |
|
ConstructionStyleAttachment
|
Detached |
|
CoolingType
|
Central Air Conditioning |
|
ExteriorFinish
|
Stone, Siding |
|
FireplacePresent
|
Yes |
|
FireplaceTotal
|
1 |
|
Fixture
|
Drapes/window Coverings |
|
FlooringType
|
Laminate, Ceramic |
|
FoundationType
|
Poured Concrete |
|
HalfBathTotal
|
1 |
|
HeatingFuel
|
Propane |
|
HeatingType
|
Other |
|
Type
|
House |
|
UtilityWater
|
Municipal Water |
Parking
Land
|
Acreage
|
No |
|
SizeDepth
|
200 Ft |
|
SizeFrontage
|
100 Ft |
|
SizeIrregular
|
100 Ft X 199.97 Ft (irregular Lot) |
|
SizeTotalText
|
100 Ft X 199.97 Ft (irregular Lot) |
|
ZoningDescription
|
Ru1 |
Rooms
| Level |
Type |
Length |
Width |
Dimensions |
|
Second Level |
Primary Bedroom |
|
|
13'6" x 18'4" |
|
Second Level |
Bedroom |
|
|
13'8" x 13'4" |
|
Second Level |
Partial Bathroom |
|
|
6'3" x 4'7" |
|
Basement |
Family Room |
|
|
30'11" x 26'3" |
|
Basement |
Other |
|
|
9'7" x 7'5" |
|
Main Level |
Living Room |
|
|
13'9" x 19'1" |
|
Main Level |
Dining Room |
|
|
13'6" x 14'6" |
|
Main Level |
Kitchen |
|
|
18'1" x 13'1" |
|
Main Level |
Full Bathroom |
|
|
13'3" x 8'3" |
https://www.realtor.ca/real-estate/27539252/1945-du-quai-street-lefaivre-lefaivre








